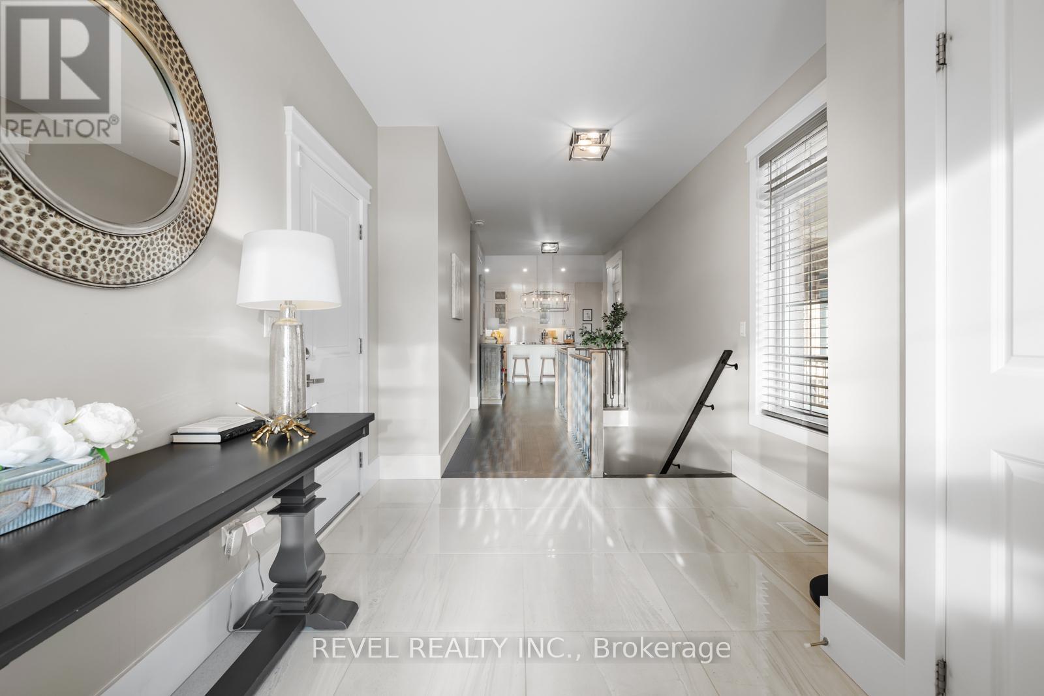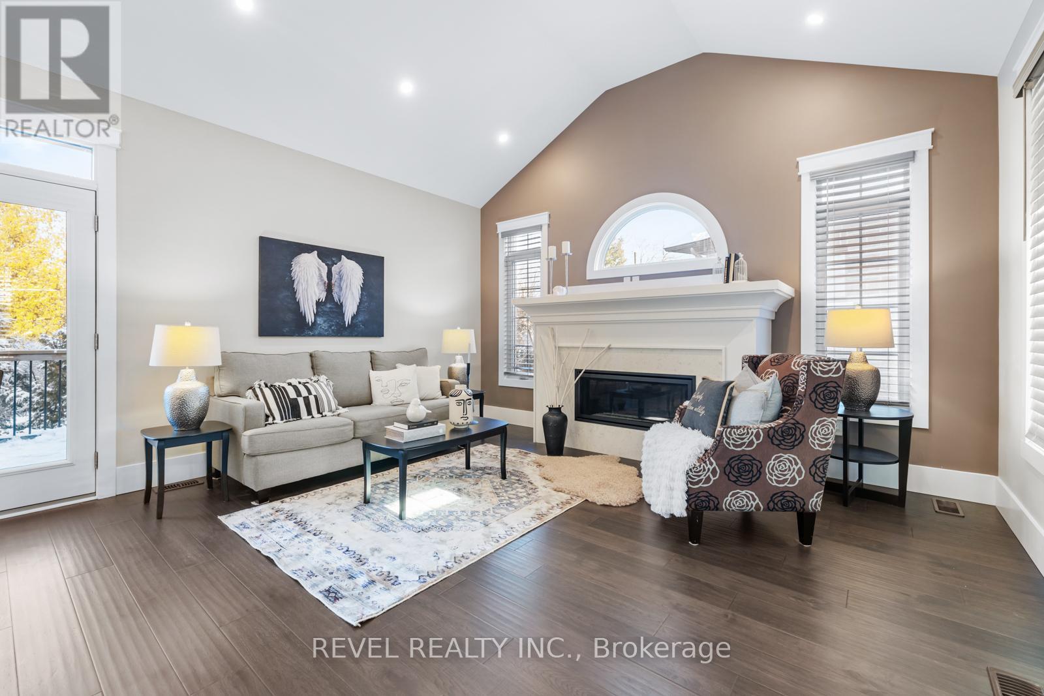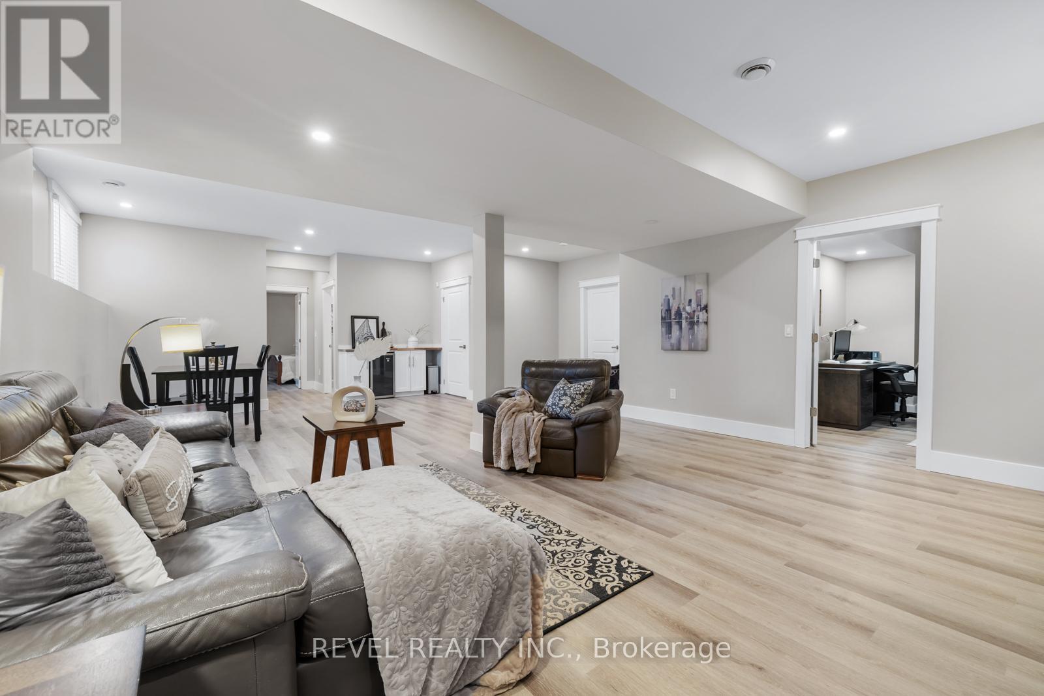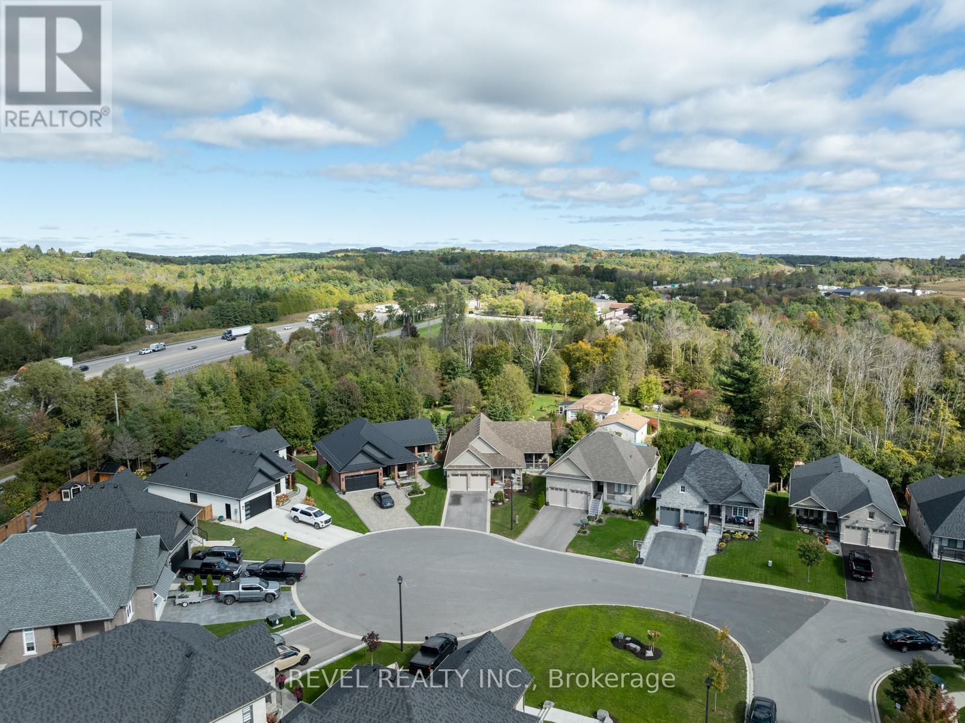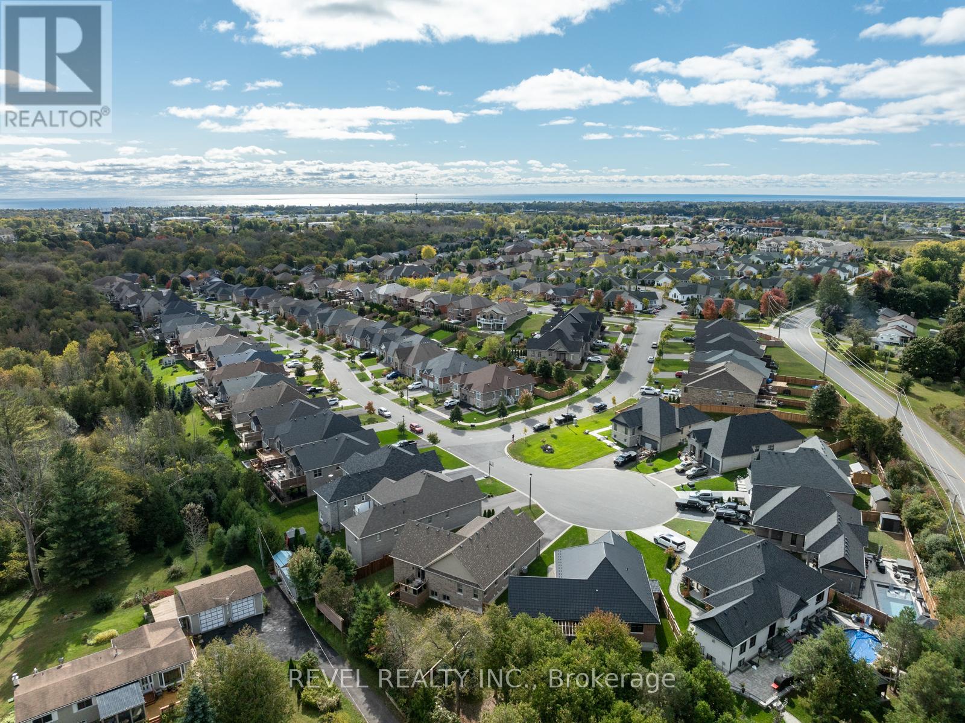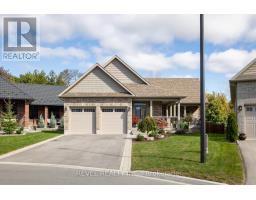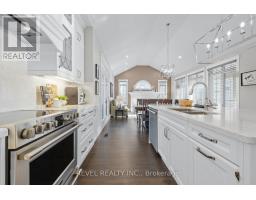1312 Alder Court Cobourg, Ontario K9A 0J8
$1,199,998
Welcome to 1312 Alder Court in beautiful Cobourg. This stunning executive bungalow offers over 2,500 sq. ft. of total living space. Seamlessly blending luxury, comfort, and style. Located on a private ravine-like lot with a beautifully wooded/treed backyard, this home is an entertainers dream and a true retreat. Sleek tiles and soaring vaulted ceilings set the stage for the open-concept space. The designer kitchen is a chef's dream, featuring high-end finishes, custom cabinetry, large island w/quartz countertops and premium appliances. The main level offers two spacious bedrooms, including a beautifully primary retreat with 5 pc ensuite while the fully finished basement extends the living space w/2 additional bedrooms, a built-in fireplace, and a versatile beverage station w/water hook up. With its nearly 9-foot ceilings, extensive pot lighting, and seamless flow, the lower level provides endless possibilities for guests, extended family, or additional entertaining space. The exterior is just as impressive, with a wraparound porch offering a welcoming space to relax and take in the natural surroundings. The private backyard is enveloped by mature trees, creating a peaceful oasis just minutes from Cobourg beach and vibrant downtown. Designed for modern living, this home is energy-efficient and equipped with a 200-amp service and an HRV system. Hardwood flooring runs throughout the main level, adding to the timeless appeal. Every detail of this home has been carefully curated to provide both style and comfort. A rare offering that seamlessly blends luxury, functionality, and a prime location, this home presents an exceptional opportunity to own a property that truly stands out. Experience the perfect balance of refined living and natural beauty. (id:50886)
Open House
This property has open houses!
2:00 pm
Ends at:4:00 pm
2:00 pm
Ends at:4:00 pm
Property Details
| MLS® Number | X11958768 |
| Property Type | Single Family |
| Community Name | Cobourg |
| Amenities Near By | Beach, Public Transit, Hospital |
| Features | Wooded Area, Conservation/green Belt |
| Parking Space Total | 6 |
Building
| Bathroom Total | 3 |
| Bedrooms Above Ground | 2 |
| Bedrooms Below Ground | 2 |
| Bedrooms Total | 4 |
| Amenities | Fireplace(s) |
| Appliances | Garage Door Opener Remote(s), Dishwasher, Dryer, Microwave, Range, Refrigerator, Stove, Washer |
| Architectural Style | Bungalow |
| Basement Development | Finished |
| Basement Type | N/a (finished) |
| Construction Style Attachment | Detached |
| Cooling Type | Central Air Conditioning |
| Exterior Finish | Brick |
| Fireplace Present | Yes |
| Fireplace Total | 2 |
| Flooring Type | Hardwood, Vinyl |
| Foundation Type | Concrete |
| Heating Fuel | Natural Gas |
| Heating Type | Forced Air |
| Stories Total | 1 |
| Size Interior | 1,500 - 2,000 Ft2 |
| Type | House |
| Utility Water | Municipal Water |
Parking
| Attached Garage |
Land
| Acreage | No |
| Land Amenities | Beach, Public Transit, Hospital |
| Sewer | Sanitary Sewer |
| Size Depth | 130 Ft ,3 In |
| Size Frontage | 40 Ft ,2 In |
| Size Irregular | 40.2 X 130.3 Ft ; Irregular |
| Size Total Text | 40.2 X 130.3 Ft ; Irregular |
Rooms
| Level | Type | Length | Width | Dimensions |
|---|---|---|---|---|
| Lower Level | Bedroom 3 | 13.9 m | 11.2 m | 13.9 m x 11.2 m |
| Lower Level | Bedroom 4 | 12.9 m | 9.6 m | 12.9 m x 9.6 m |
| Lower Level | Recreational, Games Room | 26 m | 18.5 m | 26 m x 18.5 m |
| Main Level | Kitchen | 10.5 m | 15.2 m | 10.5 m x 15.2 m |
| Main Level | Dining Room | 8 m | 15.2 m | 8 m x 15.2 m |
| Main Level | Great Room | 14 m | 15.2 m | 14 m x 15.2 m |
| Main Level | Primary Bedroom | 13.5 m | 13 m | 13.5 m x 13 m |
| Main Level | Bedroom 2 | 10 m | 10.8 m | 10 m x 10.8 m |
| Main Level | Laundry Room | 1 m | 5.6 m | 1 m x 5.6 m |
https://www.realtor.ca/real-estate/27883275/1312-alder-court-cobourg-cobourg
Contact Us
Contact us for more information
Alex Giancoulas
Broker
285 Taunton Rd E Unit 1a
Oshawa, Ontario L1G 3V2
(905) 723-5944
Ruby Giancoulas
Broker
1032 Brock Street S Unit: 200b-1
Whitby, Ontario L1N 4L8
(855) 738-3547







