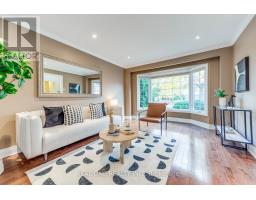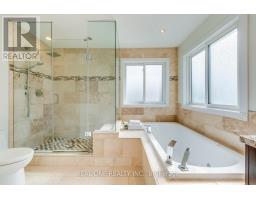1312 Fieldcrest Lane Oakville, Ontario L6M 2N6
$1,949,000
5 Elite Picks! Here Are 5 Reasons to Make This Home Your Own: 1. Stunning Chef's Kitchen Featuring Large Centre Island/Breakfast Bar, Granite C/Tops, Classy Tile B/Splash, B/I Desk Area, Stainless Steel Appliances & Bright Breakfast Area with W/O to Deck. 2. Generous Principal Rooms with Hdwd Floor & Crown Moulding, Including Bright & Spacious L/R with Bay Window, Separate Formal D/R Plus Warm & Welcoming Family Room with F/P & Bright Sitting Area Overlooking the Backyard. 3. 4 Good-Sized Bedrooms on 2nd Level, with Primary Bdrm Boasting W/I Closet & Luxurious 5pc Ensuite with Double Vanity, Soaker Tub & Huge Glass-Enclosed Shower. 4. Lovely Finished Bsmt Featuring Open Concept Rec Room with Gas F/P & B/I Shelving Plus 3pc Bath, Large 5th Bdrm, Office & Loads of Storage Space! 5. Private Backyard Oasis on Large Wooded Lot Backing onto Green Space & Indian Ridge Trail Boasting Deck, I/G Saltwater Pool & Patio Area! All This & So Much More! Bright 2-Storey Foyer, Convenient Main Floor Laundry. Over 4,100 Sq.Ft. of Finished Living Space! Updated Furnace & Heat Pump System '23, New Pool Pump '24 **** EXTRAS **** Wonderful Location on Quiet Street Just Steps from Top-Rated Schools, Community Centre, Parks & Trails, Shopping & Amenities, Plus Easy Access to Hospital, GO Station & Hwy 403/QEW. (id:50886)
Open House
This property has open houses!
2:00 pm
Ends at:4:00 pm
Property Details
| MLS® Number | W9513358 |
| Property Type | Single Family |
| Community Name | Glen Abbey |
| ParkingSpaceTotal | 4 |
| PoolType | Inground Pool |
Building
| BathroomTotal | 4 |
| BedroomsAboveGround | 4 |
| BedroomsBelowGround | 1 |
| BedroomsTotal | 5 |
| Appliances | Garage Door Opener Remote(s), Dishwasher, Dryer, Refrigerator, Stove, Washer, Window Coverings |
| BasementDevelopment | Finished |
| BasementType | N/a (finished) |
| ConstructionStyleAttachment | Detached |
| CoolingType | Central Air Conditioning |
| ExteriorFinish | Brick |
| FireplacePresent | Yes |
| FlooringType | Carpeted, Ceramic, Hardwood |
| FoundationType | Unknown |
| HalfBathTotal | 1 |
| HeatingFuel | Natural Gas |
| HeatingType | Forced Air |
| StoriesTotal | 2 |
| Type | House |
| UtilityWater | Municipal Water |
Parking
| Attached Garage |
Land
| Acreage | No |
| Sewer | Sanitary Sewer |
| SizeDepth | 117 Ft ,8 In |
| SizeFrontage | 48 Ft ,1 In |
| SizeIrregular | 48.09 X 117.67 Ft |
| SizeTotalText | 48.09 X 117.67 Ft |
Rooms
| Level | Type | Length | Width | Dimensions |
|---|---|---|---|---|
| Second Level | Primary Bedroom | 6.05 m | 3.51 m | 6.05 m x 3.51 m |
| Second Level | Bedroom 2 | 3.86 m | 3.61 m | 3.86 m x 3.61 m |
| Second Level | Bedroom 3 | 3.53 m | 3.35 m | 3.53 m x 3.35 m |
| Second Level | Bedroom 4 | 3.84 m | 2.97 m | 3.84 m x 2.97 m |
| Basement | Bedroom 5 | 4.75 m | 3.38 m | 4.75 m x 3.38 m |
| Basement | Office | 3.91 m | 3.35 m | 3.91 m x 3.35 m |
| Basement | Playroom | 4.11 m | 3.02 m | 4.11 m x 3.02 m |
| Basement | Recreational, Games Room | 7.04 m | 3.25 m | 7.04 m x 3.25 m |
| Main Level | Kitchen | 6.99 m | 3.53 m | 6.99 m x 3.53 m |
| Main Level | Dining Room | 3.86 m | 3.48 m | 3.86 m x 3.48 m |
| Main Level | Living Room | 4.88 m | 3.51 m | 4.88 m x 3.51 m |
| Ground Level | Family Room | 6.4 m | 3.51 m | 6.4 m x 3.51 m |
https://www.realtor.ca/real-estate/27587248/1312-fieldcrest-lane-oakville-glen-abbey-glen-abbey
Interested?
Contact us for more information
Eric Chen
Broker
1660 North Service Rd E #103
Oakville, Ontario L6H 7G3
Grace Zhang
Broker
1660 North Service Rd E #103
Oakville, Ontario L6H 7G3

















































































