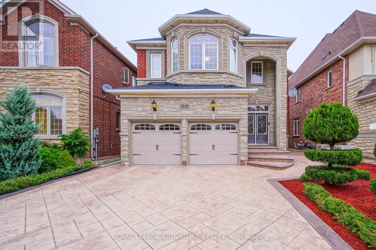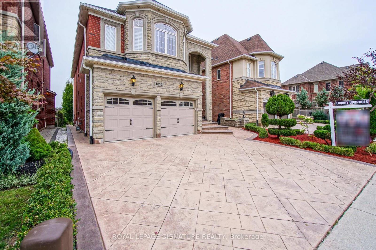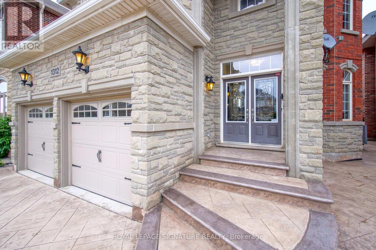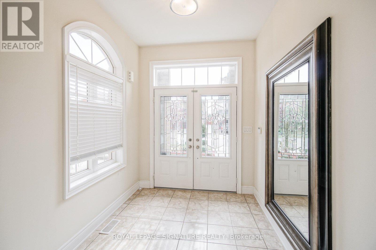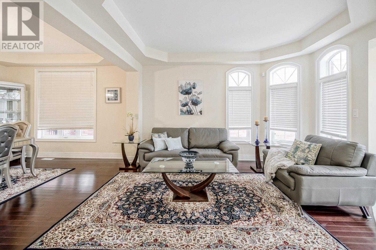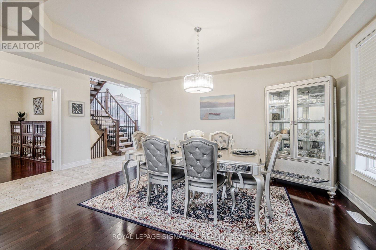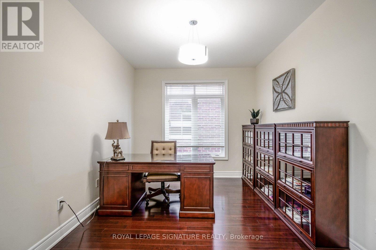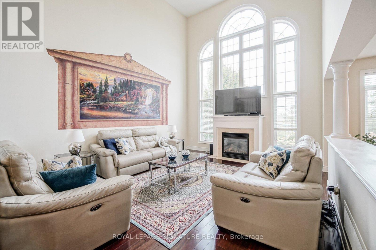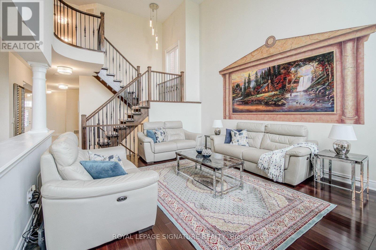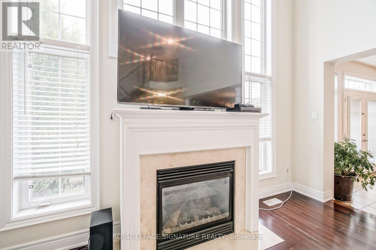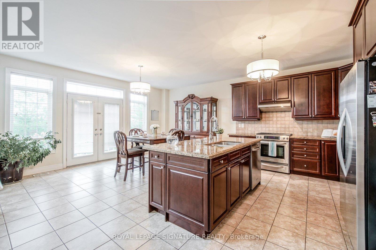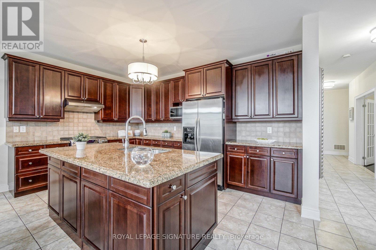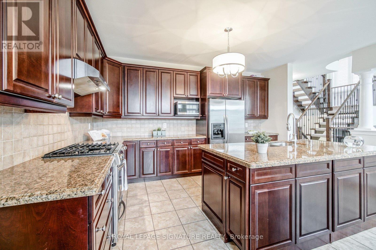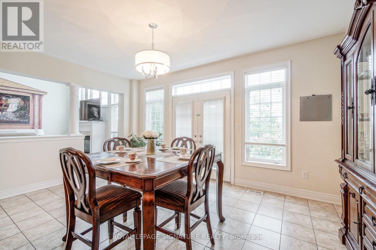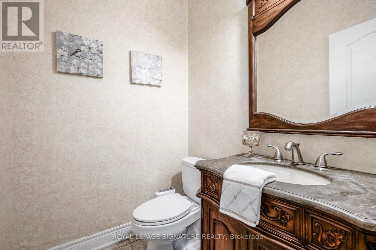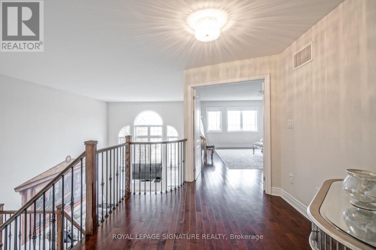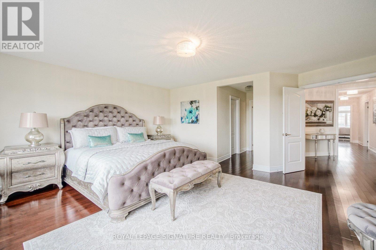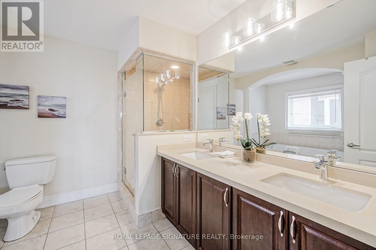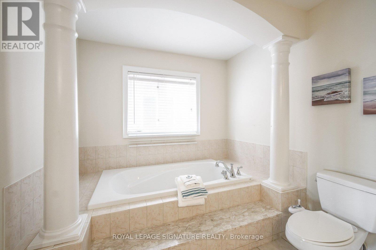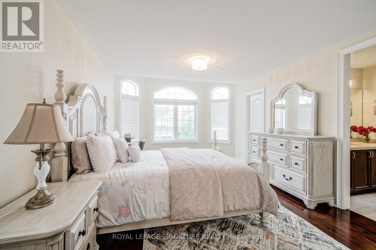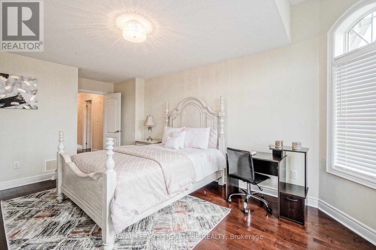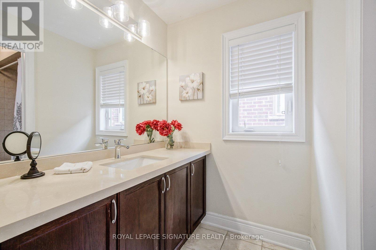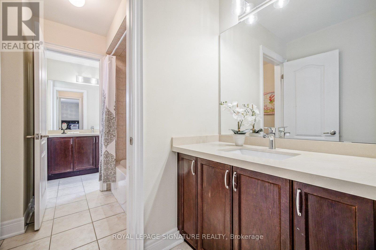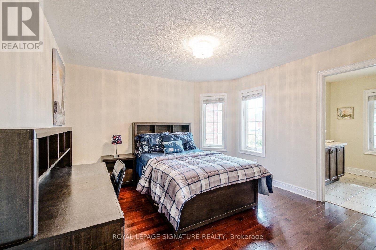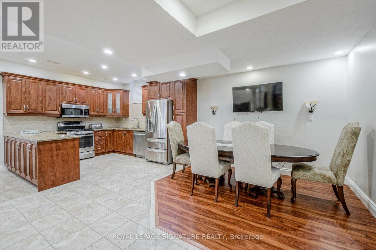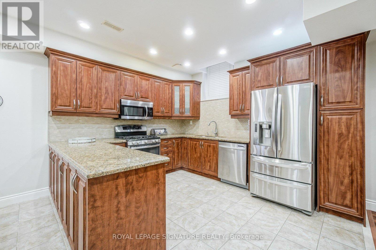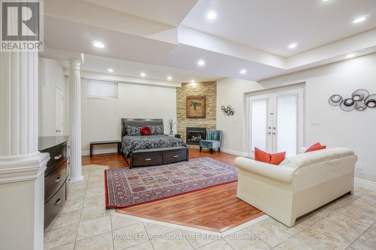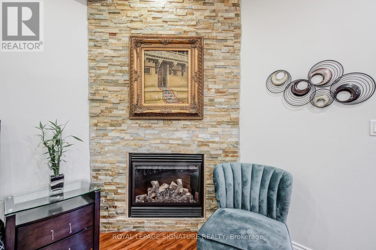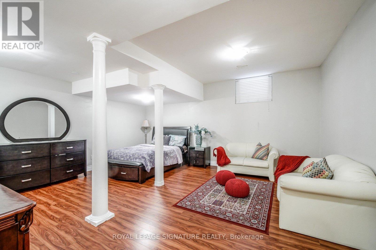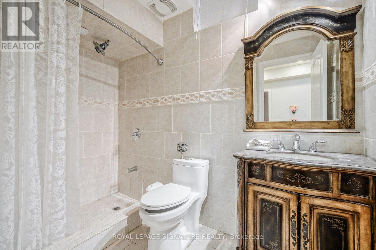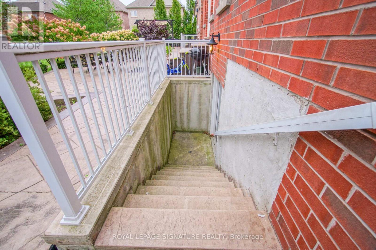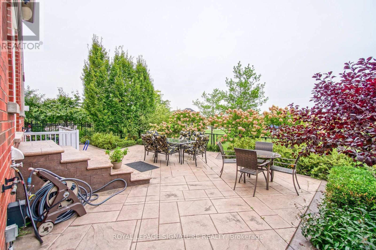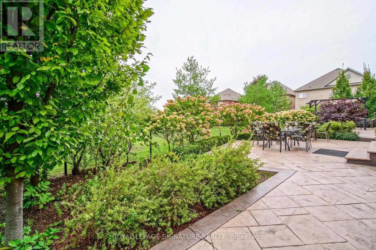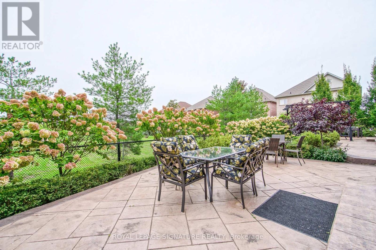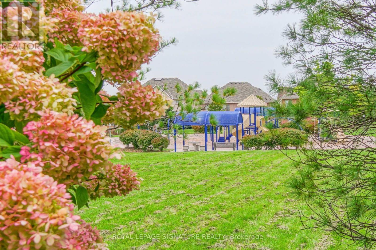1312 Kestell Boulevard Oakville, Ontario L6H 0B9
5 Bedroom
5 Bathroom
3,500 - 5,000 ft2
Fireplace
Central Air Conditioning
Forced Air
$2,788,000
Prestigious Joshua Creek. Beautiful Fernbrook Executive Home, Apx. 5,000 Sf Luxury Incl. Walk-Up Professional Finished Basement. Great Curb Appeal W/Stamped Concrete Driveway & Patio Backing Onto Parkette. 9 Ft Ceilings On Main Floor & Basement. Floating Stairs W/Wrought Iron Pickets, 17 Ft. Ceiling & 2-Storey Palladium Windows In Fam Rm, Gleaming Dark Stained Hardwood Floors, Decorative Columns, Basement Offers Huge Living/Rec Rm, 5th Bedroom & 2nd Kitchen - Great In-Law/Income Potential. (id:50886)
Property Details
| MLS® Number | W12439001 |
| Property Type | Single Family |
| Community Name | 1009 - JC Joshua Creek |
| Amenities Near By | Golf Nearby, Hospital, Park, Schools |
| Community Features | Community Centre |
| Parking Space Total | 6 |
Building
| Bathroom Total | 5 |
| Bedrooms Above Ground | 4 |
| Bedrooms Below Ground | 1 |
| Bedrooms Total | 5 |
| Age | 16 To 30 Years |
| Appliances | Garage Door Opener Remote(s), Dryer, Microwave, Stove, Washer, Refrigerator |
| Basement Development | Finished |
| Basement Features | Walk-up |
| Basement Type | N/a (finished), N/a |
| Construction Style Attachment | Detached |
| Cooling Type | Central Air Conditioning |
| Exterior Finish | Brick, Stone |
| Fireplace Present | Yes |
| Flooring Type | Hardwood, Ceramic |
| Foundation Type | Concrete |
| Half Bath Total | 1 |
| Heating Fuel | Natural Gas |
| Heating Type | Forced Air |
| Stories Total | 2 |
| Size Interior | 3,500 - 5,000 Ft2 |
| Type | House |
| Utility Water | Municipal Water |
Parking
| Attached Garage | |
| Garage |
Land
| Acreage | No |
| Land Amenities | Golf Nearby, Hospital, Park, Schools |
| Sewer | Sanitary Sewer |
| Size Depth | 114 Ft ,1 In |
| Size Frontage | 42 Ft |
| Size Irregular | 42 X 114.1 Ft ; *entry As In Hr548739 |
| Size Total Text | 42 X 114.1 Ft ; *entry As In Hr548739|under 1/2 Acre |
| Zoning Description | Residential |
Rooms
| Level | Type | Length | Width | Dimensions |
|---|---|---|---|---|
| Second Level | Bedroom 4 | 3.97 m | 3.66 m | 3.97 m x 3.66 m |
| Second Level | Primary Bedroom | 5.4 m | 4.73 m | 5.4 m x 4.73 m |
| Second Level | Bedroom 2 | 3.86 m | 3.67 m | 3.86 m x 3.67 m |
| Second Level | Bedroom 3 | 5.05 m | 3.67 m | 5.05 m x 3.67 m |
| Basement | Recreational, Games Room | 5.19 m | 5.17 m | 5.19 m x 5.17 m |
| Basement | Bedroom 5 | 5.01 m | 5.55 m | 5.01 m x 5.55 m |
| Main Level | Living Room | 3.83 m | 3.22 m | 3.83 m x 3.22 m |
| Main Level | Dining Room | 4.53 m | 3.64 m | 4.53 m x 3.64 m |
| Main Level | Kitchen | 4.72 m | 2.98 m | 4.72 m x 2.98 m |
| Main Level | Eating Area | 4.72 m | 3.42 m | 4.72 m x 3.42 m |
| Main Level | Family Room | 5.42 m | 4.5 m | 5.42 m x 4.5 m |
| Main Level | Office | 3.67 m | 3.03 m | 3.67 m x 3.03 m |
Contact Us
Contact us for more information
Emad Shihadeh
Broker
Royal LePage Signature Realty
201-30 Eglinton Ave West
Mississauga, Ontario L5R 3E7
201-30 Eglinton Ave West
Mississauga, Ontario L5R 3E7
(905) 568-2121
(905) 568-2588

