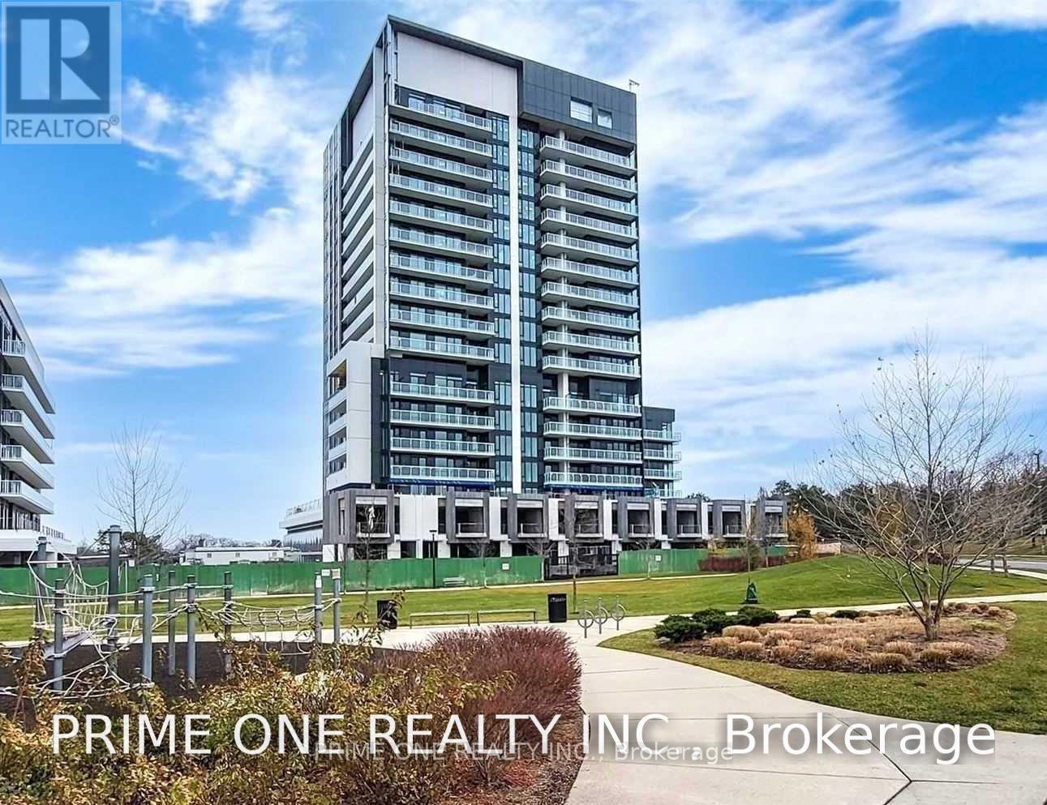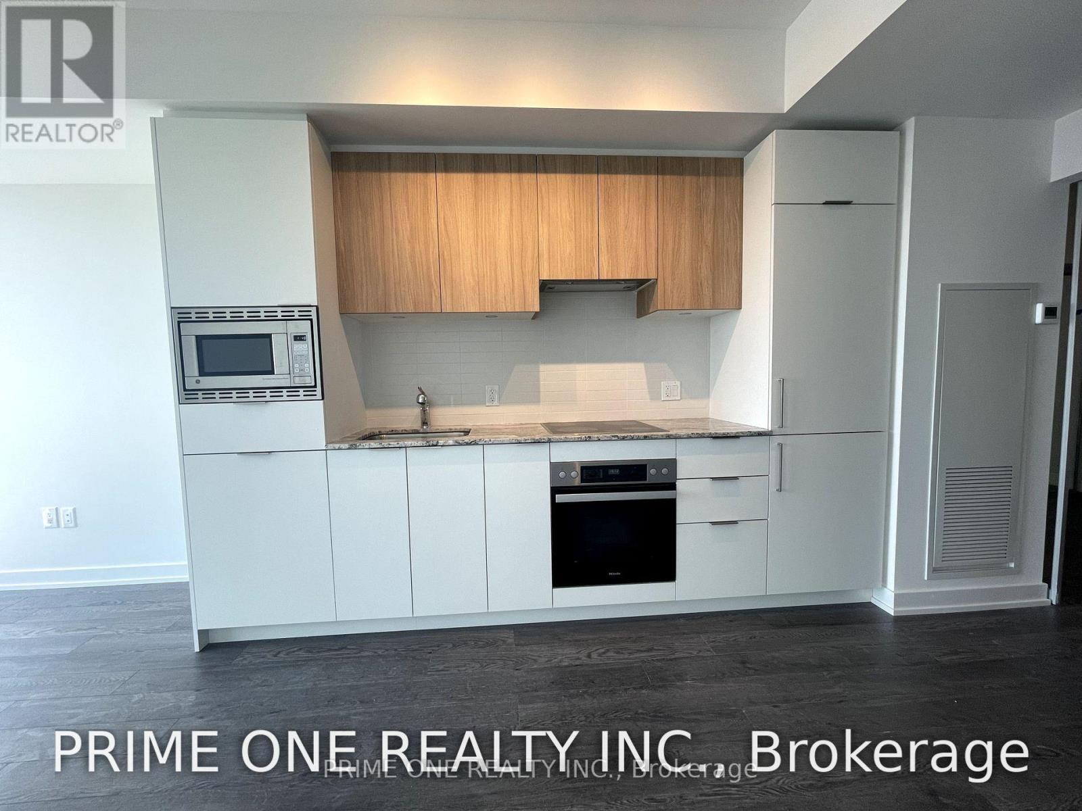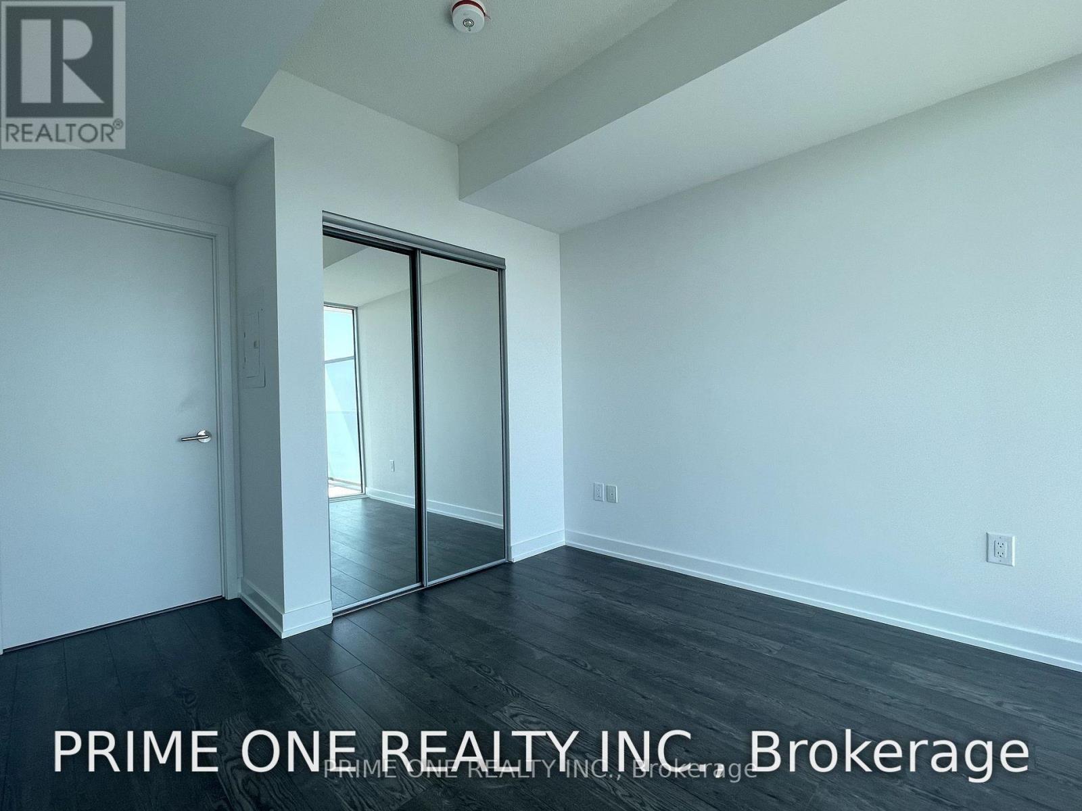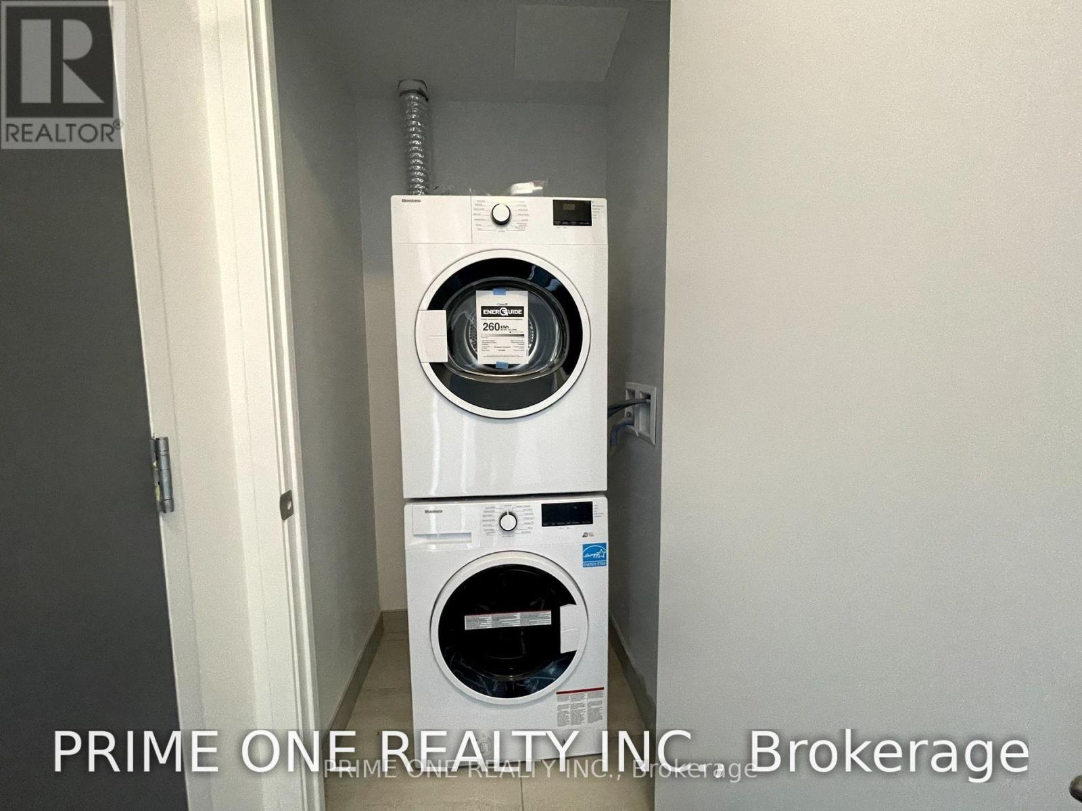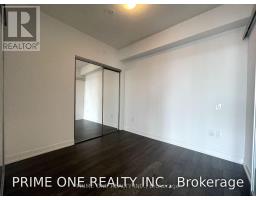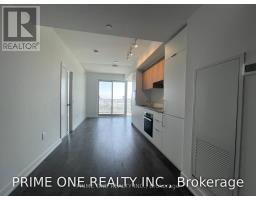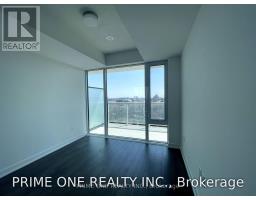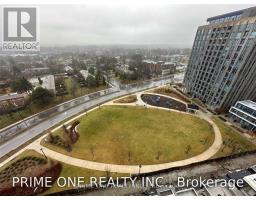1313 - 20 O'neill Road Toronto, Ontario M3C 0R2
$2,800 Monthly
Welcome To Toronto's Coolest Urban Village. Southeast Facing Brand New Condo. Offers Residents A Magnificent Array Of Fitness And Social Amenities Befitting The Chic Lifestyle Of Its Namesake In Beverly Hills. Don Mills And The Bridle Path Neighbourhood, With Park-Like Vistas In Every Direction. It's The Perfect Place To Connect With The Community, Whether To Sip A Gourmet Coffee Or Enjoy An Event Like Outdoor Yoga Or Music Festival. Access To Toronto's Best Name-Brand Shopping And Dining. The Ttc Is At Your Doorstep Offering Fast Connections To The Yonge/Bloor Subway Line And Downtown. Just Five Minutes To The South, You Have The Upcoming Crosstown Lrt On Eglinton, A Speedy Gateway To East And West Toronto. Condo Offers Panoramic Views Of Downtown Toronto. 2 Spacious Bedroom, 9 Ft Ceiling, Unobstructed View Of CN Tower From A Spacious Balcony, Wide Plank Wood Laminate Flooring Throughout. **** EXTRAS **** The Kitchen Features Quartz Countertops, Custom Backsplash & High-End Built-In Appliances Cooktop, Built-In Oven, Built-In Microwave, Built-In Dishwasher, Counter Depth Refrigerator, Washer & Dryer. (id:50886)
Property Details
| MLS® Number | C11930224 |
| Property Type | Single Family |
| Community Name | Banbury-Don Mills |
| AmenitiesNearBy | Park, Schools, Public Transit |
| CommunityFeatures | Pets Not Allowed, Community Centre |
| Features | Balcony, Carpet Free |
| ParkingSpaceTotal | 1 |
| PoolType | Indoor Pool |
| ViewType | View, City View |
Building
| BathroomTotal | 2 |
| BedroomsAboveGround | 2 |
| BedroomsTotal | 2 |
| Amenities | Security/concierge, Exercise Centre, Party Room, Recreation Centre, Storage - Locker |
| Appliances | Oven - Built-in |
| CoolingType | Central Air Conditioning |
| ExteriorFinish | Concrete |
| FireProtection | Security Guard |
| FlooringType | Laminate |
| HeatingFuel | Natural Gas |
| HeatingType | Forced Air |
| SizeInterior | 599.9954 - 698.9943 Sqft |
| Type | Apartment |
Parking
| Underground |
Land
| Acreage | No |
| LandAmenities | Park, Schools, Public Transit |
Rooms
| Level | Type | Length | Width | Dimensions |
|---|---|---|---|---|
| Flat | Bedroom 2 | 2.74 m | 2.77 m | 2.74 m x 2.77 m |
| Flat | Kitchen | 3.08 m | 6.07 m | 3.08 m x 6.07 m |
| Flat | Dining Room | 3.08 m | 6.07 m | 3.08 m x 6.07 m |
| Flat | Living Room | 3.08 m | 6.07 m | 3.08 m x 6.07 m |
| Flat | Primary Bedroom | 3.08 m | 2.96 m | 3.08 m x 2.96 m |
Interested?
Contact us for more information
Aamir Jamil
Broker of Record
2246 Britannia Rd W
Mississauga, Ontario L5M 1R3
Nasim Aamir
Broker
2246 Britannia Rd W
Mississauga, Ontario L5M 1R3


