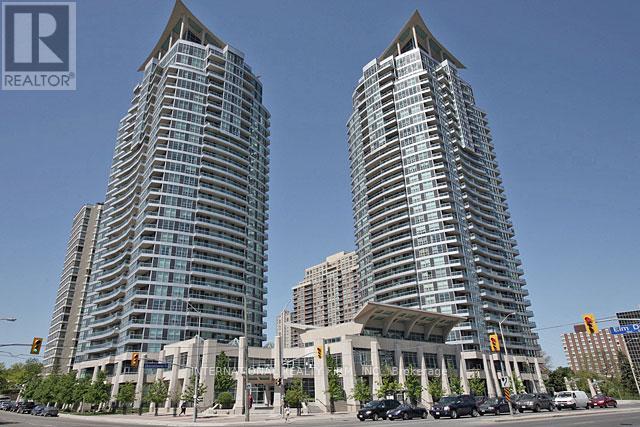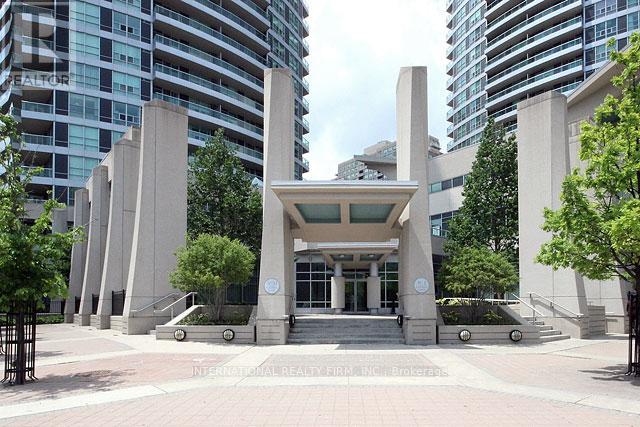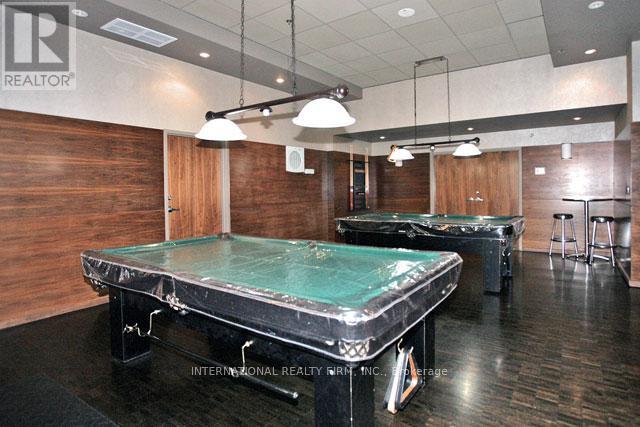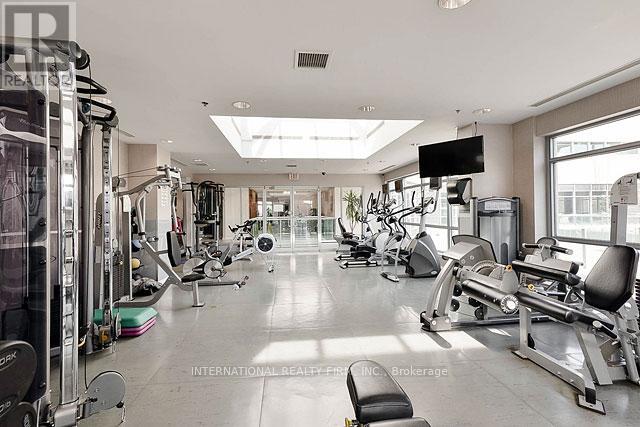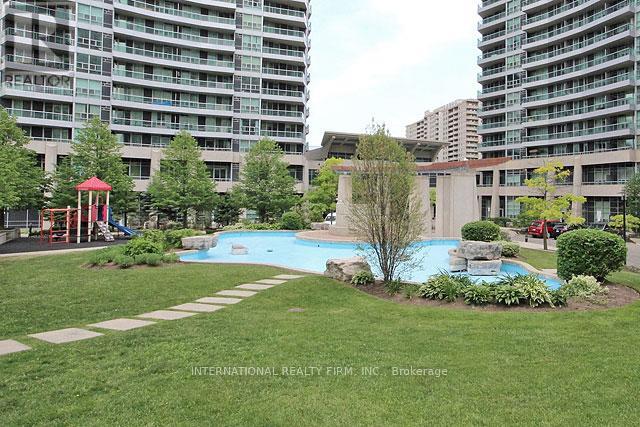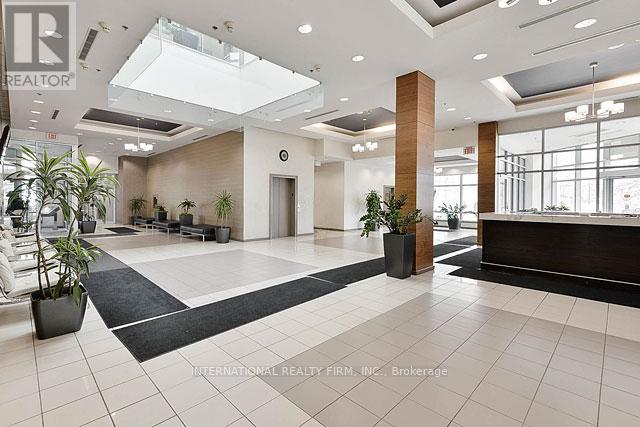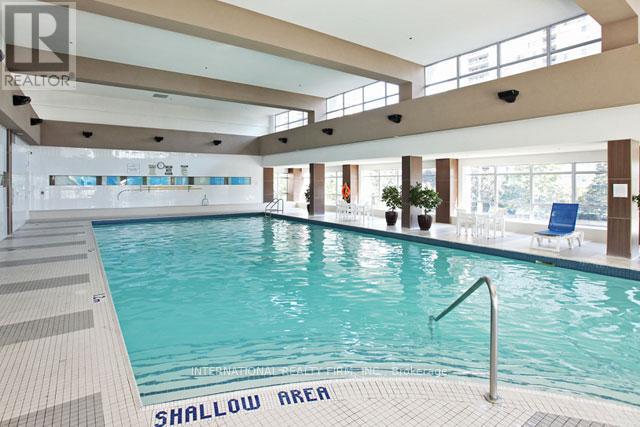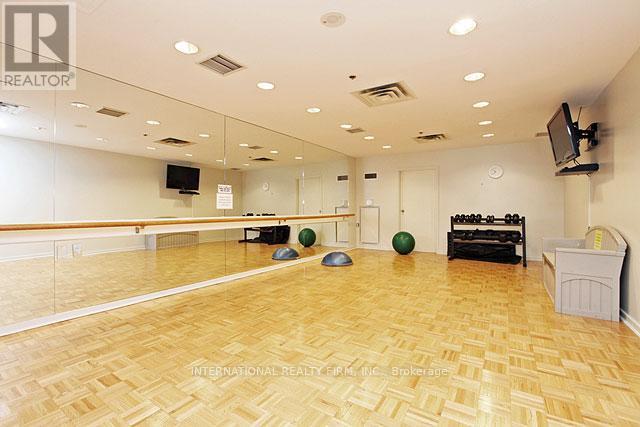1313 - 33 Elm Drive Mississauga, Ontario L5B 4M2
$2,500 Monthly
Experience urban living at its finest in this upgraded 1-bedroom + den condo located in the heart of downtown Mississauga. Featuring an open-concept layout with hardwood floors, two full bathrooms, and a spacious design throughout. Enjoy a large south-facing balcony with expansive views and mirrored closet doors for a sleek touch. The building offers exceptional amenities including a 24-hour concierge, fitness center, swimming pool, yoga studio, theatre and billiards rooms, party room, sauna, convenience store, and more. Steps to public transit and within walking distance to Square One Shopping Mall, the library, movie theatres, restaurants, and Sheridan College, with quick access to major highways 403, 401, 410, 407. Perfect for convenience and comfort in a prime location! (id:50886)
Property Details
| MLS® Number | W12520554 |
| Property Type | Single Family |
| Community Name | City Centre |
| Amenities Near By | Park, Public Transit, Schools |
| Community Features | Pets Allowed With Restrictions, Community Centre |
| Features | Balcony |
| Parking Space Total | 1 |
| Pool Type | Indoor Pool |
Building
| Bathroom Total | 2 |
| Bedrooms Above Ground | 1 |
| Bedrooms Below Ground | 1 |
| Bedrooms Total | 2 |
| Age | 6 To 10 Years |
| Amenities | Security/concierge, Exercise Centre, Party Room, Sauna, Visitor Parking, Storage - Locker |
| Basement Type | None |
| Cooling Type | Central Air Conditioning |
| Exterior Finish | Brick |
| Flooring Type | Hardwood, Ceramic, Carpeted |
| Heating Fuel | Natural Gas |
| Heating Type | Forced Air |
| Size Interior | 700 - 799 Ft2 |
| Type | Apartment |
Parking
| Underground | |
| Garage |
Land
| Acreage | No |
| Land Amenities | Park, Public Transit, Schools |
Rooms
| Level | Type | Length | Width | Dimensions |
|---|---|---|---|---|
| Main Level | Living Room | 6.09 m | 2.92 m | 6.09 m x 2.92 m |
| Main Level | Dining Room | 6.09 m | 2.92 m | 6.09 m x 2.92 m |
| Main Level | Kitchen | 2.44 m | 1.81 m | 2.44 m x 1.81 m |
| Main Level | Primary Bedroom | 3.51 m | 3.05 m | 3.51 m x 3.05 m |
| Main Level | Den | 2.44 m | 1.98 m | 2.44 m x 1.98 m |
https://www.realtor.ca/real-estate/29079189/1313-33-elm-drive-mississauga-city-centre-city-centre
Contact Us
Contact us for more information
Luis Sigil
Salesperson
2 Sheppard Avenue East, 20th Floor
Toronto, Ontario M2N 5Y7
(647) 494-8012
(289) 475-5524
www.internationalrealtyfirm.com/
Arbel Vexler
Salesperson
2 Sheppard Avenue East, 20th Floor
Toronto, Ontario M2N 5Y7
(647) 494-8012
(289) 475-5524
www.internationalrealtyfirm.com/

