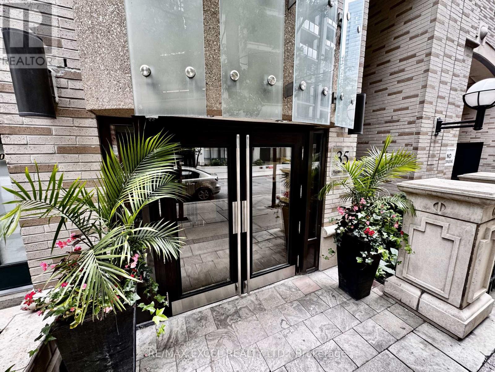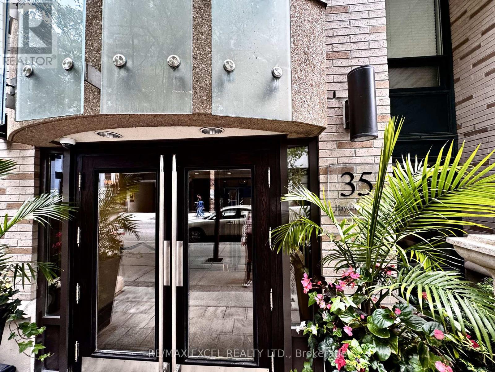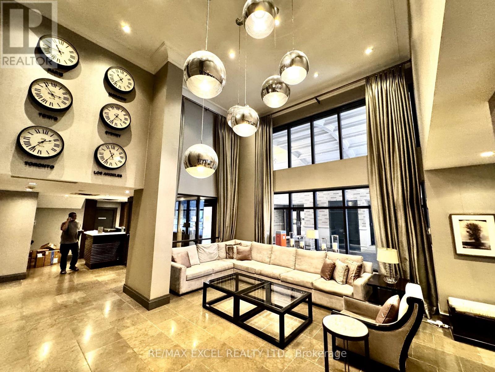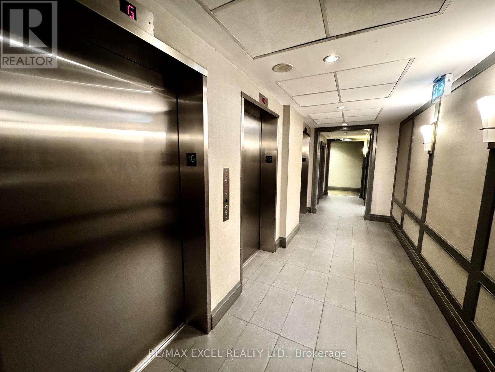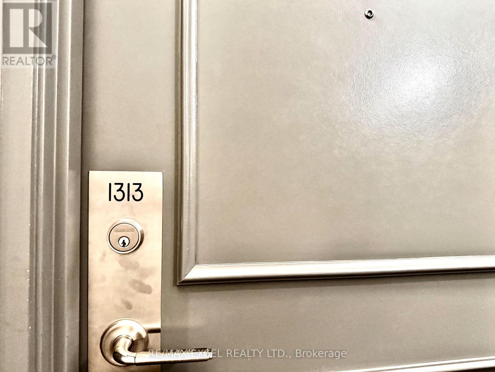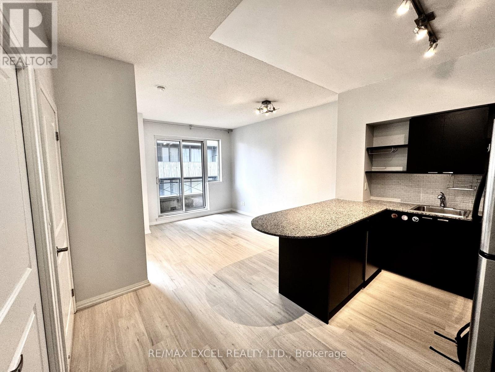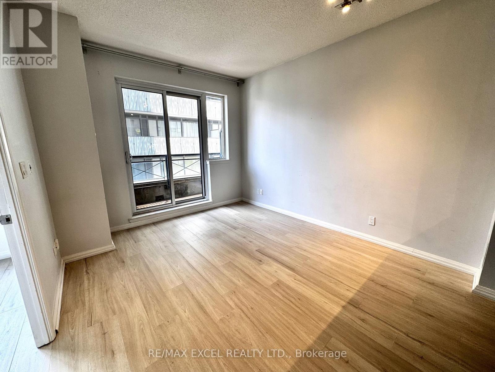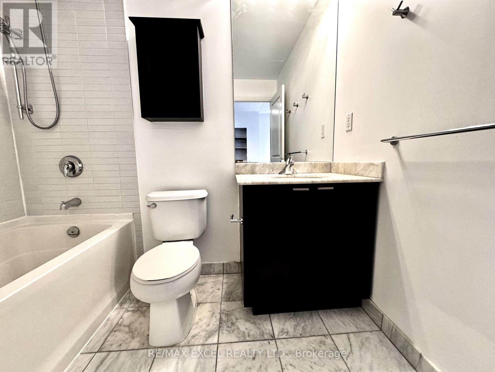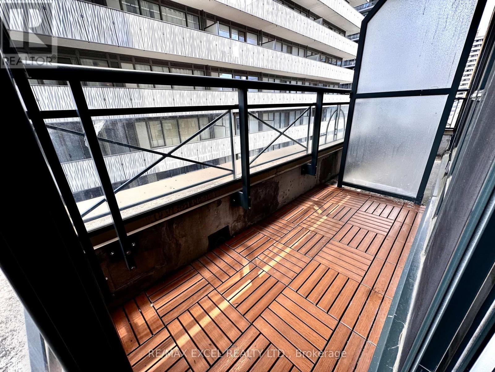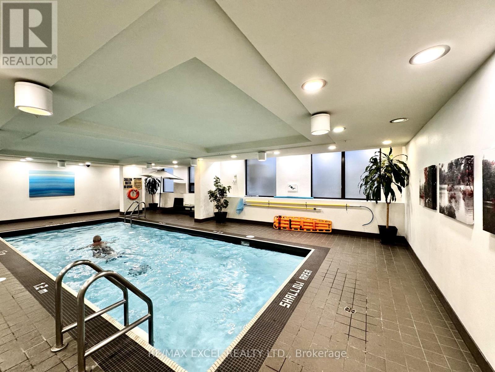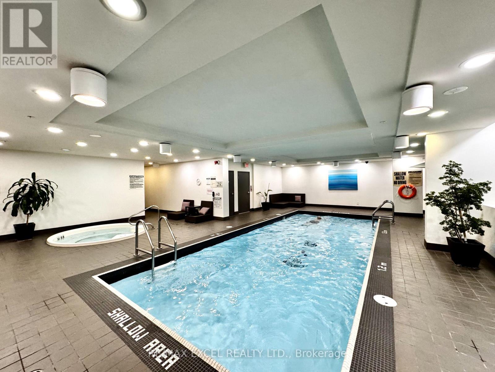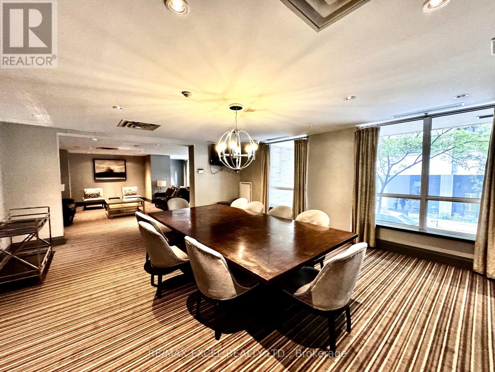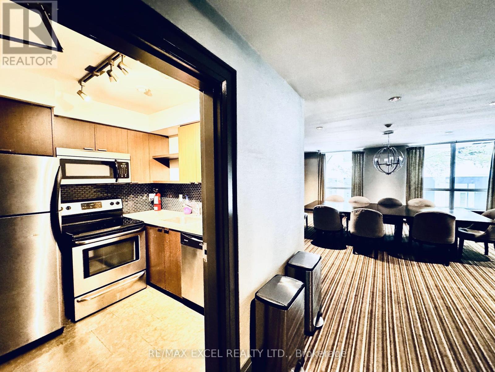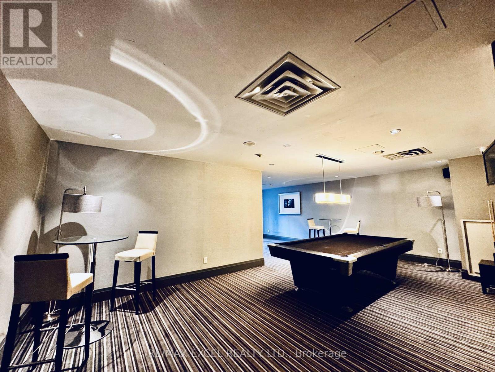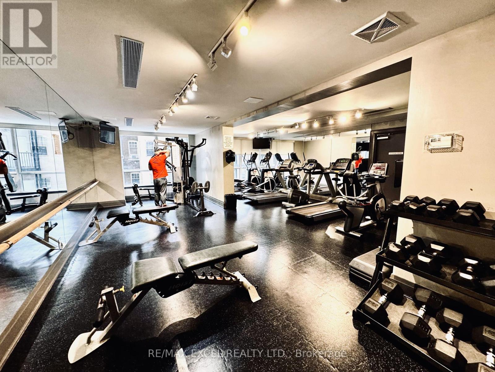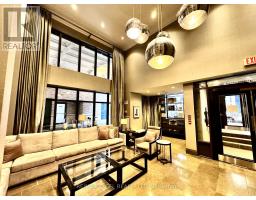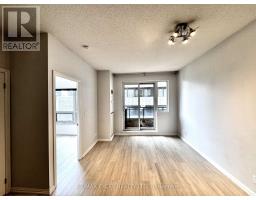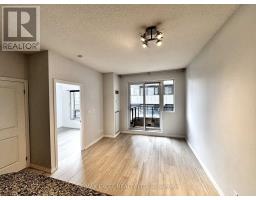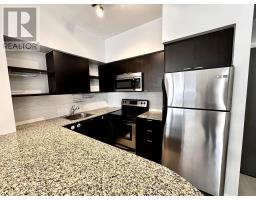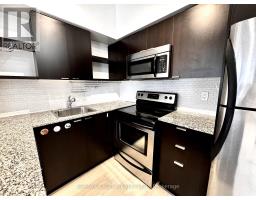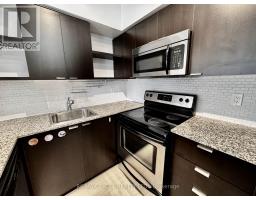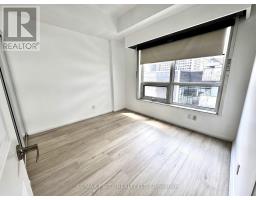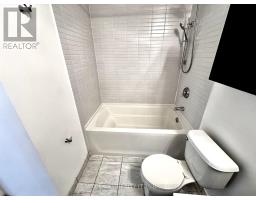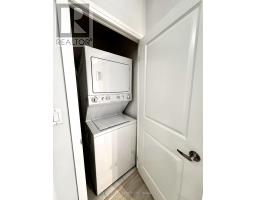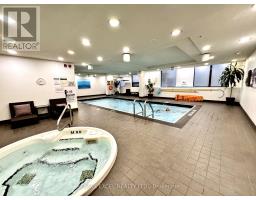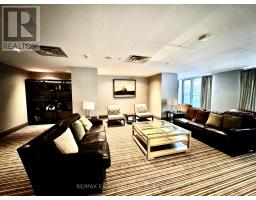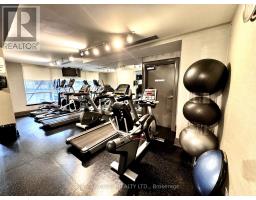1313 - 35 Hayden Street Toronto, Ontario M4Y 3C3
$2,200 Monthly
Experience the charm of this sunlit, one-bedroom luxury condo located in the vibrant heart of Yonge & Bloor. Featuring sleek laminate flooring, an open-concept kitchen with a convenient breakfast bar, and soaring 9-foot ceilings, this space is designed for modern living. Just steps away from the subway, world-class shopping, top universities, renowned hospitals, and an array of restaurants. Enjoy premium amenities including 24/7 concierge service, a billiard room, an outdoor terrace with BBQs, a swimming pool, an exercise room, guest suites, and visitor parking. This is urban living at its finest (id:50886)
Property Details
| MLS® Number | C12028191 |
| Property Type | Single Family |
| Community Name | Church-Yonge Corridor |
| Amenities Near By | Hospital, Park, Public Transit, Schools |
| Community Features | Pet Restrictions, Community Centre |
| Features | Balcony, In Suite Laundry |
Building
| Bathroom Total | 1 |
| Bedrooms Above Ground | 1 |
| Bedrooms Total | 1 |
| Amenities | Exercise Centre, Recreation Centre, Visitor Parking, Security/concierge |
| Cooling Type | Central Air Conditioning |
| Exterior Finish | Brick, Concrete |
| Flooring Type | Laminate, Carpeted |
| Foundation Type | Unknown |
| Heating Fuel | Natural Gas |
| Heating Type | Forced Air |
| Size Interior | 500 - 599 Ft2 |
| Type | Apartment |
Parking
| No Garage |
Land
| Acreage | No |
| Land Amenities | Hospital, Park, Public Transit, Schools |
Rooms
| Level | Type | Length | Width | Dimensions |
|---|---|---|---|---|
| Flat | Living Room | 13.16 m | 12.99 m | 13.16 m x 12.99 m |
| Flat | Dining Room | 13.16 m | 12.99 m | 13.16 m x 12.99 m |
| Flat | Kitchen | 13.16 m | 8.01 m | 13.16 m x 8.01 m |
| Flat | Primary Bedroom | 10.33 m | 9.91 m | 10.33 m x 9.91 m |
Contact Us
Contact us for more information
Zara Toony
Salesperson
(416) 992-3000
120 West Beaver Creek Rd #23
Richmond Hill, Ontario L4B 1L2
(905) 597-0800
(905) 597-0868
www.remaxexcel.com/

