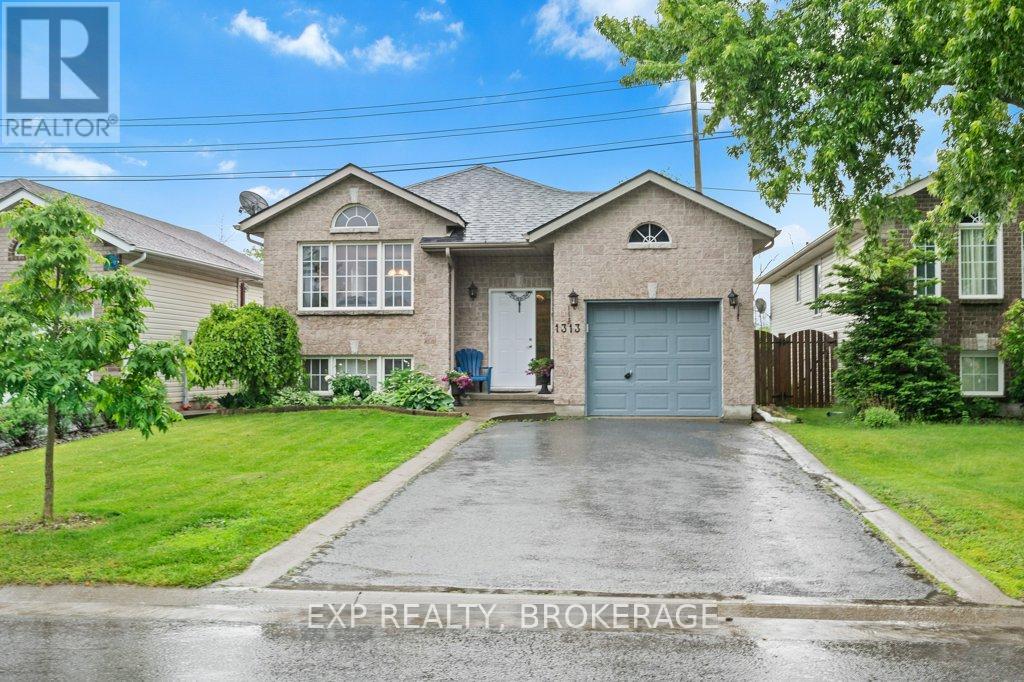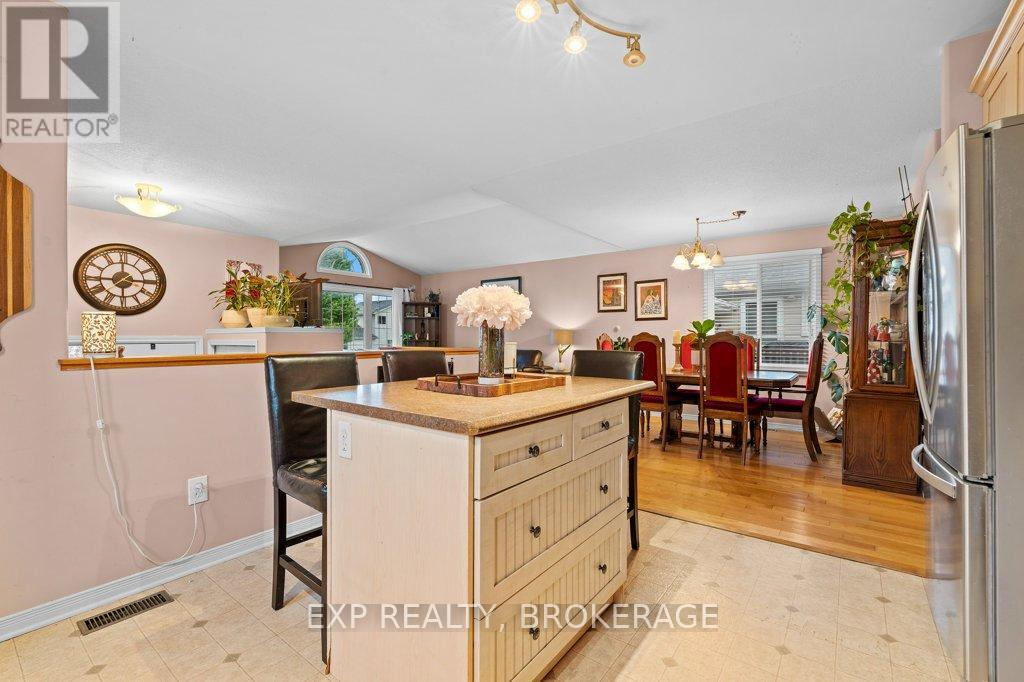1313 Juniper Drive Kingston, Ontario K7P 3G4
$3,200 Monthly
Beautifully maintained raised bungalow with no rear neighbours, ideal for retirement living. Welcome to this well-cared-for raised bungalow, offering comfortable same-floor living, bright open spaces, and a fully finished basement all in an unbeatable location. Perfectly suited for retired families or anyone seeking peaceful living without compromising on convenience. The main level features a bright kitchen with direct access to the backyard deck, perfect for morning coffee or evening BBQs; a spacious dining room and living hall with large windows flooding the space with natural light; 3 bedrooms and a full 4-piece bathroom, ideal for easy, functional daily living. Lower level features 1 additional bedroom with an extra-large walk-in storage area; large recreation room measuring 30' x 22' perfect for entertaining, hobbies, or a home theatre; full accessible bathroom with built-in closet; 7.5-foot ceiling height for a comfortable, open feel throughout the basement. The home has been meticulously maintained and features top-of-the-line appliances, just 2 years old, ensuring a move-in-ready experience with modern conveniences. No rear neighbours for added privacy and peace. Located in an excellent, quiet neighbourhood within walking distance to Walmart, Bayridge Plaza (20+ businesses), and a 14-acre park coming soon. Just 5 minutes to Hwy. 401 and Cataraqui Mall (141+ brand-name stores). Only 8 minutes to Costco. This is a rare opportunity to lease a thoughtfully designed and lovingly maintained home in one of Kingston's most convenient and rapidly growing areas. (id:50886)
Property Details
| MLS® Number | X12214762 |
| Property Type | Single Family |
| Neigbourhood | Cataraqui Woods |
| Community Name | 42 - City Northwest |
| Features | Flat Site, Gazebo |
| Parking Space Total | 5 |
| Structure | Deck, Patio(s) |
Building
| Bathroom Total | 2 |
| Bedrooms Above Ground | 3 |
| Bedrooms Below Ground | 1 |
| Bedrooms Total | 4 |
| Appliances | Garage Door Opener Remote(s) |
| Architectural Style | Raised Bungalow |
| Basement Development | Finished |
| Basement Type | Full (finished) |
| Construction Style Attachment | Detached |
| Cooling Type | Central Air Conditioning |
| Exterior Finish | Brick Facing, Vinyl Siding |
| Fire Protection | Smoke Detectors |
| Foundation Type | Unknown |
| Heating Fuel | Natural Gas |
| Heating Type | Forced Air |
| Stories Total | 1 |
| Size Interior | 1,100 - 1,500 Ft2 |
| Type | House |
| Utility Water | Municipal Water |
Parking
| Attached Garage | |
| Garage |
Land
| Acreage | No |
| Sewer | Sanitary Sewer |
| Size Depth | 109 Ft ,9 In |
| Size Frontage | 40 Ft |
| Size Irregular | 40 X 109.8 Ft |
| Size Total Text | 40 X 109.8 Ft|under 1/2 Acre |
Rooms
| Level | Type | Length | Width | Dimensions |
|---|---|---|---|---|
| Basement | Utility Room | 3.58 m | 3.59 m | 3.58 m x 3.59 m |
| Basement | Recreational, Games Room | 6.87 m | 11.06 m | 6.87 m x 11.06 m |
| Basement | Bedroom | 3.21 m | 3.43 m | 3.21 m x 3.43 m |
| Basement | Bathroom | 3.58 m | 2.18 m | 3.58 m x 2.18 m |
| Main Level | Kitchen | 3.87 m | 3.61 m | 3.87 m x 3.61 m |
| Main Level | Dining Room | 3.46 m | 2.9 m | 3.46 m x 2.9 m |
| Main Level | Living Room | 3.66 m | 4.72 m | 3.66 m x 4.72 m |
| Main Level | Primary Bedroom | 3.4 m | 4.3 m | 3.4 m x 4.3 m |
| Main Level | Bedroom 2 | 3.09 m | 3.18 m | 3.09 m x 3.18 m |
| Main Level | Bedroom 3 | 3.77 m | 2.85 m | 3.77 m x 2.85 m |
| Main Level | Bathroom | 2.36 m | 2.81 m | 2.36 m x 2.81 m |
Utilities
| Cable | Available |
| Electricity | Installed |
| Sewer | Installed |
Contact Us
Contact us for more information
Sat Chaudhary
Salesperson
www.facebook.com/yourSATrealtor
instagram.com/yoursatrealtor
225-427 Princess St
Kingston, Ontario K7L 5S9
(866) 530-7737
www.exprealty.ca/



















































