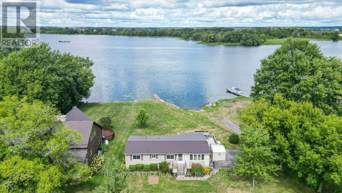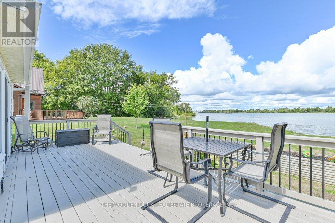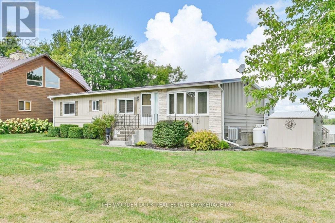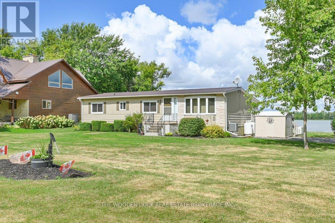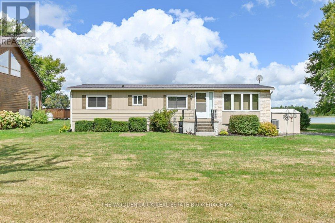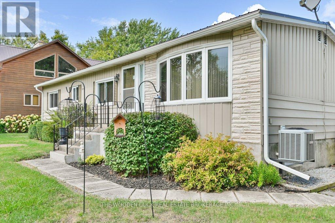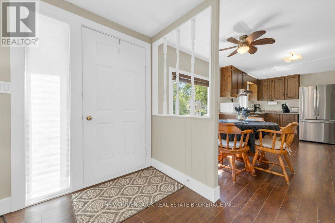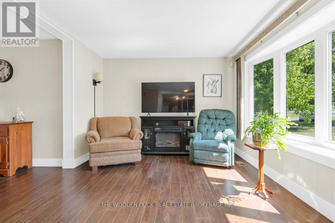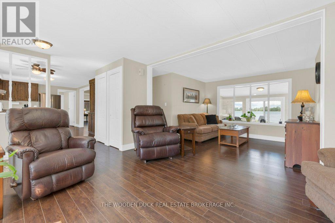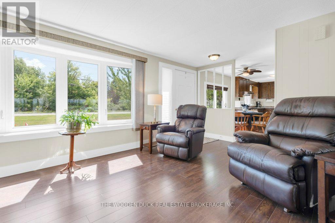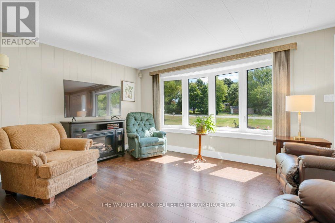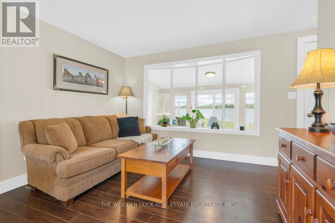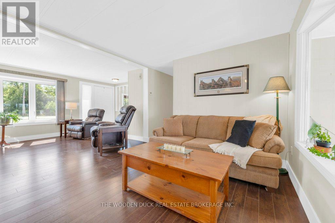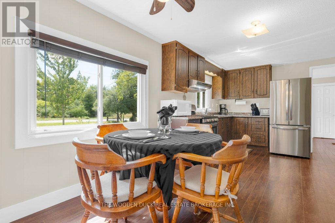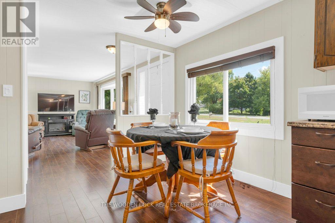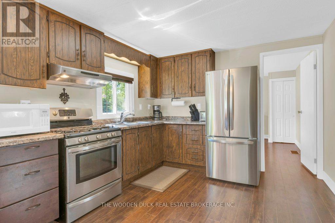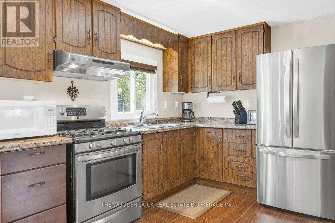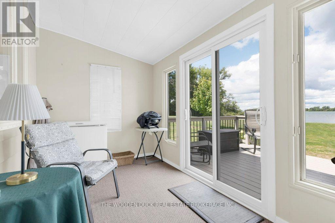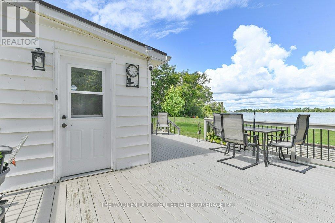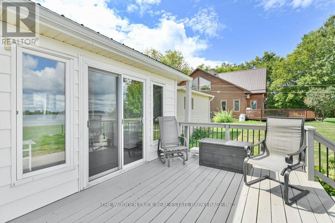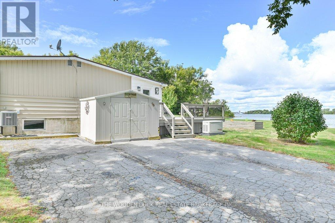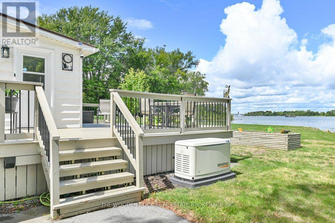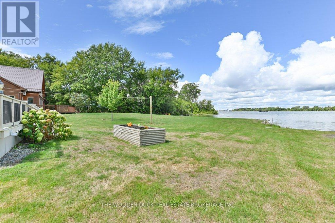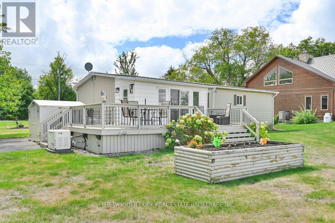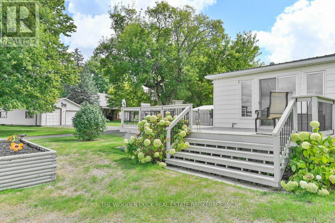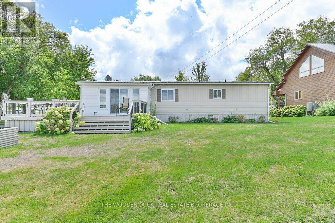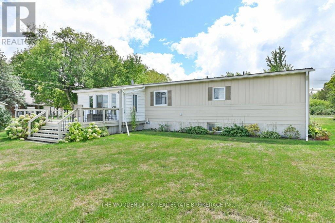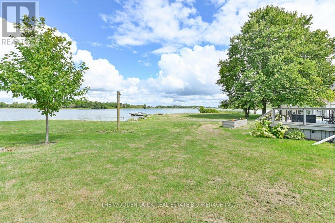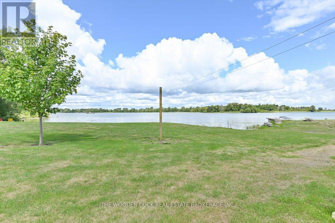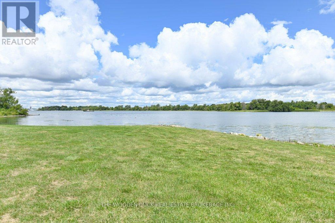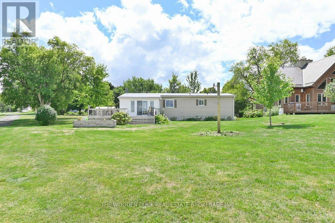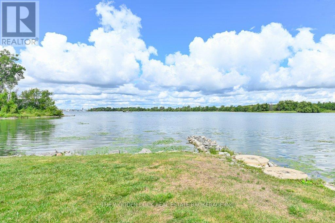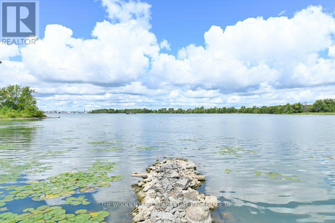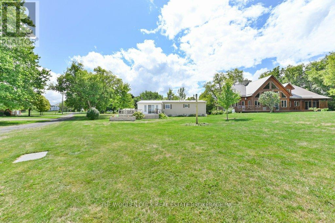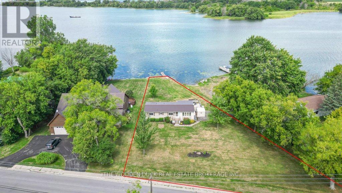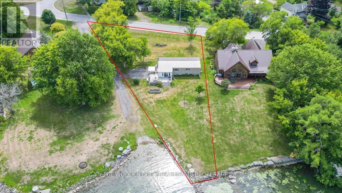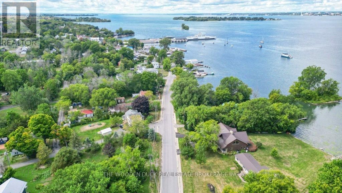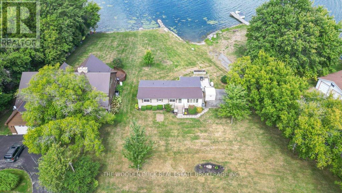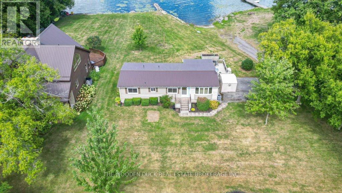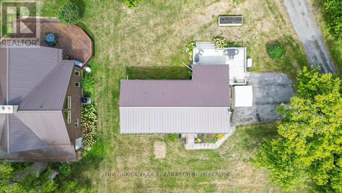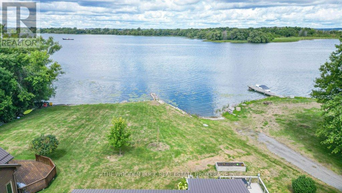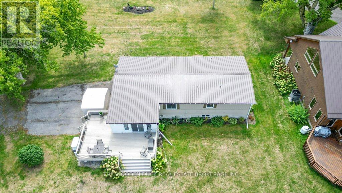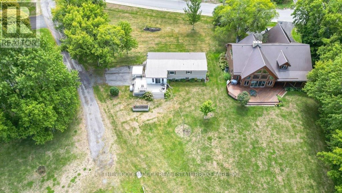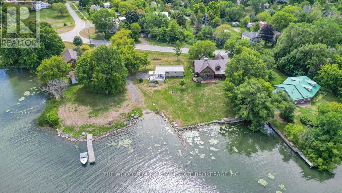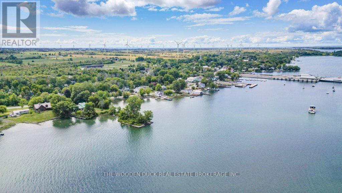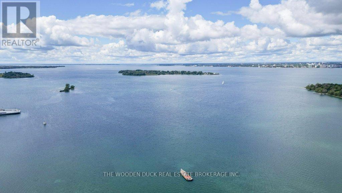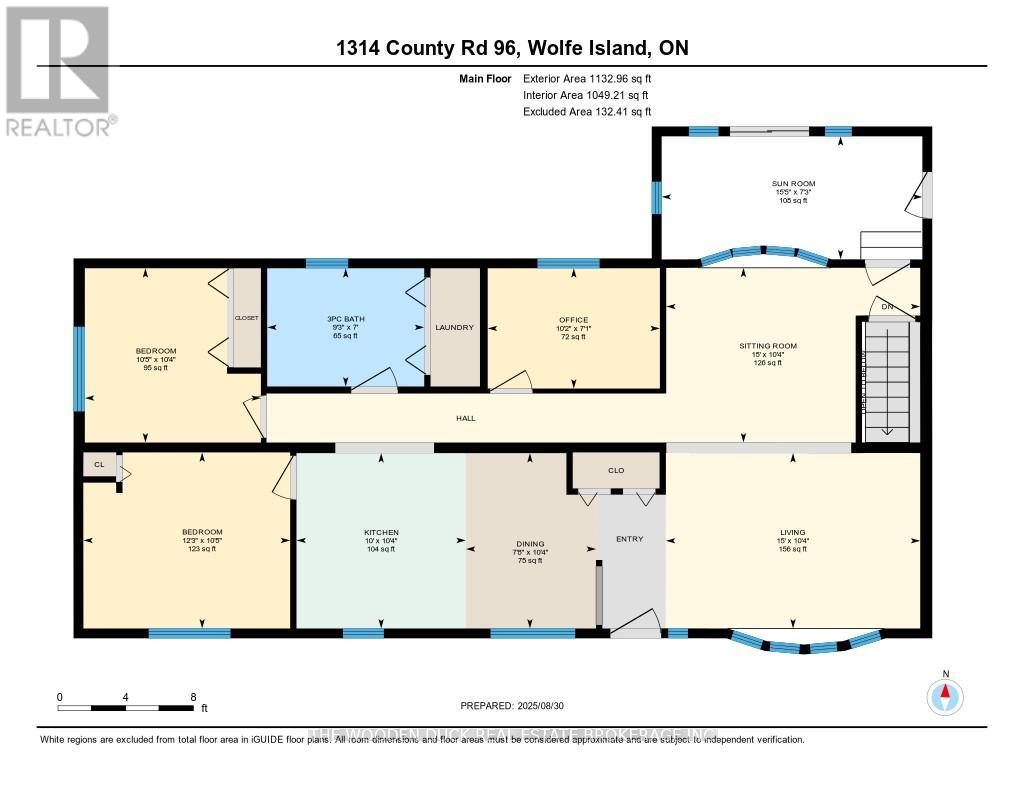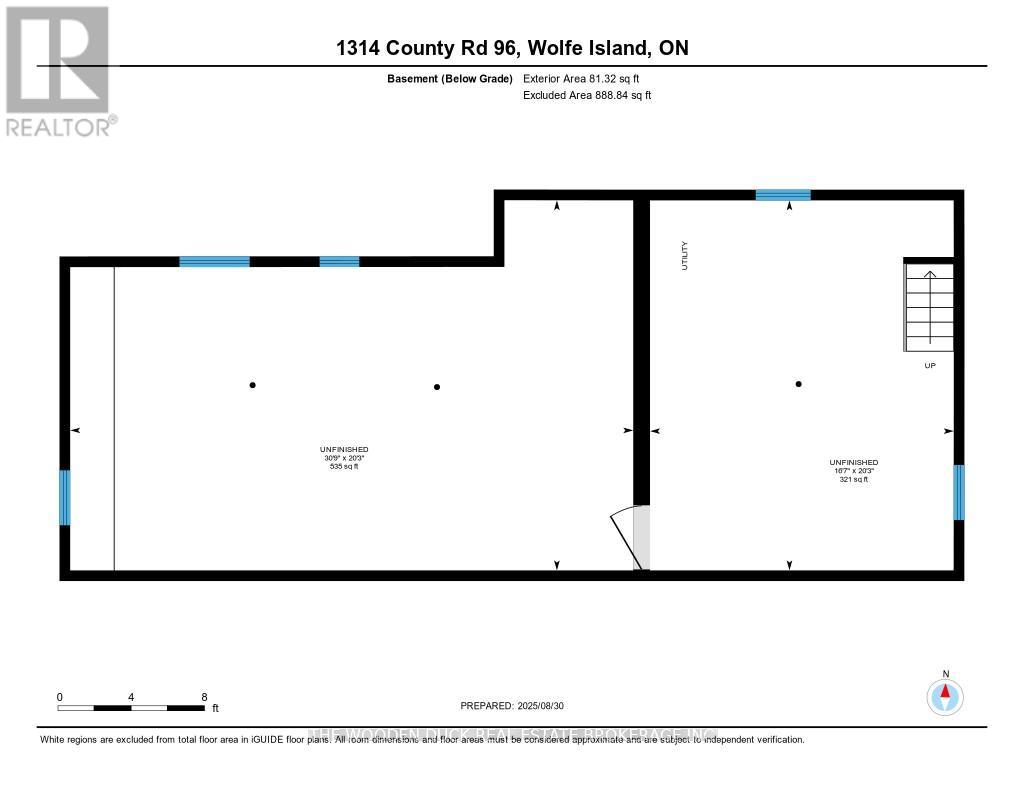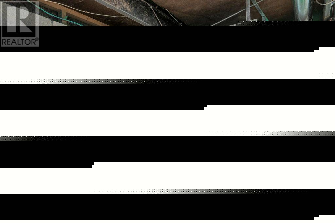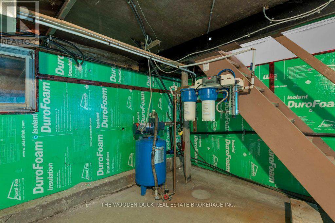1314 96 Highway Frontenac Islands, Ontario K0H 2Y0
$524,900
Island Life! Enjoy the beautiful sunrises sitting in the deck of your cozy home on Wolfe Island; the largest island amongst the Thousand Islands at the Lake Ontario and the St. Lawrence River, is just a short ferry ride from the main land in Kingston. The town of Marysville (the only town on the Island) is where you will find all your basic necessities, general store and of course the LCBO, restuarants, etc. For families there is both a Catholic and Public elementary school with grades JK-8 and the high school students are bussed to Kingston. Working from home? Picture how much better your day will be when you're office is overlooking the water. Perfect for downsizing or starting out, this affordable home features 2 or 3 bedrooms (if you don't need an office), open concept kitchen and dining room. (id:50886)
Property Details
| MLS® Number | X12373865 |
| Property Type | Single Family |
| Community Name | 04 - The Islands |
| Amenities Near By | Marina |
| Community Features | Fishing |
| Easement | Unknown, None |
| Equipment Type | Propane Tank |
| Features | Irregular Lot Size, Flat Site, Level |
| Parking Space Total | 7 |
| Rental Equipment Type | Propane Tank |
| Structure | Deck |
| View Type | Lake View, Direct Water View, Unobstructed Water View |
| Water Front Type | Island |
Building
| Bathroom Total | 1 |
| Bedrooms Above Ground | 2 |
| Bedrooms Total | 2 |
| Age | 31 To 50 Years |
| Appliances | Water Treatment, Dryer, Freezer, Stove, Washer, Refrigerator |
| Architectural Style | Bungalow |
| Basement Type | Full |
| Construction Style Attachment | Detached |
| Exterior Finish | Aluminum Siding, Vinyl Siding |
| Foundation Type | Block |
| Heating Fuel | Propane |
| Heating Type | Forced Air |
| Stories Total | 1 |
| Size Interior | 1,100 - 1,500 Ft2 |
| Type | House |
| Utility Water | Lake/river Water Intake |
Parking
| No Garage |
Land
| Access Type | Highway Access |
| Acreage | No |
| Land Amenities | Marina |
| Sewer | Septic System |
| Size Depth | 172 Ft ,3 In |
| Size Frontage | 67 Ft |
| Size Irregular | 67 X 172.3 Ft ; See Survey |
| Size Total Text | 67 X 172.3 Ft ; See Survey |
Rooms
| Level | Type | Length | Width | Dimensions |
|---|---|---|---|---|
| Basement | Utility Room | 6.16 m | 5.06 m | 6.16 m x 5.06 m |
| Main Level | Kitchen | 3.16 m | 3.05 m | 3.16 m x 3.05 m |
| Main Level | Dining Room | 3.16 m | 2.34 m | 3.16 m x 2.34 m |
| Main Level | Living Room | 4.58 m | 3.16 m | 4.58 m x 3.16 m |
| Main Level | Office | 3.1 m | 2.17 m | 3.1 m x 2.17 m |
| Main Level | Sitting Room | 4.57 m | 3.14 m | 4.57 m x 3.14 m |
| Main Level | Sunroom | 4.69 m | 2.21 m | 4.69 m x 2.21 m |
| Main Level | Bedroom | 3.72 m | 3.17 m | 3.72 m x 3.17 m |
| Main Level | Bedroom | 3.17 m | 3.14 m | 3.17 m x 3.14 m |
| Main Level | Bathroom | 2.83 m | 2.13 m | 2.83 m x 2.13 m |
Utilities
| Electricity | Installed |
| Electricity Connected | Connected |
Contact Us
Contact us for more information
Todd Mcrobbie
Salesperson
2364 County Road 45
Norwood, Ontario K0L 2V0
(705) 868-7097
www.thewoodenduck.ca/
Robin Mcrobbie
Broker of Record
www.thewoodenduck.ca/
2364 County Road 45
Norwood, Ontario K0L 2V0
(705) 868-7097
www.thewoodenduck.ca/

