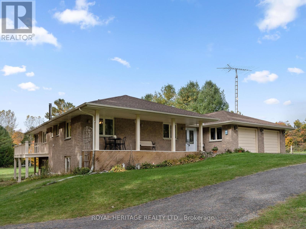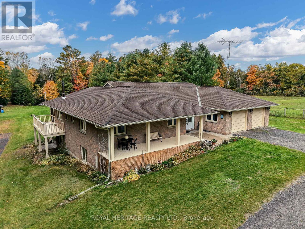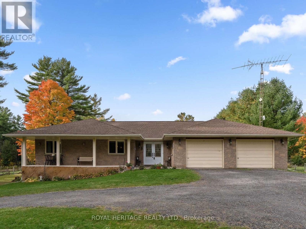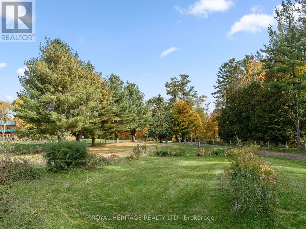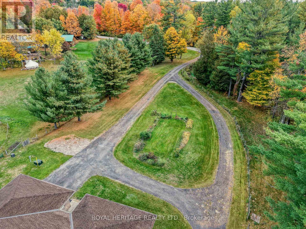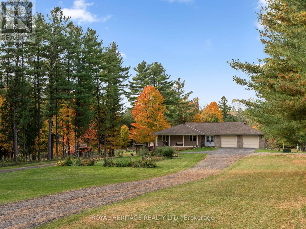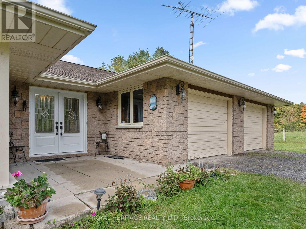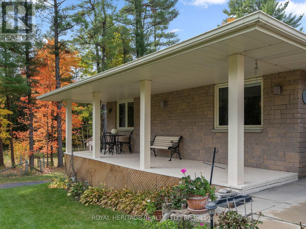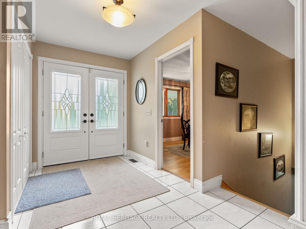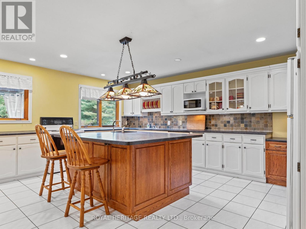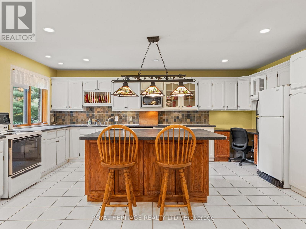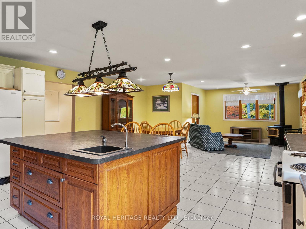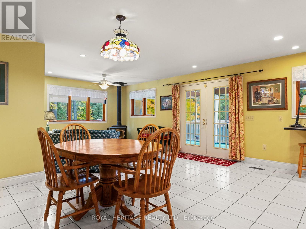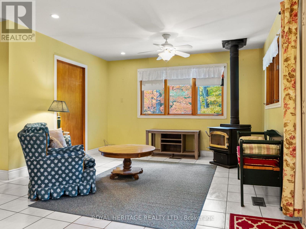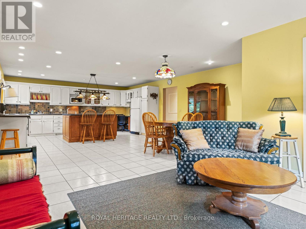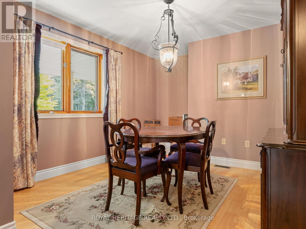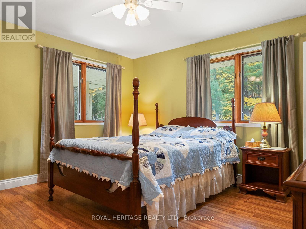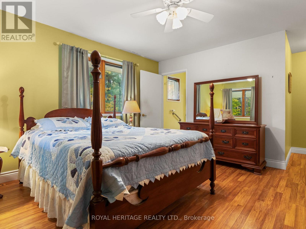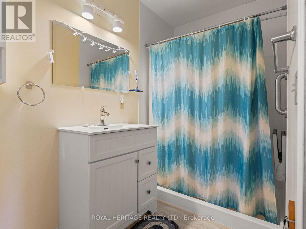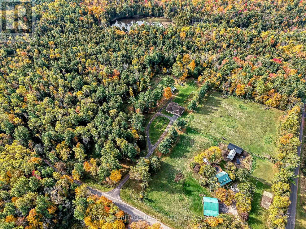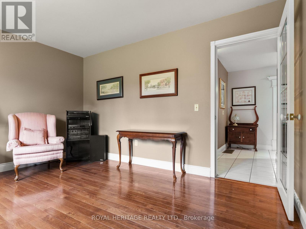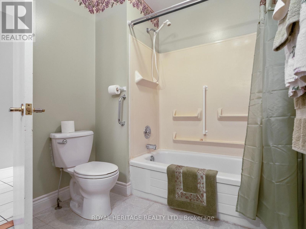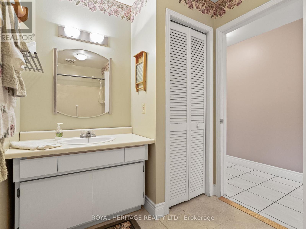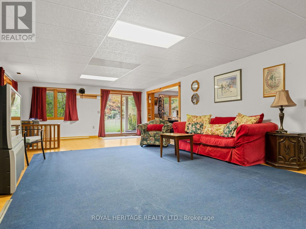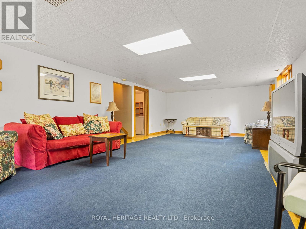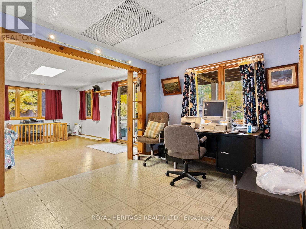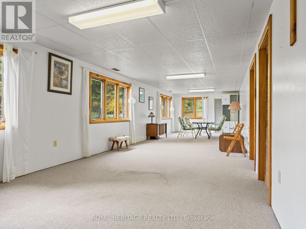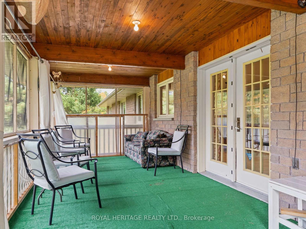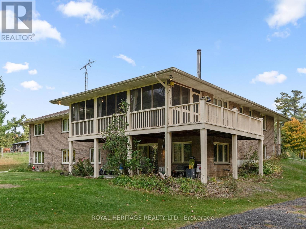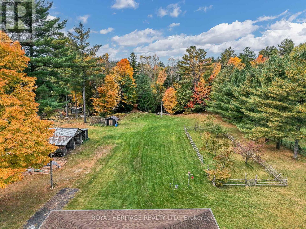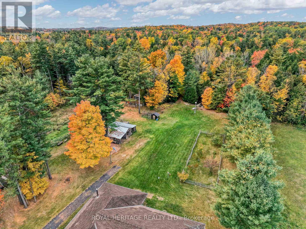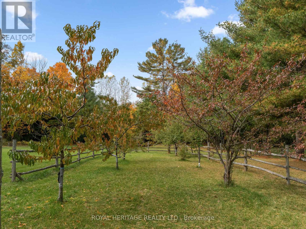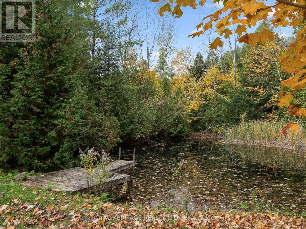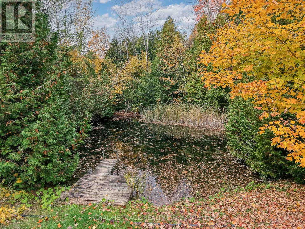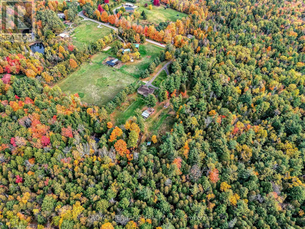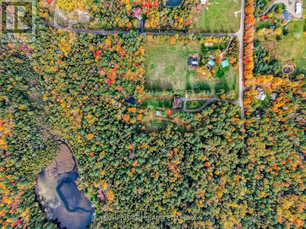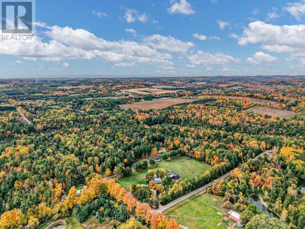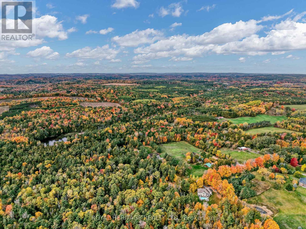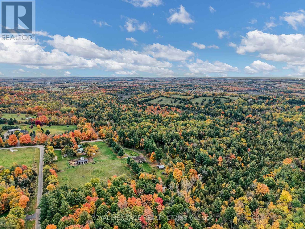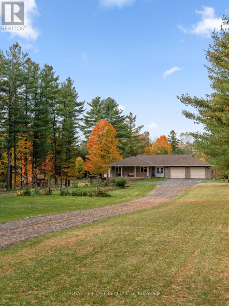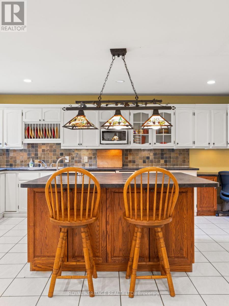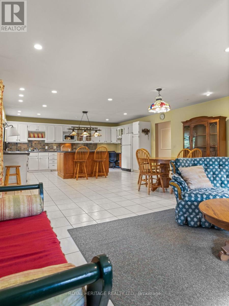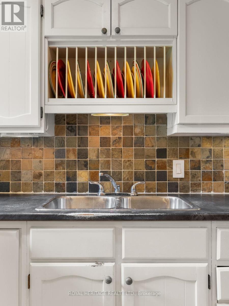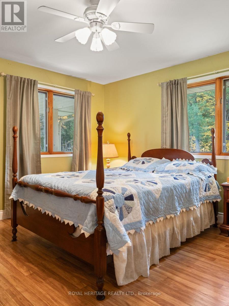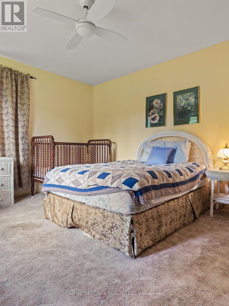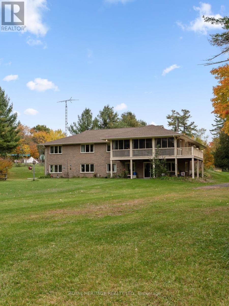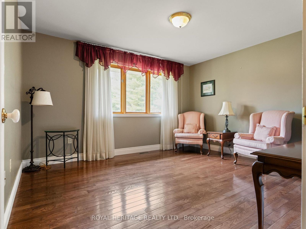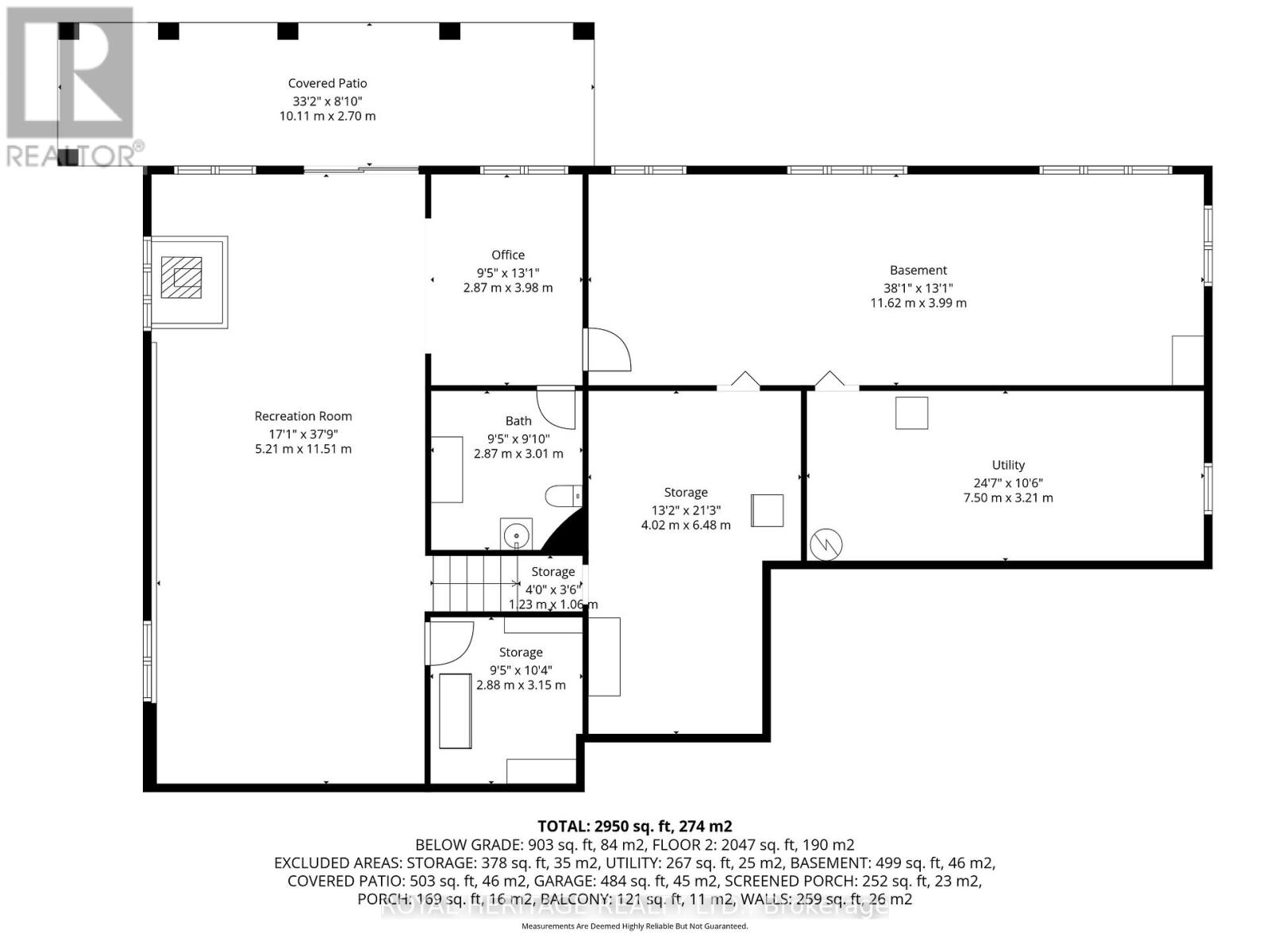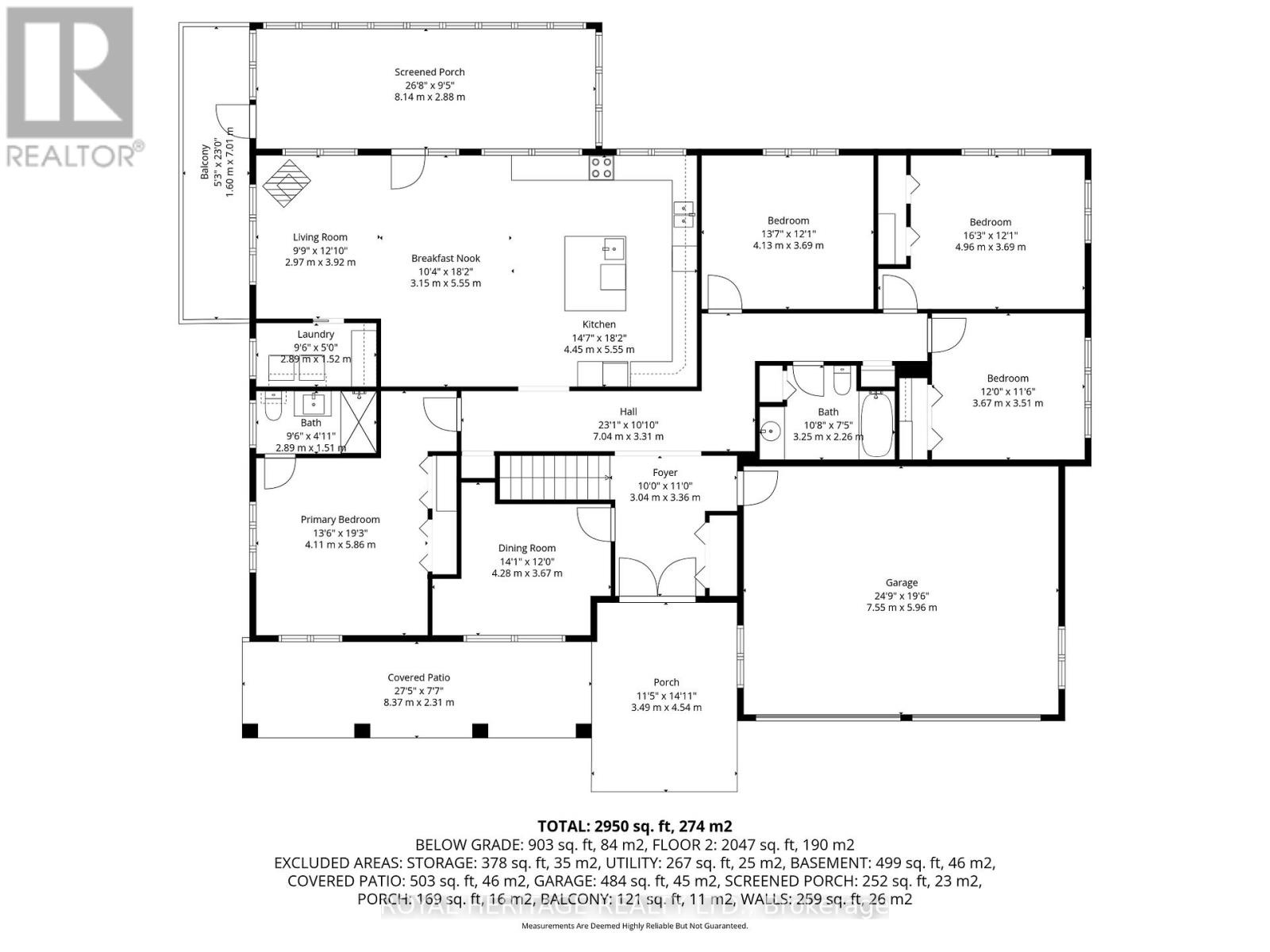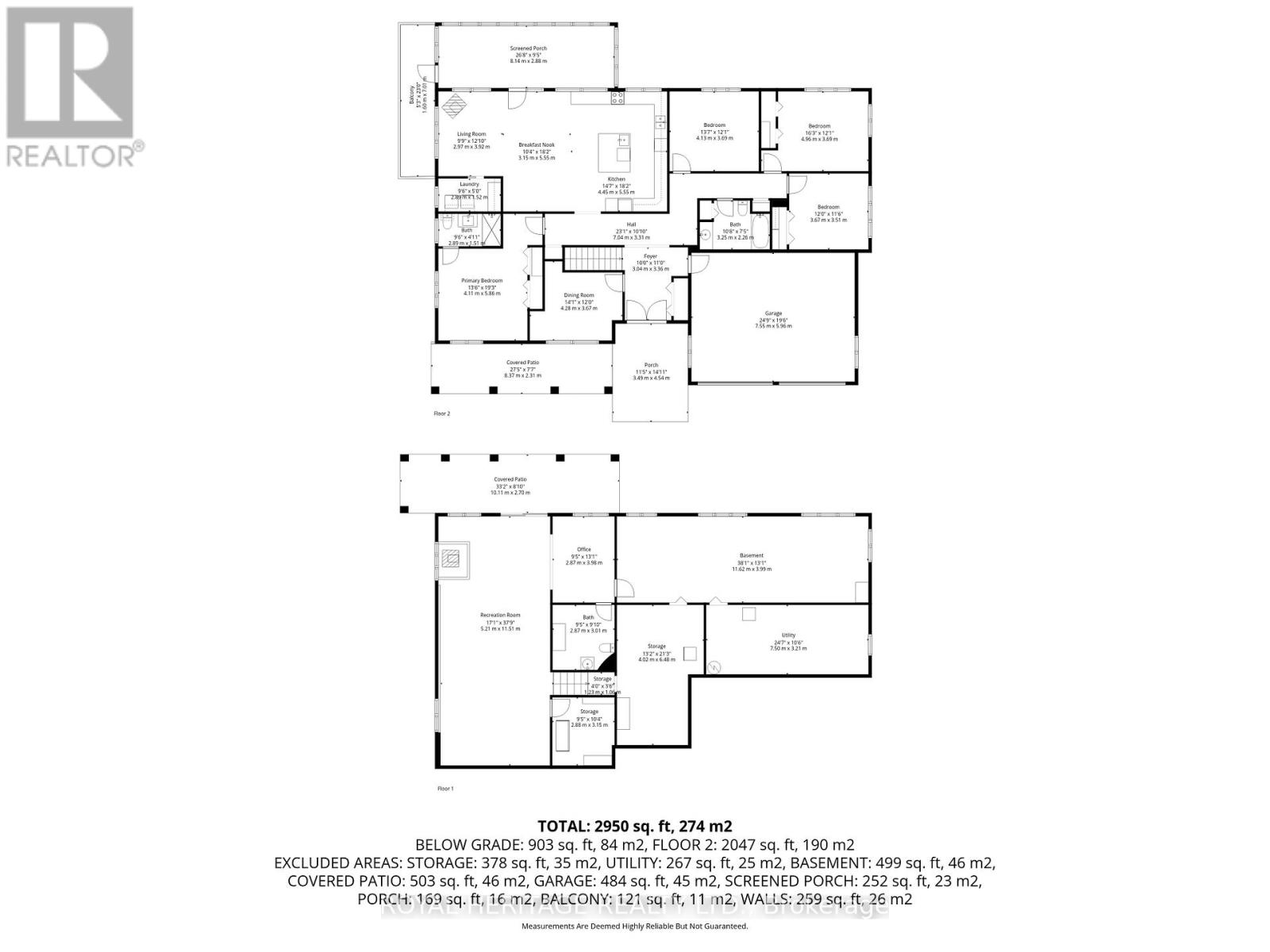1314 Inglis Road Alnwick/haldimand, Ontario K0K 2G0
$975,000
Welcome Home!! Located 10 minutes north of 401 you'll find a hobby farm one can only dream of. An impressive, all brick, executive style bungalow. Large principle rooms and 4 generous bedrooms. Bright and open kitchen features a tremendous great room with walkout to screened in porch.You'll love entertaining here. Main floor laundry. Lower level features a walkout, giant recreation room and den. Possibility for more bedrooms or granny suite on lower level. Double car garage with access to the home. This is all on almost 10 acres feature several small barns (out buildings). Property features pond, stream and walking trails that meander through the wooded meadow. Perfect spot for a little farming and recreation. Private setting for family to relax. (id:50886)
Property Details
| MLS® Number | X12473237 |
| Property Type | Single Family |
| Community Name | Rural Alnwick/Haldimand |
| Easement | Environment Protected, Easement |
| Equipment Type | None |
| Features | Level Lot, Irregular Lot Size, Partially Cleared, Flat Site, Lighting |
| Parking Space Total | 15 |
| Rental Equipment Type | None |
| Structure | Deck, Porch, Barn, Barn, Barn, Shed, Drive Shed |
| View Type | View |
Building
| Bathroom Total | 3 |
| Bedrooms Above Ground | 4 |
| Bedrooms Total | 4 |
| Age | 31 To 50 Years |
| Appliances | Water Heater, Dishwasher, Dryer, Stove, Washer, Refrigerator |
| Architectural Style | Bungalow |
| Basement Development | Partially Finished |
| Basement Type | Full (partially Finished) |
| Construction Style Attachment | Detached |
| Cooling Type | None |
| Exterior Finish | Brick |
| Fire Protection | Alarm System |
| Fireplace Fuel | Pellet |
| Fireplace Present | Yes |
| Fireplace Total | 2 |
| Fireplace Type | Stove,woodstove |
| Foundation Type | Poured Concrete |
| Half Bath Total | 1 |
| Heating Fuel | Electric |
| Heating Type | Forced Air |
| Stories Total | 1 |
| Size Interior | 2,000 - 2,500 Ft2 |
| Type | House |
Parking
| Attached Garage | |
| Garage |
Land
| Acreage | Yes |
| Landscape Features | Landscaped |
| Sewer | Septic System |
| Size Depth | 931 Ft ,3 In |
| Size Frontage | 419 Ft ,10 In |
| Size Irregular | 419.9 X 931.3 Ft |
| Size Total Text | 419.9 X 931.3 Ft|5 - 9.99 Acres |
| Surface Water | River/stream |
| Zoning Description | Ru&ec |
Rooms
| Level | Type | Length | Width | Dimensions |
|---|---|---|---|---|
| Basement | Recreational, Games Room | 5.21 m | 11.51 m | 5.21 m x 11.51 m |
| Basement | Office | 2.87 m | 3.98 m | 2.87 m x 3.98 m |
| Basement | Workshop | 2.88 m | 3.15 m | 2.88 m x 3.15 m |
| Basement | Bathroom | 2.87 m | 3.01 m | 2.87 m x 3.01 m |
| Basement | Games Room | 11.62 m | 3.99 m | 11.62 m x 3.99 m |
| Basement | Utility Room | 7.5 m | 3.21 m | 7.5 m x 3.21 m |
| Basement | Utility Room | 4.02 m | 6.48 m | 4.02 m x 6.48 m |
| Main Level | Primary Bedroom | 4.11 m | 5.86 m | 4.11 m x 5.86 m |
| Main Level | Bedroom 4 | 3.67 m | 3.51 m | 3.67 m x 3.51 m |
| Main Level | Bathroom | 3.25 m | 2.26 m | 3.25 m x 2.26 m |
| Main Level | Bathroom | 2.86 m | 1.51 m | 2.86 m x 1.51 m |
| Main Level | Dining Room | 4.28 m | 3.67 m | 4.28 m x 3.67 m |
| Main Level | Foyer | 3.04 m | 3.36 m | 3.04 m x 3.36 m |
| Main Level | Living Room | 2.57 m | 3.92 m | 2.57 m x 3.92 m |
| Main Level | Eating Area | 3.15 m | 5.55 m | 3.15 m x 5.55 m |
| Main Level | Kitchen | 4.45 m | 5.55 m | 4.45 m x 5.55 m |
| Main Level | Laundry Room | 2.89 m | 1.51 m | 2.89 m x 1.51 m |
| Main Level | Bedroom 2 | 4.13 m | 3.69 m | 4.13 m x 3.69 m |
| Main Level | Bedroom 3 | 4.96 m | 3.69 m | 4.96 m x 3.69 m |
https://www.realtor.ca/real-estate/29013343/1314-inglis-road-alnwickhaldimand-rural-alnwickhaldimand
Contact Us
Contact us for more information
Switzer Al Switzer Al
Salesperson
(613) 242-4567
(905) 239-4807
www.royalheritagerealty.com/

