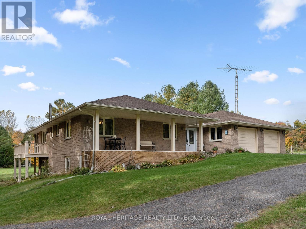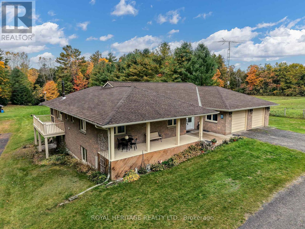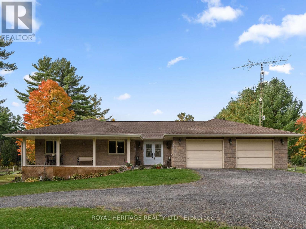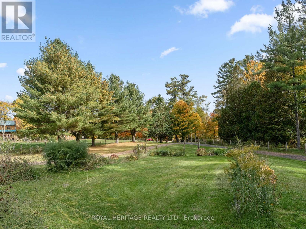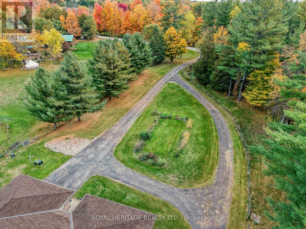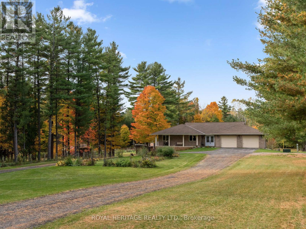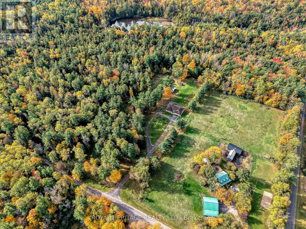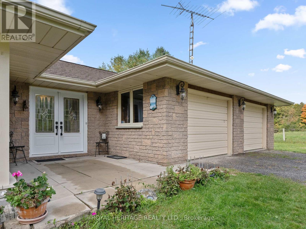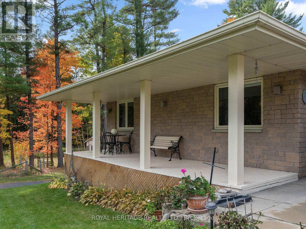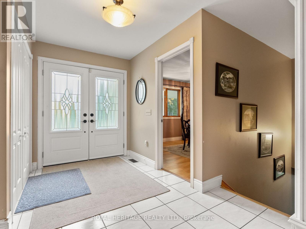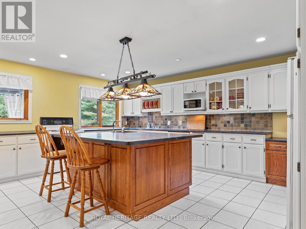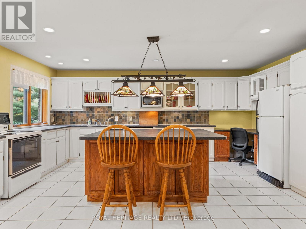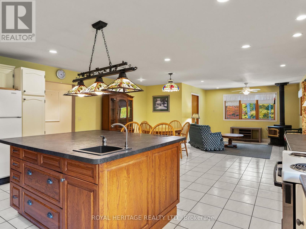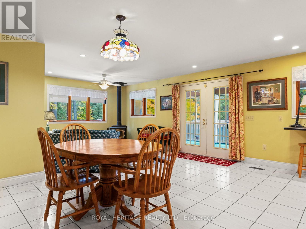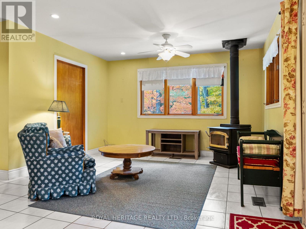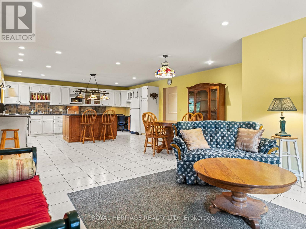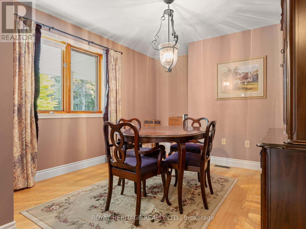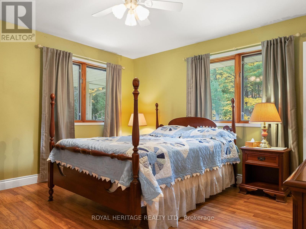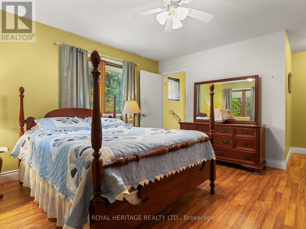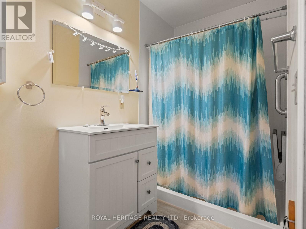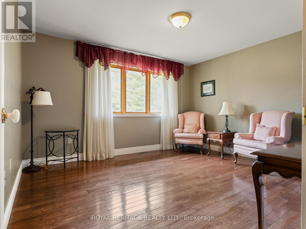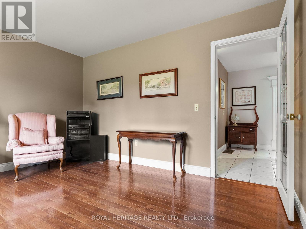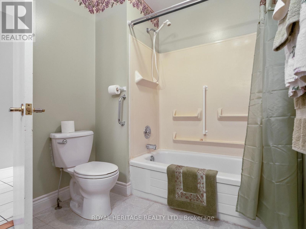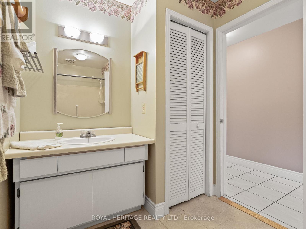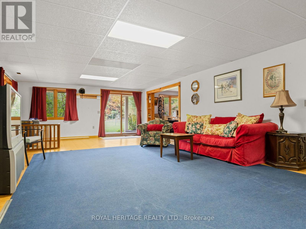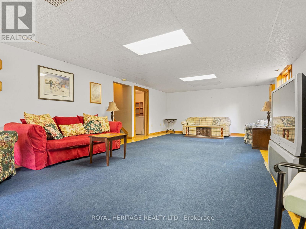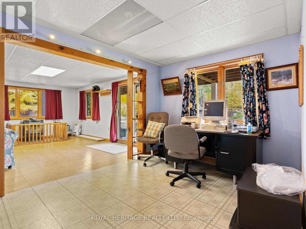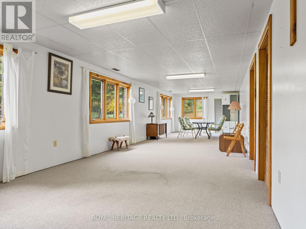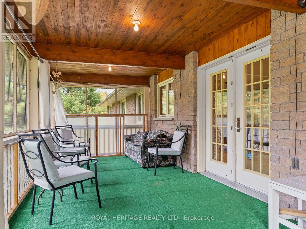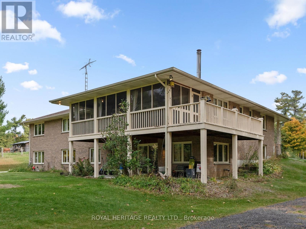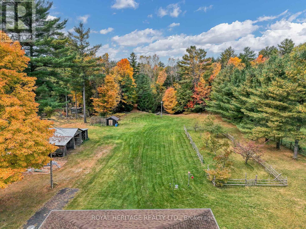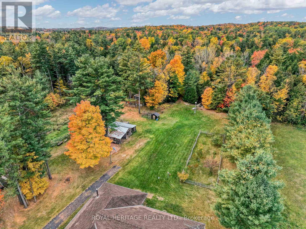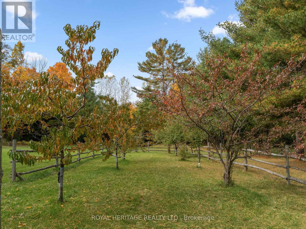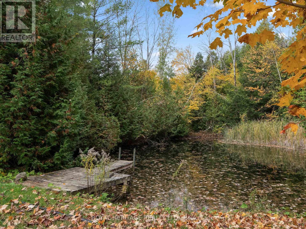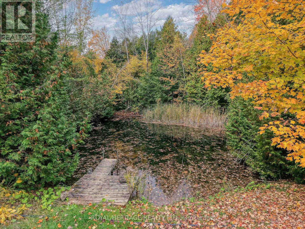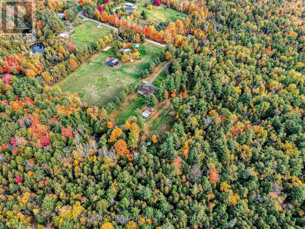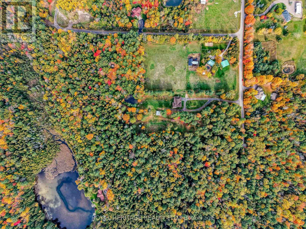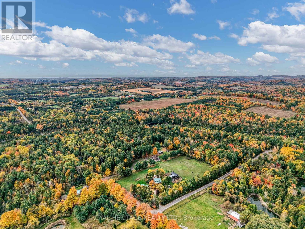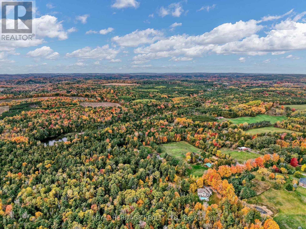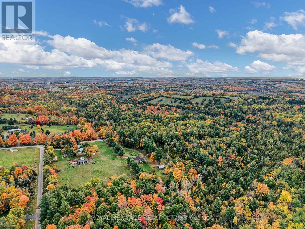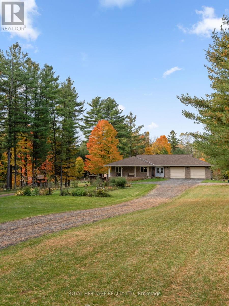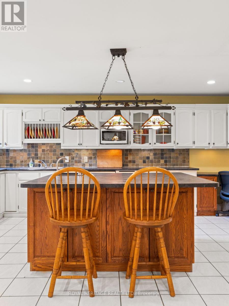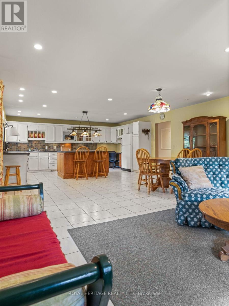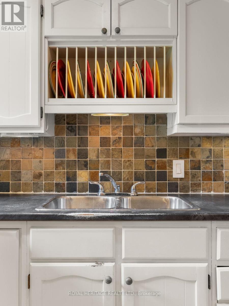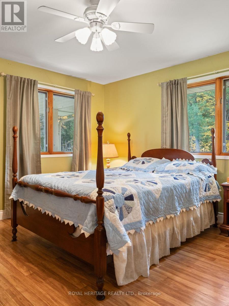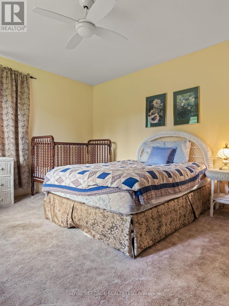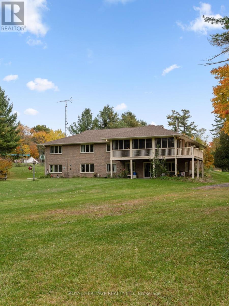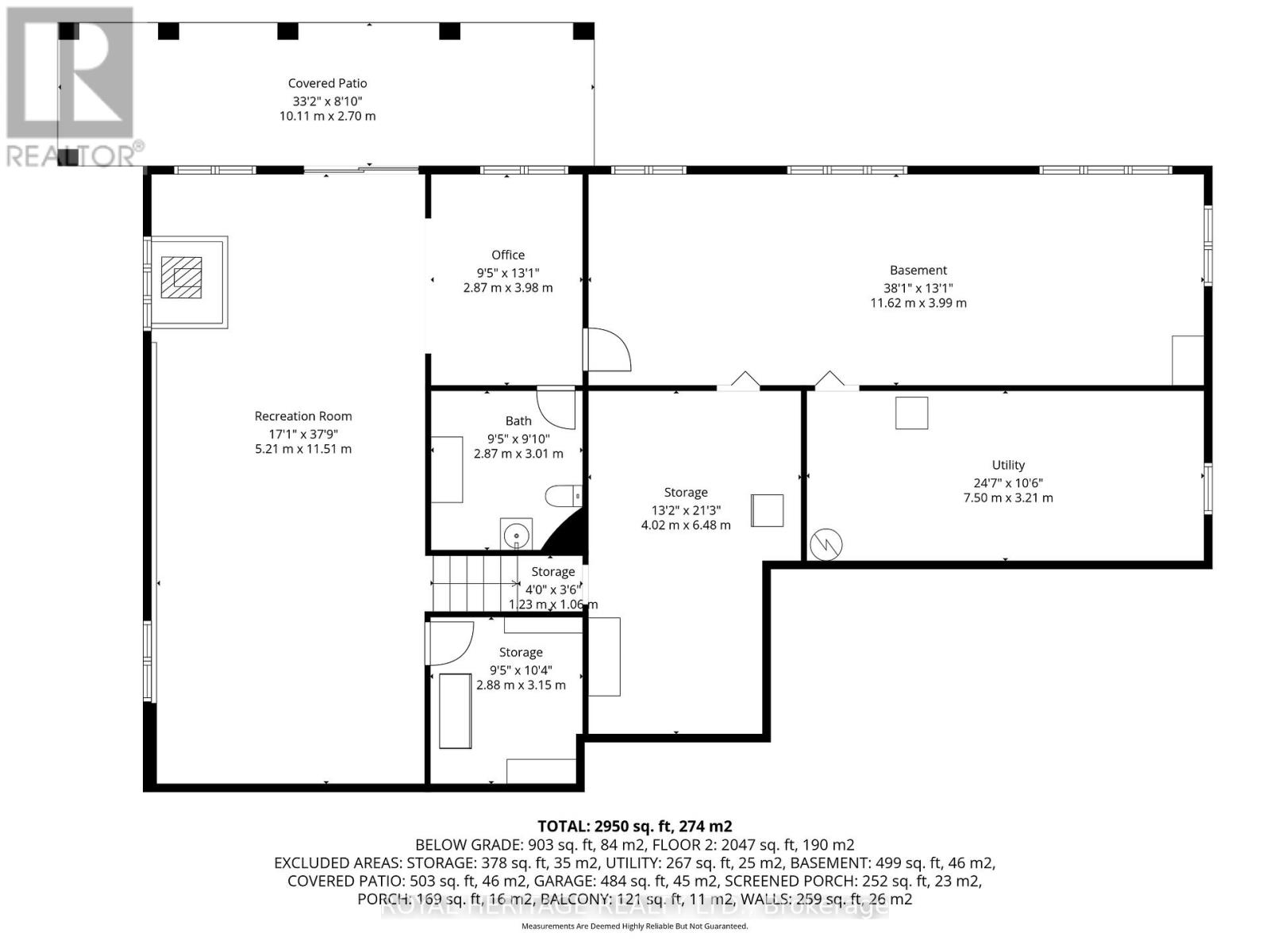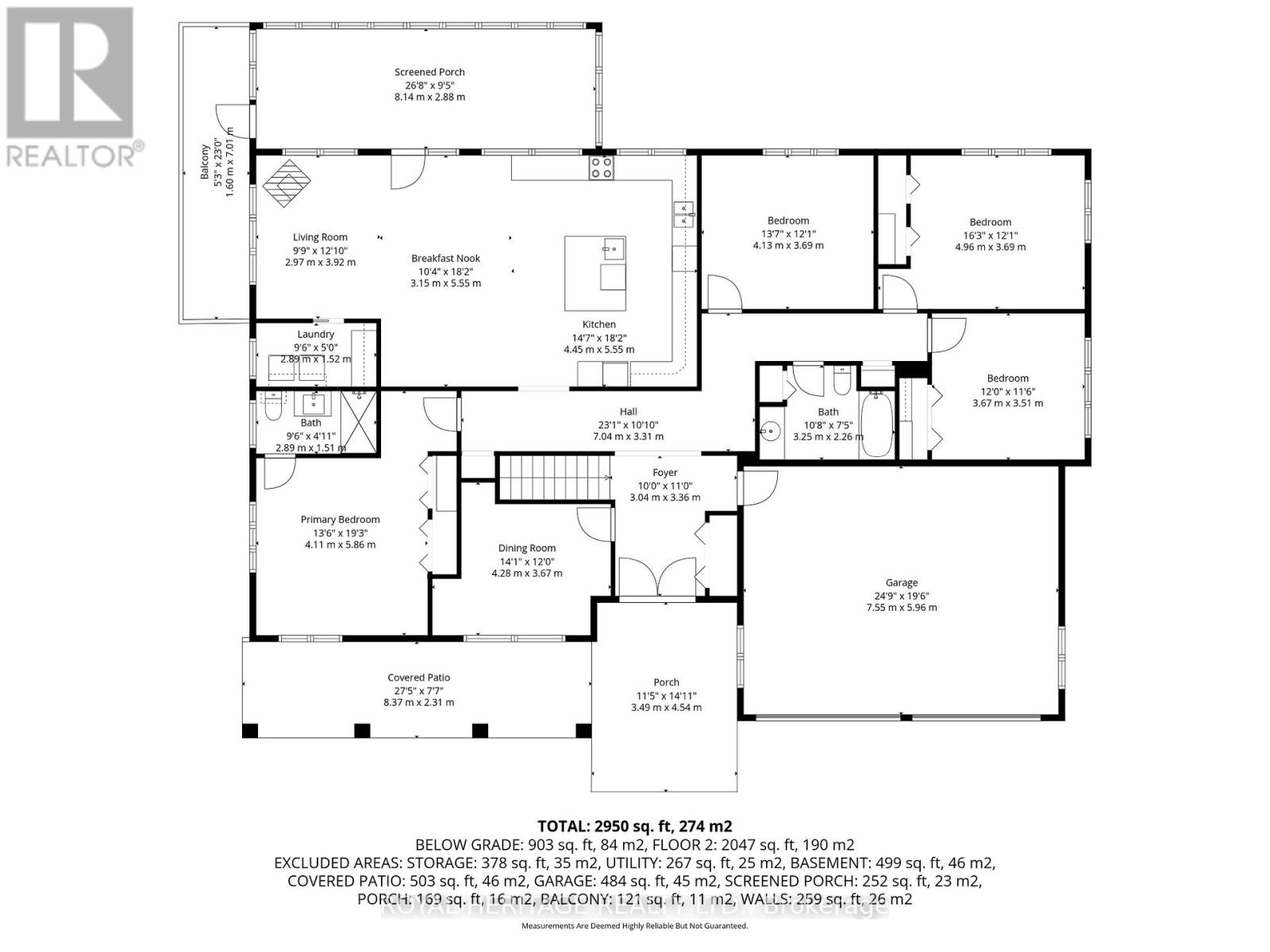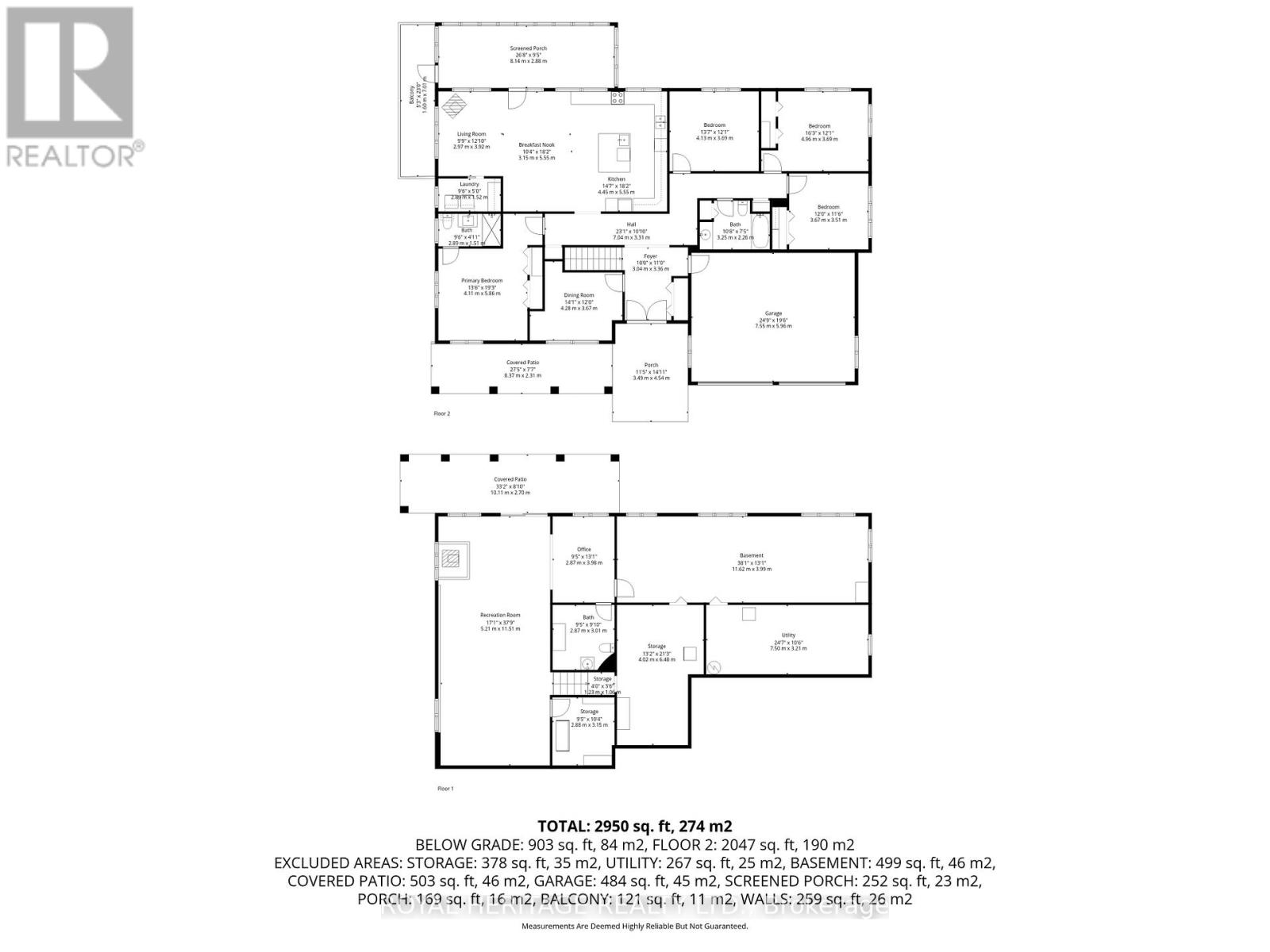1314 Inglis Road Alnwick/haldimand, Ontario K0K 2G0
$919,000
Private Hobby Farm on Nearly 10 Acres - All Brick Home with Shop & PondDiscover your own country retreat on 9.87 beautiful acres just 10 minutes north of the 401. This all-brick (stone) 4-bedroom, 3-bath home offers an inviting open-concept layout combining the kitchen, dining room, and great room-perfect for family living and entertaining. Enjoy peaceful mornings on the large wrap-around deck, complete with a screened-in section overlooking the property's picturesque pond and creek.Inside, the spacious design features a huge recreation room and separate games room, providing plenty of space for hobbies and gatherings. The double-car garage and heated workshop offer room for vehicles, tools, and projects, while the drive shed and chicken coop add practical country charm.Explore your own wooded trails, host friends around the fire, or simply relax in the privacy of your own hobby farm. With a perfect mix of open land, trees, and water features, this property is ideal for nature lovers, hobby farmers, or anyone seeking space and serenity-just minutes from town and major routes.Don't miss this rare opportunity to live the country lifestyle with modern comfort and convenience. (id:50886)
Property Details
| MLS® Number | X12577442 |
| Property Type | Single Family |
| Community Name | Rural Alnwick/Haldimand |
| Features | Level Lot, Wooded Area, Conservation/green Belt |
| Parking Space Total | 15 |
Building
| Bathroom Total | 3 |
| Bedrooms Above Ground | 4 |
| Bedrooms Total | 4 |
| Age | 31 To 50 Years |
| Appliances | Garage Door Opener Remote(s), Water Heater, Dishwasher, Dryer, Stove, Washer, Refrigerator |
| Architectural Style | Bungalow |
| Basement Development | Partially Finished |
| Basement Features | Walk Out |
| Basement Type | N/a (partially Finished), N/a |
| Construction Style Attachment | Detached |
| Cooling Type | None |
| Exterior Finish | Brick, Stone |
| Fireplace Fuel | Pellet |
| Fireplace Present | Yes |
| Fireplace Type | Woodstove,stove |
| Foundation Type | Concrete |
| Half Bath Total | 1 |
| Heating Fuel | Electric |
| Heating Type | Forced Air |
| Stories Total | 1 |
| Size Interior | 2,000 - 2,500 Ft2 |
| Type | House |
Parking
| Attached Garage | |
| Garage |
Land
| Acreage | Yes |
| Sewer | Septic System |
| Size Depth | 931 Ft ,3 In |
| Size Frontage | 419 Ft ,10 In |
| Size Irregular | 419.9 X 931.3 Ft |
| Size Total Text | 419.9 X 931.3 Ft|5 - 9.99 Acres |
| Surface Water | Lake/pond |
| Zoning Description | Ru&ec |
Rooms
| Level | Type | Length | Width | Dimensions |
|---|---|---|---|---|
| Basement | Recreational, Games Room | 5.21 m | 11.51 m | 5.21 m x 11.51 m |
| Basement | Office | 2.87 m | 3.98 m | 2.87 m x 3.98 m |
| Basement | Workshop | 2.88 m | 3.15 m | 2.88 m x 3.15 m |
| Basement | Games Room | 11.62 m | 3.99 m | 11.62 m x 3.99 m |
| Basement | Utility Room | 7.5 m | 3.21 m | 7.5 m x 3.21 m |
| Basement | Den | 4.02 m | 6.48 m | 4.02 m x 6.48 m |
| Basement | Bathroom | 2.87 m | 3.01 m | 2.87 m x 3.01 m |
| Main Level | Primary Bedroom | 4.11 m | 5.89 m | 4.11 m x 5.89 m |
| Main Level | Bathroom | 2.89 m | 1.51 m | 2.89 m x 1.51 m |
| Main Level | Bathroom | 3.25 m | 2.26 m | 3.25 m x 2.26 m |
| Main Level | Dining Room | 4.28 m | 3.67 m | 4.28 m x 3.67 m |
| Main Level | Foyer | 3.04 m | 3.36 m | 3.04 m x 3.36 m |
| Main Level | Living Room | 2.57 m | 3.92 m | 2.57 m x 3.92 m |
| Main Level | Eating Area | 3.15 m | 5.55 m | 3.15 m x 5.55 m |
| Main Level | Kitchen | 4.45 m | 5.55 m | 4.45 m x 5.55 m |
| Main Level | Laundry Room | 2.89 m | 1.51 m | 2.89 m x 1.51 m |
| Main Level | Bedroom 2 | 4.13 m | 3.69 m | 4.13 m x 3.69 m |
| Main Level | Bedroom 3 | 4.96 m | 3.69 m | 4.96 m x 3.69 m |
| Main Level | Bedroom 4 | 3.67 m | 3.51 m | 3.67 m x 3.51 m |
https://www.realtor.ca/real-estate/29137826/1314-inglis-road-alnwickhaldimand-rural-alnwickhaldimand
Contact Us
Contact us for more information
Switzer Al Switzer Al
Salesperson
(613) 242-4567
(905) 239-4807
www.royalheritagerealty.com/

