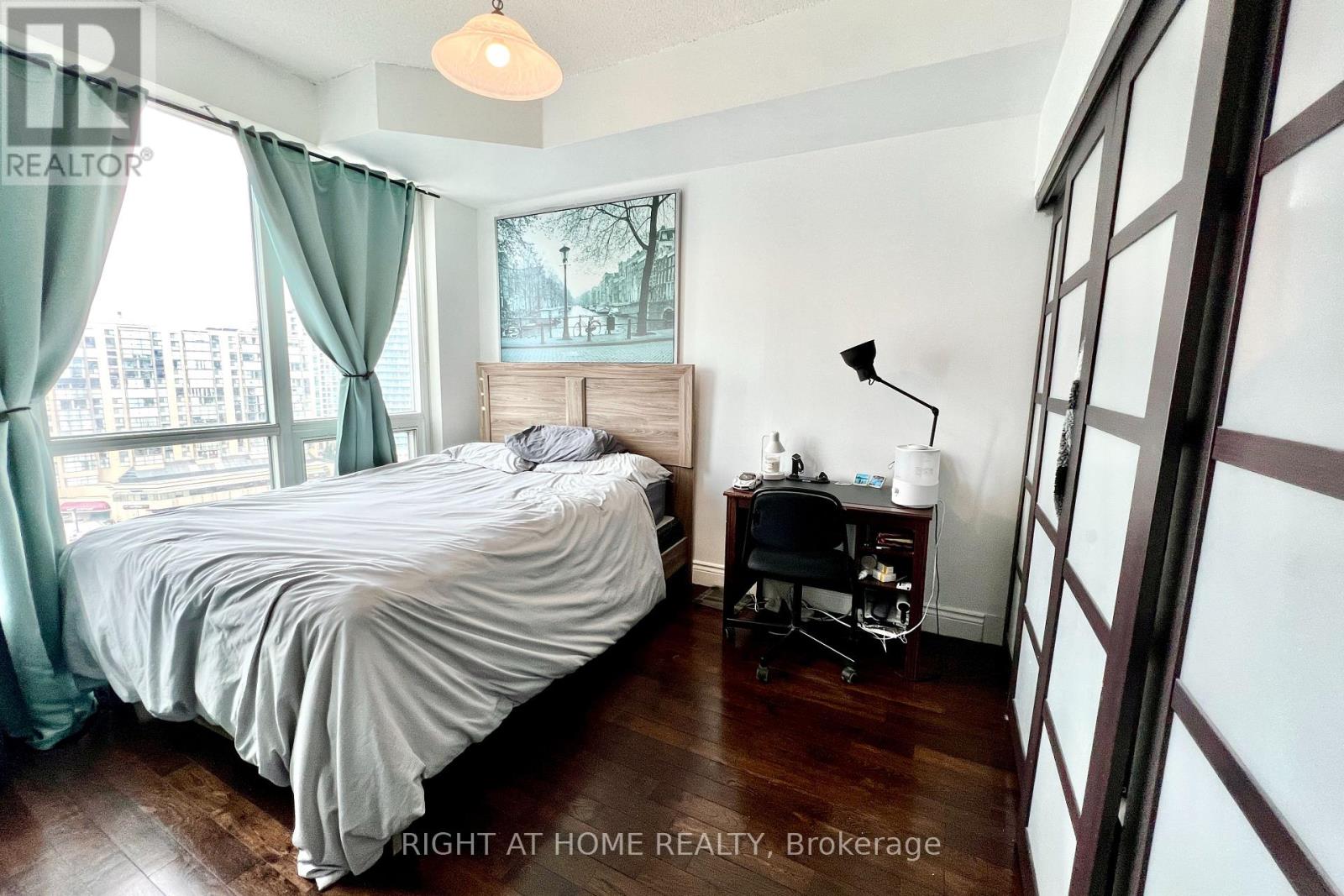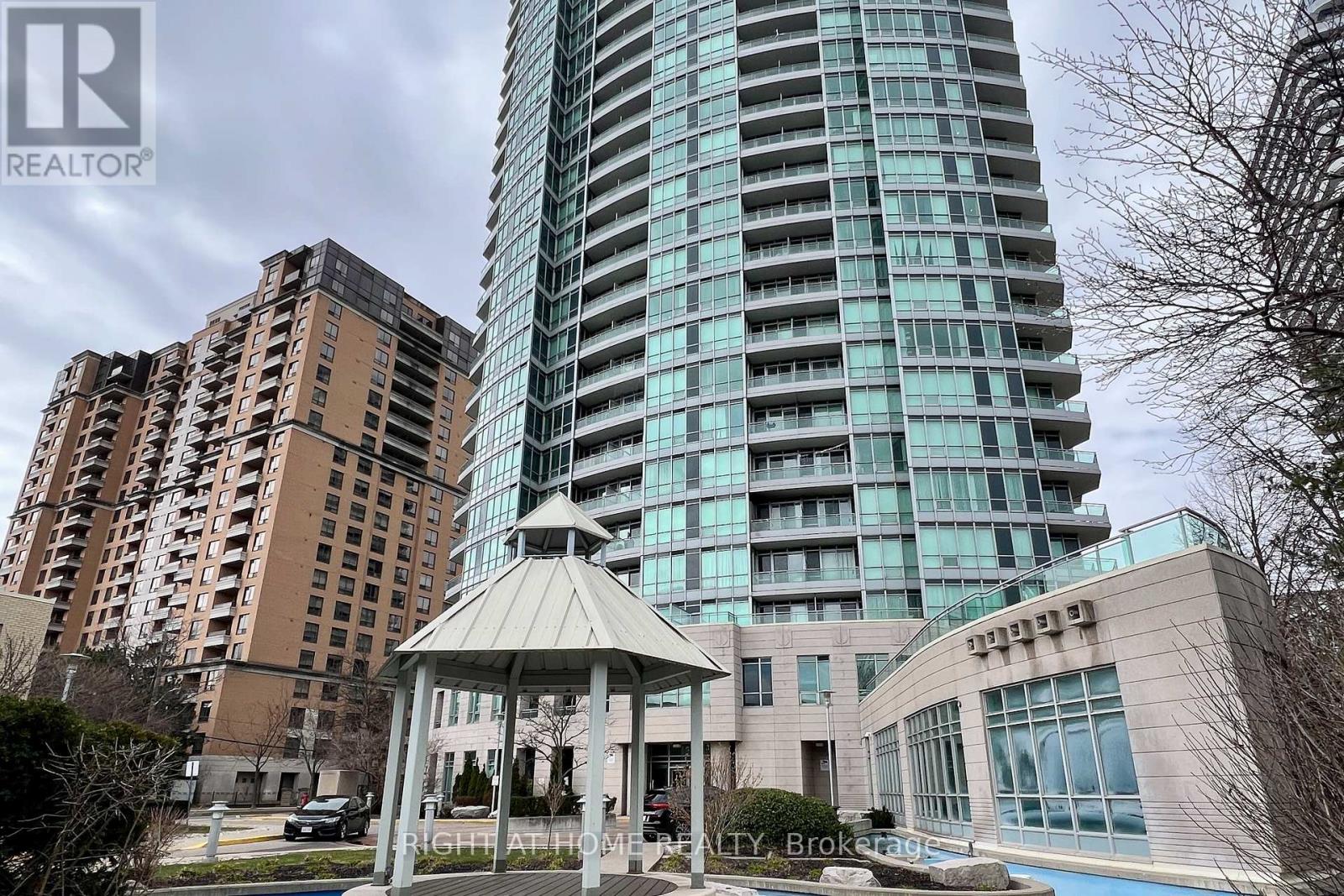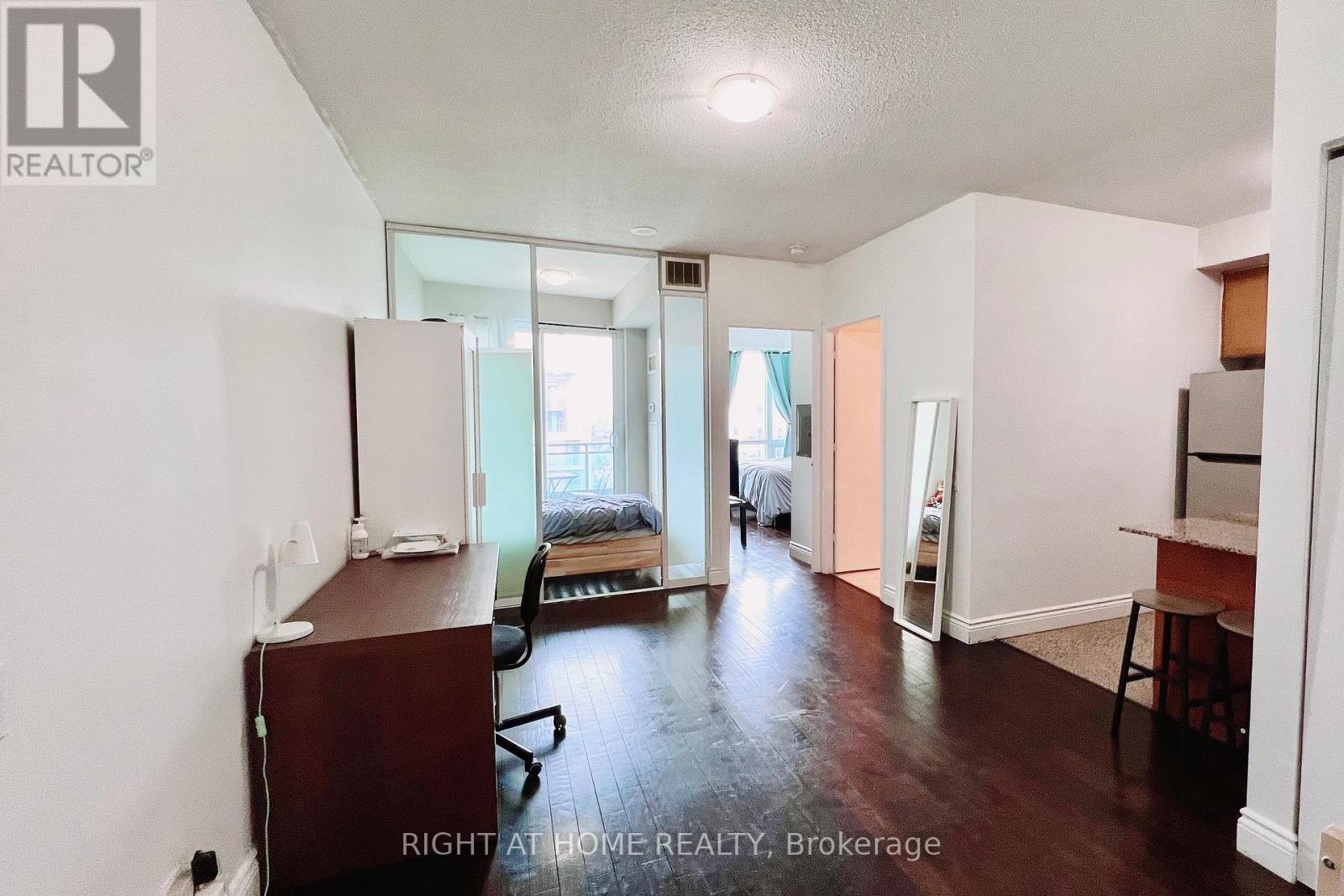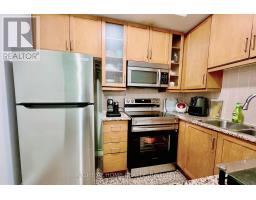1315 - 60 Byng Avenue Toronto, Ontario M2N 7K3
$499,000Maintenance, Common Area Maintenance, Heat, Electricity, Insurance, Parking, Water
$704.77 Monthly
Maintenance, Common Area Maintenance, Heat, Electricity, Insurance, Parking, Water
$704.77 MonthlyGreat Location!!! The Prestigious "Monet" Located In The Heart Of North York. Bright Sun-Filled Unit Features Breathtaking Views, 9' Ceilings,Floor-To-Ceiling Windows,Custom Built Closet,Brand New S/S Fridge & Stove. Den can be used as 2nd room with Slide Door. The Monet Offers Incredible Amenities Including 2 Level Rec Complex W/Indoor Pool,Sauna,Hot Tub,Party Rm,Kids Rm,24 Hr Gym,24 Hr Security & More.Steps To Shopping,Groceries & Subway. Utilities (Gas, Hydro, Water) all included with Maintenance. (id:50886)
Property Details
| MLS® Number | C12080293 |
| Property Type | Single Family |
| Community Name | Willowdale East |
| Amenities Near By | Park, Place Of Worship, Public Transit, Schools |
| Community Features | Pets Not Allowed, Community Centre |
| Features | Balcony, Carpet Free, In Suite Laundry |
| Parking Space Total | 1 |
Building
| Bathroom Total | 1 |
| Bedrooms Above Ground | 1 |
| Bedrooms Below Ground | 1 |
| Bedrooms Total | 2 |
| Amenities | Security/concierge, Exercise Centre, Visitor Parking, Storage - Locker |
| Appliances | Dishwasher, Dryer, Hood Fan, Stove, Washer, Window Coverings, Refrigerator |
| Cooling Type | Central Air Conditioning |
| Exterior Finish | Concrete |
| Flooring Type | Hardwood, Marble |
| Heating Fuel | Natural Gas |
| Heating Type | Forced Air |
| Size Interior | 600 - 699 Ft2 |
| Type | Apartment |
Parking
| Underground | |
| Garage |
Land
| Acreage | No |
| Land Amenities | Park, Place Of Worship, Public Transit, Schools |
Rooms
| Level | Type | Length | Width | Dimensions |
|---|---|---|---|---|
| Ground Level | Living Room | 4.48 m | 3.5 m | 4.48 m x 3.5 m |
| Ground Level | Den | 2.32 m | 2.25 m | 2.32 m x 2.25 m |
| Ground Level | Kitchen | 2.74 m | 2.67 m | 2.74 m x 2.67 m |
| Ground Level | Bathroom | 2.54 m | 1.46 m | 2.54 m x 1.46 m |
| Ground Level | Foyer | 2.46 m | 1.22 m | 2.46 m x 1.22 m |
| Ground Level | Primary Bedroom | 3.56 m | 3.35 m | 3.56 m x 3.35 m |
Contact Us
Contact us for more information
Sun Kim
Salesperson
www.sunkim.ca/
www.facebook.com/sunkim.ca
www.linkedin.com/pub/sun-young-kim/34/410/45
1396 Don Mills Rd Unit B-121
Toronto, Ontario M3B 0A7
(416) 391-3232
(416) 391-0319
www.rightathomerealty.com/

































