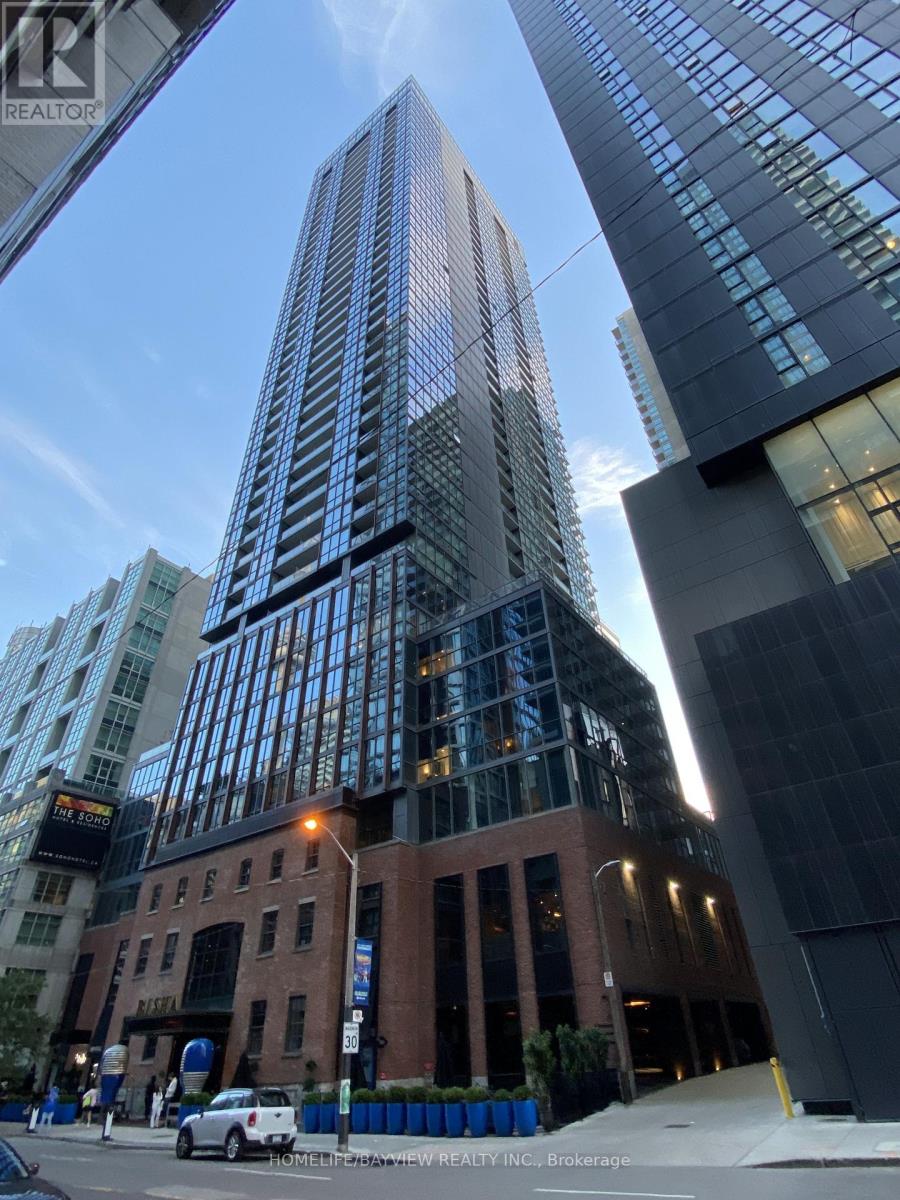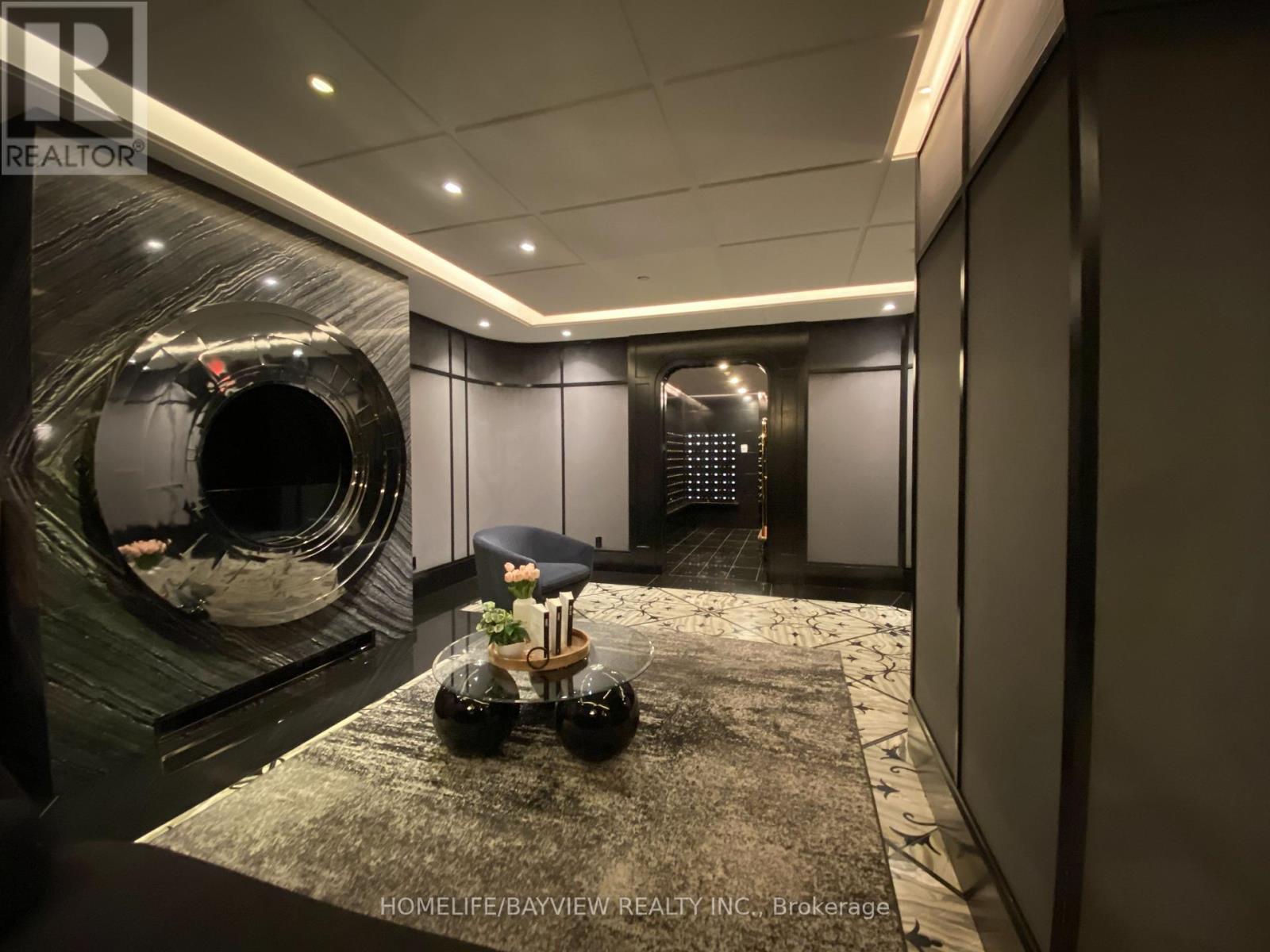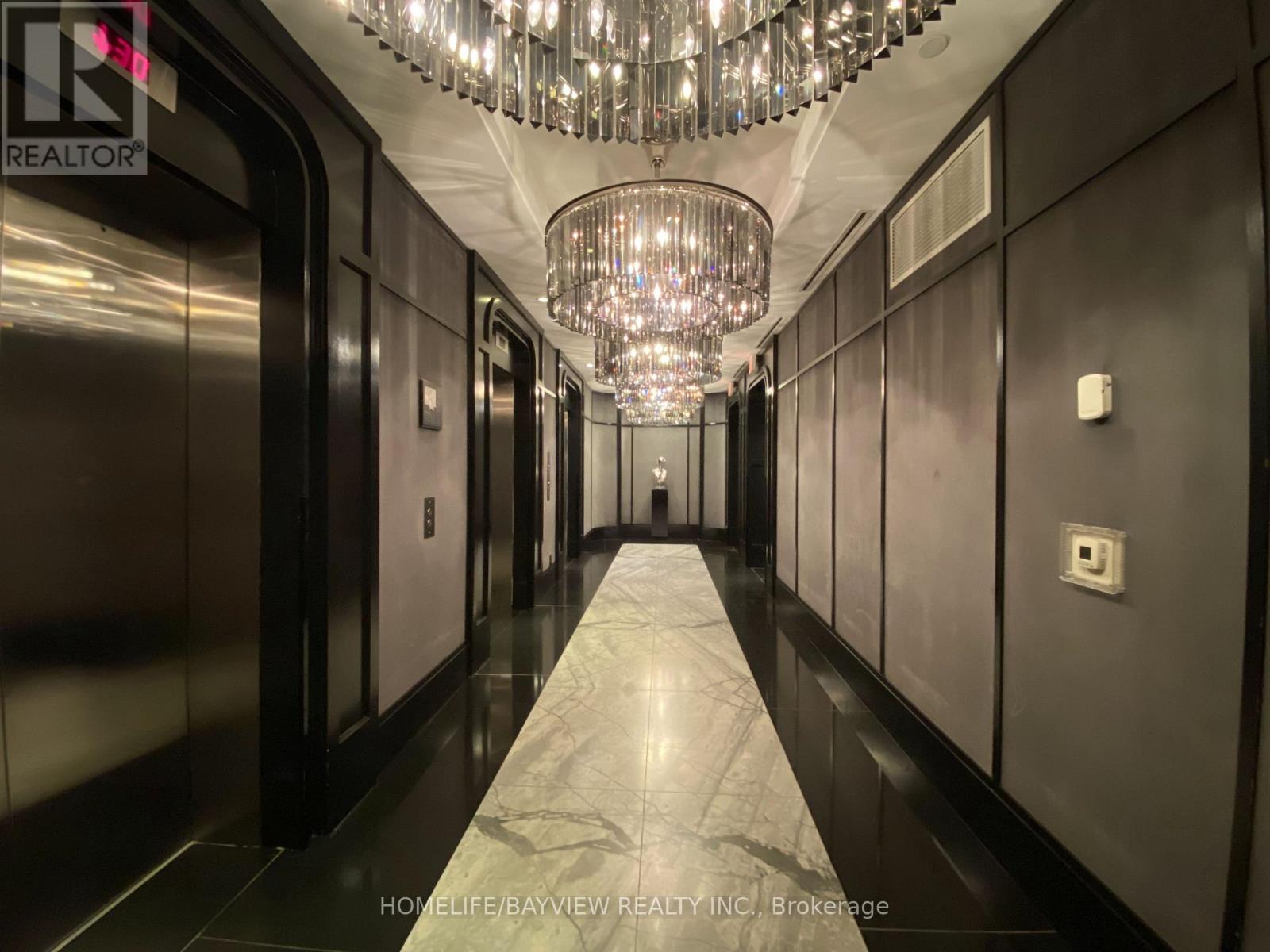1315 - 88 Blue Jays Way Toronto, Ontario M5V 0L7
$2,700 Monthly
Luxury Living at Bisha Hotel & Residences. Talk about the perfect balance of prime locale, highly coveted building and a spacious well appointed 1+den unit! Boasting 9' ceiling, floor to ceiling windows, wide layout, open concept & practical floor plan. Featuring sophisticated modern interiors & high end finishes: integrated appliances, open concept floor plan and laminate flooring t/out. Roller blinds. Amenities: Fitness Centre & Infinity pool, business centre, meeting rooms, private residents lounge & wet bar. Kost rooftop bar & lounge, Akira Back restaurant. In the hear of the action, short walk/zip across King Street car to financial district, steps to PATH. (id:50886)
Property Details
| MLS® Number | C12378463 |
| Property Type | Single Family |
| Community Name | Waterfront Communities C1 |
| Community Features | Pet Restrictions |
| Features | Balcony, In Suite Laundry |
Building
| Bathroom Total | 1 |
| Bedrooms Above Ground | 1 |
| Bedrooms Below Ground | 1 |
| Bedrooms Total | 2 |
| Amenities | Separate Electricity Meters |
| Appliances | Cooktop, Dryer, Hood Fan, Microwave, Oven, Washer, Window Coverings, Refrigerator |
| Cooling Type | Central Air Conditioning |
| Exterior Finish | Concrete |
| Flooring Type | Laminate |
| Heating Fuel | Natural Gas |
| Heating Type | Forced Air |
| Size Interior | 600 - 699 Ft2 |
| Type | Apartment |
Parking
| Underground | |
| No Garage |
Land
| Acreage | No |
Rooms
| Level | Type | Length | Width | Dimensions |
|---|---|---|---|---|
| Flat | Living Room | 5.11 m | 3.76 m | 5.11 m x 3.76 m |
| Flat | Dining Room | 5.11 m | 3.76 m | 5.11 m x 3.76 m |
| Flat | Kitchen | 3.45 m | 1.98 m | 3.45 m x 1.98 m |
| Flat | Bedroom | 2.9 m | 2.8 m | 2.9 m x 2.8 m |
| Flat | Den | 1.5 m | 2.01 m | 1.5 m x 2.01 m |
Contact Us
Contact us for more information
Goldie Mokhtari
Broker
www.goldiemokhtari.com
505 Hwy 7 Suite 201
Thornhill, Ontario L3T 7T1
(905) 889-2200
(905) 889-3322



























