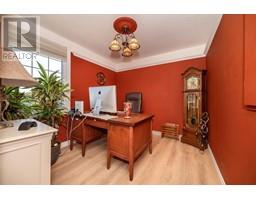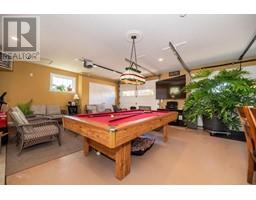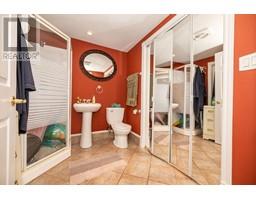1315 Blakely Crescent Pembroke, Ontario K8A 6Z9
$599,900
Discover a rare-find home situated on a double lot with breathtaking mature gardens, trees & vibrant perennials. Step inside to find a spacious front entrance, an upgraded kitchen, with solid maple wood cabinetry and a granite sink, two main floor bedrooms and a bathroom, a loft-style master bedroom or playroom upstairs. The living room is a cozy haven with a gas fireplace and patio door views of your yard and pool. The rec room features a home theatre system with a 4K Projector and 3D screen with full surround sound for amazing movie nights and entertaining guests. The basement also has a den used as a spare room and laundry room. The huge 2-car garage is fully finished and heated. It offers ample space for 3 vehicles and or toys, with 2 oversized garage doors, wall-to-wall cabinetry and a bathroom. This home is also equipped with a state-of-the-art Control4 Smart home solution. Many updates, features and things included, see the feature sheet. 48Hr irrevocable on all written offers. (id:50886)
Property Details
| MLS® Number | 1415233 |
| Property Type | Single Family |
| Neigbourhood | TV Tower Road |
| AmenitiesNearBy | Recreation Nearby, Shopping, Water Nearby |
| CommunicationType | Internet Access |
| Features | Flat Site |
| ParkingSpaceTotal | 12 |
| PoolType | Above Ground Pool, Outdoor Pool |
| Structure | Deck |
Building
| BathroomTotal | 2 |
| BedroomsAboveGround | 3 |
| BedroomsTotal | 3 |
| BasementDevelopment | Finished |
| BasementType | Full (finished) |
| ConstructedDate | 1954 |
| ConstructionStyleAttachment | Detached |
| CoolingType | Central Air Conditioning |
| ExteriorFinish | Vinyl |
| FireplacePresent | Yes |
| FireplaceTotal | 1 |
| FlooringType | Laminate, Tile |
| FoundationType | Block |
| HeatingFuel | Natural Gas |
| HeatingType | Forced Air |
| Type | House |
| UtilityWater | Municipal Water |
Parking
| Detached Garage | |
| Oversize |
Land
| Acreage | No |
| LandAmenities | Recreation Nearby, Shopping, Water Nearby |
| LandscapeFeatures | Landscaped |
| Sewer | Municipal Sewage System |
| SizeDepth | 135 Ft ,8 In |
| SizeFrontage | 96 Ft ,1 In |
| SizeIrregular | 0.3 |
| SizeTotal | 0.3 Ac |
| SizeTotalText | 0.3 Ac |
| ZoningDescription | Residential |
Rooms
| Level | Type | Length | Width | Dimensions |
|---|---|---|---|---|
| Second Level | Bedroom | 13'0" x 29'0" | ||
| Lower Level | Recreation Room | 21'10" x 23'9" | ||
| Lower Level | Laundry Room | 15'4" x 8'6" | ||
| Lower Level | Storage | 5'6" x 12'0" | ||
| Main Level | Kitchen | 13'0" x 8'6" | ||
| Main Level | Bedroom | 9'1" x 10'2" | ||
| Main Level | Foyer | 10'0" x 8'0" | ||
| Main Level | Bedroom | 10'8" x 10'8" | ||
| Main Level | Dining Room | 13'8" x 8'0" | ||
| Main Level | Living Room | 15'0" x 15'0" | ||
| Main Level | Full Bathroom | 5'0" x 6'8" | ||
| Other | Full Bathroom | 12'0" x 8'0" |
Utilities
| Electricity | Available |
https://www.realtor.ca/real-estate/27567100/1315-blakely-crescent-pembroke-tv-tower-road
Interested?
Contact us for more information
Andrea Roberts
Salesperson
270 Lake Street
Pembroke, Ontario K8A 7Y9





























































