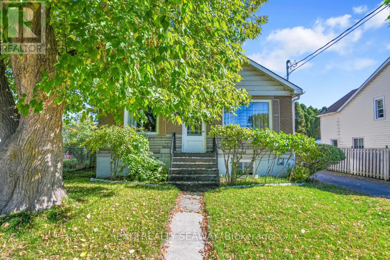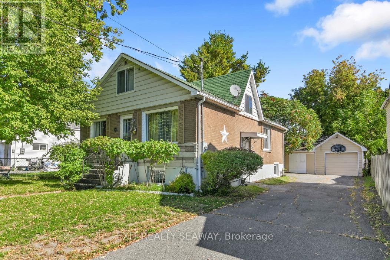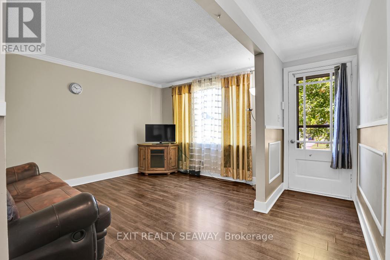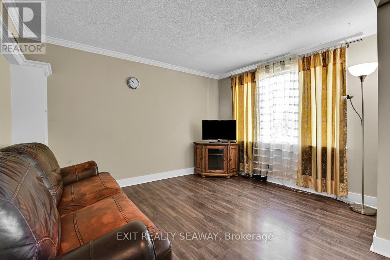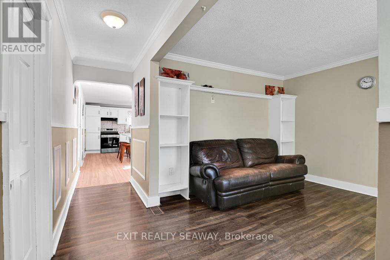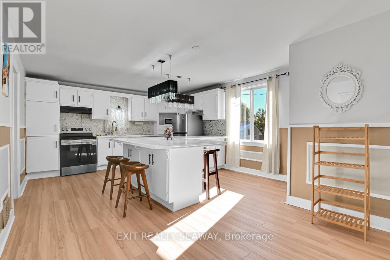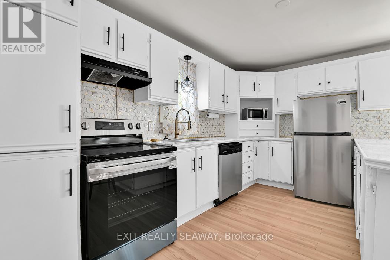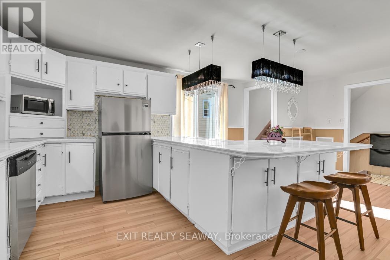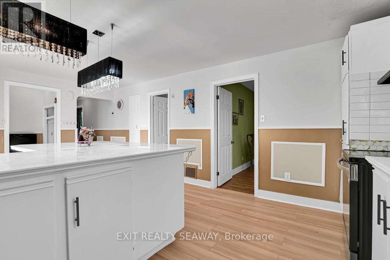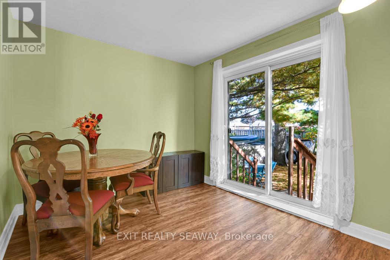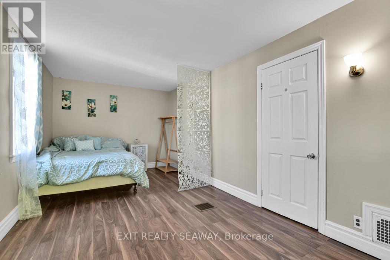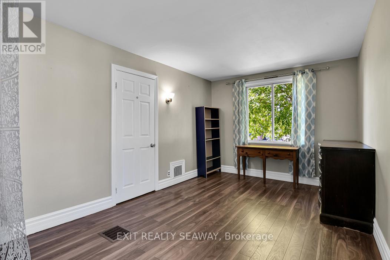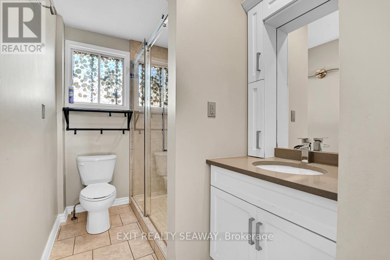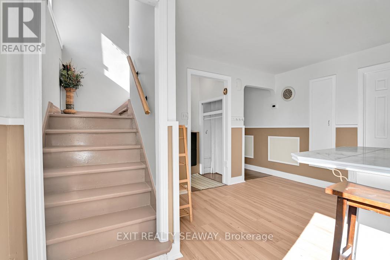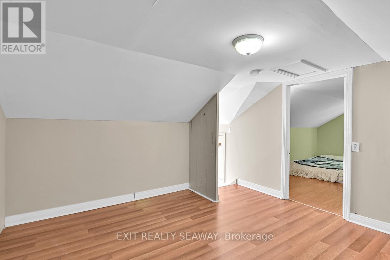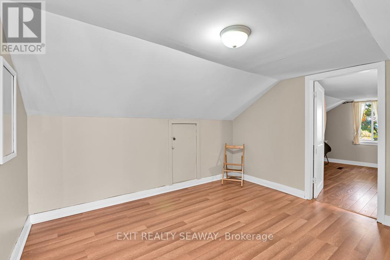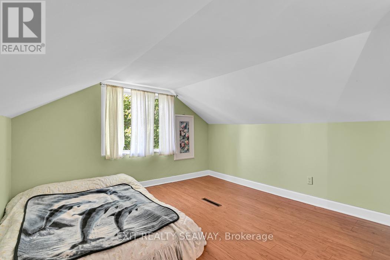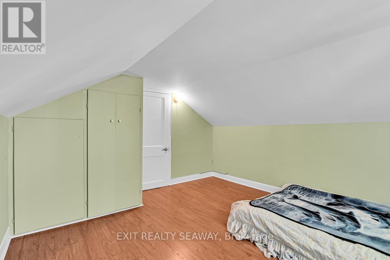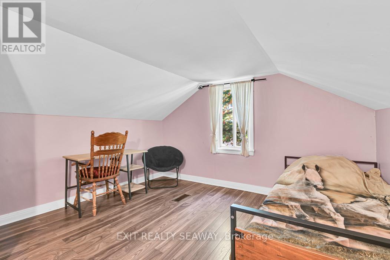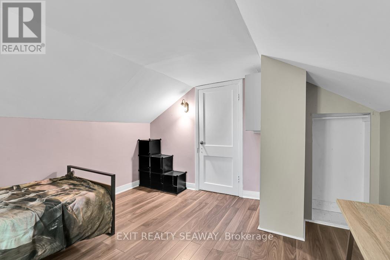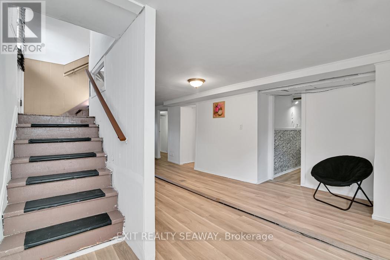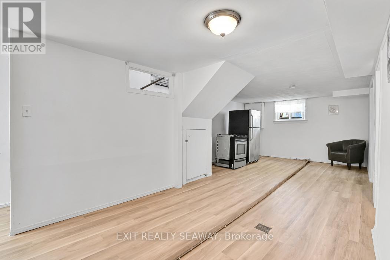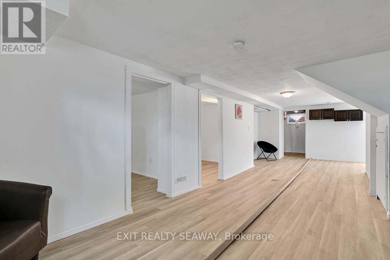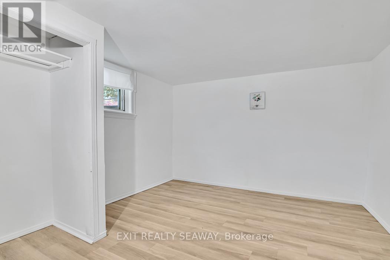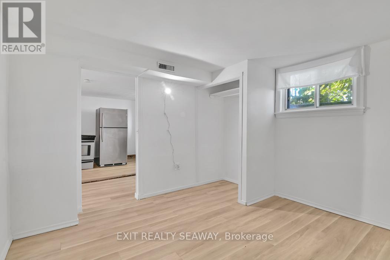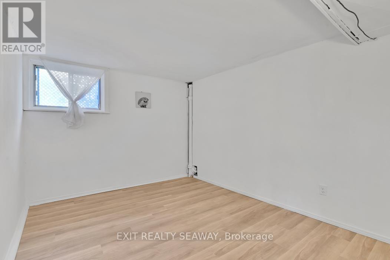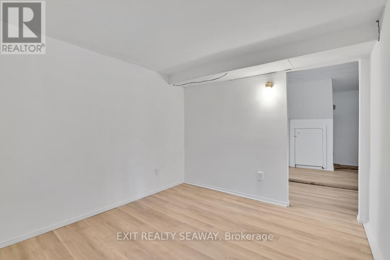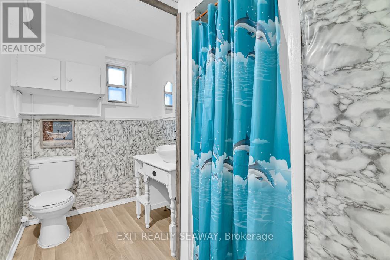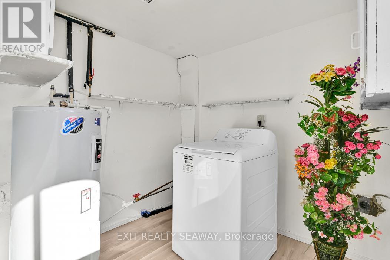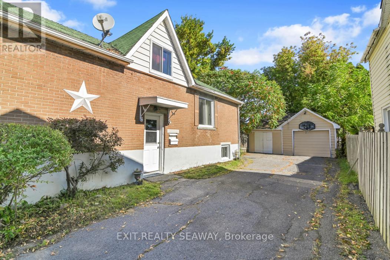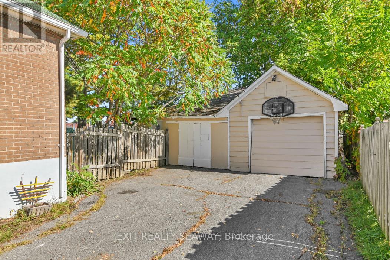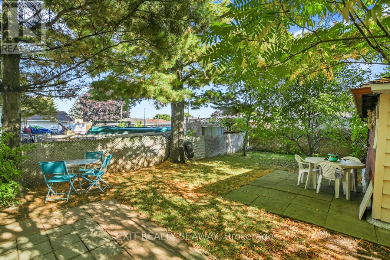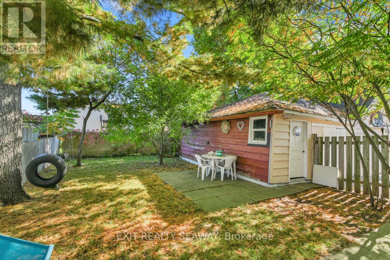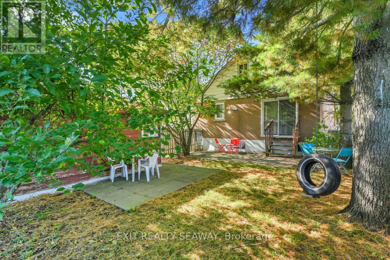1315 Cumberland Street Cornwall, Ontario K6J 4K8
$429,000
Move-in ready 4-side brick home with detached single-car garage, shed and 2-car driveway, ideally located within walking distance to schools, parks, shopping, and everyday amenities, this family-oriented property offers comfort, space, and versatility for all stages of life. Enjoy a fully fenced backyard with plenty of shade under mature pine tree and an apple tree - perfect for outdoor living. Inside, the spacious open-concept kitchen features brand new appliances, updated cabinets, backsplash, light fixtures, new flooring, and fresh paint. Main level includes a large primary bedroom, updated full bathroom, and versatile office/bedroom. Upstairs offers two bedrooms plus a bonus connecting room, ideal as a playroom, study, or creative space. The fully finished basement has a private entrance, spacious family room, two bedrooms, a full bathroom, laundry, storage and option for second kitchen - offering the opportunity for independent living or potential rental income. Central air conditioning, new hot water tank and many updates throughout make this home truly move-in ready - book your showing today! (id:50886)
Property Details
| MLS® Number | X12436281 |
| Property Type | Single Family |
| Community Name | 717 - Cornwall |
| Easement | None |
| Parking Space Total | 3 |
Building
| Bathroom Total | 2 |
| Bedrooms Above Ground | 4 |
| Bedrooms Below Ground | 2 |
| Bedrooms Total | 6 |
| Appliances | Furniture, Water Heater, Stove, Washer, Refrigerator |
| Basement Development | Finished |
| Basement Type | N/a (finished) |
| Construction Style Attachment | Detached |
| Cooling Type | Central Air Conditioning |
| Exterior Finish | Brick, Concrete |
| Foundation Type | Concrete |
| Heating Fuel | Natural Gas |
| Heating Type | Forced Air |
| Stories Total | 2 |
| Size Interior | 1,100 - 1,500 Ft2 |
| Type | House |
| Utility Water | Municipal Water |
Parking
| Detached Garage | |
| Garage |
Land
| Acreage | No |
| Sewer | Sanitary Sewer |
| Size Irregular | 50 X 102.4 Acre |
| Size Total Text | 50 X 102.4 Acre |
| Zoning Description | Residential |
Rooms
| Level | Type | Length | Width | Dimensions |
|---|---|---|---|---|
| Basement | Family Room | 11.88 m | 3.65 m | 11.88 m x 3.65 m |
| Basement | Bedroom | 3.05 m | 3.2 m | 3.05 m x 3.2 m |
| Basement | Bedroom | 3.35 m | 2.75 m | 3.35 m x 2.75 m |
| Main Level | Primary Bedroom | 10.05 m | 3.05 m | 10.05 m x 3.05 m |
| Main Level | Bedroom | 2.75 m | 3.05 m | 2.75 m x 3.05 m |
| Upper Level | Bedroom | 3.81 m | 3.35 m | 3.81 m x 3.35 m |
| Upper Level | Bedroom | 3.81 m | 3.35 m | 3.81 m x 3.35 m |
Utilities
| Electricity | Installed |
| Sewer | Installed |
https://www.realtor.ca/real-estate/28933004/1315-cumberland-street-cornwall-717-cornwall
Contact Us
Contact us for more information
Yuliya Mogilny
Salesperson
www.facebook.com/yuliya.mogilny/
www.linkedin.com/in/yuliya-m-2a348534/
425 Fourth Street West, Unit E
Cornwall, Ontario K6J 2S7
(613) 937-4445
(613) 937-4443

