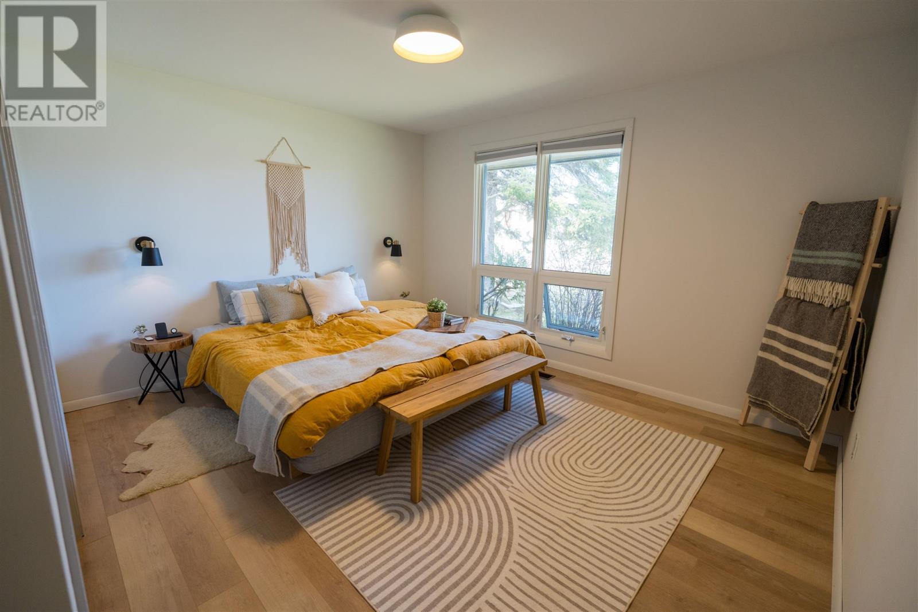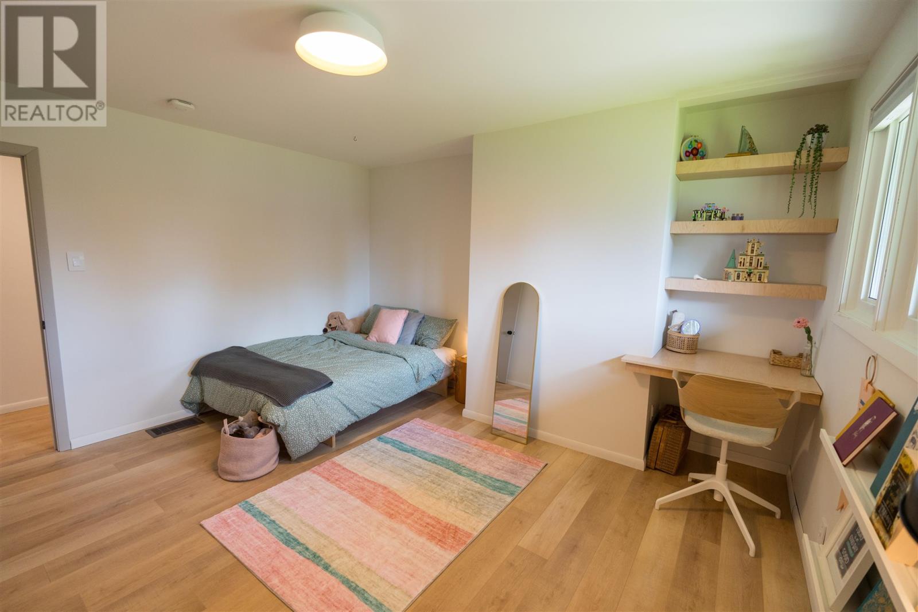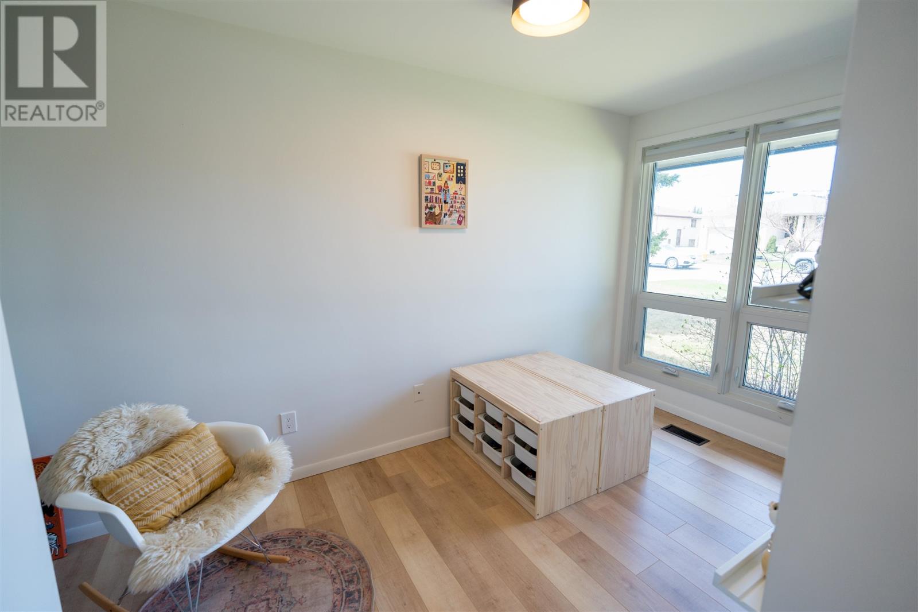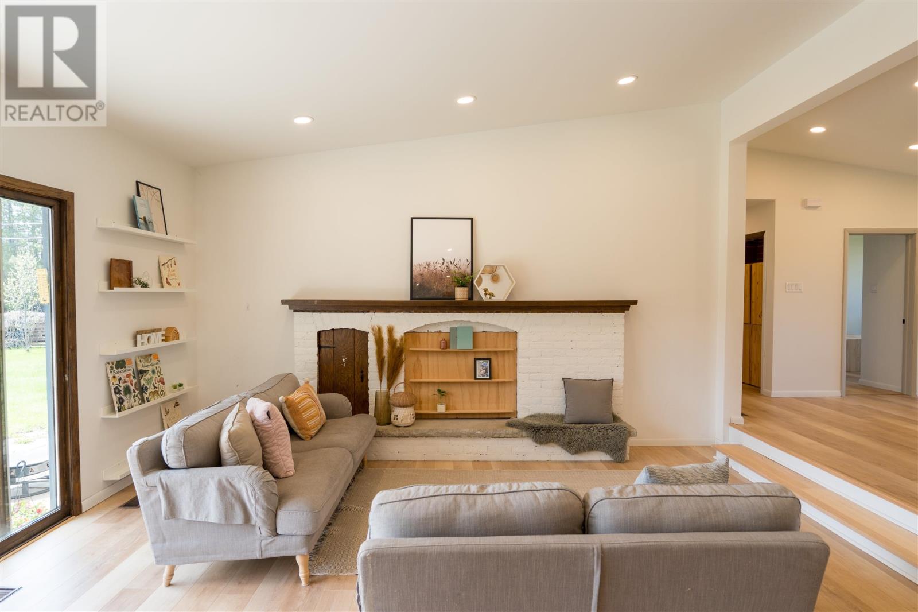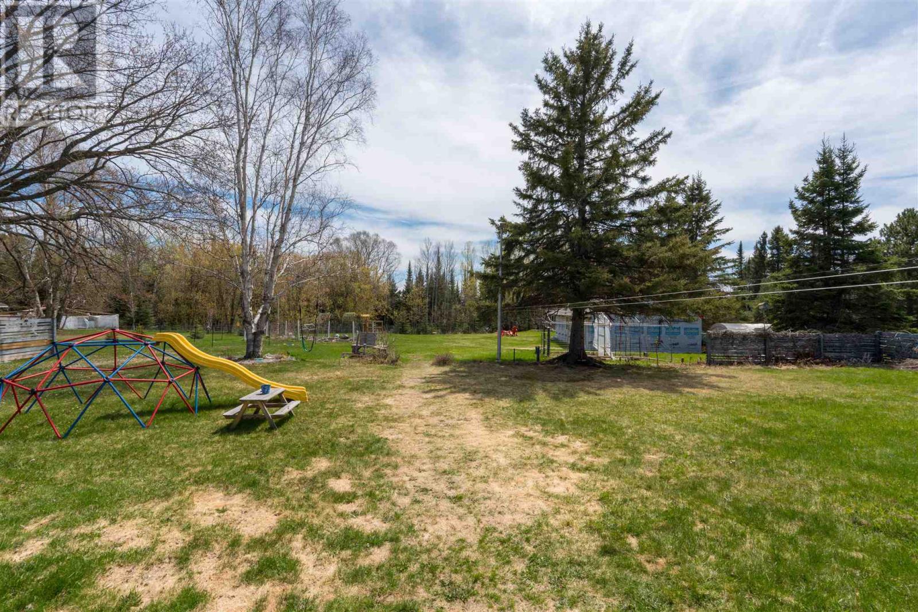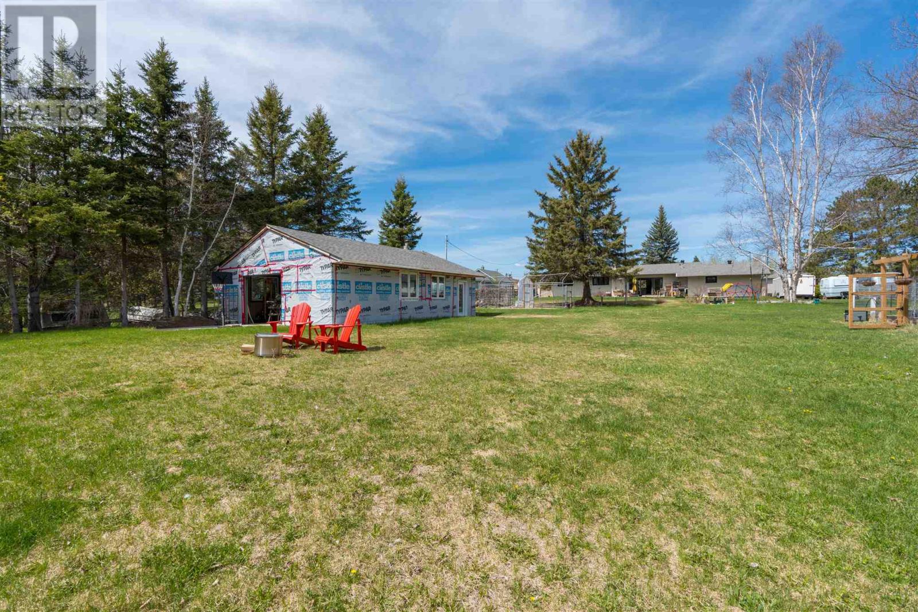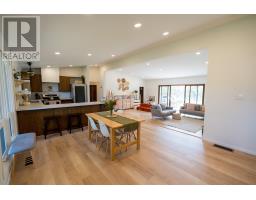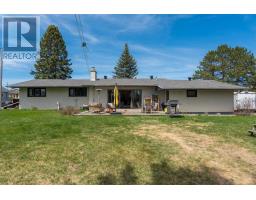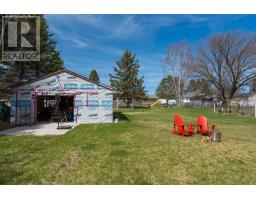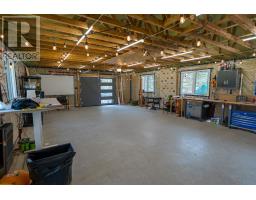1315 Hutton Park Dr Thunder Bay, Ontario P7G 1J5
$649,900
Welcome to this beautifully updated, open-concept sprawling bungalow, perfectly situated on a sprawling, park-like lot. Soaked in natural light throughout, this thoughtfully designed residence has been meticulously maintained by its current owners. Featuring three generously sized bedrooms, convenient main floor laundry, and a separate sauna with shower located just off the attached garage. This home offers both comfort and unique amenities.In ground sprinklers in both and front yards. Enjoy the versatility of an attached single garage and a detached shop/gym in the backyard—ideal for storage, hobbies, or a workshop. A rare opportunity to own a home that combines space, style, and serenity in a truly special setting! (id:50886)
Property Details
| MLS® Number | TB251309 |
| Property Type | Single Family |
| Community Name | Thunder Bay |
| Communication Type | High Speed Internet |
| Community Features | Bus Route |
Building
| Bathroom Total | 2 |
| Bedrooms Above Ground | 3 |
| Bedrooms Total | 3 |
| Appliances | Dishwasher, Stove, Dryer, Window Coverings, Washer |
| Architectural Style | Bungalow |
| Basement Type | Crawl Space |
| Constructed Date | 1973 |
| Construction Style Attachment | Detached |
| Cooling Type | Air Conditioned |
| Exterior Finish | Brick |
| Foundation Type | Block |
| Half Bath Total | 1 |
| Heating Fuel | Natural Gas |
| Heating Type | Forced Air |
| Stories Total | 1 |
| Size Interior | 1,768 Ft2 |
| Utility Water | Municipal Water |
Parking
| Garage | |
| Attached Garage |
Land
| Access Type | Road Access |
| Acreage | No |
| Sewer | Sanitary Sewer |
| Size Frontage | 115.6700 |
| Size Irregular | 0.79 |
| Size Total | 0.79 Ac|1/2 - 1 Acre |
| Size Total Text | 0.79 Ac|1/2 - 1 Acre |
Rooms
| Level | Type | Length | Width | Dimensions |
|---|---|---|---|---|
| Main Level | Living Room | 16.10 X 22.9 | ||
| Main Level | Primary Bedroom | 13.2 X 12.11 | ||
| Main Level | Kitchen | 11.5 X 13.2 | ||
| Main Level | Dining Room | 13.2 X 9 | ||
| Main Level | Bedroom | 13.2 X 7 | ||
| Main Level | Bedroom | 9.5 X 11 | ||
| Main Level | Bedroom | 13.5 X 12 | ||
| Main Level | Laundry Room | 9.10 X 5 | ||
| Main Level | Bathroom | 5 PC | ||
| Main Level | Bathroom | 2 PC | ||
| Main Level | Bathroom | 1 PC |
Utilities
| Cable | Available |
| Electricity | Available |
| Natural Gas | Available |
| Telephone | Available |
https://www.realtor.ca/real-estate/28353387/1315-hutton-park-dr-thunder-bay-thunder-bay
Contact Us
Contact us for more information
Karen Hill
Salesperson
karenandkaity.com/
www.facebook.com/KarenHillTbay
ca.linkedin.com/in/karen-hill-235b2257
1100 Memorial Avenue, Unit 359
Thunder Bay, Ontario P7B 4A3
(866) 530-7737
Kaity Howarth
Salesperson
karenandkaity.com/
1100 Memorial Avenue, Unit 359
Thunder Bay, Ontario P7B 4A3
(866) 530-7737














