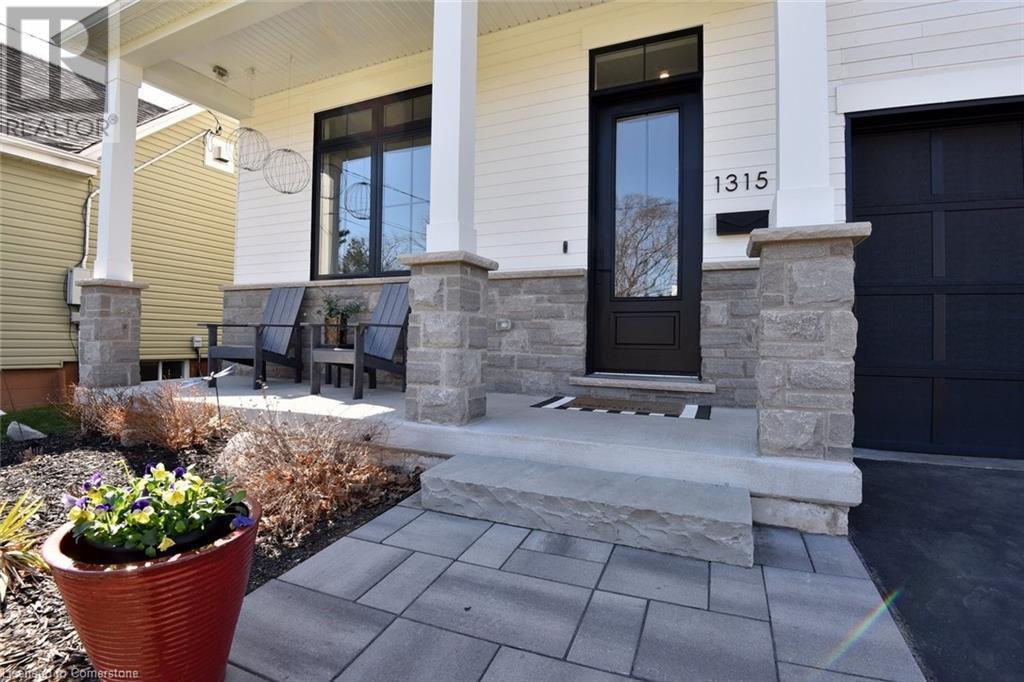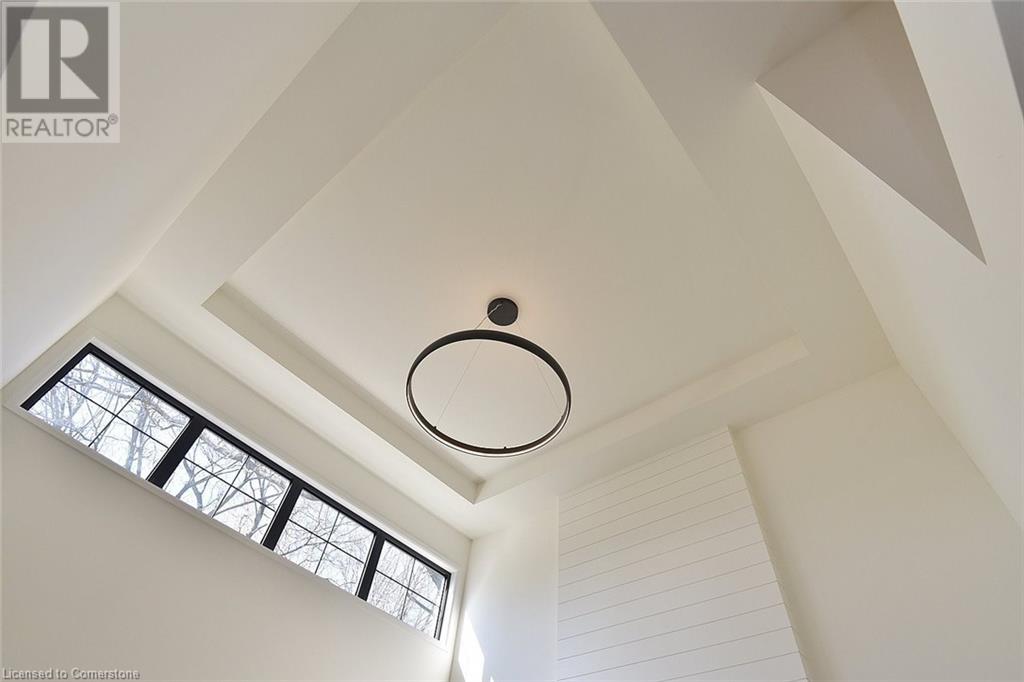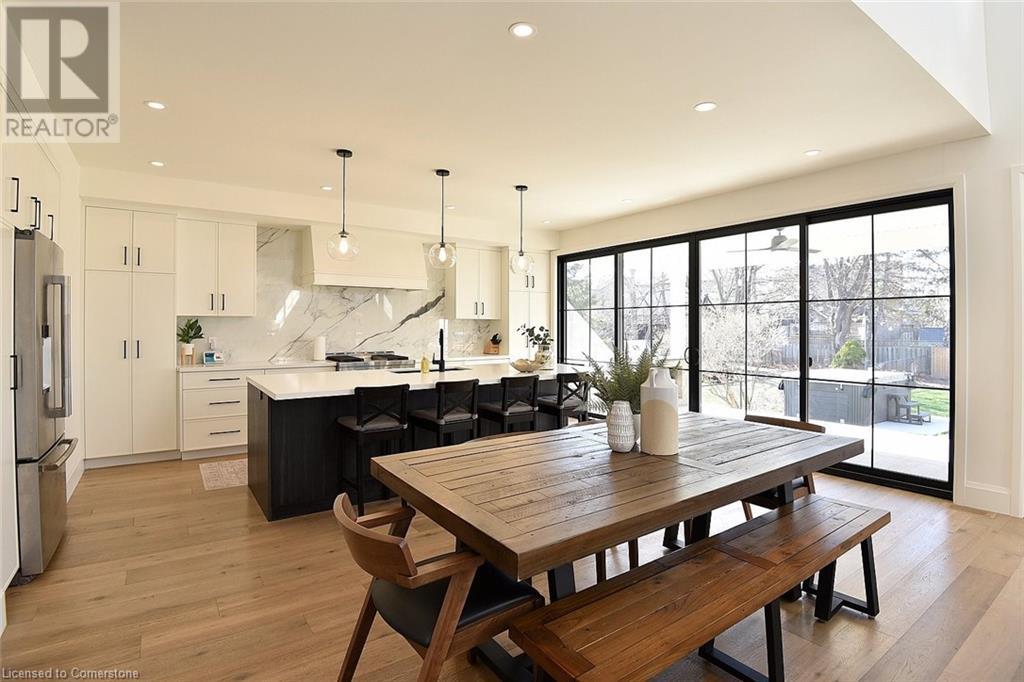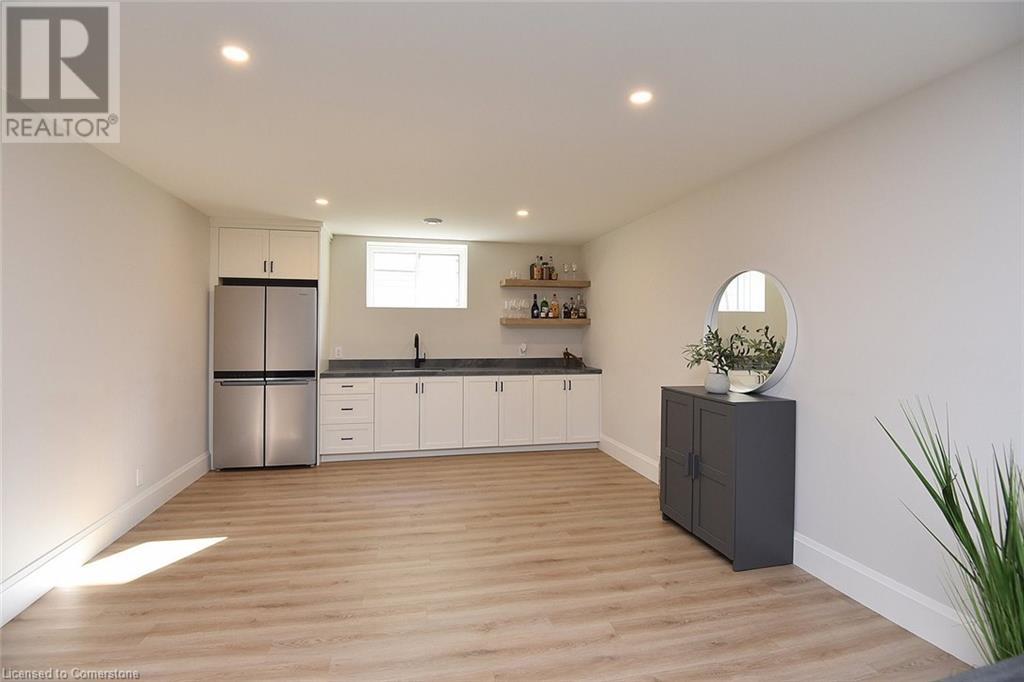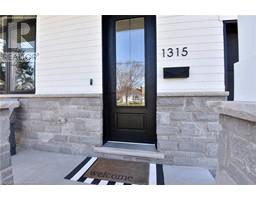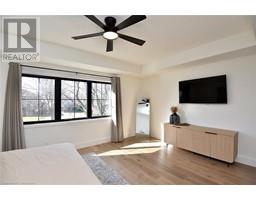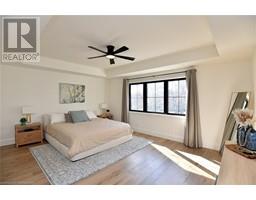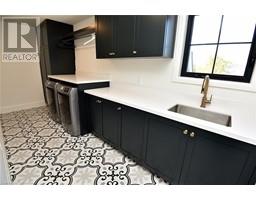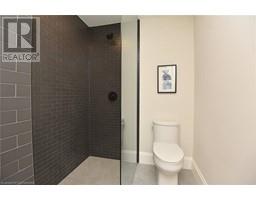1315 Richmond Road Burlington, Ontario L7S 1K5
$2,789,900
In the heart of Burlington, just a short walk to the Lake & Downtown sits this 3YRS NEW, CUSTOM BUILT HOME. The Home is on a fully FENCED, MATURE 190ft. deep LOT. Over 4500 sq ft of total living space this builder and owner thought of everything when designing this GORGEOUS home. With all the quality features your clients want in a home as well as customization for the much needed multi-generational families. The home is custom throughout, completely finished UPSTAIRS & DOWN, INSIDE & OUT. Some of the AMAZING Exterior upgrades include: the Malbec Wood Siding, 2 electric car chargers, a premium SWIM SPA, large shed, EXTRA deep full 2 car garage, covered Front porch and massive covered Back porch with ceiling fans and built-in BBQ & cozy exterior fireplace. The list of Interior upgrades is endless, the Barzotti kitchen with custom backsplash, huge quartz island, high-end appliances; Open concept great room with fireplace & stunning 6ft chandelier and ceiling open to the second storey; Primary bedroom with large walkthrough closet & luxurious spa-like bath; extra high ceilings on main level and basement; modern conveniences like large mudroom with custom built in shelving, stunning upper level laundry room with ample storage; gorgeous light fixtures throughout; elegant engineered flooring on main & upper levels, matching vinyl in basement; solid wood staircases, completely finished lower level with large ground level windows, huge rec room with built in cabinetry and leathered quartz countertops, gym, bedroom & full bath; the home also includes on the main level a small separate suite, perfect for guests or family. This truly is an AWESOME family home and neighbourhood! LUXURY CERTIFIED. (id:50886)
Property Details
| MLS® Number | 40719738 |
| Property Type | Single Family |
| Amenities Near By | Park, Public Transit, Schools |
| Features | Automatic Garage Door Opener, In-law Suite |
| Parking Space Total | 6 |
| Structure | Shed, Porch |
Building
| Bathroom Total | 5 |
| Bedrooms Above Ground | 4 |
| Bedrooms Below Ground | 1 |
| Bedrooms Total | 5 |
| Appliances | Dishwasher, Dryer, Refrigerator, Washer, Gas Stove(s), Window Coverings, Garage Door Opener, Hot Tub |
| Architectural Style | 2 Level |
| Basement Development | Finished |
| Basement Type | Full (finished) |
| Constructed Date | 2022 |
| Construction Material | Wood Frame |
| Construction Style Attachment | Detached |
| Cooling Type | Central Air Conditioning |
| Exterior Finish | Wood |
| Fireplace Present | Yes |
| Fireplace Total | 2 |
| Half Bath Total | 1 |
| Heating Fuel | Natural Gas |
| Heating Type | Forced Air |
| Stories Total | 2 |
| Size Interior | 4,561 Ft2 |
| Type | House |
| Utility Water | Municipal Water |
Parking
| Attached Garage |
Land
| Access Type | Road Access |
| Acreage | No |
| Land Amenities | Park, Public Transit, Schools |
| Sewer | Municipal Sewage System |
| Size Depth | 191 Ft |
| Size Frontage | 50 Ft |
| Size Total Text | Under 1/2 Acre |
| Zoning Description | R1 |
Rooms
| Level | Type | Length | Width | Dimensions |
|---|---|---|---|---|
| Second Level | 5pc Bathroom | Measurements not available | ||
| Second Level | 4pc Bathroom | Measurements not available | ||
| Second Level | Bedroom | 12'0'' x 11'5'' | ||
| Second Level | Bedroom | 12'0'' x 11'5'' | ||
| Second Level | Primary Bedroom | 17'7'' x 14'0'' | ||
| Basement | Bedroom | 13'3'' x 11'9'' | ||
| Basement | 3pc Bathroom | Measurements not available | ||
| Main Level | 3pc Bathroom | Measurements not available | ||
| Main Level | Bedroom | 12'6'' x 11'5'' | ||
| Main Level | Mud Room | 11'10'' x 4'2'' | ||
| Main Level | 2pc Bathroom | Measurements not available | ||
| Main Level | Great Room | 18'0'' x 17'0'' | ||
| Main Level | Dining Room | 18'0'' x 9'0'' | ||
| Main Level | Eat In Kitchen | 18'0'' x 9'2'' |
https://www.realtor.ca/real-estate/28194915/1315-richmond-road-burlington
Contact Us
Contact us for more information
Deborah L. Conacher
Salesperson
(905) 632-6888
http//www.debbieconacher.com
4121 Fairview Street
Burlington, Ontario L7L 2A4
(905) 632-2199
(905) 632-6888




