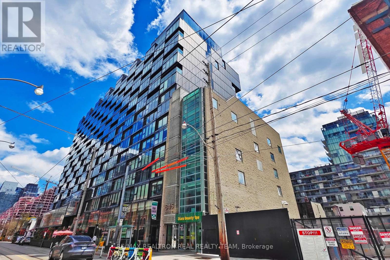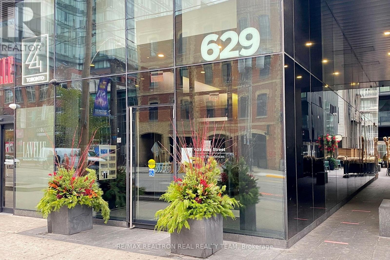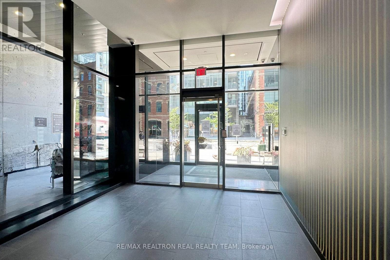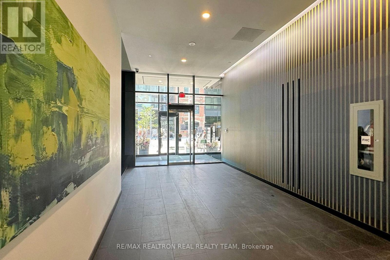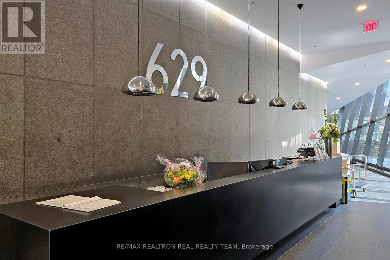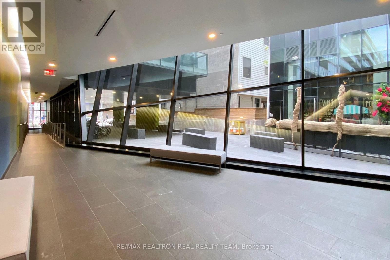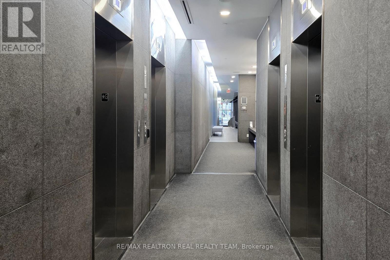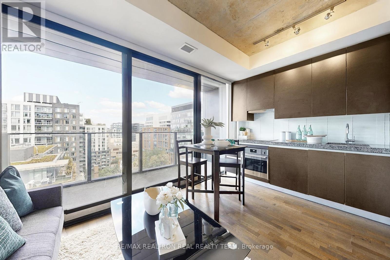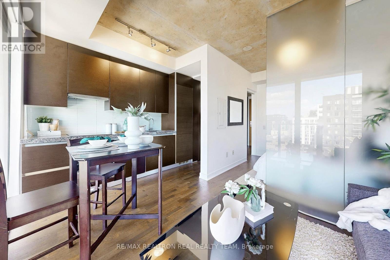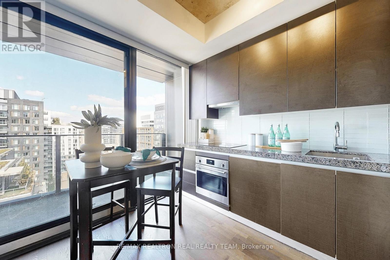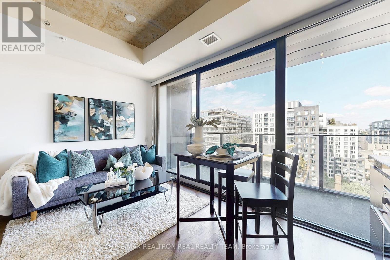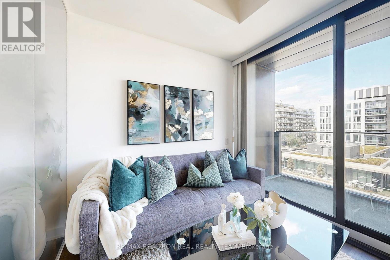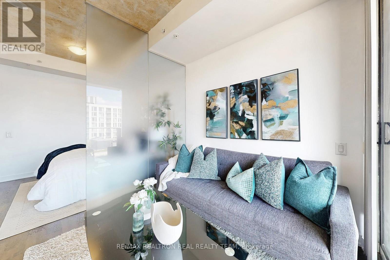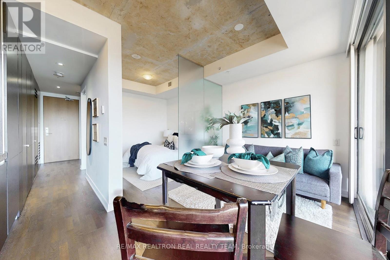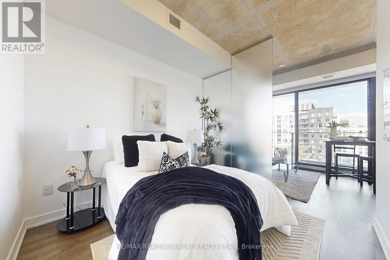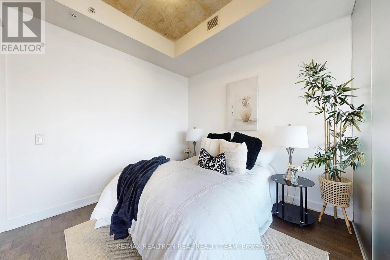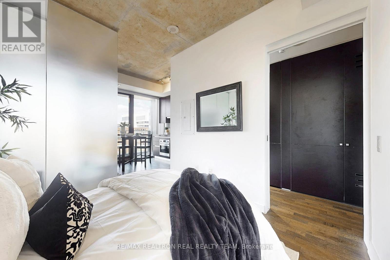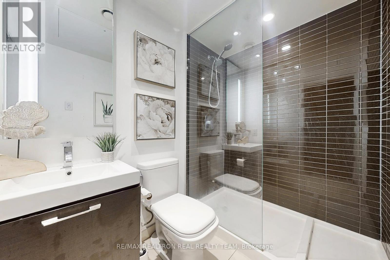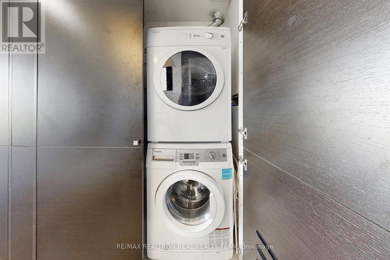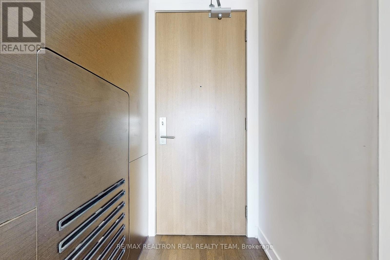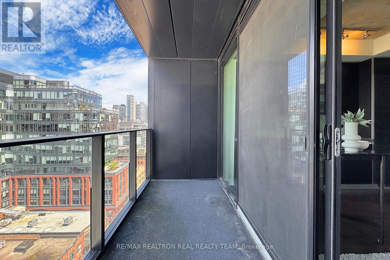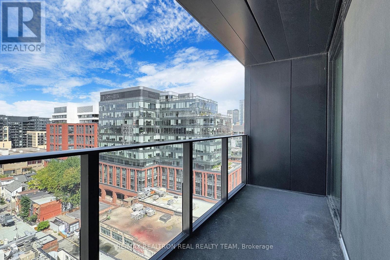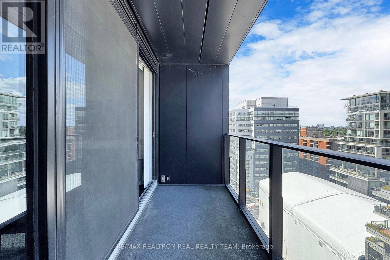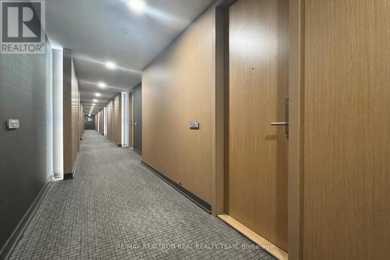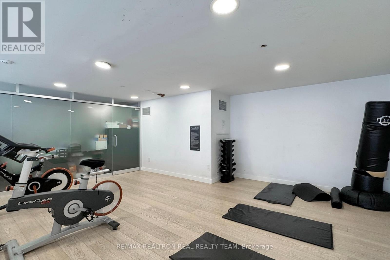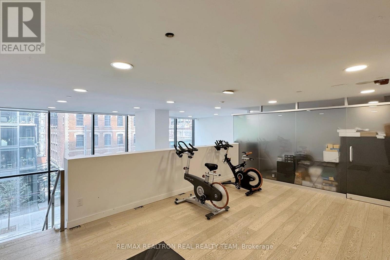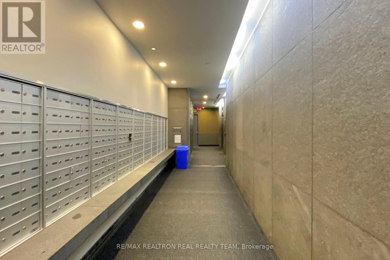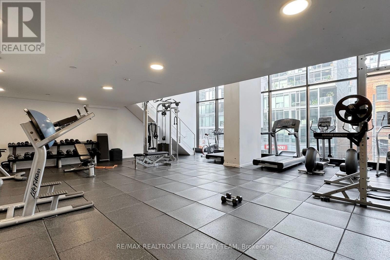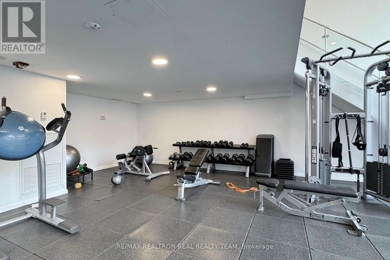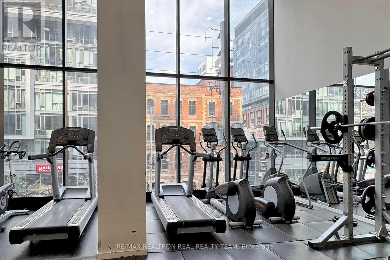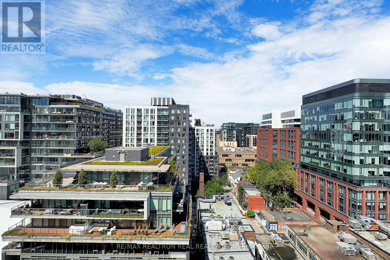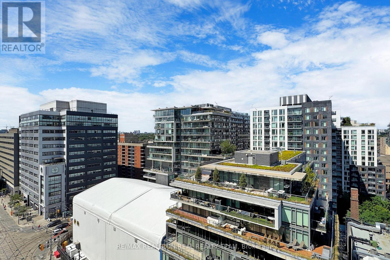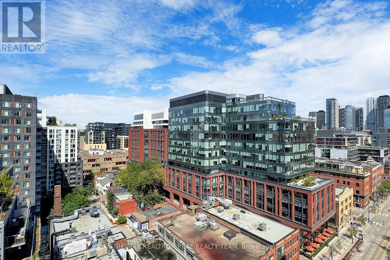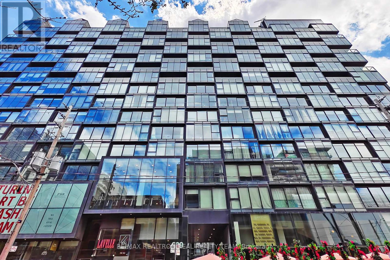#1316 - 629 King Street W Toronto, Ontario M5V 1M5
$429,900Maintenance, Heat, Water, Common Area Maintenance, Insurance
$395.98 Monthly
Maintenance, Heat, Water, Common Area Maintenance, Insurance
$395.98 MonthlyWelcome to Thomson Residences in Toronto's vibrant King West neighbourhood! This sleek1-bedroom suite offers floor-to-ceiling windows, featuring 9' concrete finished ceilings, wide engineered hardwood throughout, a large open balcony, and a modern open-concept kitchen with built-in appliances. The smart layout maximizes function and style, creating a bright, inviting space perfect for professionals or investors. Enjoy world-class amenities including 24-hour concierge/security, fitness centre, party room, and more, right in your building. Step outside and you're only moments away from the TTC, trendy restaurants, lounges, shops, and buzzing nightlife that make King West one of the city's most desirable communities. Whether you're enjoying a quiet morning coffee at home or stepping out for a night on the town, this suite offers the best of downtown living at your doorstep. (id:50886)
Property Details
| MLS® Number | C12374966 |
| Property Type | Single Family |
| Community Name | Waterfront Communities C1 |
| Amenities Near By | Park, Public Transit, Schools |
| Community Features | Pet Restrictions |
| Features | Elevator, Balcony, Carpet Free |
| View Type | View, City View |
Building
| Bathroom Total | 1 |
| Bedrooms Above Ground | 1 |
| Bedrooms Total | 1 |
| Amenities | Security/concierge, Exercise Centre, Storage - Locker |
| Appliances | Range, Cooktop, Dryer, Oven, Washer, Refrigerator |
| Cooling Type | Central Air Conditioning |
| Exterior Finish | Brick, Concrete |
| Fire Protection | Security Guard |
| Heating Fuel | Natural Gas |
| Heating Type | Forced Air |
| Size Interior | 0 - 499 Ft2 |
| Type | Apartment |
Parking
| No Garage |
Land
| Acreage | No |
| Land Amenities | Park, Public Transit, Schools |
Rooms
| Level | Type | Length | Width | Dimensions |
|---|---|---|---|---|
| Flat | Living Room | 4.36 m | 2.47 m | 4.36 m x 2.47 m |
| Flat | Dining Room | 4.36 m | 2.47 m | 4.36 m x 2.47 m |
| Flat | Kitchen | 4.36 m | 2.47 m | 4.36 m x 2.47 m |
| Flat | Bedroom | 2.8 m | 2.74 m | 2.8 m x 2.74 m |
Contact Us
Contact us for more information
Sam Wadhwa
Broker of Record
www.samtherealtyman.com/
182 Sheppard Ave West #202
Toronto, Ontario M2N 1M8
(416) 222-2600
(416) 222-2258
Neelam Wadhwa
Salesperson
182 Sheppard Ave West #202
Toronto, Ontario M2N 1M8
(416) 222-2600
(416) 222-2258

