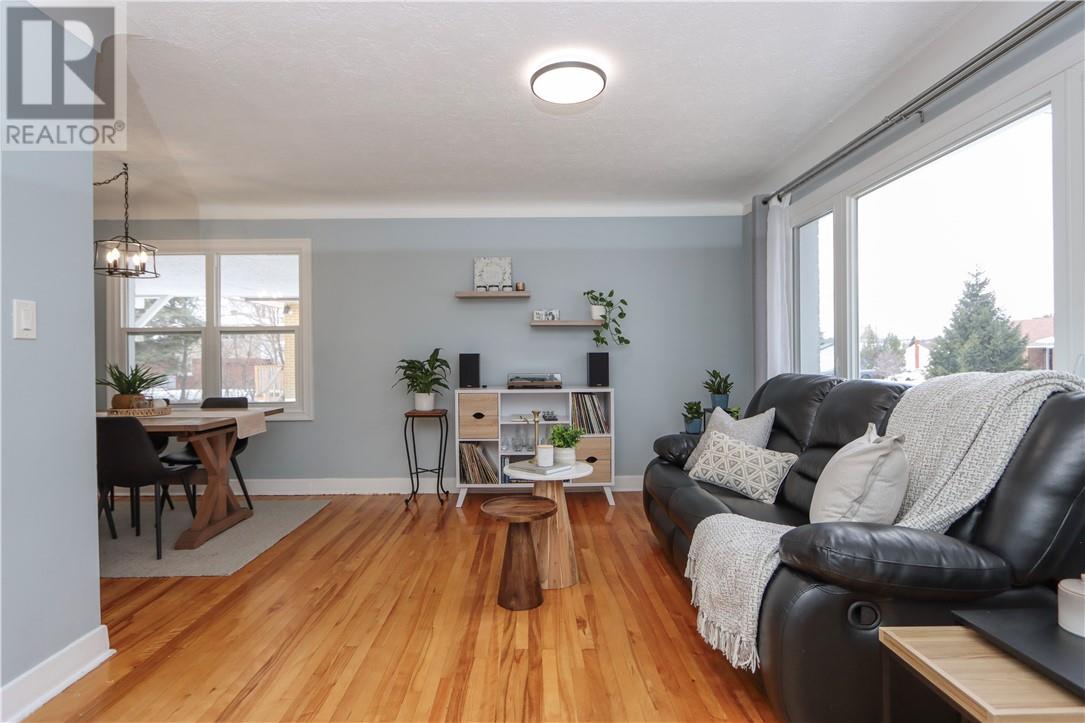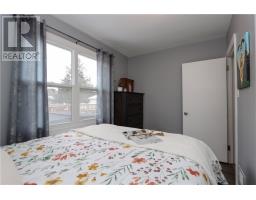1316 Lincoln Road Sudbury, Ontario P3A 3S4
$429,900
New year - New home! This move-in-ready 3-bedroom, 2-bathroom home seamlessly combines modern upgrades with timeless charm, making it an excellent choice for first-time buyers. The bright and inviting living room showcases original hardwood floors, which flow effortlessly into the adjoining dining area. At the heart of the home lies the beautifully updated kitchen, boasting sleek, contemporary finishes that are sure to impress. The lower level boasts a beautifully finished rec room, designed for relaxation and entertaining alike. WIth a stylish bar and a spacious living space with a cozy pellet stove, it's the perfect place to wind down with friends. Here, you’ll also find a spa-inspired bathroom that feels like your own private retreat, complete with a luxurious freestanding soaker tub and a separate walk-in shower. Step outside and discover a true rarity in this neighborhood—a generously sized rear yard that offers endless possibilities for outdoor enjoyment. Whether you envision a future garage, a play area, or simply a private retreat, this yard is a rare find in such a sought-after location. The space is complemented by a spacious deck, perfect for hosting summer barbecues or relaxing with a morning coffee. To make your outdoor experience even better, the deck features a hot tub -- a perfect place to unwind. Additionally, the home includes a convenient carport, ensuring your vehicle stays protected from the elements year-round. Located in the sought-after neighbourhood of New Sudbury, this home offers not only modern comforts but also the convenience of being close to schools, shopping, and parks. Move in and start making memories in a home that’s as ready for you as you are for it. (id:50886)
Open House
This property has open houses!
2:00 pm
Ends at:4:00 pm
Property Details
| MLS® Number | 2120263 |
| Property Type | Single Family |
| EquipmentType | None |
| RentalEquipmentType | None |
| RoadType | Paved Road |
| StorageType | Storage In Basement, Storage Shed |
Building
| BathroomTotal | 2 |
| BedroomsTotal | 3 |
| ArchitecturalStyle | Bungalow |
| BasementType | Full |
| CoolingType | Central Air Conditioning |
| ExteriorFinish | Brick |
| FireplaceFuel | Pellet |
| FireplacePresent | Yes |
| FireplaceTotal | 1 |
| FireplaceType | Woodstove |
| FlooringType | Hardwood, Laminate, Carpeted |
| FoundationType | Block |
| HeatingType | Forced Air |
| RoofMaterial | Asphalt Shingle |
| RoofStyle | Unknown |
| StoriesTotal | 1 |
| Type | House |
| UtilityWater | Municipal Water |
Parking
| Carport |
Land
| Acreage | No |
| FenceType | Fenced Yard |
| Sewer | Municipal Sewage System |
| SizeTotalText | Under 1/2 Acre |
| ZoningDescription | R1-5 |
Rooms
| Level | Type | Length | Width | Dimensions |
|---|---|---|---|---|
| Lower Level | Recreational, Games Room | 15’1 x 27’6 | ||
| Main Level | Bedroom | 11’3 x 5’10 | ||
| Main Level | Living Room | 11’4 x 18’3 | ||
| Main Level | Bedroom | 11’4 x 8’8 | ||
| Main Level | Dining Room | 8’3 x 8’ | ||
| Main Level | Primary Bedroom | 11’4 x 11’4 | ||
| Main Level | Kitchen | 17’7 x 7’5 |
https://www.realtor.ca/real-estate/27760923/1316-lincoln-road-sudbury
Interested?
Contact us for more information
Jenna Ryan
Broker
1984 Regent Street Unit 124
Sudbury, Ontario P3E 5S1



































































































