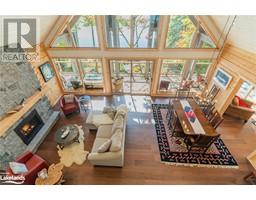1316 True North Road Haliburton, Ontario K0M 1S0
$2,649,000
This impressive new Confederation Log Home, crafted with 8 logs, offers 112 feet of clean sandy shoreline and deep water right off the dock. Perfectly situated on a level lot, this property is ideal for year-round living with access to a two-lake chain for endless recreational activities. Inside, the home boasts 3 bedrooms, plus a spacious loft and den, and 3 bathrooms, providing ample space for family and guests. The large lakeview living & dining room features a stunning stone propane fireplace, while massive windows and a cathedral ceiling flood the space with natural light and showcase breathtaking lake views. The finished lower level, complete with a cozy wood stove, Recroom, 2 bedrooms plus den, provides additional living space and a walkout to the lake, making it perfect for entertaining or unwinding .Step outside to enjoy extensive lakeside decking and a lakeside gazebo, perfect for soaking in the sun or hosting summer barbecues. The property also includes a year-round sunroom for relaxation in any season. A 3-car detached garage with car hoist, shed, and extensive docking, this home truly has it all. Don't miss the chance to own this remarkable waterfront retreat on Drag Lake, a year-round haven of tranquility with endless lake adventures right at your doorstep. (id:50886)
Property Details
| MLS® Number | 40657570 |
| Property Type | Single Family |
| EquipmentType | Propane Tank |
| Features | Southern Exposure, Country Residential |
| ParkingSpaceTotal | 5 |
| RentalEquipmentType | Propane Tank |
| Structure | Shed |
| ViewType | Direct Water View |
| WaterFrontType | Waterfront |
Building
| BathroomTotal | 3 |
| BedroomsAboveGround | 1 |
| BedroomsBelowGround | 2 |
| BedroomsTotal | 3 |
| Appliances | Central Vacuum |
| BasementDevelopment | Partially Finished |
| BasementType | Full (partially Finished) |
| ConstructionStyleAttachment | Detached |
| CoolingType | None |
| ExteriorFinish | Log |
| FoundationType | Poured Concrete |
| HalfBathTotal | 1 |
| HeatingFuel | Propane |
| HeatingType | Forced Air, Stove |
| StoriesTotal | 2 |
| SizeInterior | 3254 Sqft |
| Type | House |
| UtilityWater | Drilled Well |
Parking
| Detached Garage |
Land
| Acreage | No |
| Sewer | Septic System |
| SizeFrontage | 112 Ft |
| SizeIrregular | 0.6 |
| SizeTotal | 0.6 Ac|1/2 - 1.99 Acres |
| SizeTotalText | 0.6 Ac|1/2 - 1.99 Acres |
| SurfaceWater | Lake |
| ZoningDescription | Wr-4 |
Rooms
| Level | Type | Length | Width | Dimensions |
|---|---|---|---|---|
| Second Level | Loft | 15'8'' x 15'7'' | ||
| Lower Level | Utility Room | 23'9'' x 9'9'' | ||
| Lower Level | Den | 15'1'' x 11'3'' | ||
| Lower Level | 3pc Bathroom | 8'7'' x 8'0'' | ||
| Lower Level | Bedroom | 12'6'' x 11'11'' | ||
| Lower Level | Bedroom | 12'11'' x 11'10'' | ||
| Lower Level | Recreation Room | 27'5'' x 23'11'' | ||
| Main Level | Sunroom | 13'5'' x 12'10'' | ||
| Main Level | 2pc Bathroom | 6'8'' x 4'10'' | ||
| Main Level | Foyer | 10'2'' x 7'0'' | ||
| Main Level | Full Bathroom | 15'2'' x 13'2'' | ||
| Main Level | Primary Bedroom | 15'2'' x 12'11'' | ||
| Main Level | Kitchen | 20'7'' x 16'8'' | ||
| Main Level | Dining Room | 19'11'' x 9'0'' | ||
| Main Level | Living Room | 19'3'' x 18'6'' |
Utilities
| Electricity | Available |
https://www.realtor.ca/real-estate/27499746/1316-true-north-road-haliburton
Interested?
Contact us for more information
John Parish
Salesperson
191 Highland St
Haliburton, Ontario K0M 1S0
Marj Parish
Salesperson
191 Highland St
Haliburton, Ontario K0M 1S0
Jeff Strano
Salesperson
191 Highland St
Haliburton, Ontario K0M 1S0
Andrea Strano
Broker
191 Highland St
Haliburton, Ontario K0M 1S0





































































































