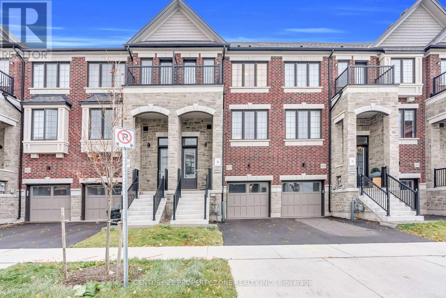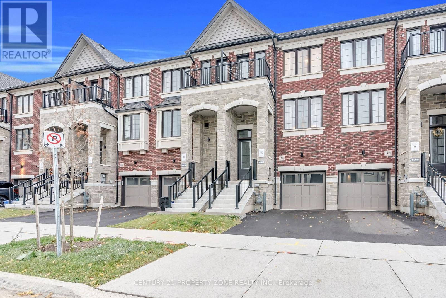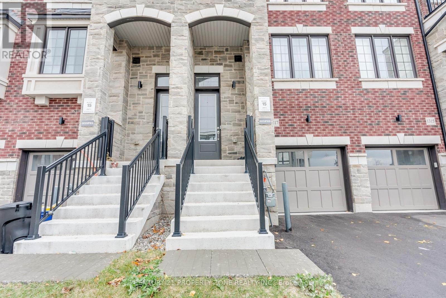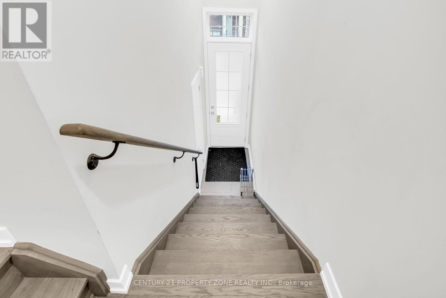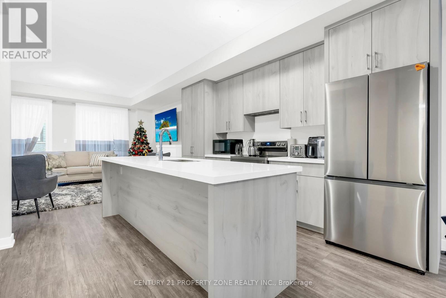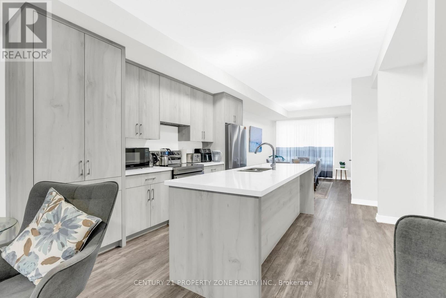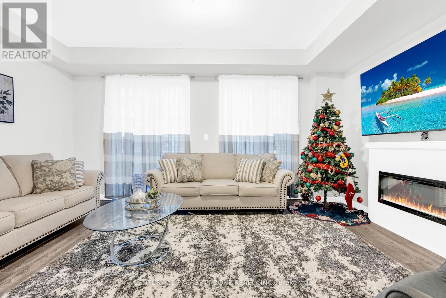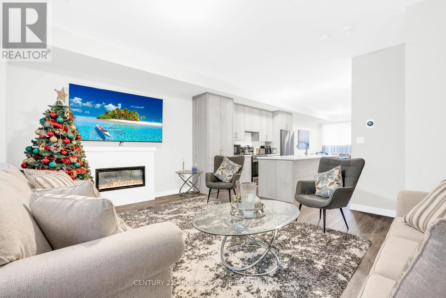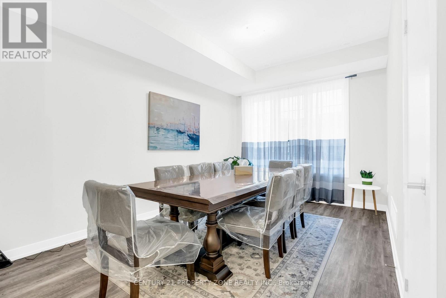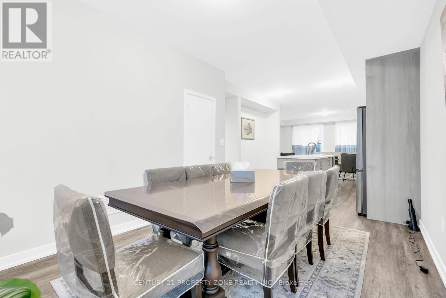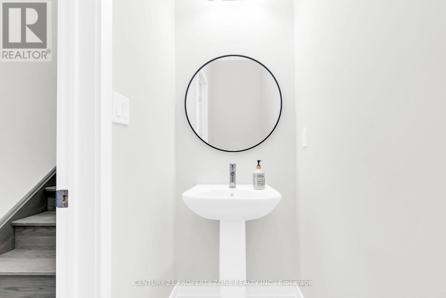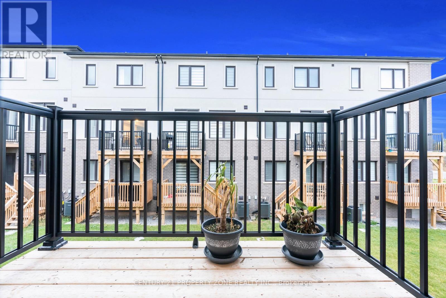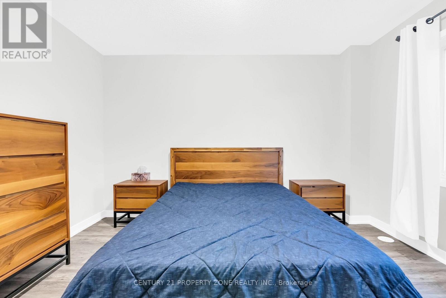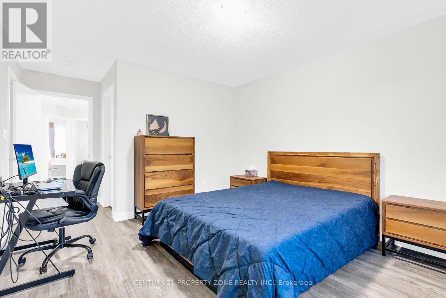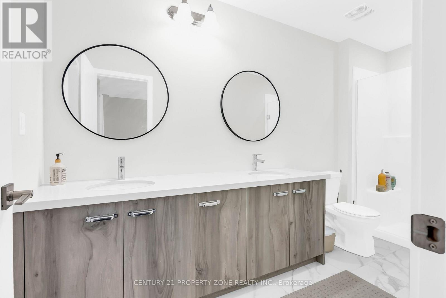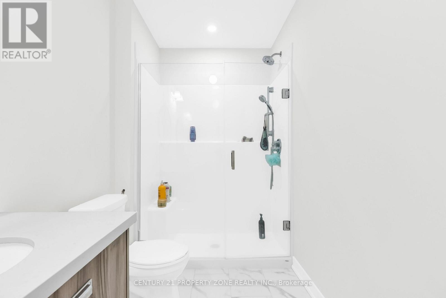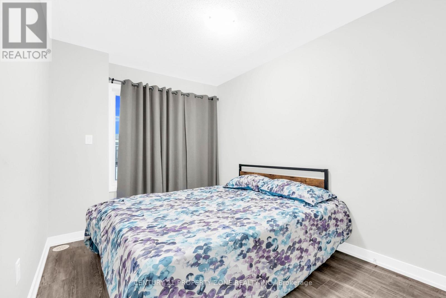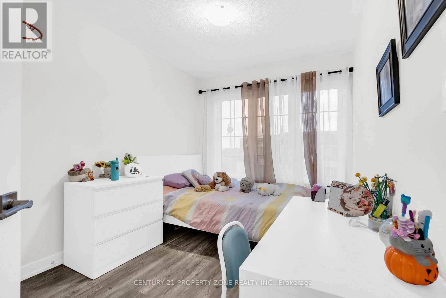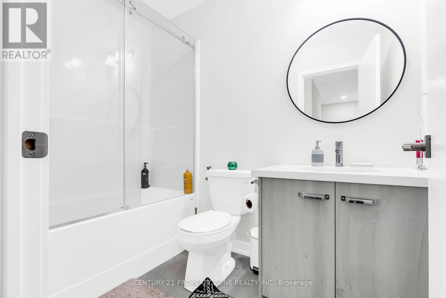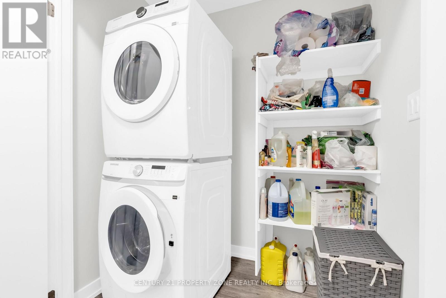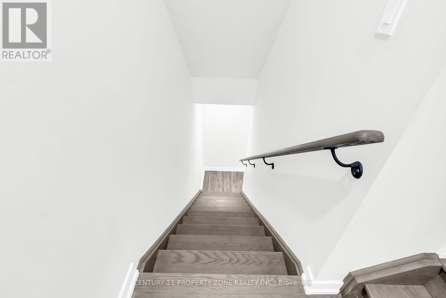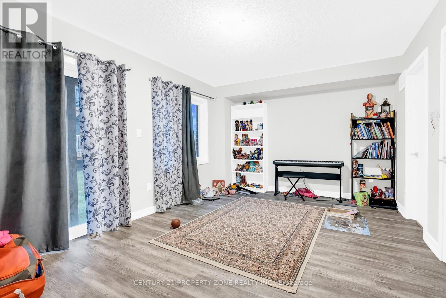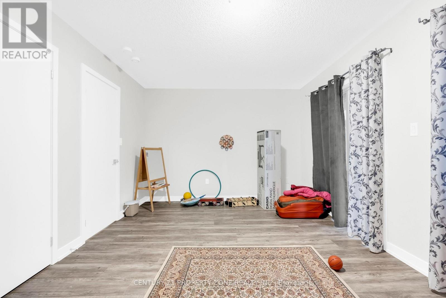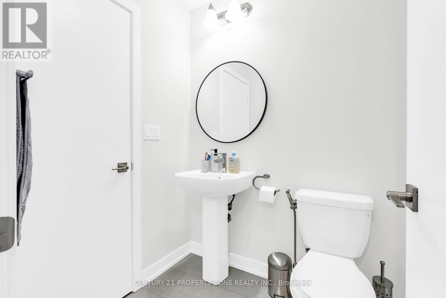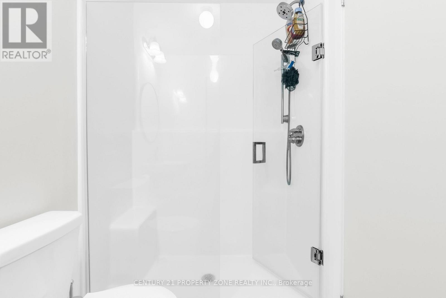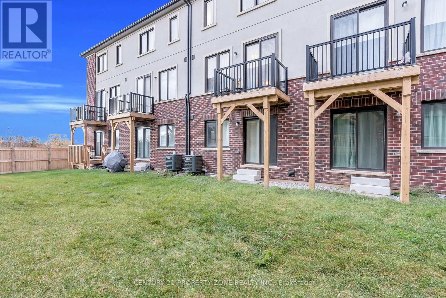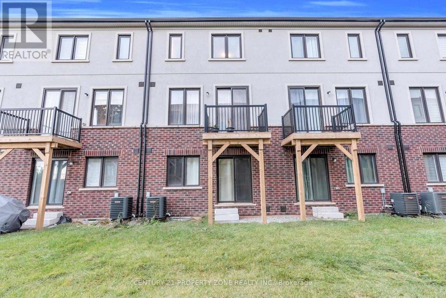1317 Shevchenko Boulevard Oakville, Ontario L6M 5P4
$3,650 Monthly
Welcome to this stunning three-storey townhome by Treasure Hill, offering a modern open-concept design and exceptional functionality throughout. This beautiful residence featuresfour spacious bedrooms, upgraded washrooms, and a convenient upper-level laundry. A single-cargarage with additional driveway parking provides ample space for vehicles, while thethoughtful layout and contemporary finishes create a warm, inviting atmosphere perfect forfamilies or professionals.Nestled in a highly coveted Oakville neighborhood, this home places you just minutes fromOakville Trafalgar Memorial Hospital, Highways 403 and 407, major shopping destinations,restaurants, and a wide selection of top-rated schools-including Palermo, White Oaks, St.Gregory the Great, St. Ignatius, and King's Christian Collegiate. Enjoy unparalleled comfort,accessibility, and a vibrant community setting in one of Oakville's most desirable locations. (id:50886)
Property Details
| MLS® Number | W12553056 |
| Property Type | Single Family |
| Community Name | 1012 - NW Northwest |
| Amenities Near By | Hospital, Park, Schools |
| Parking Space Total | 3 |
Building
| Bathroom Total | 4 |
| Bedrooms Above Ground | 4 |
| Bedrooms Total | 4 |
| Appliances | Water Heater - Tankless |
| Basement Development | Unfinished |
| Basement Type | N/a (unfinished) |
| Construction Style Attachment | Attached |
| Cooling Type | Central Air Conditioning, Ventilation System |
| Exterior Finish | Brick |
| Fireplace Present | Yes |
| Foundation Type | Block |
| Half Bath Total | 1 |
| Heating Fuel | Natural Gas |
| Heating Type | Forced Air |
| Stories Total | 3 |
| Size Interior | 1,500 - 2,000 Ft2 |
| Type | Row / Townhouse |
| Utility Water | Municipal Water |
Parking
| Attached Garage | |
| Garage |
Land
| Acreage | No |
| Land Amenities | Hospital, Park, Schools |
| Sewer | Sanitary Sewer |
| Size Depth | 80 Ft ,6 In |
| Size Frontage | 18 Ft ,6 In |
| Size Irregular | 18.5 X 80.5 Ft |
| Size Total Text | 18.5 X 80.5 Ft |
Rooms
| Level | Type | Length | Width | Dimensions |
|---|---|---|---|---|
| Second Level | Kitchen | 3.84 m | 4.26 m | 3.84 m x 4.26 m |
| Second Level | Dining Room | 3.13 m | 4.23 m | 3.13 m x 4.23 m |
| Second Level | Great Room | 5.3 m | 3.81 m | 5.3 m x 3.81 m |
| Third Level | Primary Bedroom | 3.59 m | 3.84 m | 3.59 m x 3.84 m |
| Third Level | Bedroom 2 | 2.65 m | 3.38 m | 2.65 m x 3.38 m |
| Third Level | Bedroom 3 | 2.59 m | 3.07 m | 2.59 m x 3.07 m |
| Main Level | Bedroom 4 | 5.3 m | 3.38 m | 5.3 m x 3.38 m |
Utilities
| Cable | Available |
| Wireless | Available |
Contact Us
Contact us for more information
David Raheen
Salesperson
(647) 838-3706
8975 Mcclaughlin Rd #6
Brampton, Ontario L6Y 0Z6
(647) 910-9999

