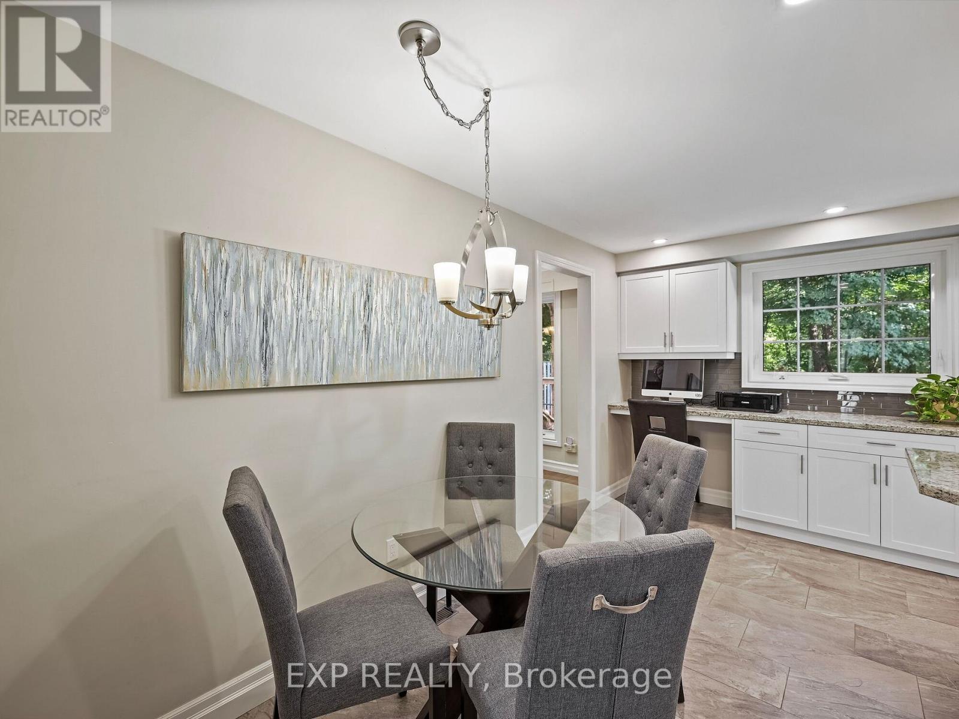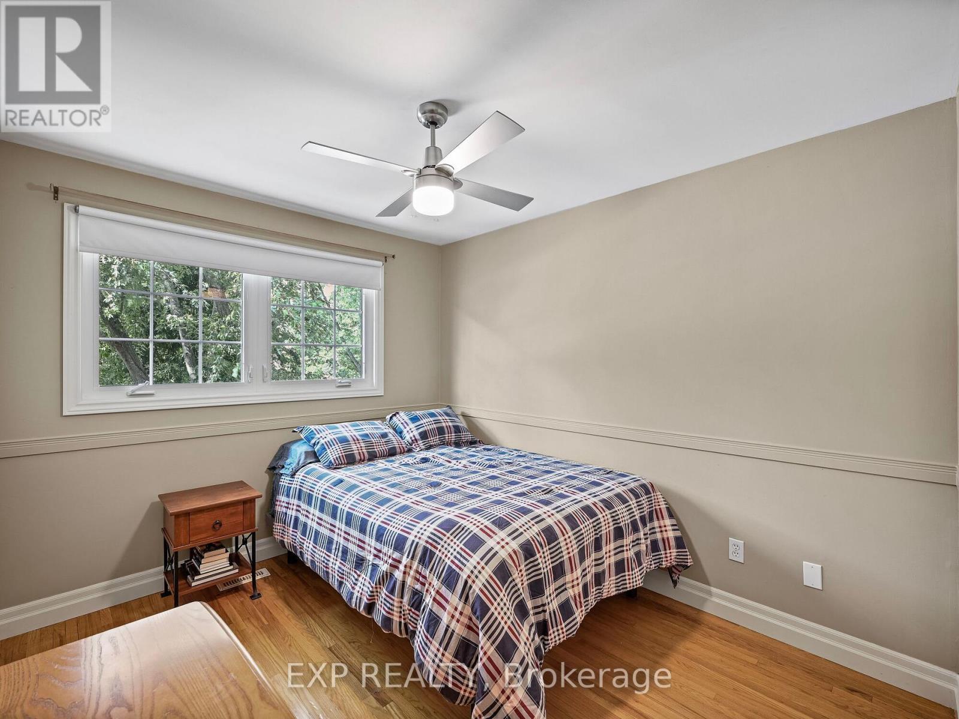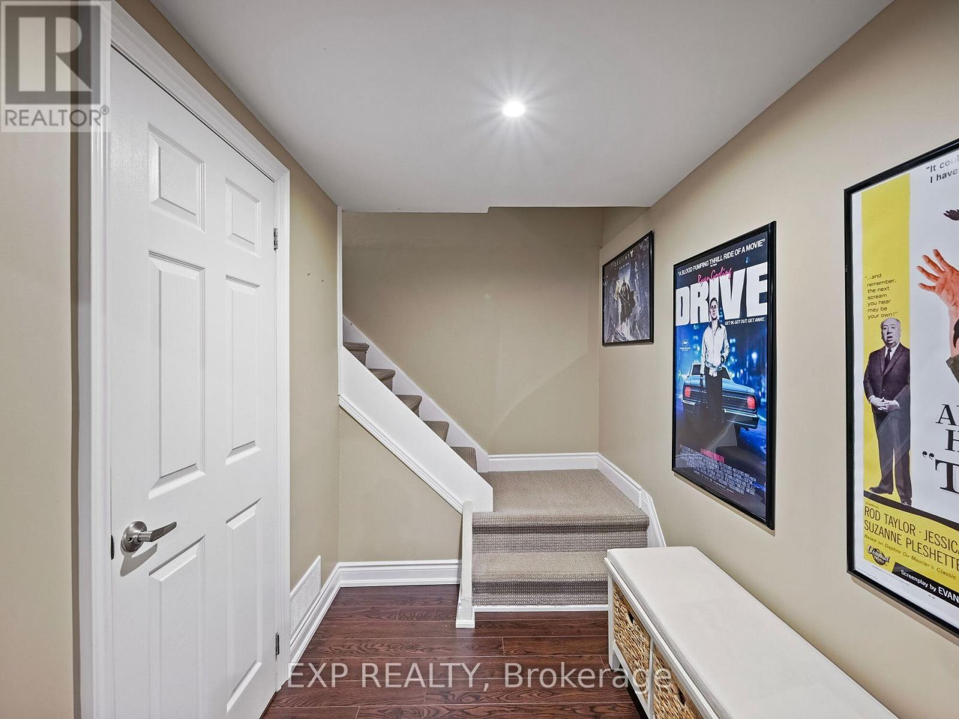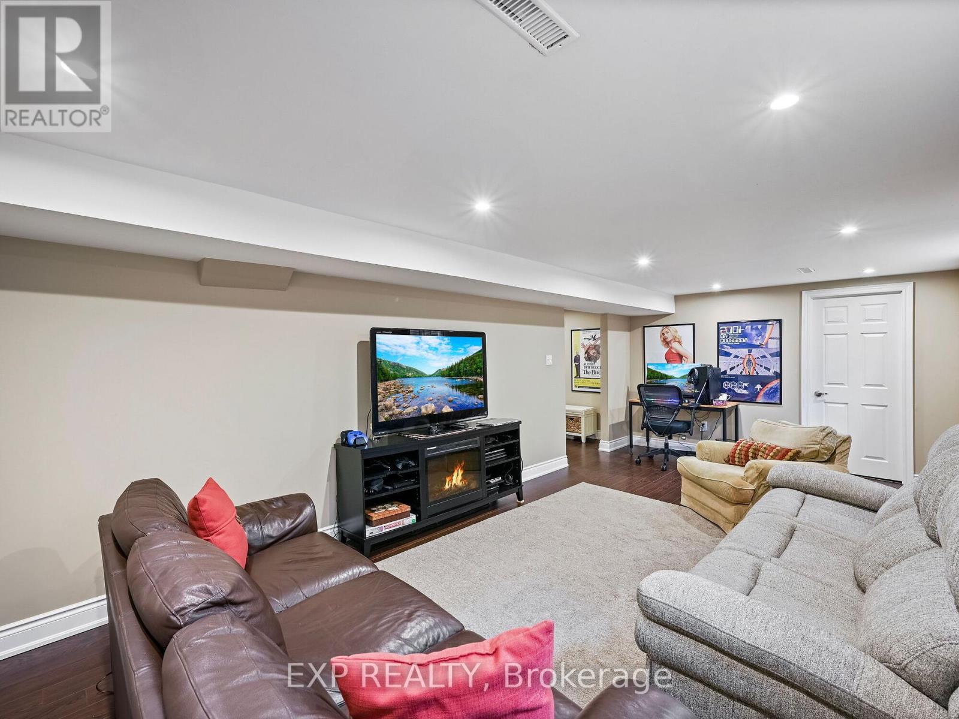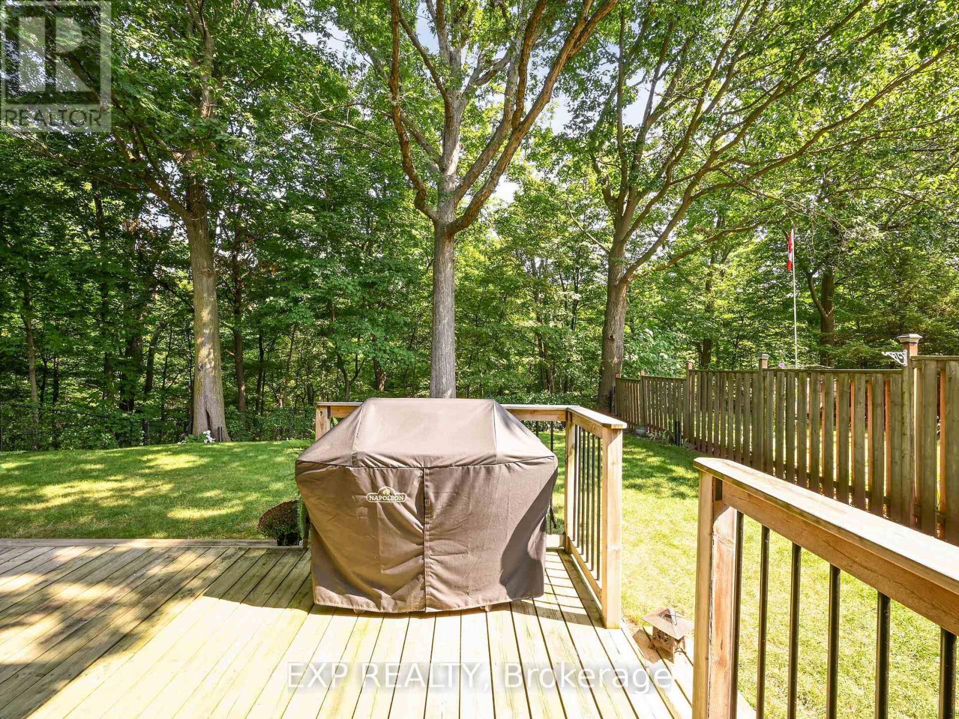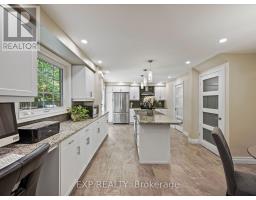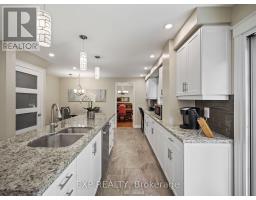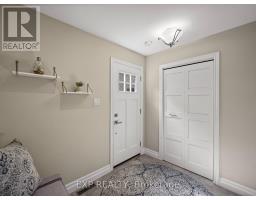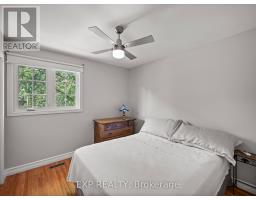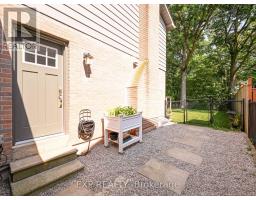1317 White Oaks Boulevard Oakville (College Park), Ontario L6H 2N7
$1,495,000
Charming Family Home in Highly Desireable Oakville. Pride of ownership is evident in this meticulously maintained home, nestled in Oakville's College Park neighbourhood. Ideally located just a 5-minute walk from Sheridan College and a 2-minute drive to the QEW, you'll enjoy effortless access to downtown Toronto. Two minute drive to major shops and restaurants and upscale Downtown Oakville. This residence is set on a stunning, expansive ravine lot that offers abundant privacy and is enveloped by mature trees, providing both shade and tranquility. With four spacious bedrooms, a finished basement, and a beautifully appointed kitchen, this home is perfect for both relaxing and entertaining. Dog lovers will delight in the fenced in side area, designed specifically for your furry friends to enjoy without compromising the main yards state. (id:50886)
Property Details
| MLS® Number | W9271973 |
| Property Type | Single Family |
| Community Name | College Park |
| AmenitiesNearBy | Schools, Place Of Worship |
| CommunityFeatures | School Bus |
| EquipmentType | Water Heater |
| Features | Wooded Area, Ravine, Carpet Free |
| ParkingSpaceTotal | 6 |
| RentalEquipmentType | Water Heater |
| Structure | Patio(s) |
Building
| BathroomTotal | 3 |
| BedroomsAboveGround | 4 |
| BedroomsTotal | 4 |
| Appliances | Garage Door Opener Remote(s), Dishwasher, Dryer, Refrigerator, Stove, Washer |
| BasementDevelopment | Finished |
| BasementType | Full (finished) |
| ConstructionStyleAttachment | Detached |
| CoolingType | Central Air Conditioning |
| ExteriorFinish | Aluminum Siding, Brick |
| FlooringType | Hardwood |
| FoundationType | Concrete |
| HalfBathTotal | 1 |
| HeatingFuel | Natural Gas |
| HeatingType | Forced Air |
| StoriesTotal | 2 |
| Type | House |
| UtilityWater | Municipal Water |
Parking
| Garage |
Land
| Acreage | No |
| FenceType | Fenced Yard |
| LandAmenities | Schools, Place Of Worship |
| Sewer | Sanitary Sewer |
| SizeDepth | 107 Ft ,11 In |
| SizeFrontage | 50 Ft |
| SizeIrregular | 50.01 X 107.94 Ft ; None |
| SizeTotalText | 50.01 X 107.94 Ft ; None |
| ZoningDescription | Single Family Detached (not On Water) |
Rooms
| Level | Type | Length | Width | Dimensions |
|---|---|---|---|---|
| Second Level | Primary Bedroom | 4.87 m | 3.04 m | 4.87 m x 3.04 m |
| Second Level | Bedroom 2 | 3.96 m | 3.35 m | 3.96 m x 3.35 m |
| Second Level | Bedroom 3 | 3.65 m | 2.74 m | 3.65 m x 2.74 m |
| Second Level | Bedroom 4 | 2.74 m | 2.8 m | 2.74 m x 2.8 m |
| Main Level | Living Room | 4.57 m | 3.37 m | 4.57 m x 3.37 m |
| Main Level | Dining Room | 3.35 m | 3.04 m | 3.35 m x 3.04 m |
| Main Level | Kitchen | 6.7 m | 4.26 m | 6.7 m x 4.26 m |
| Main Level | Mud Room | 2.74 m | 2.43 m | 2.74 m x 2.43 m |
Utilities
| Cable | Installed |
| Sewer | Installed |
Interested?
Contact us for more information
Olivia Dudek
Salesperson
4711 Yonge St 10th Flr, 106430
Toronto, Ontario M2N 6K8


















