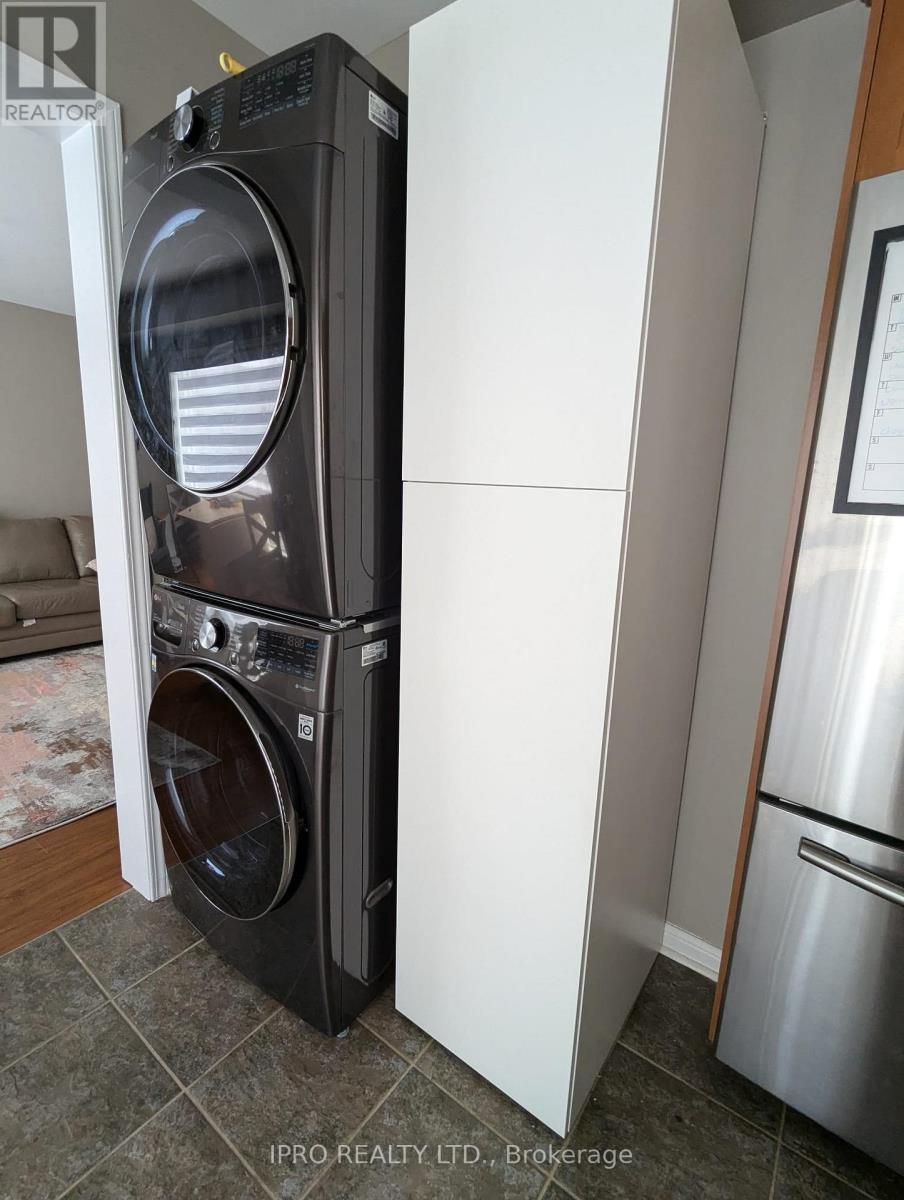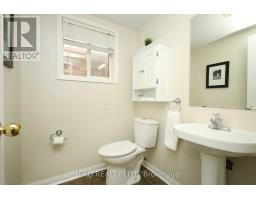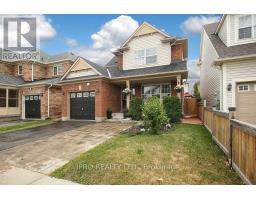1318 Clark Boulevard N Milton, Ontario L9T 6L4
3 Bedroom
3 Bathroom
Fireplace
Central Air Conditioning
Forced Air
$3,150 Monthly
Beautiful 3 Bedroom, 2,5 Bath Detached House. Bright and Sunny Living Room and Large Kitchen combined with Breakfast, Family room, Living room combined with Dining room. Large Primary Bedroom w/Walk-in Closet and 4 Piece Ensuite, plus 2 Good Sized Bedrooms, 4 Piece Bathroom. Upgraded Light Fixtures. Lease is for main floor and second floor only. Just Bring Your Suitcases and Move In! Tenant pays 70% of all utility bills. Hot water tank is owned. ** This is a linked property.** **** EXTRAS **** All Light Fixtures. Fridge, Stove, Dishwasher, Microwave, Washer, Dryer. (id:50886)
Property Details
| MLS® Number | W11939382 |
| Property Type | Single Family |
| Community Name | 1023 - BE Beaty |
| Features | In Suite Laundry |
| Parking Space Total | 2 |
Building
| Bathroom Total | 3 |
| Bedrooms Above Ground | 3 |
| Bedrooms Total | 3 |
| Amenities | Fireplace(s) |
| Appliances | Water Heater |
| Construction Style Attachment | Detached |
| Cooling Type | Central Air Conditioning |
| Exterior Finish | Brick |
| Fireplace Present | Yes |
| Foundation Type | Concrete |
| Half Bath Total | 1 |
| Heating Fuel | Natural Gas |
| Heating Type | Forced Air |
| Stories Total | 2 |
| Type | House |
| Utility Water | Municipal Water |
Parking
| Attached Garage |
Land
| Acreage | No |
| Sewer | Sanitary Sewer |
Rooms
| Level | Type | Length | Width | Dimensions |
|---|---|---|---|---|
| Second Level | Primary Bedroom | 4 m | 3.5 m | 4 m x 3.5 m |
| Second Level | Bedroom 2 | 3.2 m | 3.2 m x Measurements not available | |
| Second Level | Bedroom 3 | 3 m | 3 m | 3 m x 3 m |
| Ground Level | Living Room | 3.7 m | 3 m | 3.7 m x 3 m |
| Ground Level | Family Room | 3.2 m | 3.5 m | 3.2 m x 3.5 m |
| Ground Level | Kitchen | 4 m | 3.5 m | 4 m x 3.5 m |
| Ground Level | Eating Area | 3.5 m | 4 m | 3.5 m x 4 m |
Contact Us
Contact us for more information
Sanjiv Birdi
Broker
(416) 817-3183
Ipro Realty Ltd.
(905) 268-1000
(905) 507-4779







































