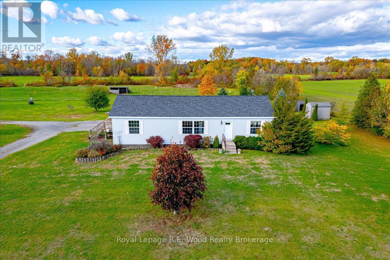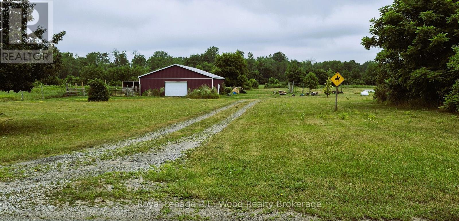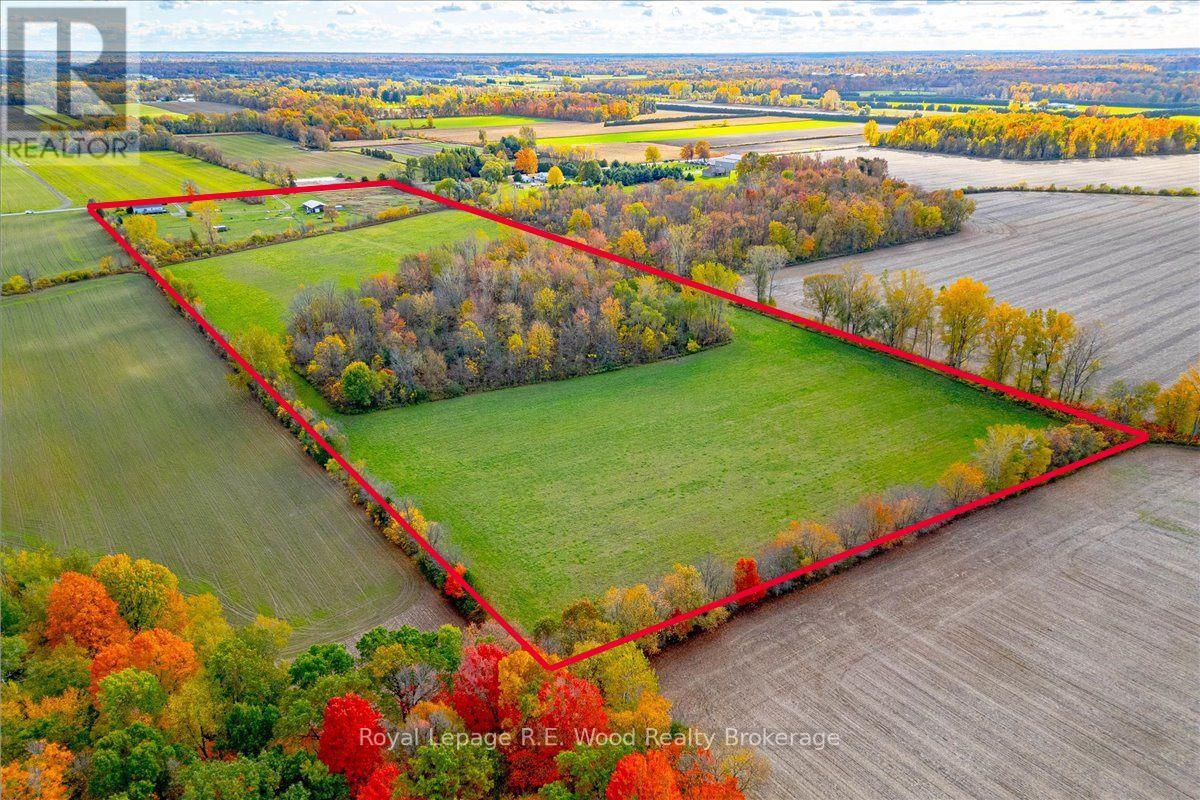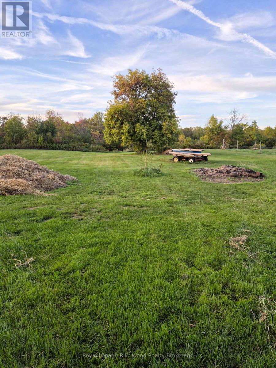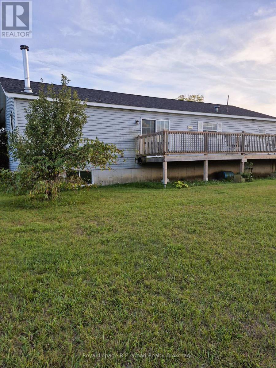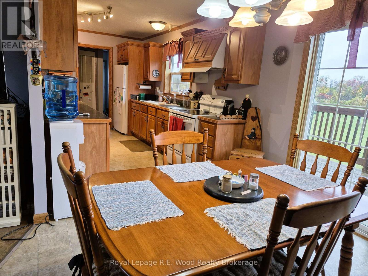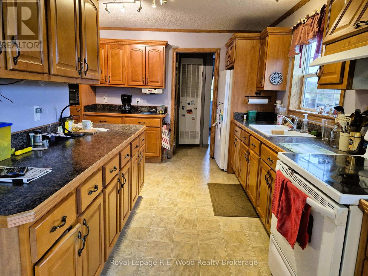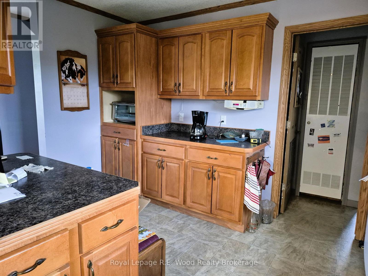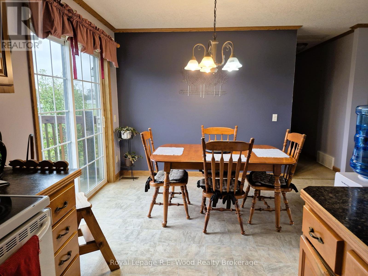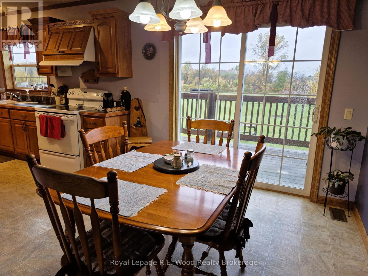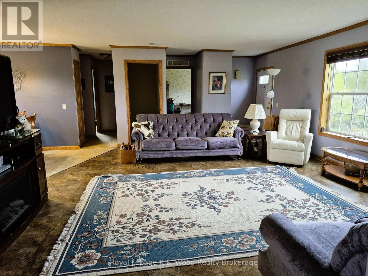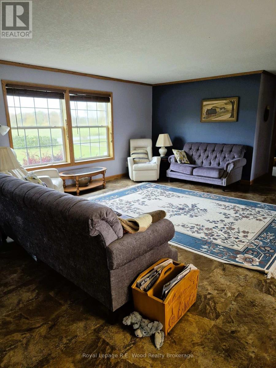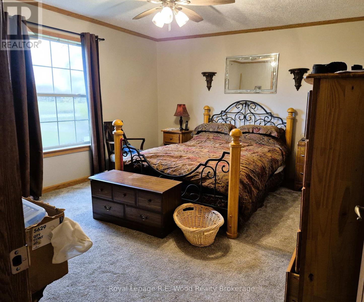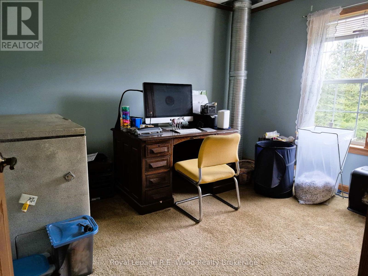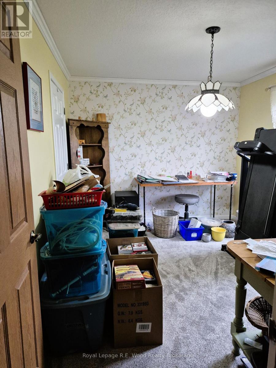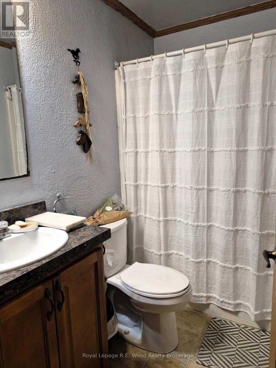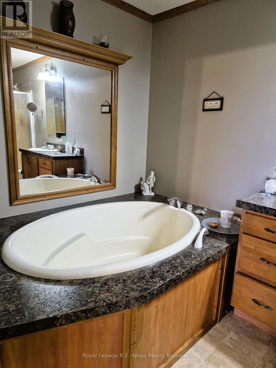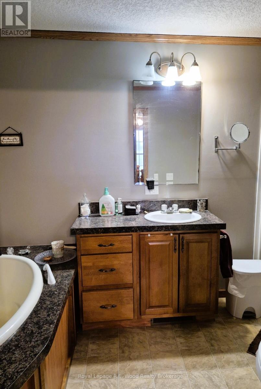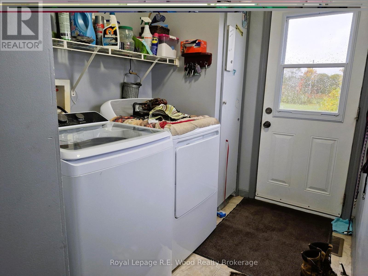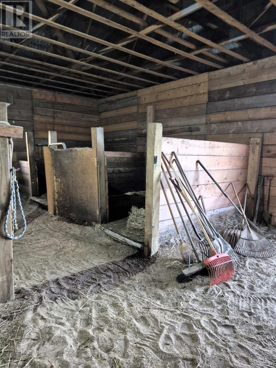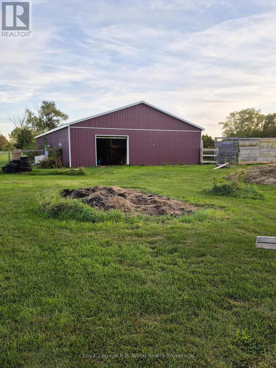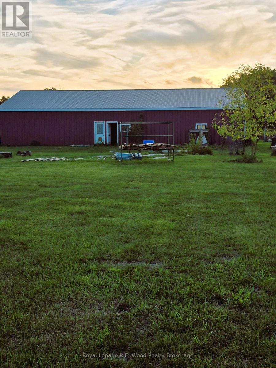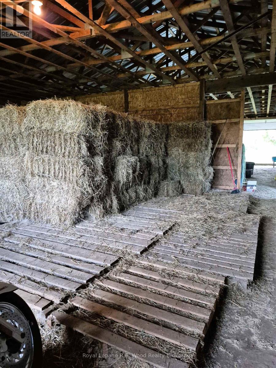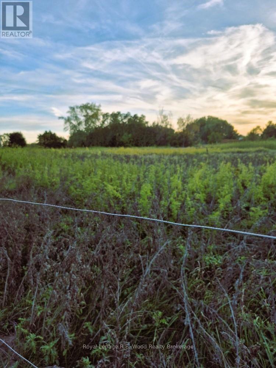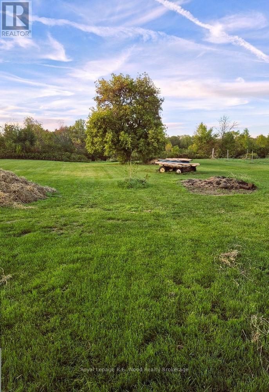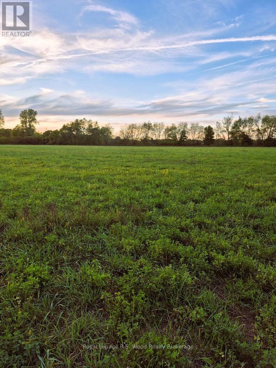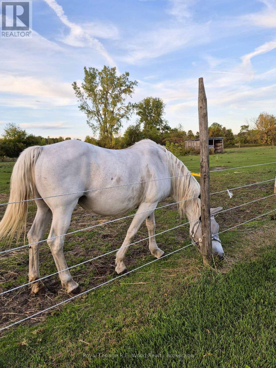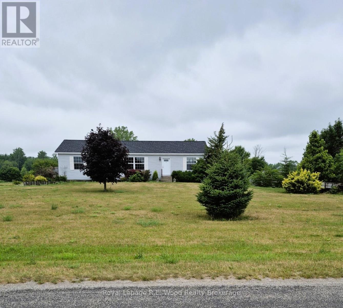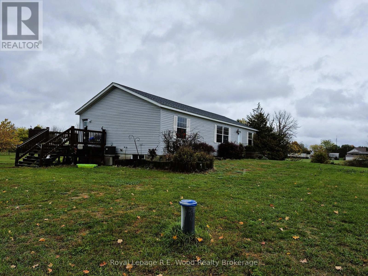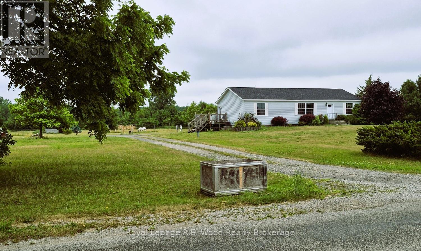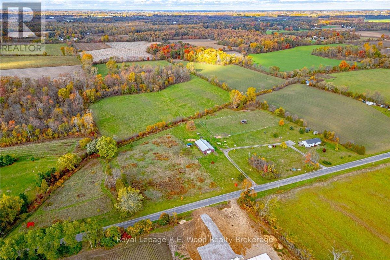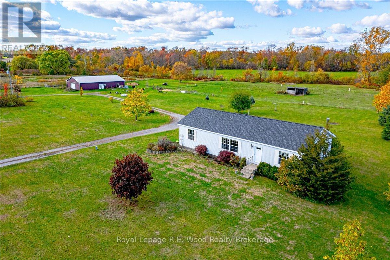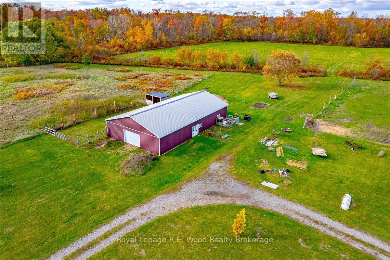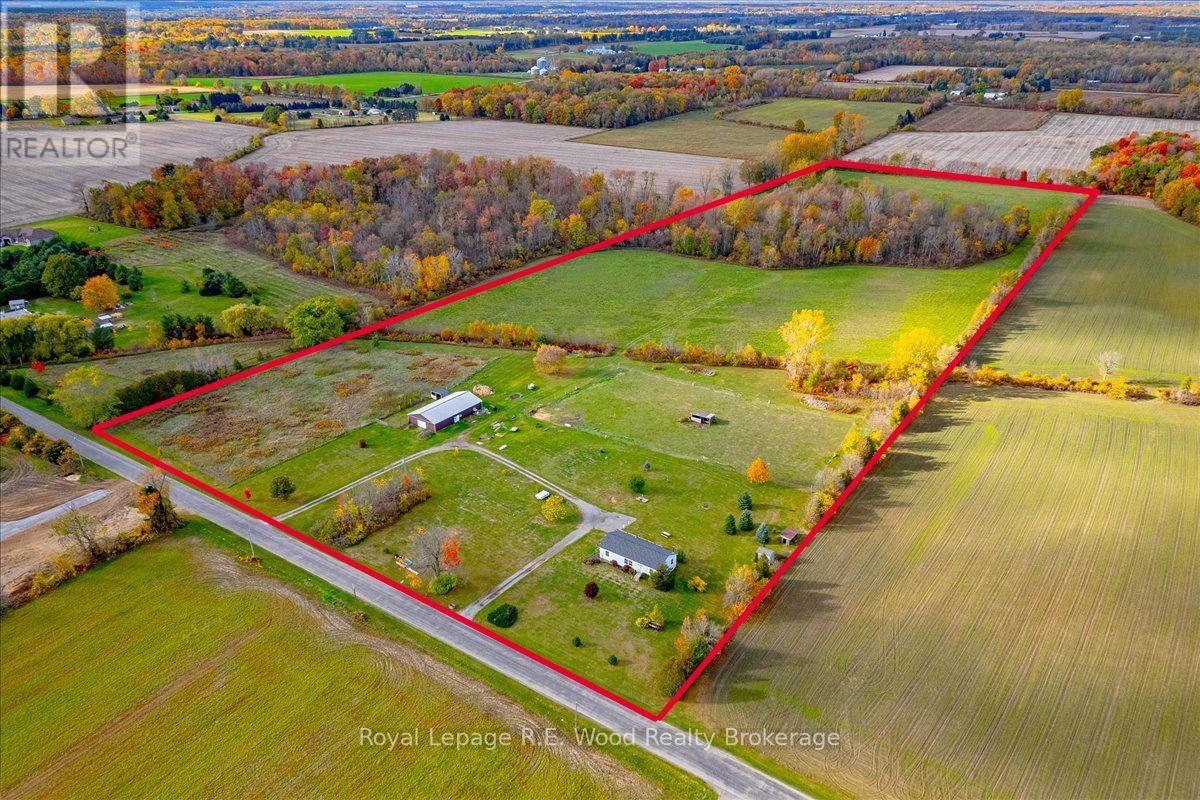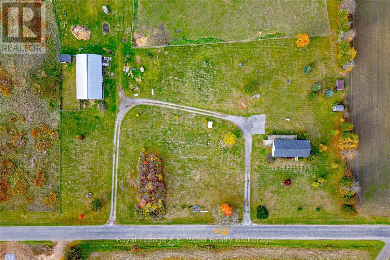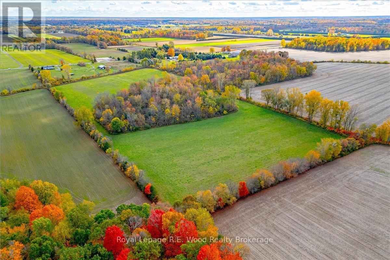1319 Windham Centre Road Norfolk, Ontario N0E 2A0
$1,550,000
Great hobby farm on Windham Road 9. This farm features 1568 sq. ft house with 3 bedrooms, open concept livingroom and dining area. Full basement ready for your finishing touches. Barn which has many uses being approx 2800 sq. ft. with 2 box stalls, and lot of storage area for equipment and hay. This farm has approx 32 acres which has 5 acres of pasture,7 acres of bush, and 17 acres of hay (seller has indicated that he has cut approx 3000 small square bales in 3 cuttings-weather permitting). This property is just waiting for you. Raise your animals here and have lots of open space for the children to play. 30 minutes to Hamilton, 10-20 minutes to Simcoe, Brantford and Woodstock. (id:50886)
Property Details
| MLS® Number | X12476247 |
| Property Type | Agriculture |
| Community Name | Rural Windham |
| Community Features | School Bus |
| Equipment Type | Water Heater |
| Farm Type | Farm |
| Features | Wooded Area, Irregular Lot Size, Flat Site, Sump Pump |
| Parking Space Total | 10 |
| Rental Equipment Type | Water Heater |
| Structure | Deck, Paddocks/corralls, Barn, Barn, Outbuilding |
Building
| Bathroom Total | 2 |
| Bedrooms Above Ground | 4 |
| Bedrooms Total | 4 |
| Age | 16 To 30 Years |
| Appliances | Water Heater |
| Architectural Style | Bungalow |
| Basement Type | Full |
| Exterior Finish | Vinyl Siding |
| Fireplace Present | Yes |
| Fireplace Total | 1 |
| Fireplace Type | Woodstove |
| Foundation Type | Poured Concrete |
| Heating Fuel | Propane |
| Heating Type | Forced Air |
| Stories Total | 1 |
| Size Interior | 1,500 - 2,000 Ft2 |
| Utility Water | Drilled Well |
Parking
| No Garage | |
| R V |
Land
| Acreage | Yes |
| Fence Type | Partially Fenced |
| Landscape Features | Landscaped |
| Sewer | Septic System |
| Size Frontage | 1003 Ft |
| Size Irregular | 1003 Ft |
| Size Total Text | 1003 Ft|25 - 50 Acres |
| Soil Type | Mixed Soil |
| Zoning Description | Agriculture |
Rooms
| Level | Type | Length | Width | Dimensions |
|---|---|---|---|---|
| Basement | Workshop | 4.13 m | 1.28 m | 4.13 m x 1.28 m |
| Basement | Other | 4.13 m | 2.36 m | 4.13 m x 2.36 m |
| Basement | Recreational, Games Room | 9.87 m | 7.61 m | 9.87 m x 7.61 m |
| Basement | Bedroom | 2.9 m | 3.96 m | 2.9 m x 3.96 m |
| Basement | Utility Room | 4.21 m | 4 m | 4.21 m x 4 m |
| Main Level | Laundry Room | 6.35 m | 1.79 m | 6.35 m x 1.79 m |
| Main Level | Kitchen | 3.89 m | 4.67 m | 3.89 m x 4.67 m |
| Main Level | Dining Room | 4.06 m | 3.08 m | 4.06 m x 3.08 m |
| Main Level | Living Room | 5.22 m | 6.1 m | 5.22 m x 6.1 m |
| Main Level | Bedroom | 4.35 m | 3.9 m | 4.35 m x 3.9 m |
| Main Level | Bedroom 2 | 3.11 m | 3.5 m | 3.11 m x 3.5 m |
| Main Level | Bedroom 3 | 4.08 m | 2.92 m | 4.08 m x 2.92 m |
Utilities
| Electricity | Installed |
https://www.realtor.ca/real-estate/29019460/1319-windham-centre-road-norfolk-rural-windham
Contact Us
Contact us for more information
Linda Coldham
Broker
55 Brock St. E.
Tillsonburg, Ontario N4G 4G9
(519) 842-8418
Crystal Ketchabaw
Salesperson
55 Brock St. E.
Tillsonburg, Ontario N4G 4G9
(519) 842-8418

