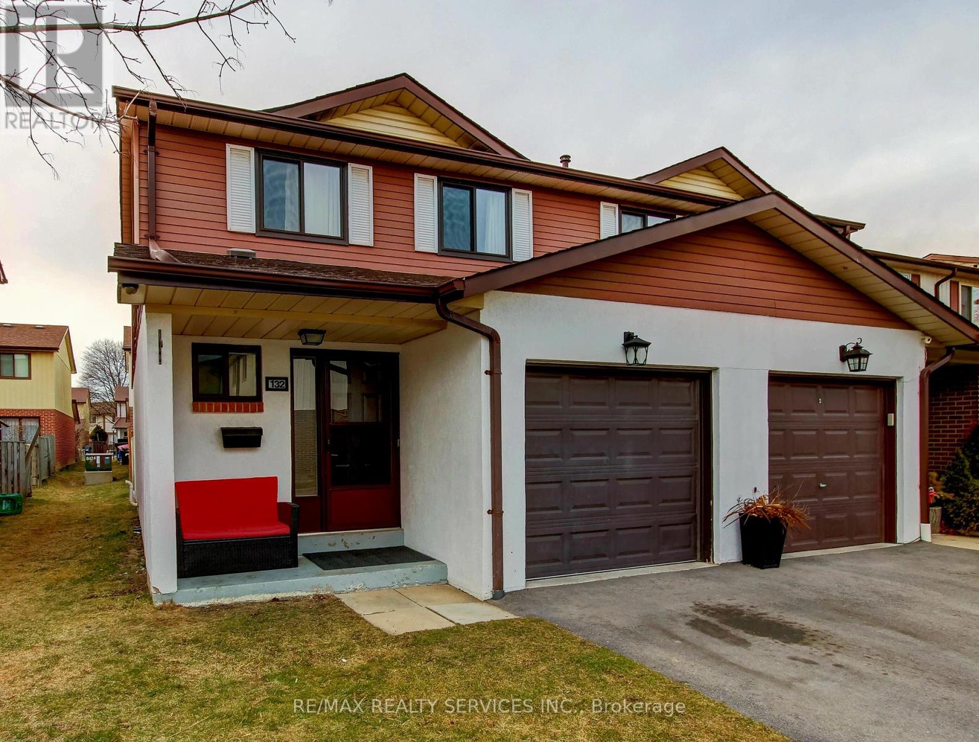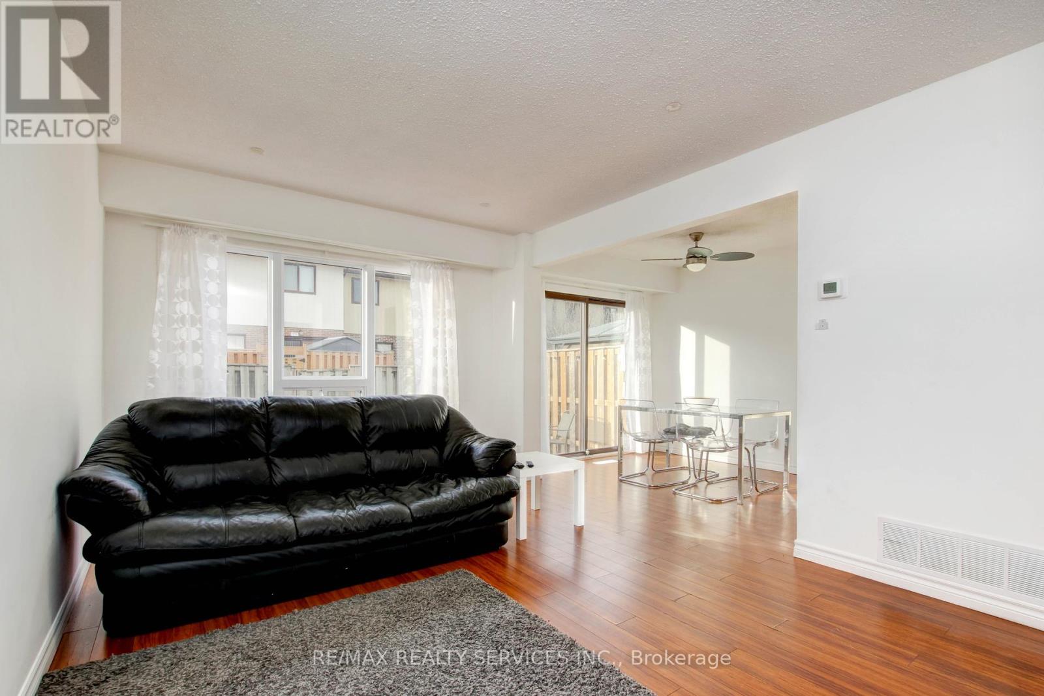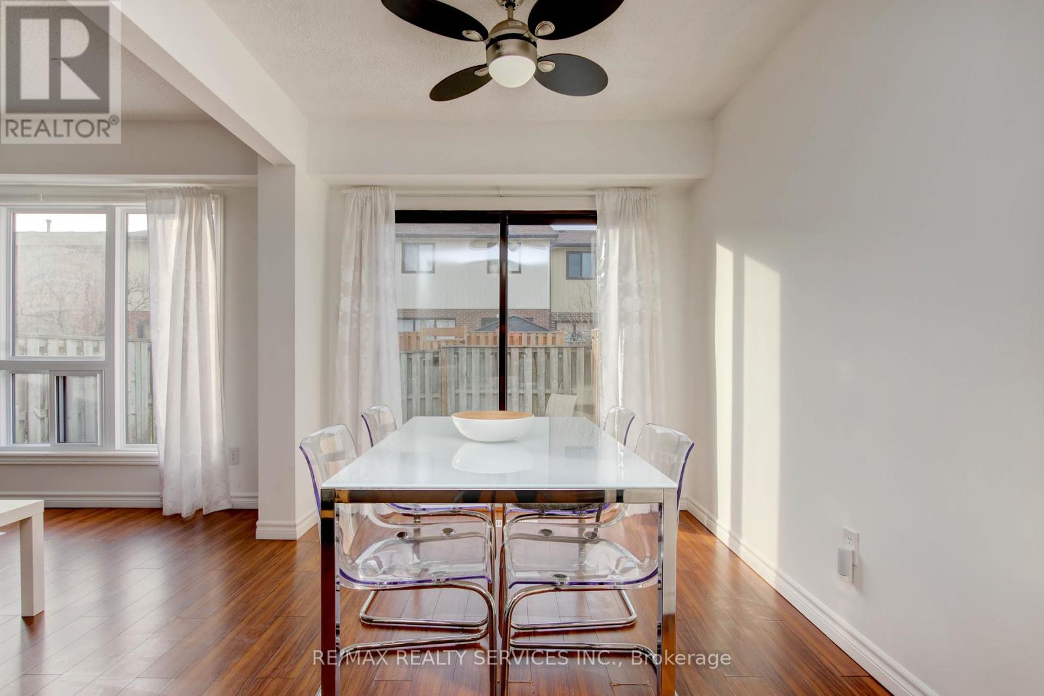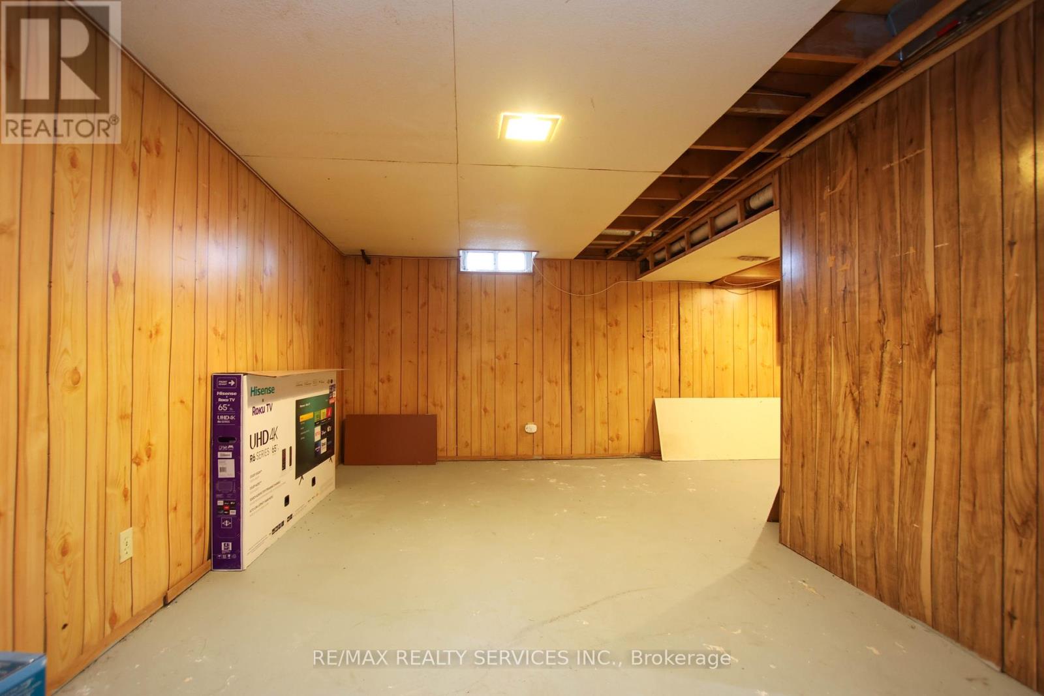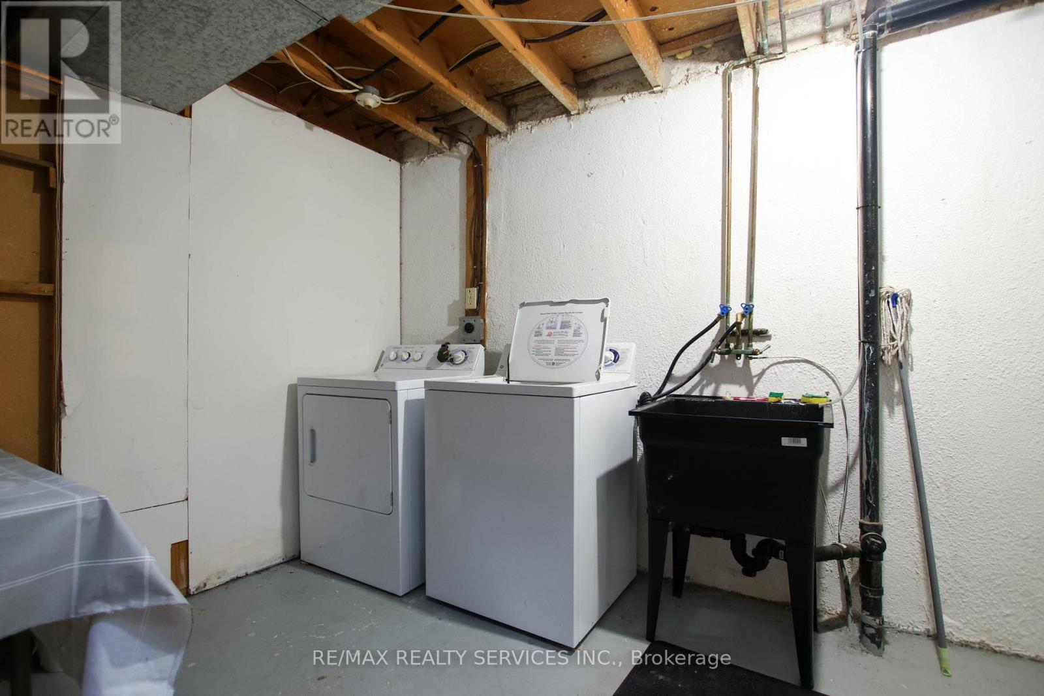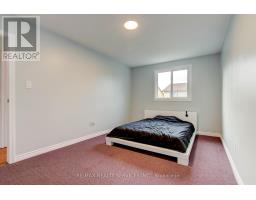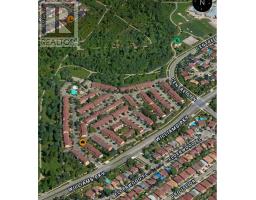132 - 132 Baronwood Court Brampton, Ontario L6V 3H8
$659,000Maintenance, Cable TV, Water, Common Area Maintenance, Insurance, Parking
$420 Monthly
Maintenance, Cable TV, Water, Common Area Maintenance, Insurance, Parking
$420 MonthlyAmazing 3 Bedroom, 2 Bath "" End Unit "" Townhouse In A Well Run Complex ! Updated Eat - In Kitchen With Stainless Steel Appliances And White Cupboards, Upgraded Laminate Floors Throughout, Oak Staircase, Mirrored front hall Closet, Updated 2 - Pc Bath And Partially Finished Rec Room. High Efficiency Furnace ( No Central Air ), Vinyl Windows, Reshingled Roof, 2 Car Parking, Desirable ""End Unit"" With Fully Fenced Yard ( Feels like a semi ). **** EXTRAS **** Steps To Several Schools, Parks, Walking Trails, Shopping And Transit. Shows Well And Is Priced To Sell ! (id:50886)
Property Details
| MLS® Number | W9260749 |
| Property Type | Single Family |
| Community Name | Brampton North |
| AmenitiesNearBy | Park, Public Transit, Schools |
| CommunityFeatures | Pet Restrictions, Community Centre |
| ParkingSpaceTotal | 2 |
| PoolType | Outdoor Pool |
Building
| BathroomTotal | 2 |
| BedroomsAboveGround | 3 |
| BedroomsTotal | 3 |
| Amenities | Visitor Parking |
| Appliances | Dryer, Refrigerator, Stove, Washer, Window Coverings |
| BasementDevelopment | Partially Finished |
| BasementType | N/a (partially Finished) |
| ExteriorFinish | Stucco, Aluminum Siding |
| FlooringType | Laminate, Carpeted |
| HalfBathTotal | 1 |
| HeatingFuel | Natural Gas |
| HeatingType | Forced Air |
| StoriesTotal | 2 |
| SizeInterior | 1199.9898 - 1398.9887 Sqft |
| Type | Row / Townhouse |
Parking
| Attached Garage |
Land
| Acreage | No |
| FenceType | Fenced Yard |
| LandAmenities | Park, Public Transit, Schools |
Rooms
| Level | Type | Length | Width | Dimensions |
|---|---|---|---|---|
| Second Level | Primary Bedroom | 4.98 m | 3.11 m | 4.98 m x 3.11 m |
| Second Level | Bedroom 2 | 3.8 m | 3.05 m | 3.8 m x 3.05 m |
| Second Level | Bedroom 3 | 3.55 m | 2.74 m | 3.55 m x 2.74 m |
| Main Level | Living Room | 5.5 m | 3.31 m | 5.5 m x 3.31 m |
| Main Level | Dining Room | 3.51 m | 2.54 m | 3.51 m x 2.54 m |
| Main Level | Kitchen | 3.51 m | 2.42 m | 3.51 m x 2.42 m |
Interested?
Contact us for more information
Sandy Kennedy
Salesperson
295 Queen Street East
Brampton, Ontario L6W 3R1

