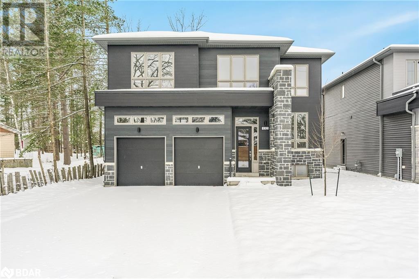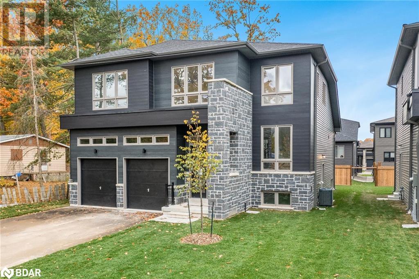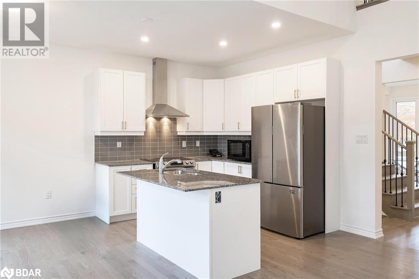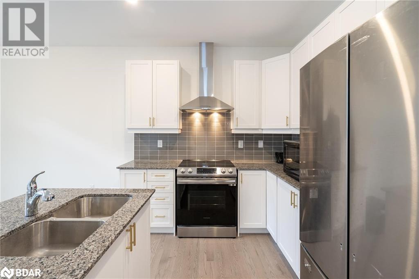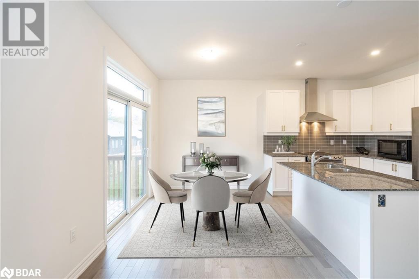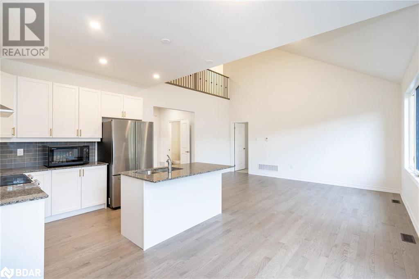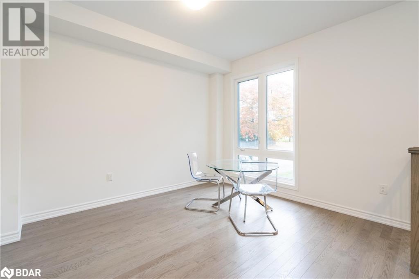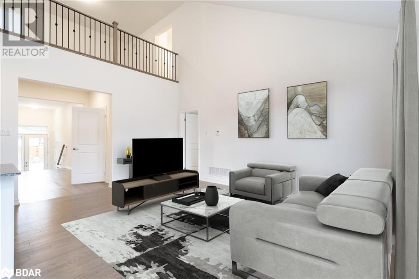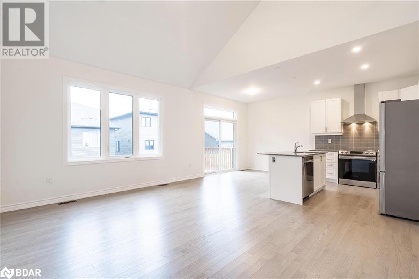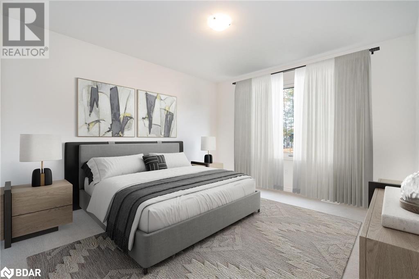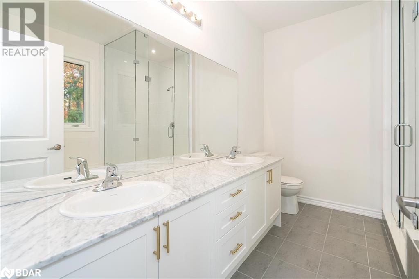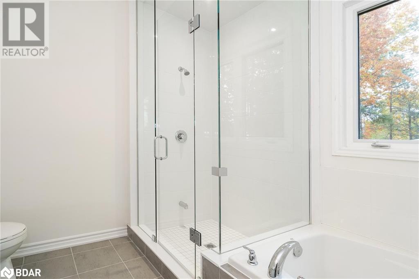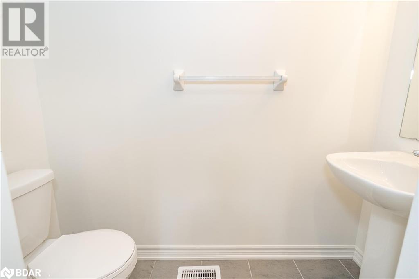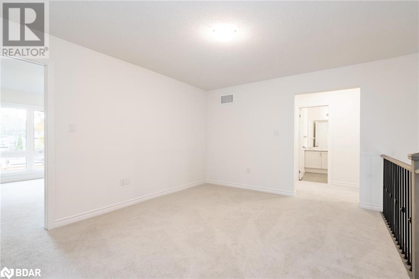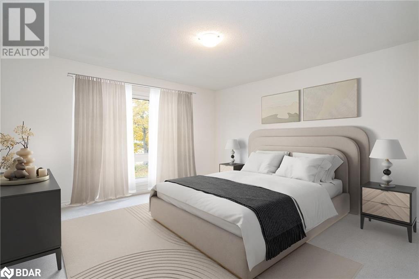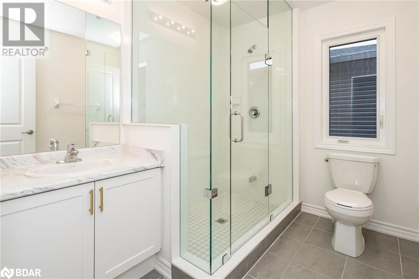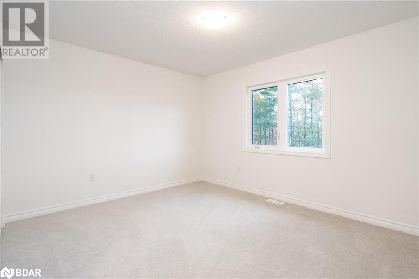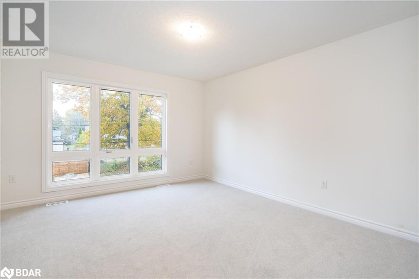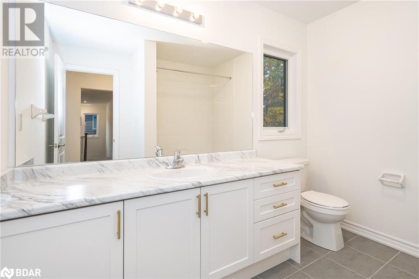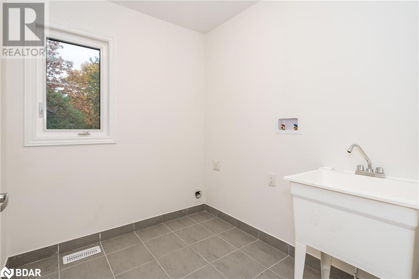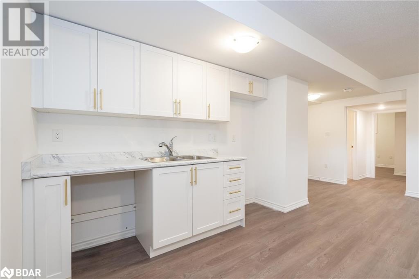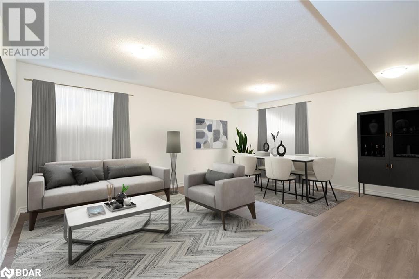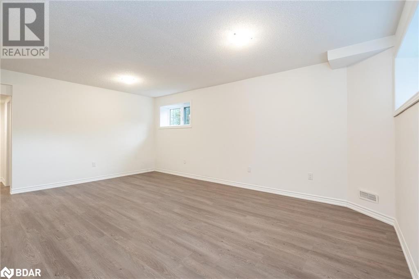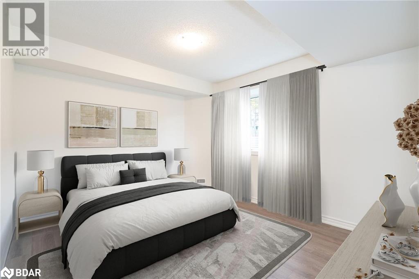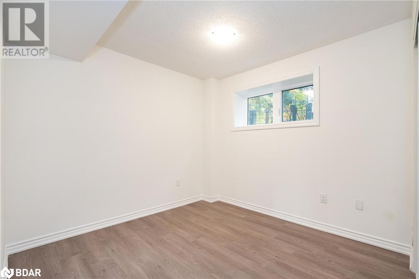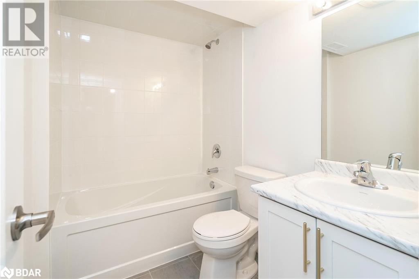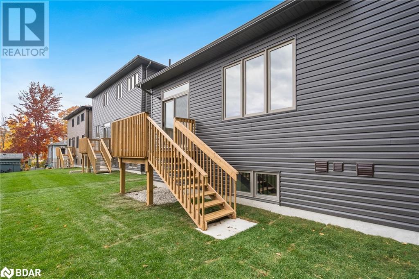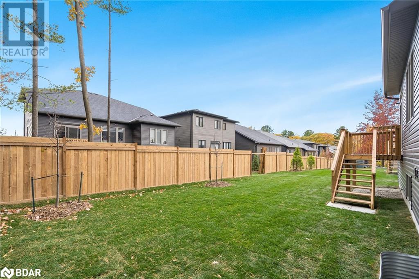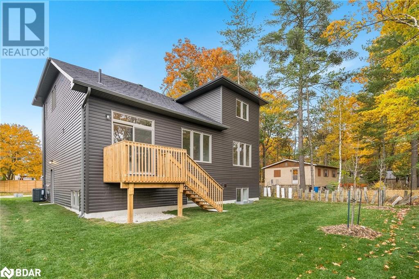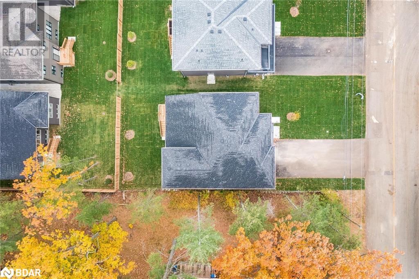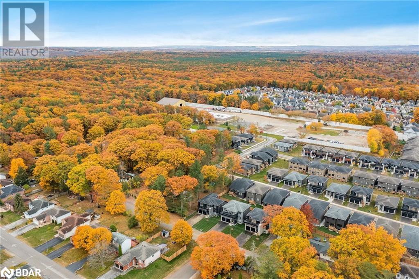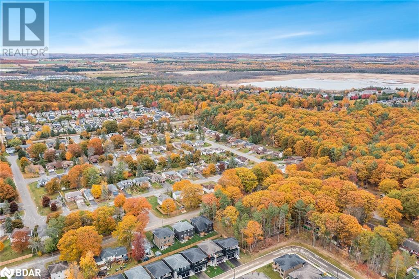132 Ansley Road Wasaga Beach, Ontario L9Z 2N5
$989,990
Top 5 Reasons You Will Love This Home: 1) Incredible opportunity to own a fully finished 3,572 square foot legal duplex with six bedrooms and four and a half bathrooms and situated in the heart of Wasaga Beach 2) Sizeable main living area, featuring a main level primary suite, an upper level loft along with three additional bedrooms, and a fully finished basement apartment with a modern kitchen, two bedrooms, and a full bathroom, offering ample space for family living 3) Built by Sterling Homes with exceptional craftsmanship and attention to detail, including upgraded countertops, a glass shower, a soaker tub, and dual vanities in the primary ensuite, as well as a vaulted ceiling that opens to the loft, overlooking the family room 4) Settled in a quiet, established neighbourhood with mature trees, providing a peaceful and serene setting 5) Prime location within walking distance to all essentials, including shopping, dining, and easy access in and out of Wasaga Beach. 3,572 fin.sq.ft. Age New. Visit our website for more detailed information. *Please note some images have been virtually staged to show the potential of the home. (id:50886)
Property Details
| MLS® Number | 40668941 |
| Property Type | Single Family |
| EquipmentType | Water Heater |
| Features | Paved Driveway |
| ParkingSpaceTotal | 6 |
| RentalEquipmentType | Water Heater |
Building
| BathroomTotal | 5 |
| BedroomsAboveGround | 4 |
| BedroomsBelowGround | 2 |
| BedroomsTotal | 6 |
| Appliances | Dishwasher, Refrigerator, Stove |
| ArchitecturalStyle | 2 Level |
| BasementDevelopment | Finished |
| BasementType | Full (finished) |
| ConstructedDate | 2024 |
| ConstructionStyleAttachment | Detached |
| CoolingType | Central Air Conditioning |
| ExteriorFinish | Brick, Stone, Vinyl Siding |
| FoundationType | Poured Concrete |
| HalfBathTotal | 1 |
| HeatingFuel | Natural Gas |
| HeatingType | Forced Air |
| StoriesTotal | 2 |
| SizeInterior | 3572 Sqft |
| Type | House |
| UtilityWater | Municipal Water |
Parking
| Attached Garage |
Land
| Acreage | No |
| FenceType | Partially Fenced |
| Sewer | Municipal Sewage System |
| SizeDepth | 100 Ft |
| SizeFrontage | 50 Ft |
| SizeTotalText | Under 1/2 Acre |
| ZoningDescription | R1 |
Rooms
| Level | Type | Length | Width | Dimensions |
|---|---|---|---|---|
| Second Level | Laundry Room | 7'6'' x 6'6'' | ||
| Second Level | 4pc Bathroom | Measurements not available | ||
| Second Level | 3pc Bathroom | Measurements not available | ||
| Second Level | Bedroom | 17'4'' x 12'11'' | ||
| Second Level | Bedroom | 13'6'' x 13'5'' | ||
| Second Level | Loft | 14'1'' x 11'1'' | ||
| Second Level | Bedroom | 13'9'' x 13'7'' | ||
| Basement | 4pc Bathroom | Measurements not available | ||
| Basement | Bedroom | 12'1'' x 9'9'' | ||
| Basement | Bedroom | 15'7'' x 10'7'' | ||
| Basement | Living Room | 14'2'' x 9'1'' | ||
| Basement | Kitchen | 16'3'' x 9'11'' | ||
| Main Level | Full Bathroom | Measurements not available | ||
| Main Level | Primary Bedroom | 17'1'' x 12'11'' | ||
| Main Level | 2pc Bathroom | Measurements not available | ||
| Main Level | Family Room | 17'1'' x 12'3'' | ||
| Main Level | Dining Room | 16'6'' x 11'11'' | ||
| Main Level | Breakfast | 10'10'' x 7'6'' | ||
| Main Level | Kitchen | 10'10'' x 9'8'' |
https://www.realtor.ca/real-estate/27584974/132-ansley-road-wasaga-beach
Interested?
Contact us for more information
Mark Faris
Broker
443 Bayview Drive
Barrie, Ontario L4N 8Y2
443 Bayview Drive
Barrie, Ontario L4N 8Y2

