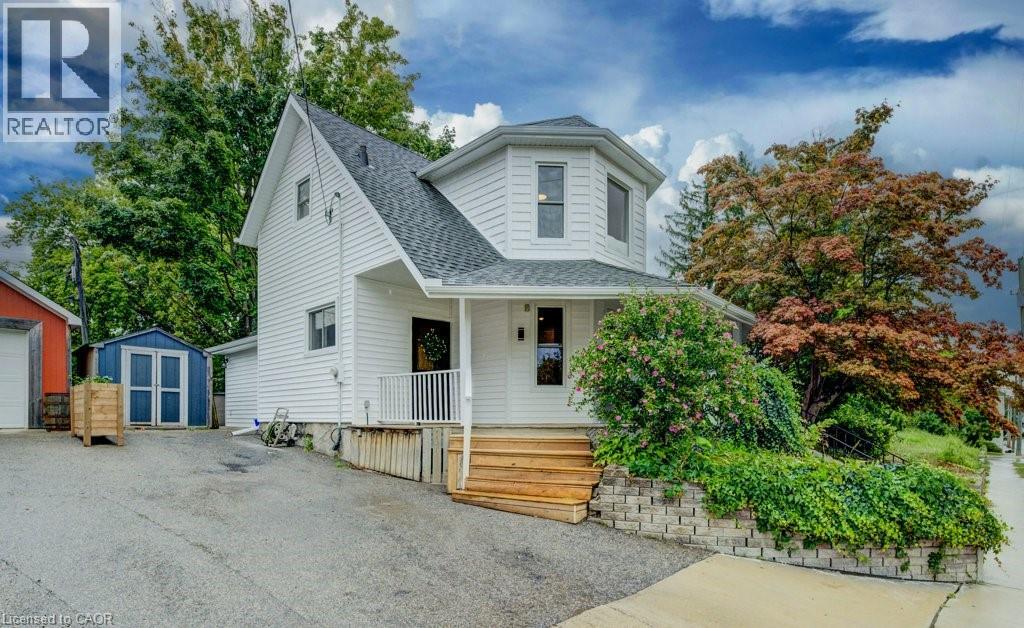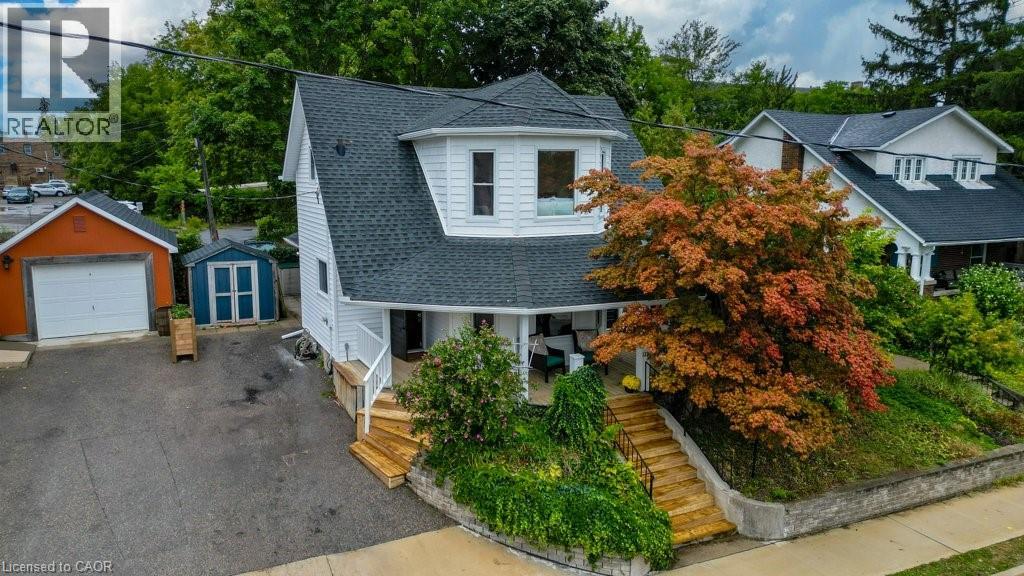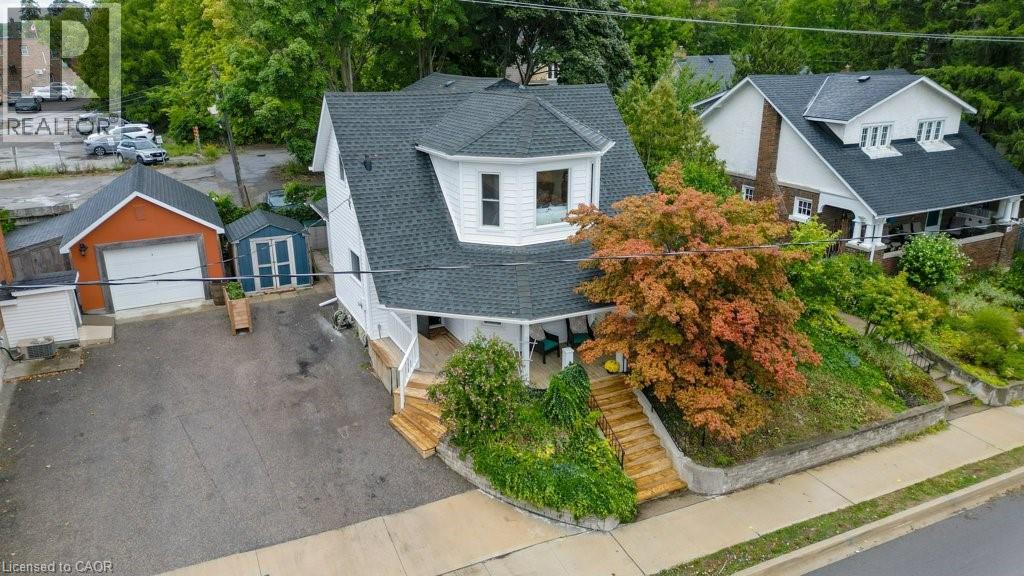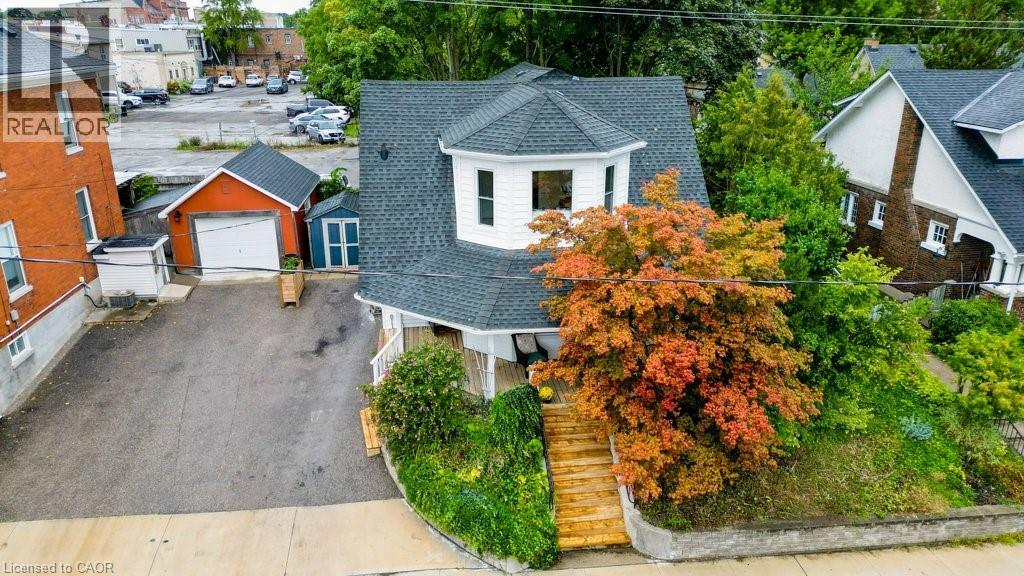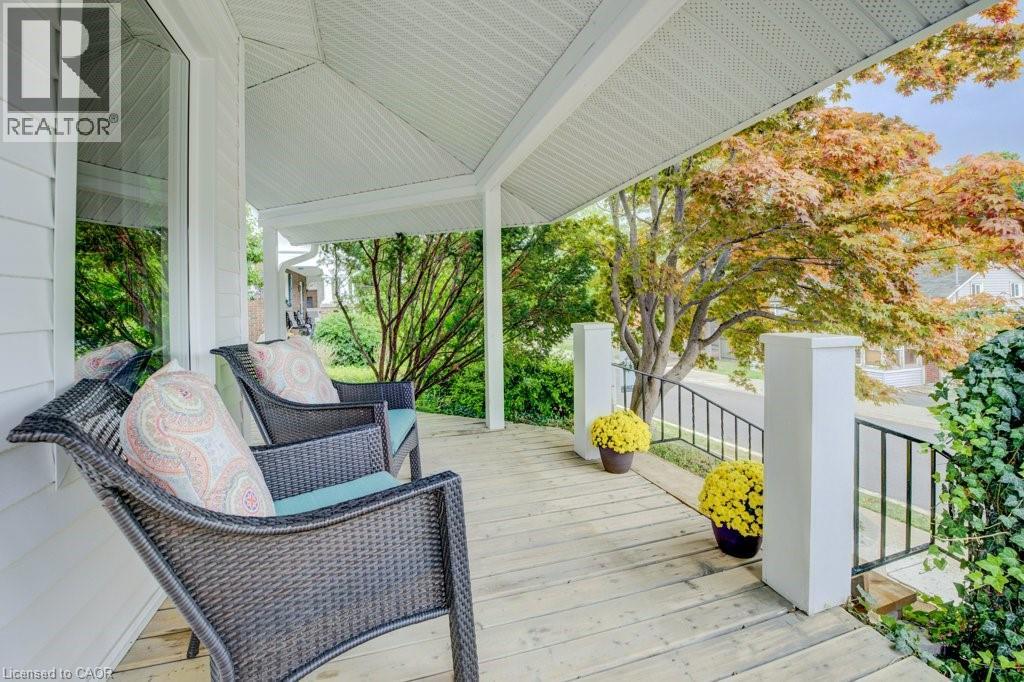132 Church Street N Cambridge, Ontario N3H 1V7
$629,900
Welcome to this fully renovated 4-bedroom, 2.5-bathroom home that seamlessly blends timeless character with modern upgrades. From the moment you step inside, you’ll appreciate the bright and functional layout featuring an open-concept living area, a brand-new kitchen with sleek cabinetry, premium countertops, new stainless steel appliances, and beautifully updated bathrooms with stylish finishes. Every detail has been taken care of with new windows, flooring, siding, roof, lighting, and fixtures, making this home truly move-in ready. A standout feature is the main floor office with mixed-use zoning, perfect for professionals or small business owners who want the convenience of running a business from home while maintaining a comfortable family space. Upstairs, four spacious bedrooms, including a private primary suite, offer plenty of room for rest and relaxation. With its thoughtful renovations, versatile design, and rare live/work potential, this property is ready for your family to enjoy. Don’t miss your chance—reach out today to book your private showing! (id:50886)
Open House
This property has open houses!
2:00 pm
Ends at:4:00 pm
2:00 pm
Ends at:4:00 pm
Property Details
| MLS® Number | 40762145 |
| Property Type | Single Family |
| Amenities Near By | Airport, Hospital, Park, Place Of Worship, Public Transit, Schools, Shopping |
| Communication Type | High Speed Internet |
| Features | Paved Driveway |
| Parking Space Total | 3 |
| Structure | Shed, Porch |
Building
| Bathroom Total | 3 |
| Bedrooms Above Ground | 4 |
| Bedrooms Total | 4 |
| Appliances | Dishwasher, Dryer, Refrigerator, Stove, Water Meter, Washer |
| Architectural Style | 2 Level |
| Basement Development | Partially Finished |
| Basement Type | Partial (partially Finished) |
| Constructed Date | 1900 |
| Construction Style Attachment | Detached |
| Cooling Type | Central Air Conditioning |
| Exterior Finish | Vinyl Siding |
| Foundation Type | Block |
| Half Bath Total | 1 |
| Heating Fuel | Natural Gas |
| Heating Type | Forced Air |
| Stories Total | 2 |
| Size Interior | 2,669 Ft2 |
| Type | House |
| Utility Water | Municipal Water |
Land
| Access Type | Highway Nearby |
| Acreage | No |
| Land Amenities | Airport, Hospital, Park, Place Of Worship, Public Transit, Schools, Shopping |
| Sewer | Municipal Sewage System |
| Size Depth | 68 Ft |
| Size Frontage | 50 Ft |
| Size Total | 0|under 1/2 Acre |
| Size Total Text | 0|under 1/2 Acre |
| Zoning Description | R5co |
Rooms
| Level | Type | Length | Width | Dimensions |
|---|---|---|---|---|
| Second Level | 3pc Bathroom | 8'6'' x 4'6'' | ||
| Second Level | 5pc Bathroom | 9'3'' x 8'2'' | ||
| Second Level | Bedroom | 9'5'' x 12'1'' | ||
| Second Level | Bedroom | 8'11'' x 10'6'' | ||
| Second Level | Bedroom | 10'1'' x 8'9'' | ||
| Second Level | Primary Bedroom | 13'7'' x 14'10'' | ||
| Basement | Laundry Room | 11'11'' x 9'1'' | ||
| Basement | Storage | 20'7'' x 13'1'' | ||
| Basement | Storage | 29'7'' x 10'11'' | ||
| Main Level | 2pc Bathroom | 2'10'' x 6'2'' | ||
| Main Level | Office | 11'8'' x 13'0'' | ||
| Main Level | Kitchen | 21'11'' x 12'1'' | ||
| Main Level | Living Room | 13'5'' x 22'5'' |
Utilities
| Cable | Available |
| Electricity | Available |
| Natural Gas | Available |
| Telephone | Available |
https://www.realtor.ca/real-estate/28785422/132-church-street-n-cambridge
Contact Us
Contact us for more information
Shaw Hasyj
Salesperson
www.youtube.com/embed/TaT4QmOjBQo
shawrealtygroup.com/
www.facebook.com/TheShawRealtyGroup/
www.linkedin.com/in/shawhasyj/
www.instagram.com/shawrealtygroup/?hl=en
135 George St. N. Unit #201 B
Cambridge, Ontario N1S 5C3
(800) 764-8138
www.shawrealtygroup.com/

