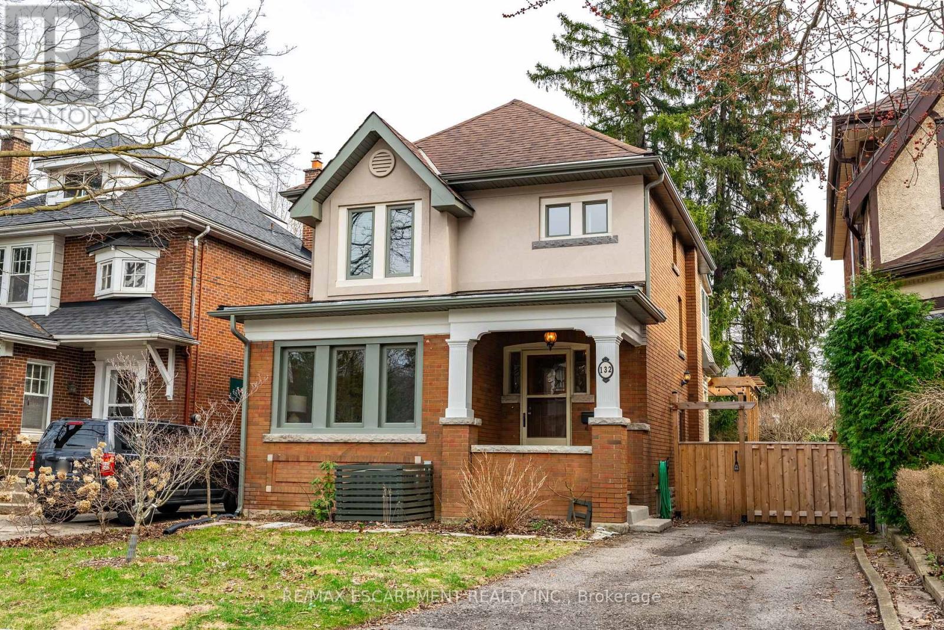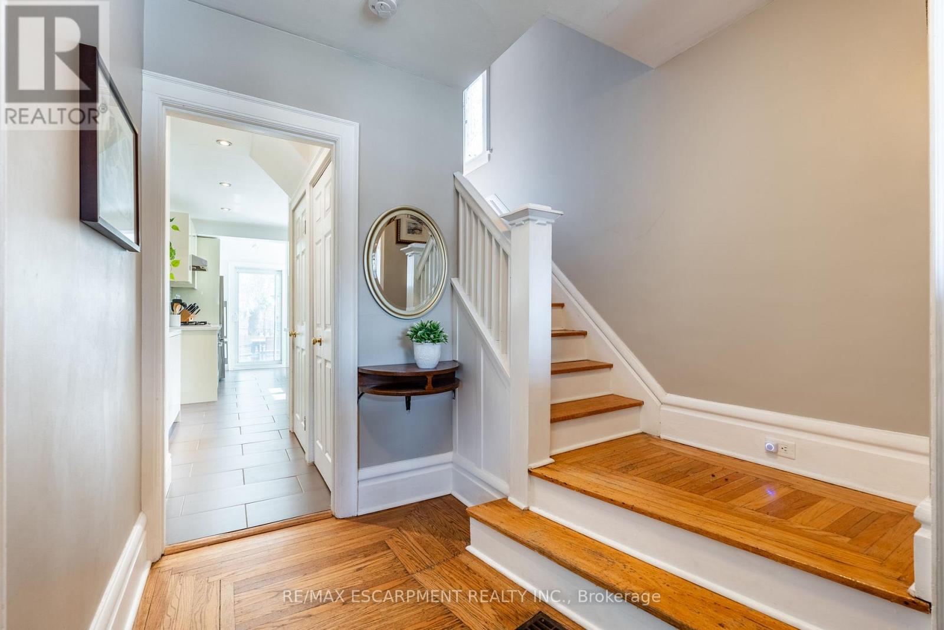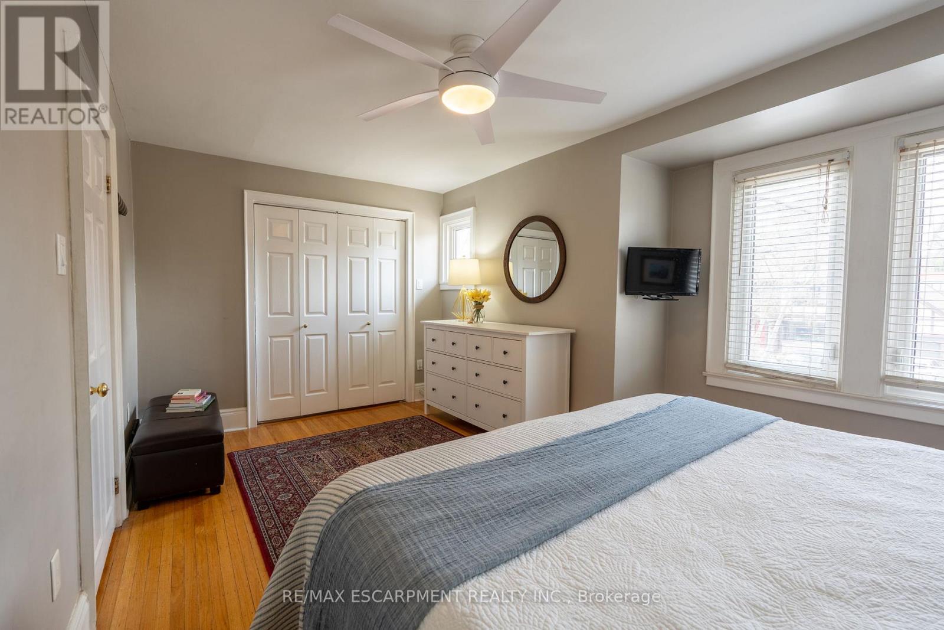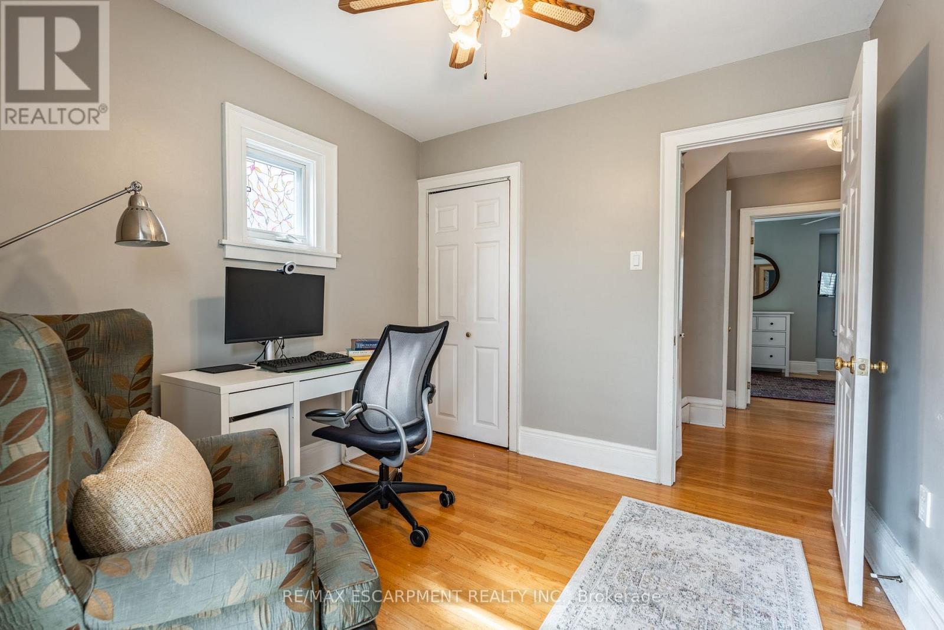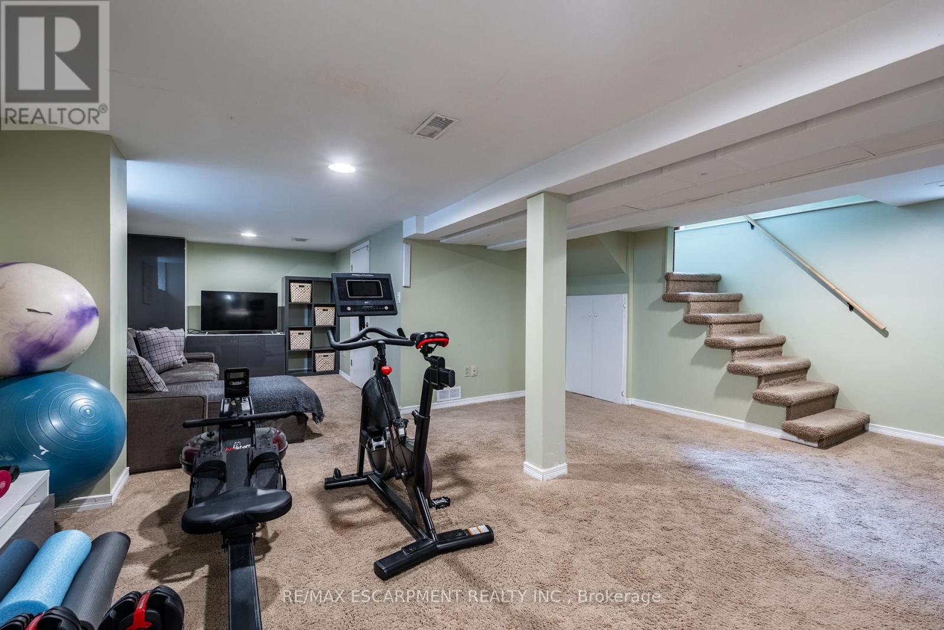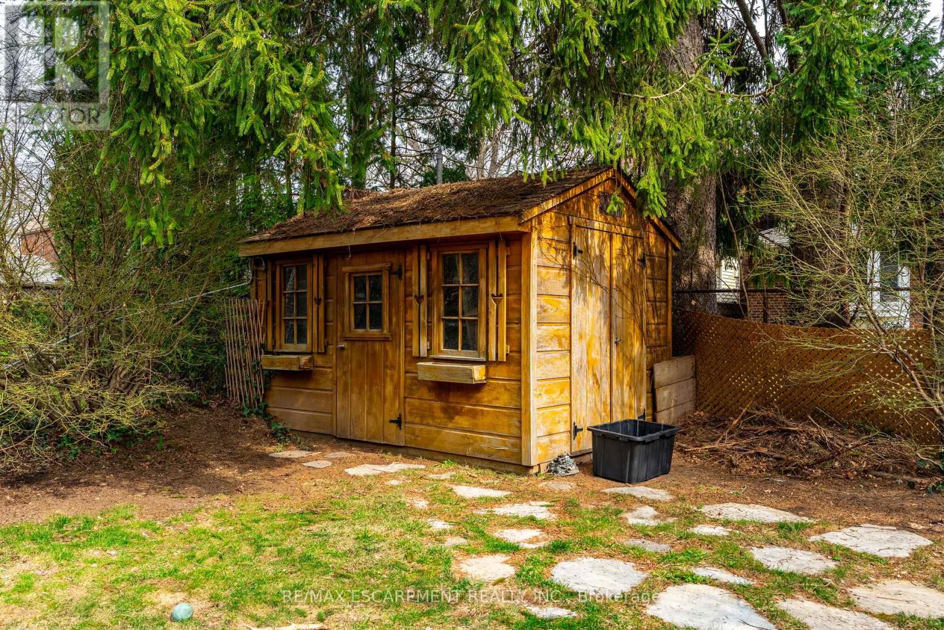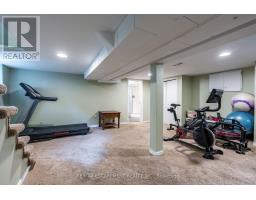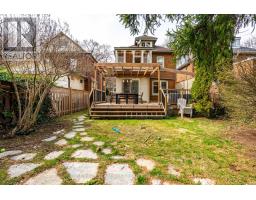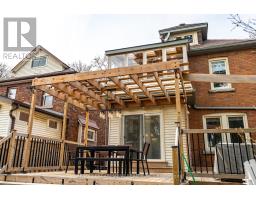132 Dromore Crescent Hamilton, Ontario L8S 4B2
$1,049,900
Looking to live steps from McMaster University, Cootes Paradise and on one of Westdales most sought-after family-friendly streets? 132 Dromore Crescent is the dream home you've been waiting for! This charming 2-storey detached home offers four bedrooms and two bathrooms. The main floor features a welcoming foyer, a sun-drenched family room with a gas fireplace, and a modern white kitchen equipped with stainless steel appliances, quartz countertops, and a cozy breakfast nook. Upstairs, you'll find three bedrooms, including one with a bright sunroom- perfect for reading or relaxation- and a four-piece bathroom. The third floor boasts a spacious fourth bedroom. The fully finished basement includes a second recreational area, a three-piece bathroom, and laundry facilities. Step outside to the recently updated deck with a pergola, overlooking a quaint, fully fenced backyard- perfect for entertaining or unwinding. Additional features include original hardwood flooring throughout the main and second floors, parking for two vehicles, and a blend of original charm with modern updates. This home is a rare find in a prime location. RSA. (id:50886)
Open House
This property has open houses!
2:00 pm
Ends at:4:00 pm
Property Details
| MLS® Number | X12087157 |
| Property Type | Single Family |
| Community Name | Westdale |
| Amenities Near By | Hospital, Park, Place Of Worship, Public Transit, Schools |
| Equipment Type | None |
| Parking Space Total | 2 |
| Rental Equipment Type | None |
| Structure | Shed |
Building
| Bathroom Total | 2 |
| Bedrooms Above Ground | 4 |
| Bedrooms Total | 4 |
| Age | 51 To 99 Years |
| Amenities | Fireplace(s) |
| Appliances | Water Heater, Water Purifier, Freezer, Microwave, Oven, Hood Fan, Range, Stove, Window Coverings, Refrigerator |
| Basement Development | Finished |
| Basement Type | Full (finished) |
| Construction Style Attachment | Detached |
| Cooling Type | Central Air Conditioning |
| Exterior Finish | Brick, Stucco |
| Fire Protection | Smoke Detectors |
| Fireplace Present | Yes |
| Fireplace Total | 1 |
| Foundation Type | Poured Concrete |
| Heating Fuel | Natural Gas |
| Heating Type | Forced Air |
| Stories Total | 3 |
| Size Interior | 1,500 - 2,000 Ft2 |
| Type | House |
| Utility Water | Municipal Water |
Parking
| No Garage |
Land
| Acreage | No |
| Land Amenities | Hospital, Park, Place Of Worship, Public Transit, Schools |
| Sewer | Sanitary Sewer |
| Size Depth | 100 Ft |
| Size Frontage | 33 Ft |
| Size Irregular | 33 X 100 Ft |
| Size Total Text | 33 X 100 Ft|under 1/2 Acre |
| Zoning Description | C/s-1361 |
Rooms
| Level | Type | Length | Width | Dimensions |
|---|---|---|---|---|
| Second Level | Primary Bedroom | 5.08 m | 3.17 m | 5.08 m x 3.17 m |
| Second Level | Bedroom | 3.05 m | 3.17 m | 3.05 m x 3.17 m |
| Second Level | Bedroom | 2.79 m | 3 m | 2.79 m x 3 m |
| Third Level | Bedroom | 5.33 m | 2.79 m | 5.33 m x 2.79 m |
| Basement | Recreational, Games Room | 5.49 m | 7.32 m | 5.49 m x 7.32 m |
| Main Level | Living Room | 5.84 m | 3.45 m | 5.84 m x 3.45 m |
| Main Level | Dining Room | 3.4 m | 4.27 m | 3.4 m x 4.27 m |
| Main Level | Kitchen | 2.92 m | 5.84 m | 2.92 m x 5.84 m |
https://www.realtor.ca/real-estate/28177870/132-dromore-crescent-hamilton-westdale-westdale
Contact Us
Contact us for more information
Drew Woolcott
Broker
woolcott.ca/
www.facebook.com/WoolcottRealEstate
twitter.com/nobodysellsmore
ca.linkedin.com/pub/drew-woolcott/71/68b/312
(905) 689-9223

