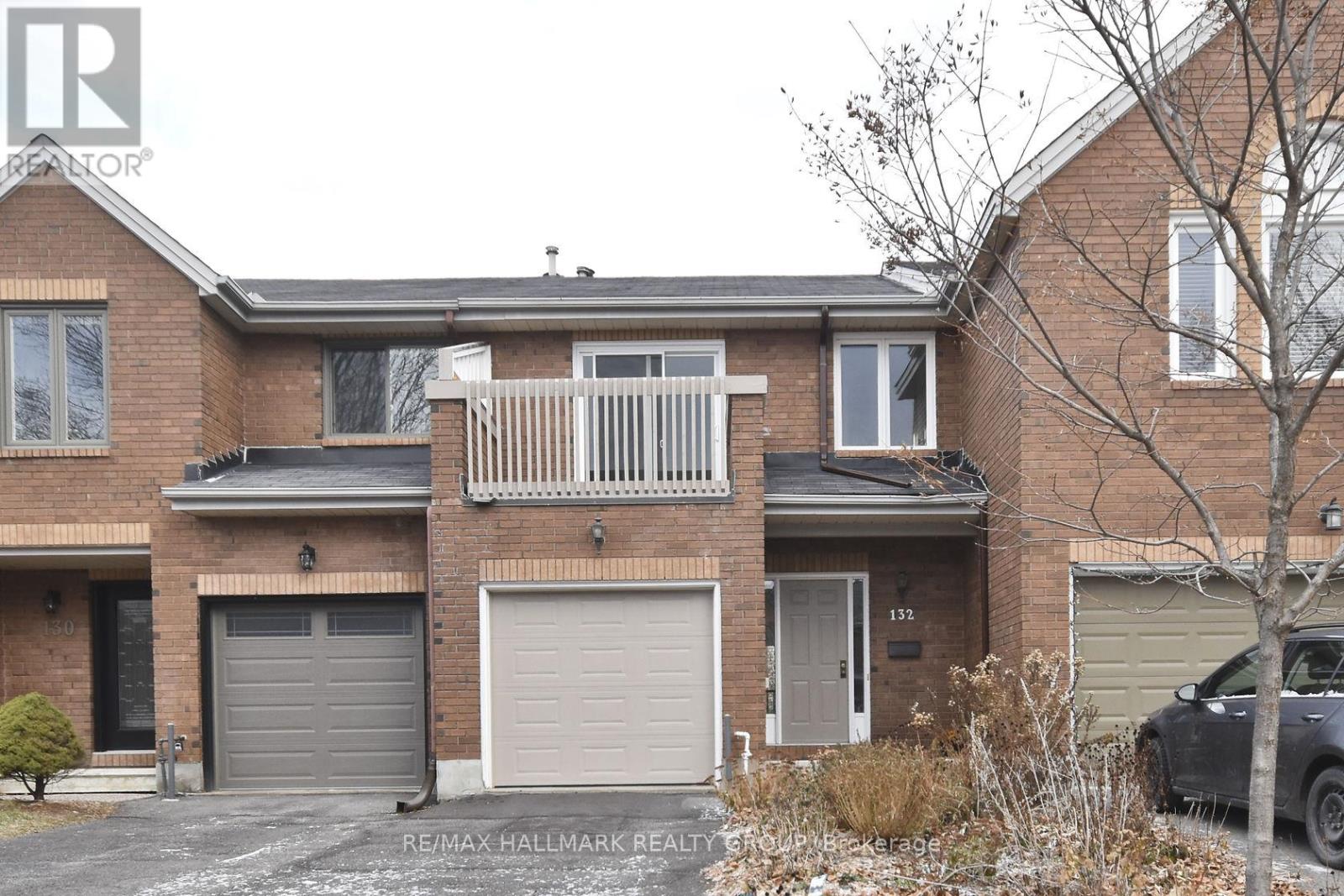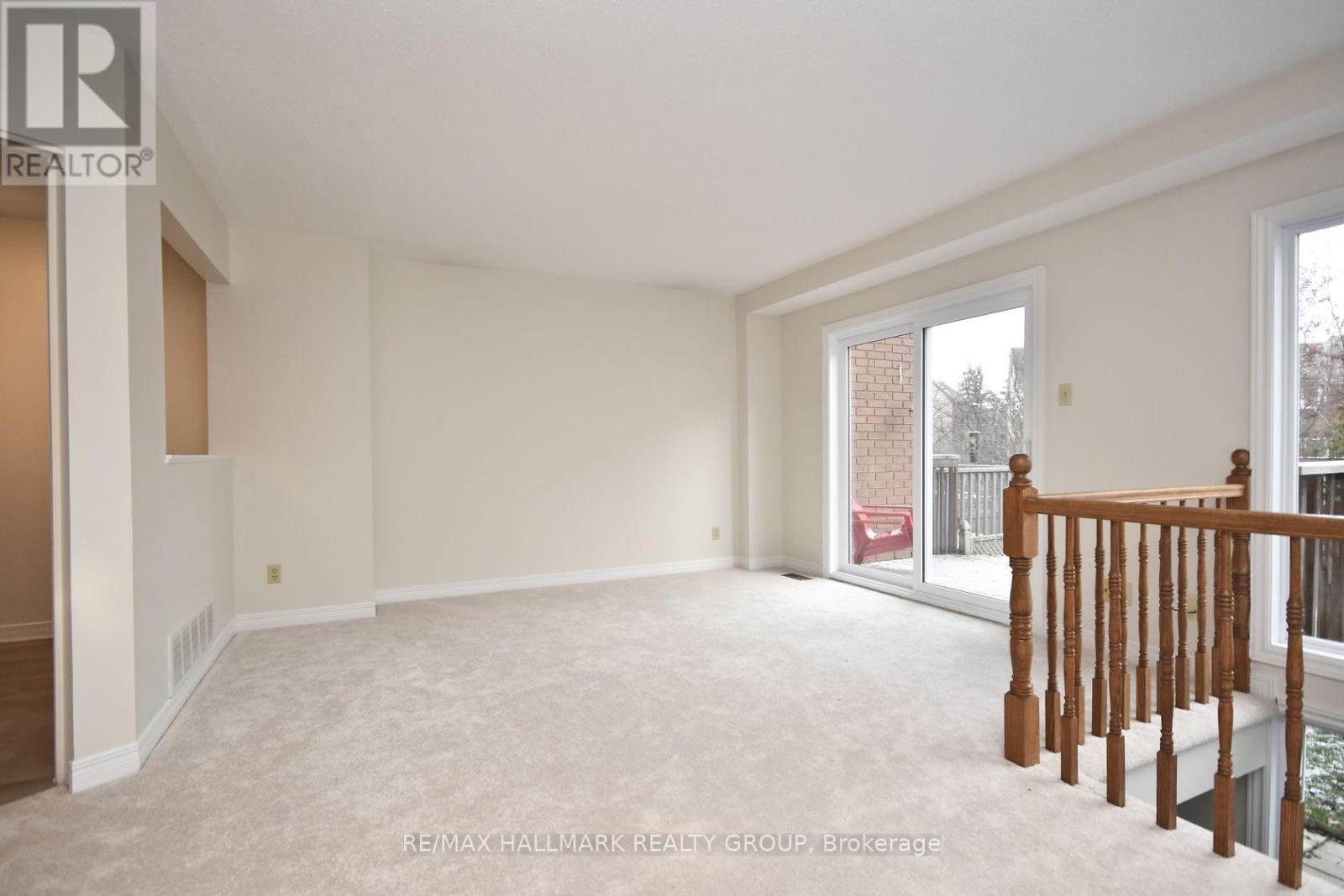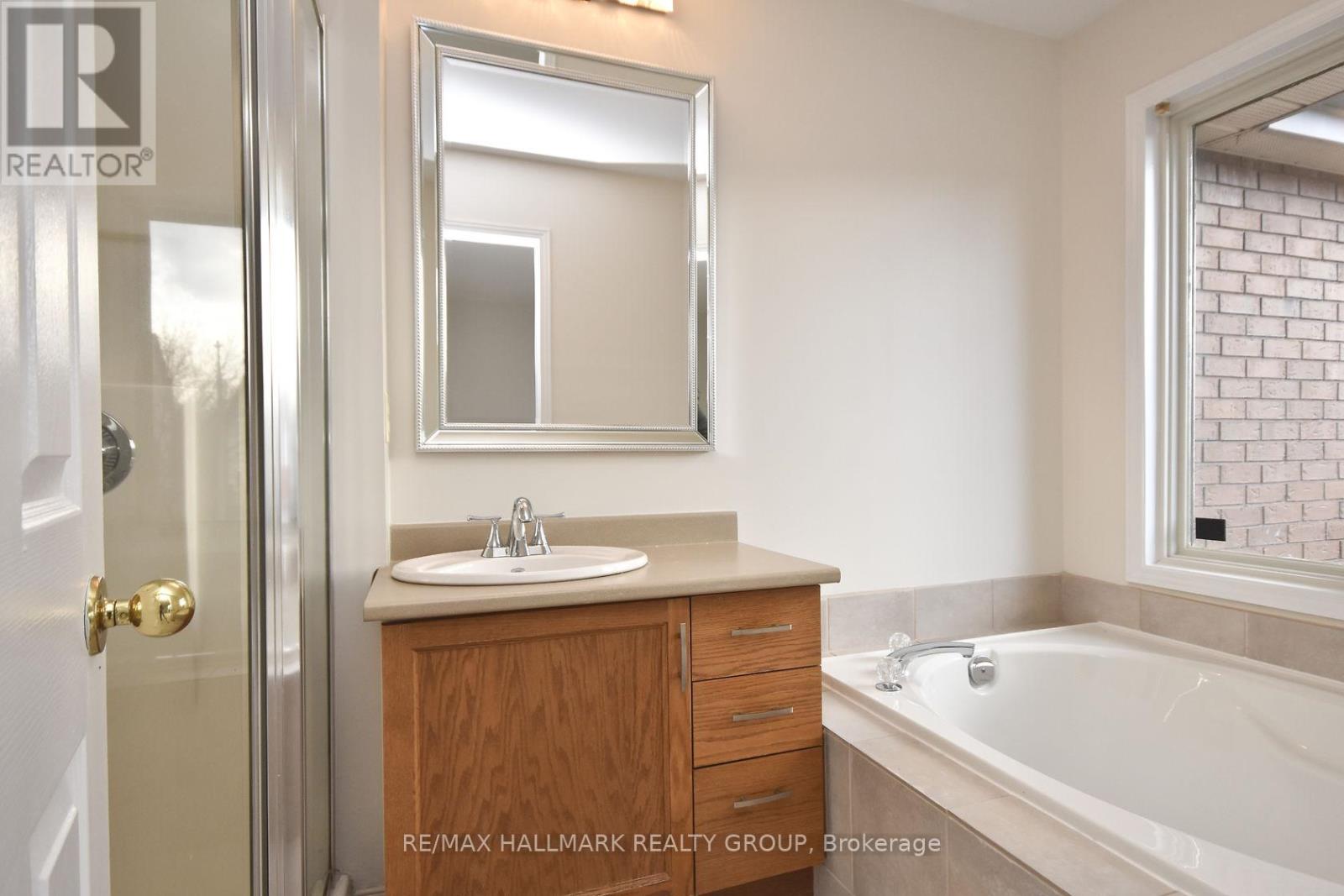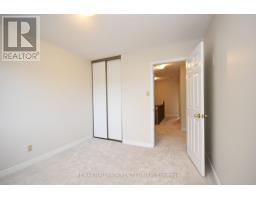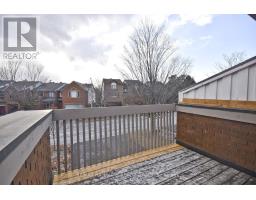132 Dunbarton Court Ottawa, Ontario K1K 4L6
$2,895 Monthly
This newly renovated Townhome is super centrally located only minutes from downtown, all amenities including restaurants, biking/walking paths, all shopping/groceries, highly rated schools & more! Main level features front foyer w/inside access to single car garage, spacious living/dining areas which has recently gotten a facelift w/new laminate flooring, renovated kitchen, powder room bath, & walk-out to a fully fenced-in private backyard. Upper level boasts 3 spacious bedrooms w/Primary bedroom having a walk-in closet & full en-suite bath, laundry closet & 2nd full bath. Finished basement offers large sun-filled rec room & lots of storage space. Tenant to pay all utilities. Available March 1st! *Note that the photos are from prior to renovations and the home now has laminate flooring on main level & newer kitchen* (id:50886)
Property Details
| MLS® Number | X11925203 |
| Property Type | Single Family |
| Community Name | 3105 - Cardinal Glen |
| AmenitiesNearBy | Public Transit, Park |
| ParkingSpaceTotal | 3 |
Building
| BathroomTotal | 6 |
| BedroomsAboveGround | 3 |
| BedroomsTotal | 3 |
| Appliances | Garage Door Opener Remote(s) |
| BasementDevelopment | Finished |
| BasementType | Full (finished) |
| ConstructionStyleAttachment | Attached |
| CoolingType | Central Air Conditioning |
| ExteriorFinish | Brick |
| FireplacePresent | Yes |
| FireplaceTotal | 1 |
| FoundationType | Poured Concrete |
| HalfBathTotal | 1 |
| HeatingFuel | Wood |
| HeatingType | Forced Air |
| StoriesTotal | 2 |
| SizeInterior | 1499.9875 - 1999.983 Sqft |
| Type | Row / Townhouse |
| UtilityWater | Municipal Water |
Parking
| Attached Garage | |
| Inside Entry | |
| Tandem |
Land
| Acreage | No |
| FenceType | Fenced Yard |
| LandAmenities | Public Transit, Park |
| Sewer | Sanitary Sewer |
| SizeDepth | 104 Ft ,6 In |
| SizeFrontage | 19 Ft ,8 In |
| SizeIrregular | 19.7 X 104.5 Ft |
| SizeTotalText | 19.7 X 104.5 Ft |
Rooms
| Level | Type | Length | Width | Dimensions |
|---|---|---|---|---|
| Second Level | Primary Bedroom | 4.54 m | 3.81 m | 4.54 m x 3.81 m |
| Second Level | Other | 2.05 m | 1.37 m | 2.05 m x 1.37 m |
| Second Level | Laundry Room | 1.52 m | 1.16 m | 1.52 m x 1.16 m |
| Second Level | Bedroom | 3.25 m | 2.99 m | 3.25 m x 2.99 m |
| Second Level | Bedroom | 4.26 m | 2.59 m | 4.26 m x 2.59 m |
| Basement | Utility Room | 4.39 m | 2.43 m | 4.39 m x 2.43 m |
| Basement | Recreational, Games Room | 5.61 m | 5.43 m | 5.61 m x 5.43 m |
| Main Level | Foyer | 3.14 m | 1.87 m | 3.14 m x 1.87 m |
| Main Level | Living Room | 5.71 m | 5.66 m | 5.71 m x 5.66 m |
| Main Level | Kitchen | 3.63 m | 3.04 m | 3.63 m x 3.04 m |
Utilities
| Cable | Available |
| Sewer | Installed |
https://www.realtor.ca/real-estate/27805910/132-dunbarton-court-ottawa-3105-cardinal-glen
Interested?
Contact us for more information
Pierre Acouri
Salesperson
344 O'connor Street
Ottawa, Ontario K2P 1W1
Jeffrey Gauthier
Broker
344 O'connor Street
Ottawa, Ontario K2P 1W1

