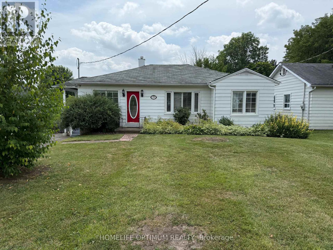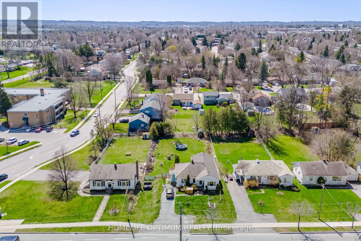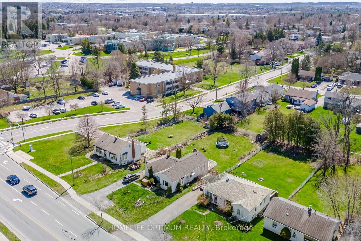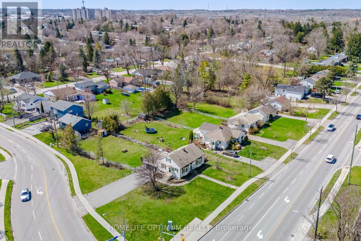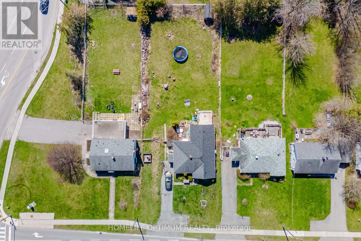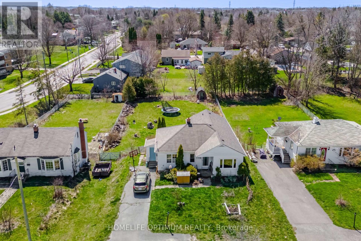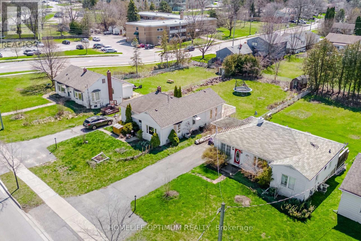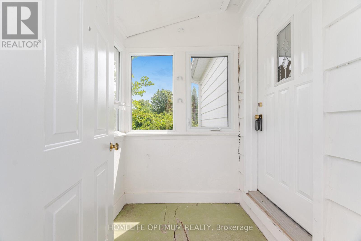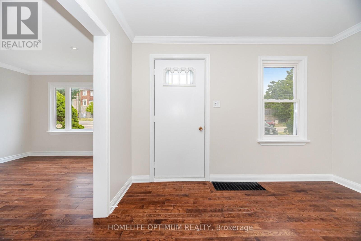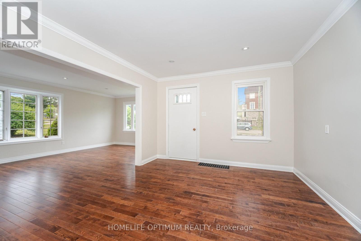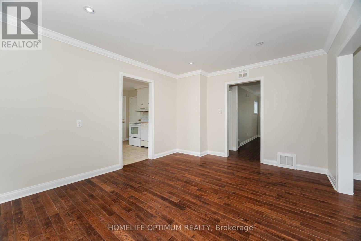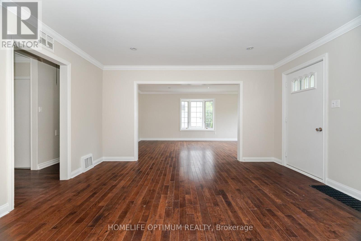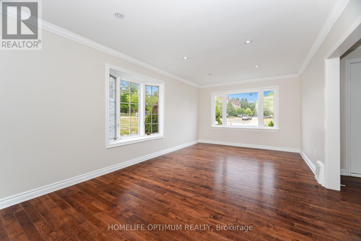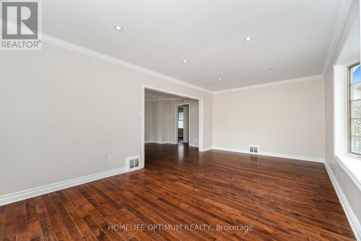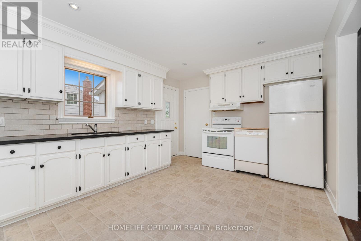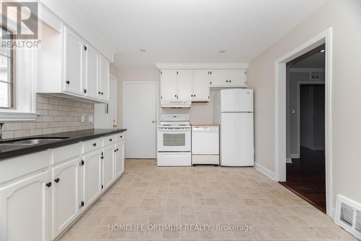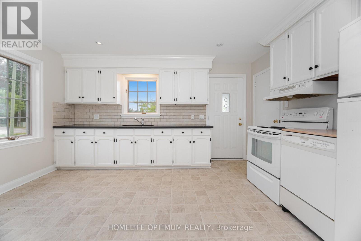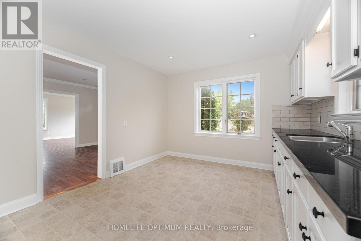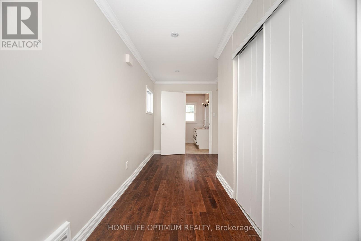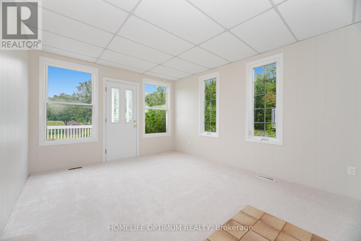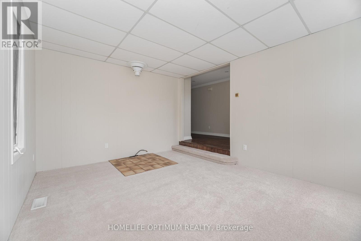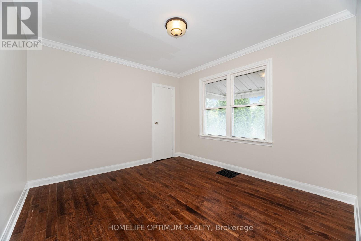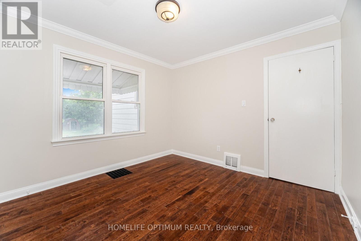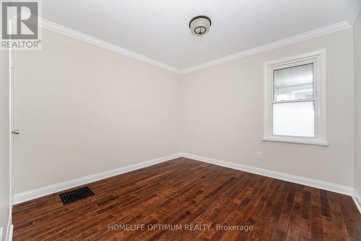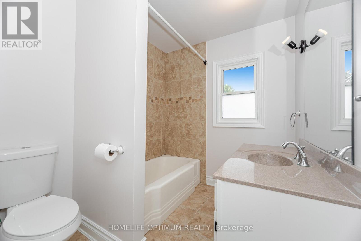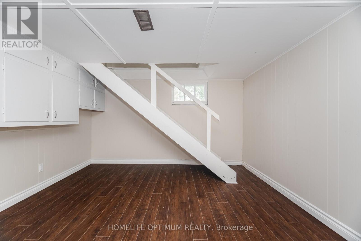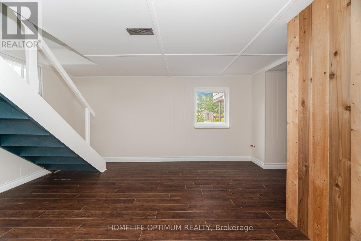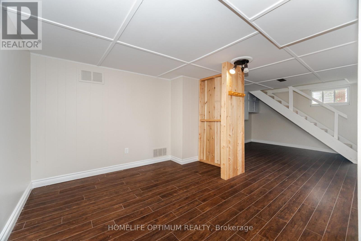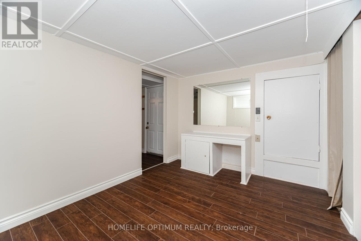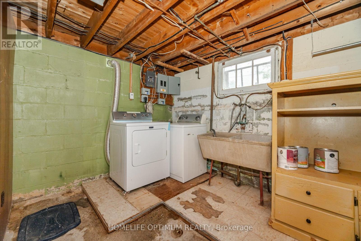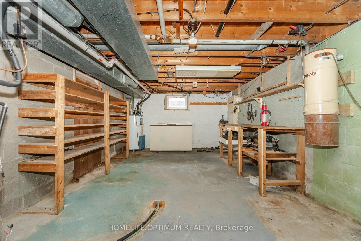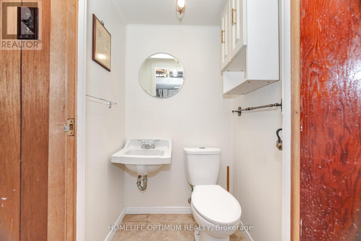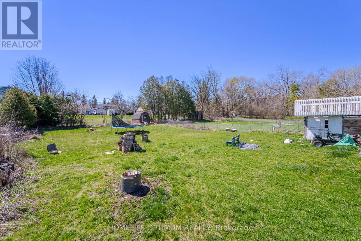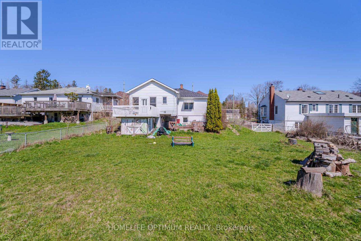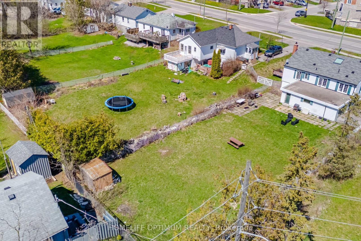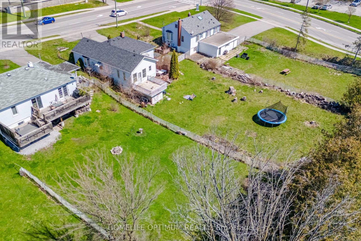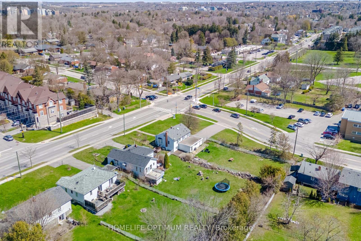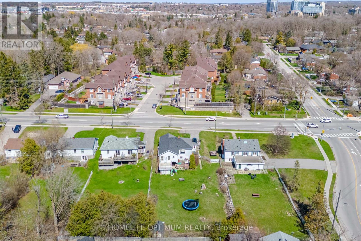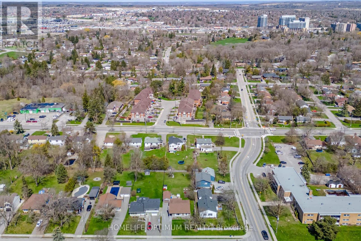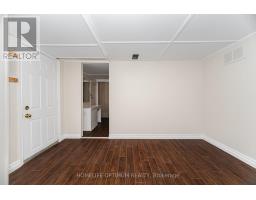132 Eagle Street Newmarket, Ontario L3Y 1J4
2 Bedroom
2 Bathroom
1,100 - 1,500 ft2
Bungalow
Fireplace
Central Air Conditioning
Forced Air
$1,495,000
Investors Alert! 75 x 200 Ft Deep Lot with Bungalow for Future Development * Finished Basement With Separate Entrance * Hardwood Floors * Open Concept Living/Dining * Pot Lights * Large Eat-In Kitchen* Walk-out to Main Floor Deck* Walk to Yonge St. * Public Transit & More! (id:50886)
Property Details
| MLS® Number | N12326214 |
| Property Type | Single Family |
| Community Name | Central Newmarket |
| Parking Space Total | 6 |
Building
| Bathroom Total | 2 |
| Bedrooms Above Ground | 2 |
| Bedrooms Total | 2 |
| Age | 51 To 99 Years |
| Appliances | Dishwasher, Dryer, Stove, Washer, Refrigerator |
| Architectural Style | Bungalow |
| Basement Development | Finished |
| Basement Features | Walk Out |
| Basement Type | N/a (finished) |
| Construction Style Attachment | Detached |
| Cooling Type | Central Air Conditioning |
| Exterior Finish | Aluminum Siding |
| Fireplace Present | Yes |
| Flooring Type | Hardwood, Laminate |
| Foundation Type | Block |
| Heating Fuel | Natural Gas |
| Heating Type | Forced Air |
| Stories Total | 1 |
| Size Interior | 1,100 - 1,500 Ft2 |
| Type | House |
| Utility Water | Municipal Water |
Parking
| No Garage |
Land
| Acreage | No |
| Sewer | Sanitary Sewer |
| Size Depth | 200 Ft |
| Size Frontage | 75 Ft |
| Size Irregular | 75 X 200 Ft |
| Size Total Text | 75 X 200 Ft |
| Zoning Description | Residential |
Rooms
| Level | Type | Length | Width | Dimensions |
|---|---|---|---|---|
| Basement | Recreational, Games Room | 6.9 m | 3.66 m | 6.9 m x 3.66 m |
| Basement | Recreational, Games Room | 3.66 m | 2.74 m | 3.66 m x 2.74 m |
| Main Level | Living Room | 5.69 m | 3.5 m | 5.69 m x 3.5 m |
| Main Level | Dining Room | 3.56 m | 4.39 m | 3.56 m x 4.39 m |
| Main Level | Kitchen | 3.33 m | 4.39 m | 3.33 m x 4.39 m |
| Main Level | Bedroom | 3.2 m | 3.38 m | 3.2 m x 3.38 m |
| Main Level | Bedroom 2 | 3.2 m | 3.2 m | 3.2 m x 3.2 m |
| Main Level | Family Room | 4.42 m | 3.58 m | 4.42 m x 3.58 m |
Contact Us
Contact us for more information
Liisa Yazdani
Salesperson
(905) 713-7259
Homelife Optimum Realty
9131 Keele St #a4
Vaughan, Ontario L4K 0G7
9131 Keele St #a4
Vaughan, Ontario L4K 0G7
(905) 841-2673
www.homelifeoptimum.com/
John Sharif
Broker of Record
Admp Commercial Realty Inc.
255 Duncan Mill Rd #401
Toronto, Ontario M3B 3H9
255 Duncan Mill Rd #401
Toronto, Ontario M3B 3H9
(437) 553-4345

