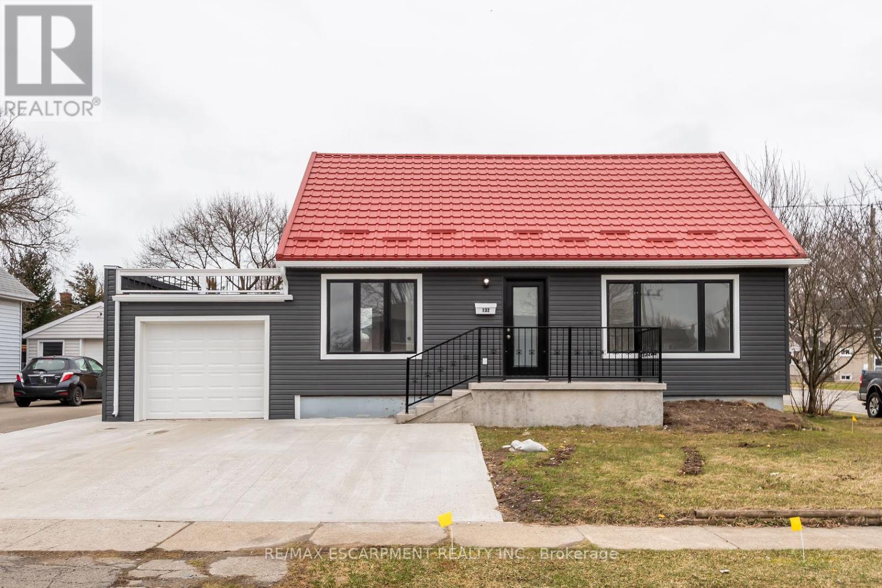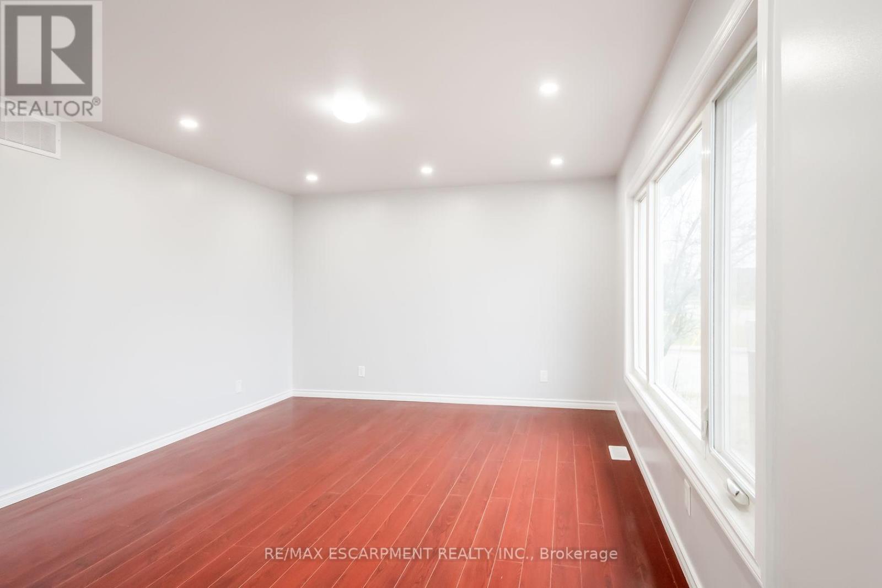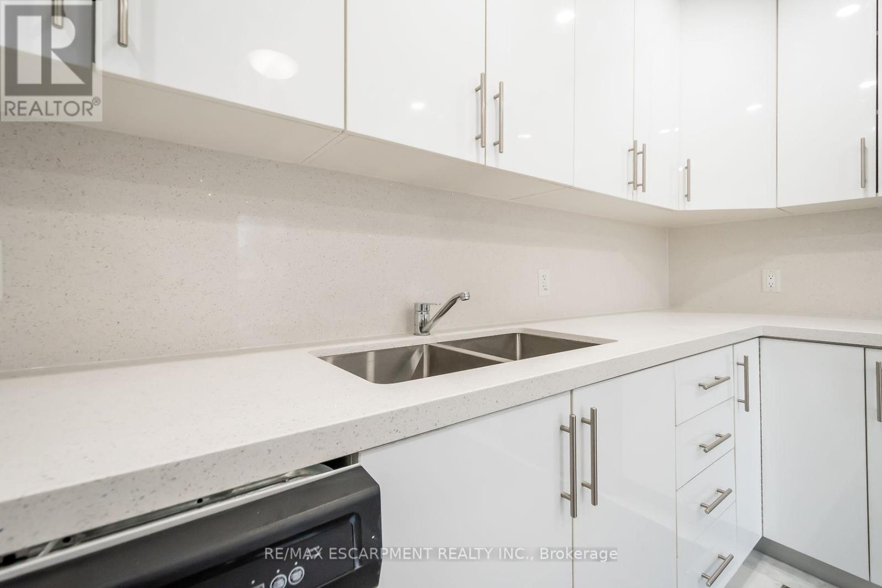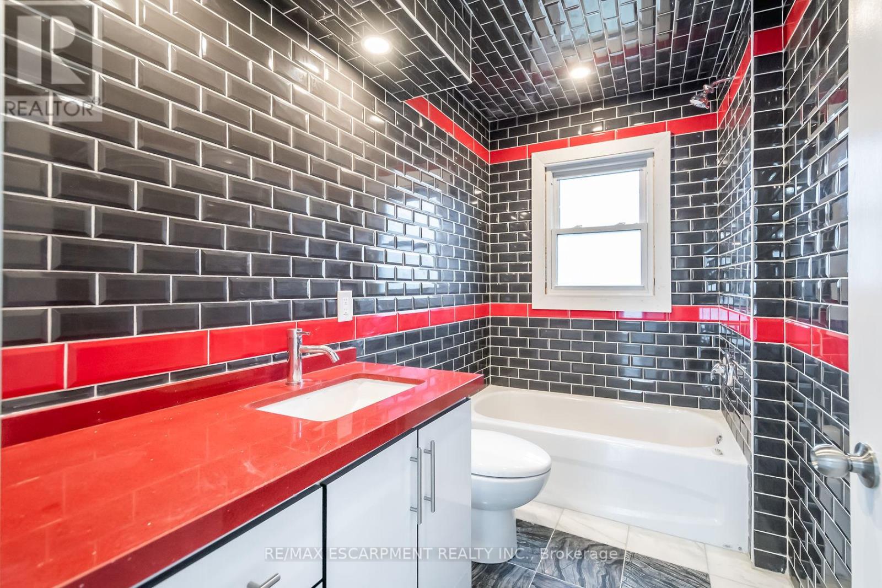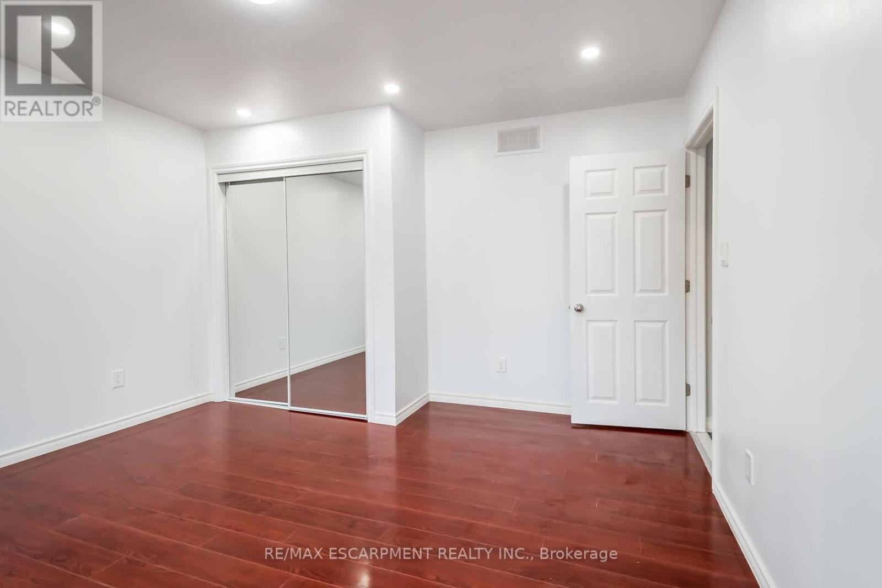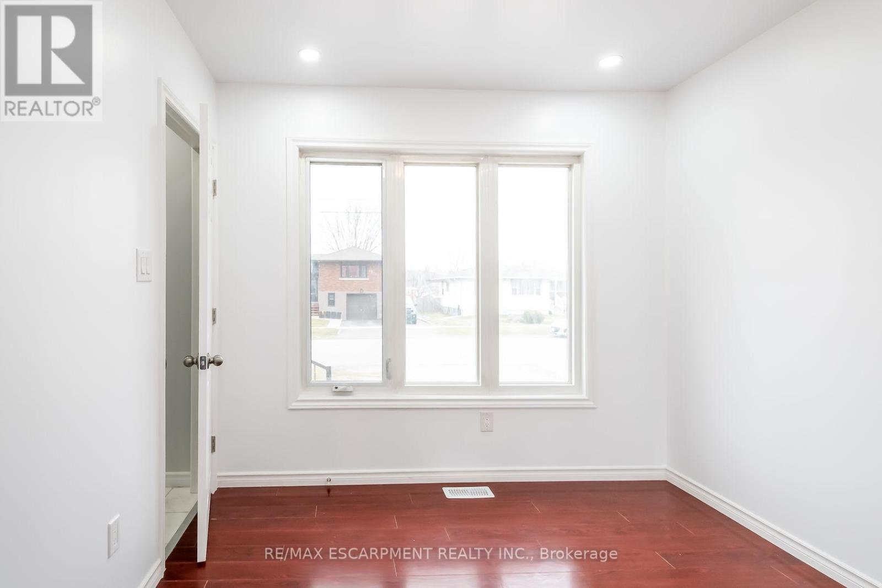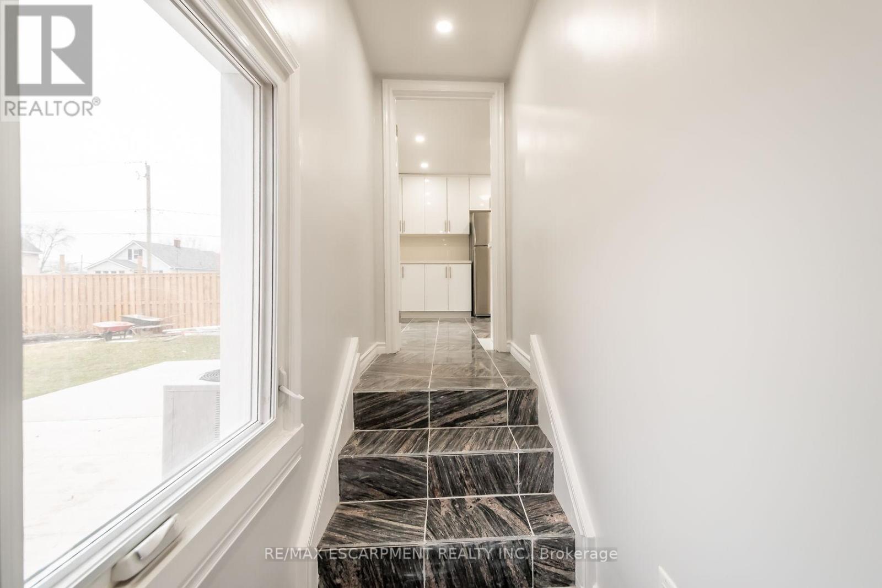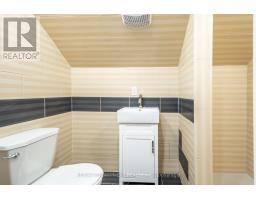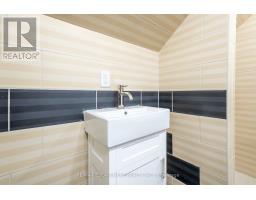132 Franklin Avenue Port Colborne, Ontario L3K 4A5
$524,900
Recently updated, this charming home features two generously sized bedrooms and a full bathroom on the main level, complemented by two additional bedrooms upstairs. The fully finished basement offers versatile space ideal for entertaining or unwinding. Nestled on a spacious corner lot, the property boasts abundant outdoor space and plenty of natural light throughout. Enjoy the long-lasting benefits of a durable metal roof. Seller financing is available with a reasonable down payment for one year, making this an excellent opportunity for first-time buyers or families. (id:50886)
Property Details
| MLS® Number | X12079004 |
| Property Type | Single Family |
| Community Name | 877 - Main Street |
| Parking Space Total | 3 |
Building
| Bathroom Total | 2 |
| Bedrooms Above Ground | 4 |
| Bedrooms Total | 4 |
| Age | 51 To 99 Years |
| Appliances | Water Meter, Dishwasher, Stove, Refrigerator |
| Basement Development | Finished |
| Basement Type | Full (finished) |
| Construction Style Attachment | Detached |
| Cooling Type | Central Air Conditioning |
| Exterior Finish | Vinyl Siding |
| Foundation Type | Unknown |
| Heating Fuel | Natural Gas |
| Heating Type | Forced Air |
| Size Interior | 1,100 - 1,500 Ft2 |
| Type | House |
| Utility Water | Municipal Water |
Parking
| Attached Garage | |
| Garage |
Land
| Acreage | No |
| Sewer | Sanitary Sewer |
| Size Depth | 119 Ft ,2 In |
| Size Frontage | 63 Ft |
| Size Irregular | 63 X 119.2 Ft |
| Size Total Text | 63 X 119.2 Ft |
Rooms
| Level | Type | Length | Width | Dimensions |
|---|---|---|---|---|
| Second Level | Bedroom | 4.44 m | 3.91 m | 4.44 m x 3.91 m |
| Second Level | Bedroom | 3.89 m | 2.84 m | 3.89 m x 2.84 m |
| Second Level | Bathroom | 2.26 m | 1.22 m | 2.26 m x 1.22 m |
| Basement | Other | 2.59 m | 1.22 m | 2.59 m x 1.22 m |
| Basement | Recreational, Games Room | 7.42 m | 3.63 m | 7.42 m x 3.63 m |
| Basement | Games Room | 5.38 m | 3.2 m | 5.38 m x 3.2 m |
| Ground Level | Kitchen | 3.81 m | 4.11 m | 3.81 m x 4.11 m |
| Ground Level | Bathroom | 2.44 m | 1.55 m | 2.44 m x 1.55 m |
| Ground Level | Family Room | 3.78 m | 4.29 m | 3.78 m x 4.29 m |
| Ground Level | Bedroom | 3.84 m | 3.81 m | 3.84 m x 3.81 m |
| Ground Level | Bedroom | 2.82 m | 3.45 m | 2.82 m x 3.45 m |
Utilities
| Cable | Installed |
| Electricity | Installed |
| Sewer | Installed |
Contact Us
Contact us for more information
Gauruv Lall
Salesperson
860 Queenston Rd #4b
Hamilton, Ontario L8G 4A8
(905) 545-1188
(905) 664-2300


