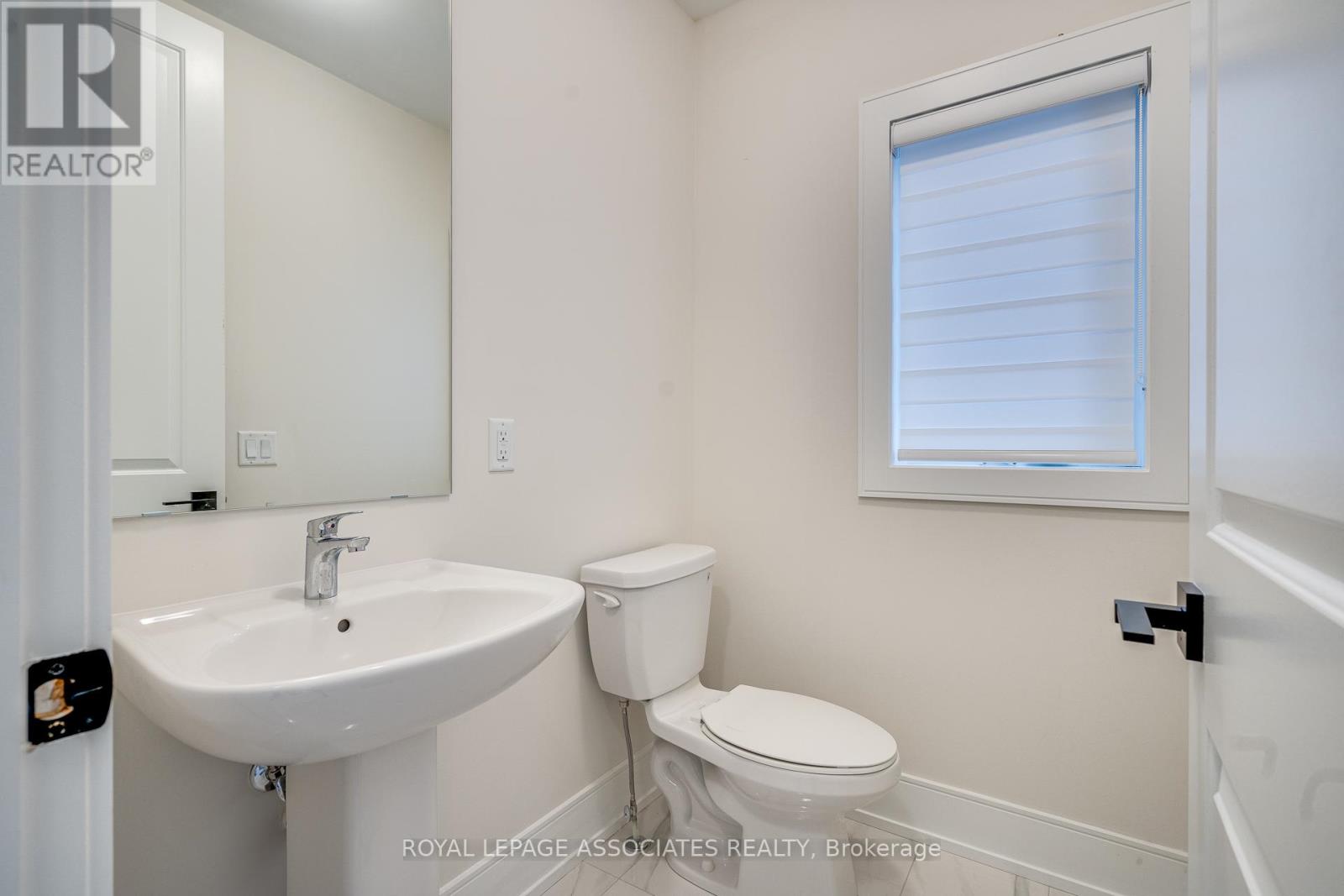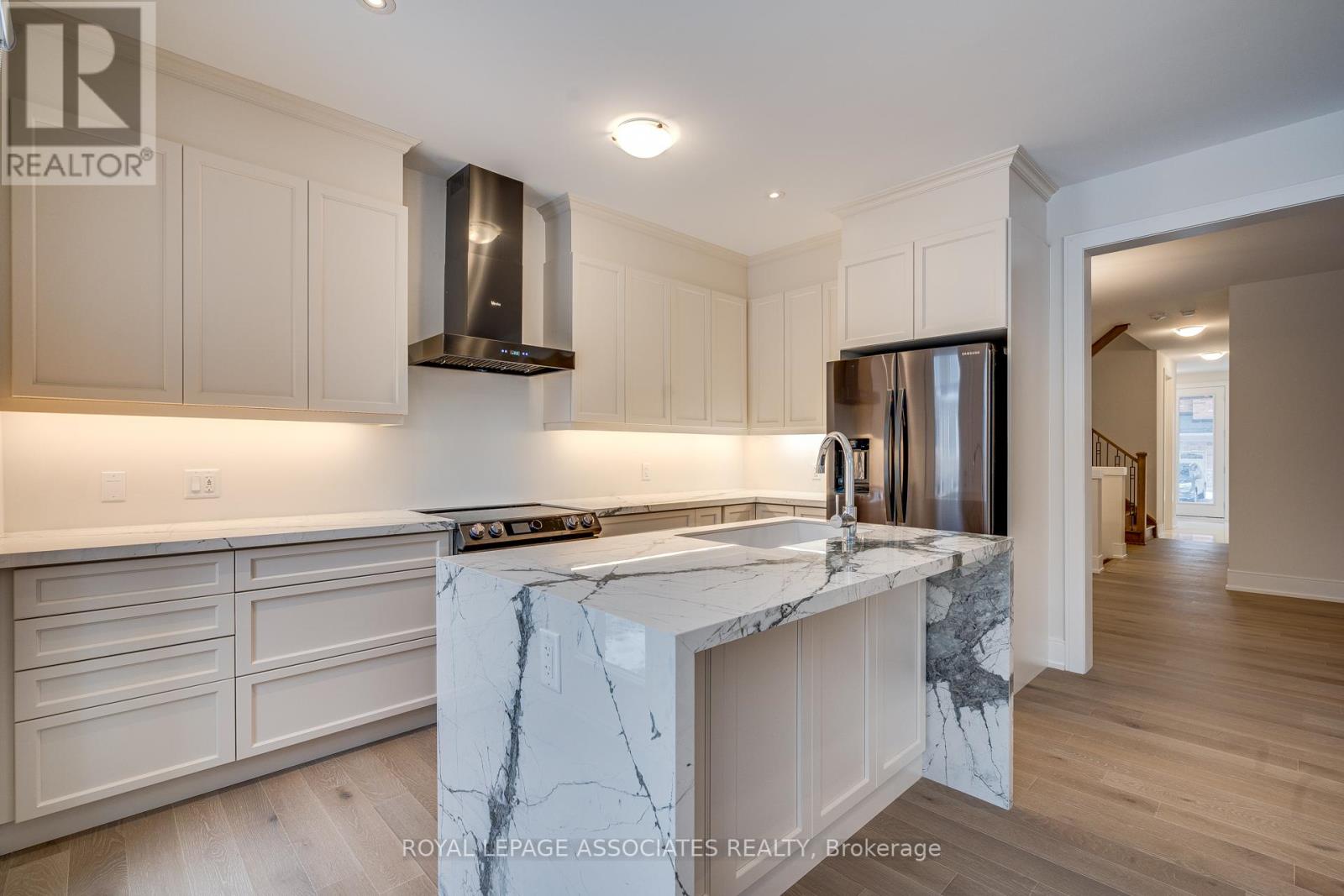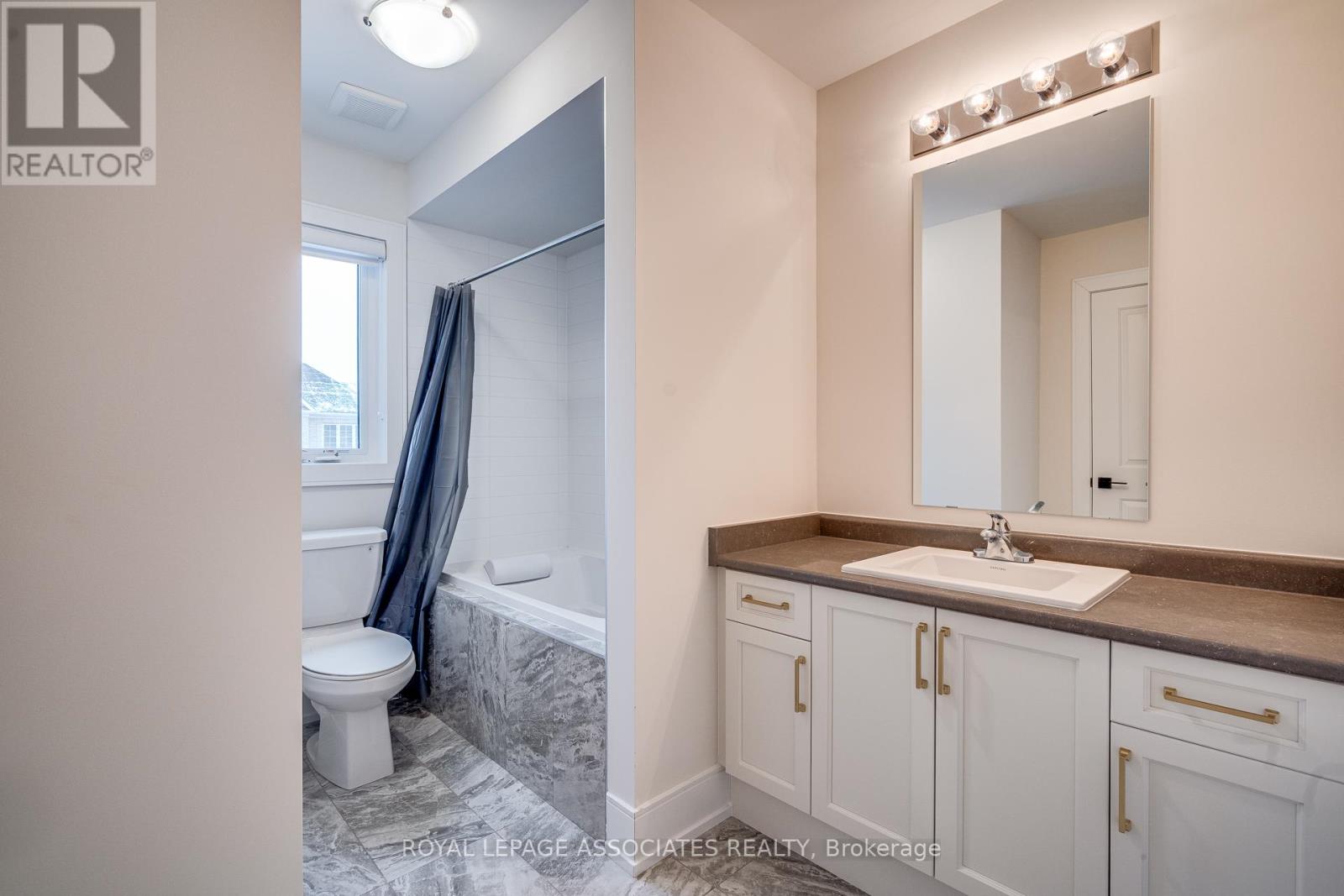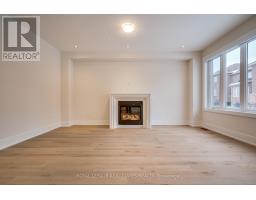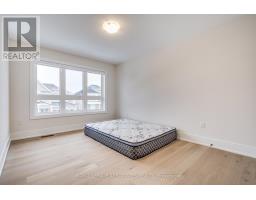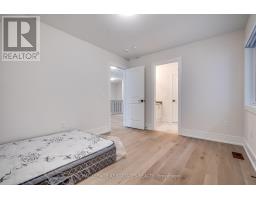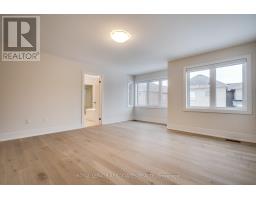132 Frederick Pearson Street East Gwillimbury, Ontario L9N 0R8
$1,499,999
Welcome to this stunning 4-bedroom, 4-bathroom detached home in the heart of Gwillimbury, offering a perfect blend of modern elegance and family-friendly charm. Featuring an open-concept layout with gleaming hardwood floors, the home boasts a gourmet kitchen with quartz countertops, stainless steel appliances, a high-efficiency range hood, and a cozy breakfast area. The inviting family room includes an upgraded gas fireplace, perfect for relaxing evenings, while the luxurious primary suite offers a walk-in closet and a spa-inspired 5-piece ensuite. With a double garage and convenient proximity to Highway 404, top-rated schools, parks, restaurants, and public transit, this home is ideally located for busy families. Included with the home are all existing stainless steel appliances, washer and dryer,and window coverings. Don't miss your chance to own this beautifully designed, move-in-ready property in one of Gwillimbury's most desirable neighborhoods. (id:50886)
Property Details
| MLS® Number | N12154869 |
| Property Type | Single Family |
| Community Name | Queensville |
| Amenities Near By | Park, Place Of Worship, Public Transit, Schools |
| Features | Carpet Free |
| Parking Space Total | 4 |
Building
| Bathroom Total | 4 |
| Bedrooms Above Ground | 4 |
| Bedrooms Total | 4 |
| Amenities | Fireplace(s) |
| Appliances | Dishwasher, Dryer, Stove, Washer, Refrigerator |
| Basement Development | Unfinished |
| Basement Type | N/a (unfinished) |
| Construction Style Attachment | Detached |
| Cooling Type | Central Air Conditioning |
| Exterior Finish | Brick, Stone |
| Fire Protection | Smoke Detectors |
| Fireplace Present | Yes |
| Fireplace Total | 1 |
| Flooring Type | Hardwood |
| Foundation Type | Concrete |
| Half Bath Total | 1 |
| Heating Fuel | Natural Gas |
| Heating Type | Forced Air |
| Stories Total | 2 |
| Size Interior | 2,500 - 3,000 Ft2 |
| Type | House |
| Utility Water | Municipal Water |
Parking
| Attached Garage | |
| Garage |
Land
| Acreage | No |
| Land Amenities | Park, Place Of Worship, Public Transit, Schools |
| Sewer | Sanitary Sewer |
| Size Depth | 89 Ft ,7 In |
| Size Frontage | 35 Ft ,4 In |
| Size Irregular | 35.4 X 89.6 Ft |
| Size Total Text | 35.4 X 89.6 Ft |
Rooms
| Level | Type | Length | Width | Dimensions |
|---|---|---|---|---|
| Main Level | Kitchen | 2.13 m | 4.23 m | 2.13 m x 4.23 m |
| Main Level | Family Room | 3.35 m | 5.18 m | 3.35 m x 5.18 m |
| Main Level | Dining Room | 4.88 m | 3.35 m | 4.88 m x 3.35 m |
| Main Level | Eating Area | 2.44 m | 4.23 m | 2.44 m x 4.23 m |
| Upper Level | Primary Bedroom | 4.57 m | 4.57 m | 4.57 m x 4.57 m |
| Upper Level | Bedroom 2 | 3.05 m | 3.96 m | 3.05 m x 3.96 m |
| Upper Level | Bedroom 3 | 3.05 m | 3.66 m | 3.05 m x 3.66 m |
| Upper Level | Bedroom 4 | 2.74 m | 3.66 m | 2.74 m x 3.66 m |
Contact Us
Contact us for more information
Niveda Illandiraiyan
Salesperson
158 Main St North
Markham, Ontario L3P 1Y3
(905) 205-1600
(905) 205-1601
www.rlpassociates.ca/
Anuj Dogra
Broker
158 Main St North
Markham, Ontario L3P 1Y3
(905) 205-1600
(905) 205-1601
www.rlpassociates.ca/







