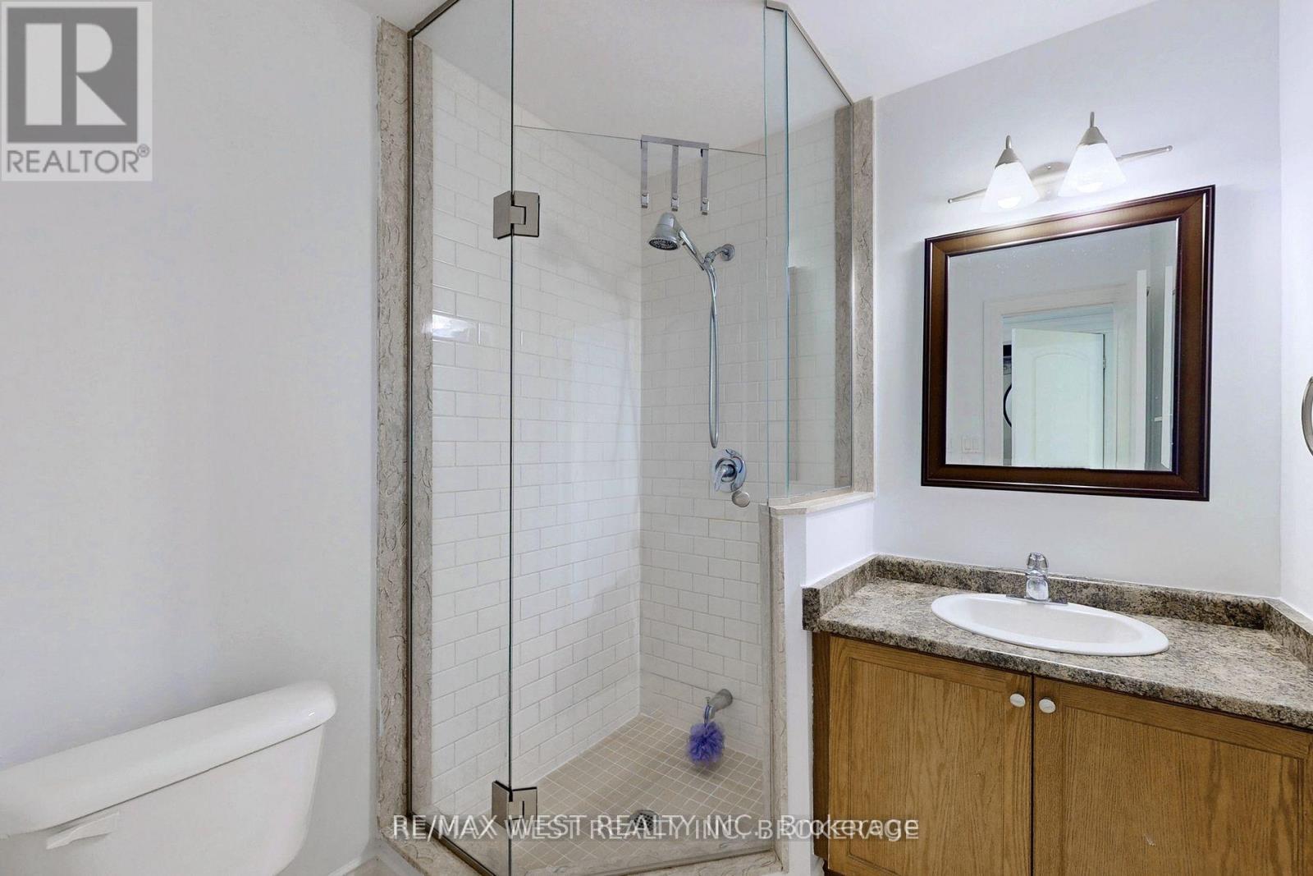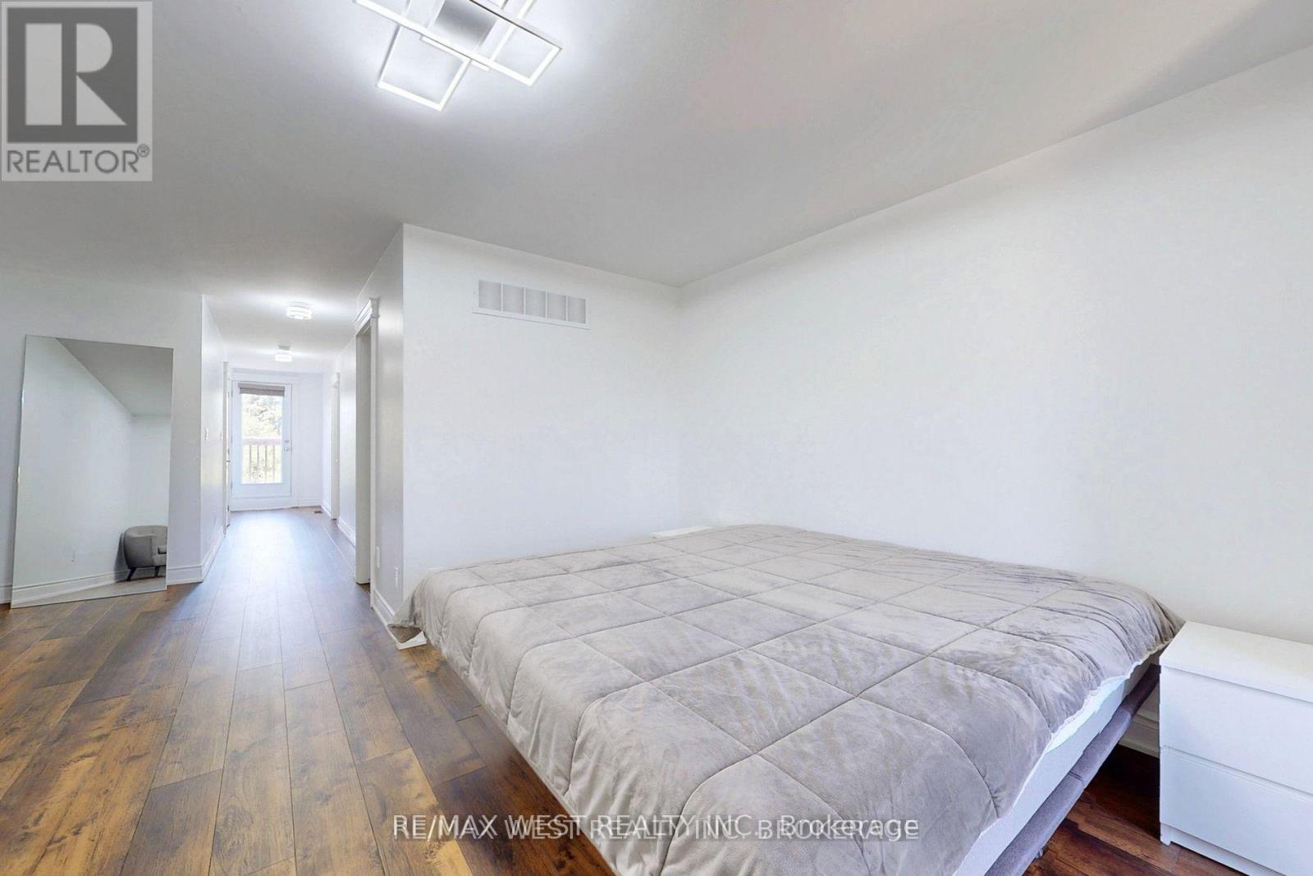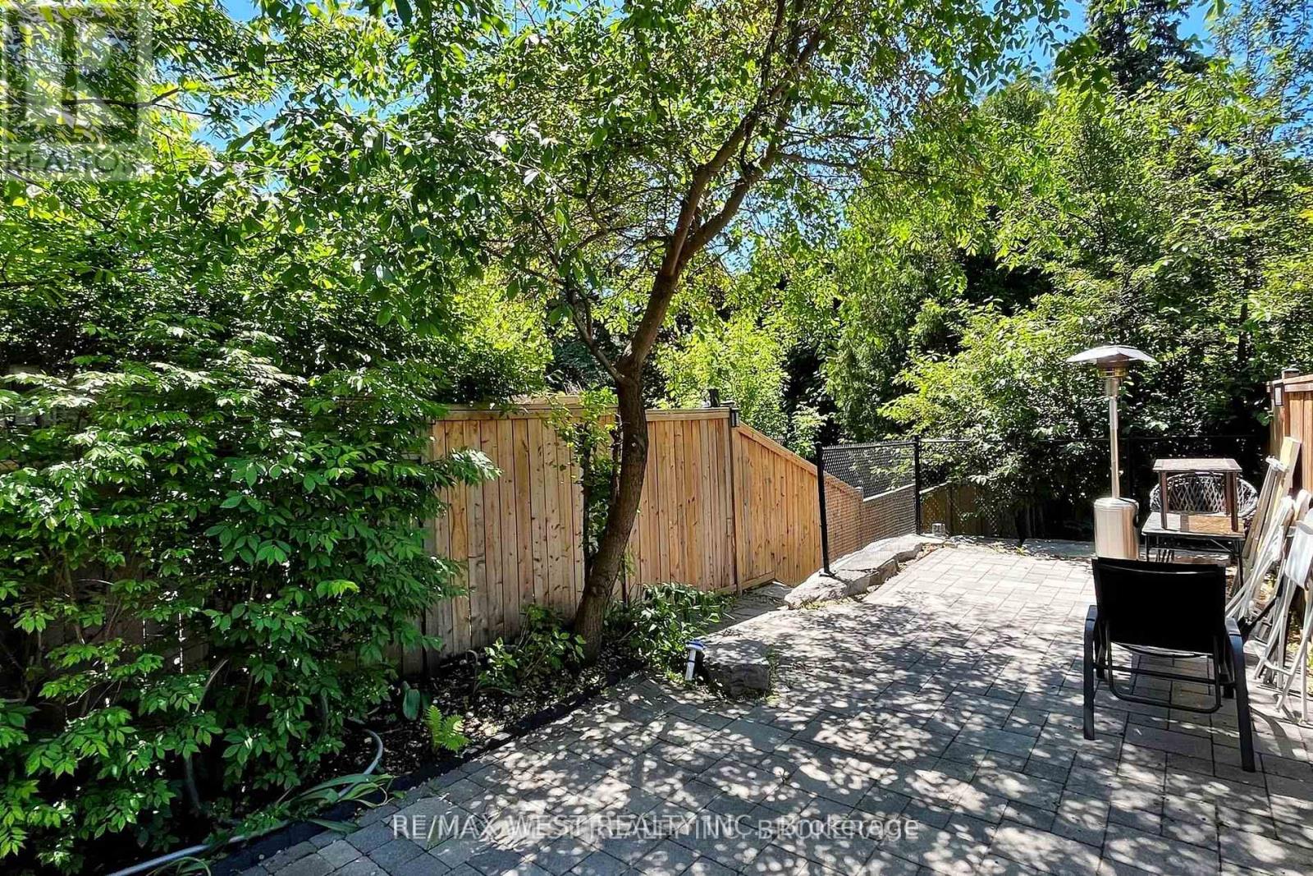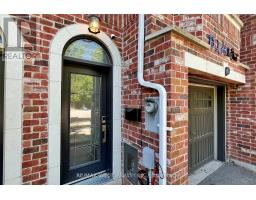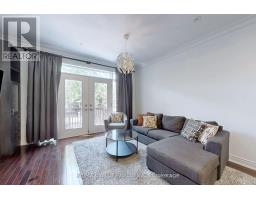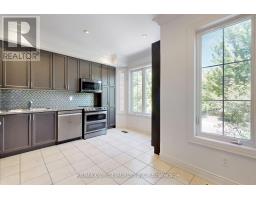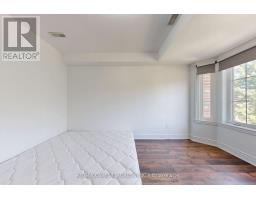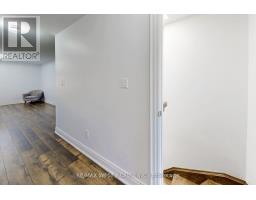132 Hall Street Richmond Hill (Mill Pond), Ontario L4C 4N8
$1,318,000
Welcome to your serene oasis nestled steps away from the bustling Yonge Street! This captivating freehold townhouse presents a unique blend of urban convenience and tranquil living. Situated on a peaceful street, this residence boasts ample space with 3+1 generous bedrooms and 3 pristine washrooms spread across its inviting layout. Upon entering, you're greeted by a versatile main floor room, perfectly adaptable to your needs as an office, den, or additional bedroom. Ascend to the upper levels via the convenient elevator, offering effortless mobility throughout the home. The heart of this abode lies in its expansive 148-foot-deep lot, providing a spacious retreat for outdoor relaxation and entertaining. Whether enjoying a morning coffee on the private patio or hosting gatherings under the open sky, the possibilities are endless in this enchanting outdoor space. Experience the epitome of modern comfort and convenience in this freehold townhouse, where every detail is thoughtfully. **** EXTRAS **** Brand New Floors, Freshly Painted, Elevator Been Serviced, New Light Fixtures. New Appliances (2021) Furnace 2022, Ac 2022 (id:50886)
Property Details
| MLS® Number | N9055119 |
| Property Type | Single Family |
| Community Name | Mill Pond |
| AmenitiesNearBy | Public Transit, Park, Hospital |
| Features | Wooded Area |
| ParkingSpaceTotal | 3 |
Building
| BathroomTotal | 3 |
| BedroomsAboveGround | 3 |
| BedroomsBelowGround | 1 |
| BedroomsTotal | 4 |
| Appliances | Central Vacuum |
| BasementDevelopment | Finished |
| BasementType | N/a (finished) |
| ConstructionStyleAttachment | Attached |
| CoolingType | Central Air Conditioning |
| ExteriorFinish | Vinyl Siding, Brick |
| FireplacePresent | Yes |
| FireplaceTotal | 1 |
| FlooringType | Hardwood, Ceramic, Vinyl |
| FoundationType | Unknown, Concrete |
| HalfBathTotal | 1 |
| HeatingFuel | Natural Gas |
| HeatingType | Forced Air |
| StoriesTotal | 3 |
| Type | Row / Townhouse |
| UtilityWater | Municipal Water |
Parking
| Garage |
Land
| Acreage | No |
| LandAmenities | Public Transit, Park, Hospital |
| LandscapeFeatures | Landscaped |
| Sewer | Sanitary Sewer |
| SizeDepth | 145 Ft |
| SizeFrontage | 14 Ft ,10 In |
| SizeIrregular | 14.9 X 145 Ft |
| SizeTotalText | 14.9 X 145 Ft |
| SurfaceWater | Lake/pond |
Rooms
| Level | Type | Length | Width | Dimensions |
|---|---|---|---|---|
| Second Level | Bedroom 2 | 3.67 m | 4.02 m | 3.67 m x 4.02 m |
| Second Level | Bedroom 3 | 5.47 m | 3.46 m | 5.47 m x 3.46 m |
| Third Level | Primary Bedroom | 5.21 m | 4.22 m | 5.21 m x 4.22 m |
| Basement | Recreational, Games Room | 4.53 m | 4.13 m | 4.53 m x 4.13 m |
| Main Level | Living Room | 6.13 m | 4.18 m | 6.13 m x 4.18 m |
| Main Level | Dining Room | 6.13 m | 4.18 m | 6.13 m x 4.18 m |
| Main Level | Kitchen | 4.5 m | 4.3 m | 4.5 m x 4.3 m |
https://www.realtor.ca/real-estate/27215732/132-hall-street-richmond-hill-mill-pond-mill-pond
Interested?
Contact us for more information
Esther Nahmani-Isman
Salesperson
1118 Centre Street
Thornhill, Ontario L4J 7R9
















