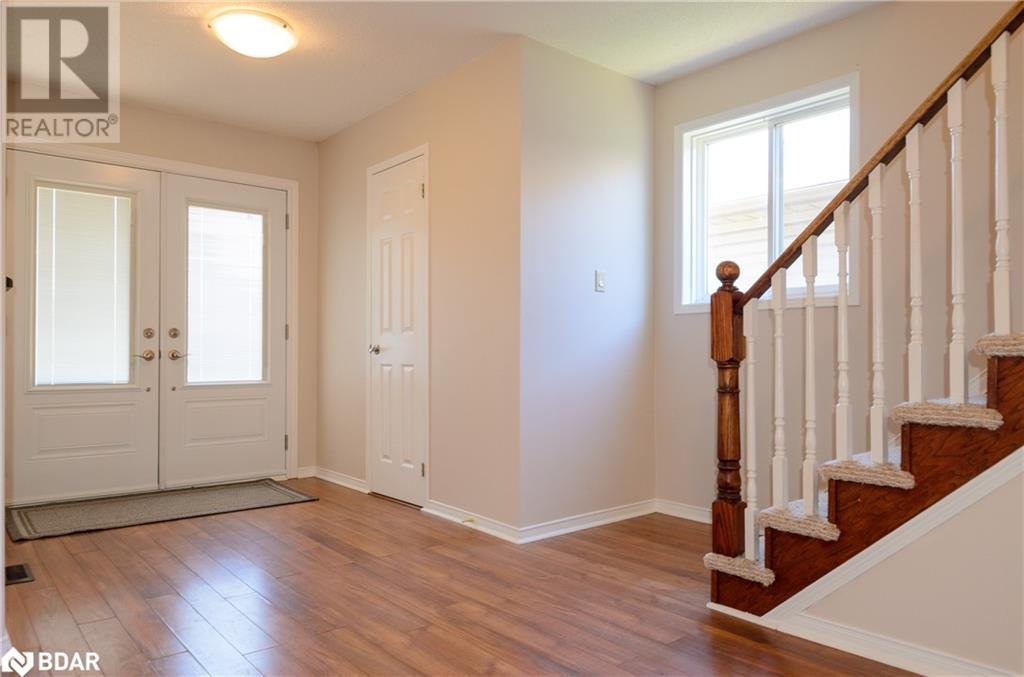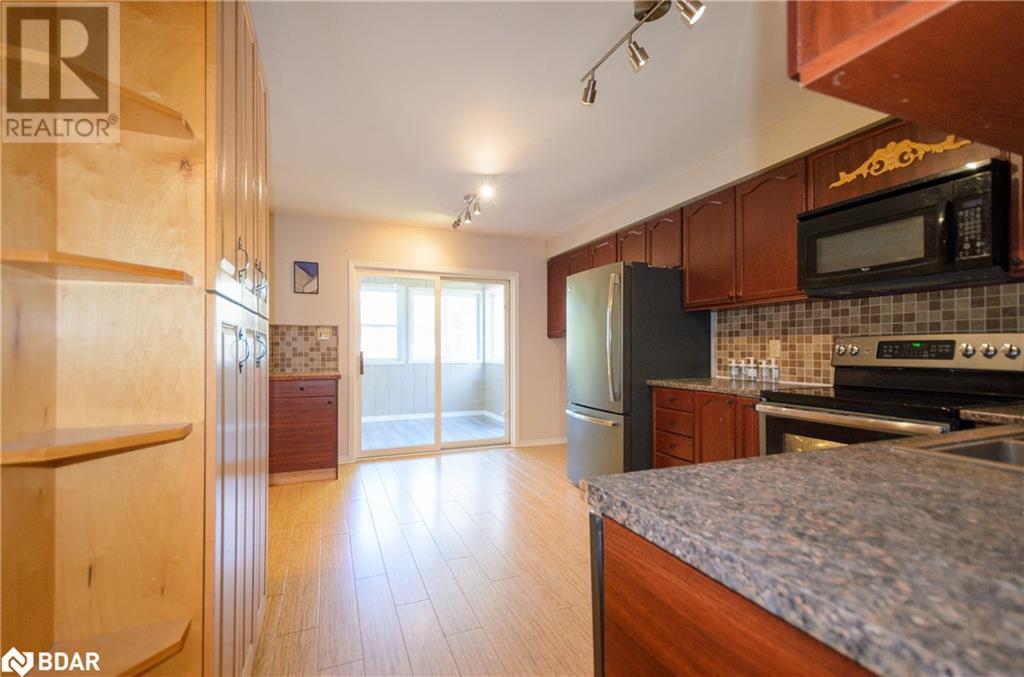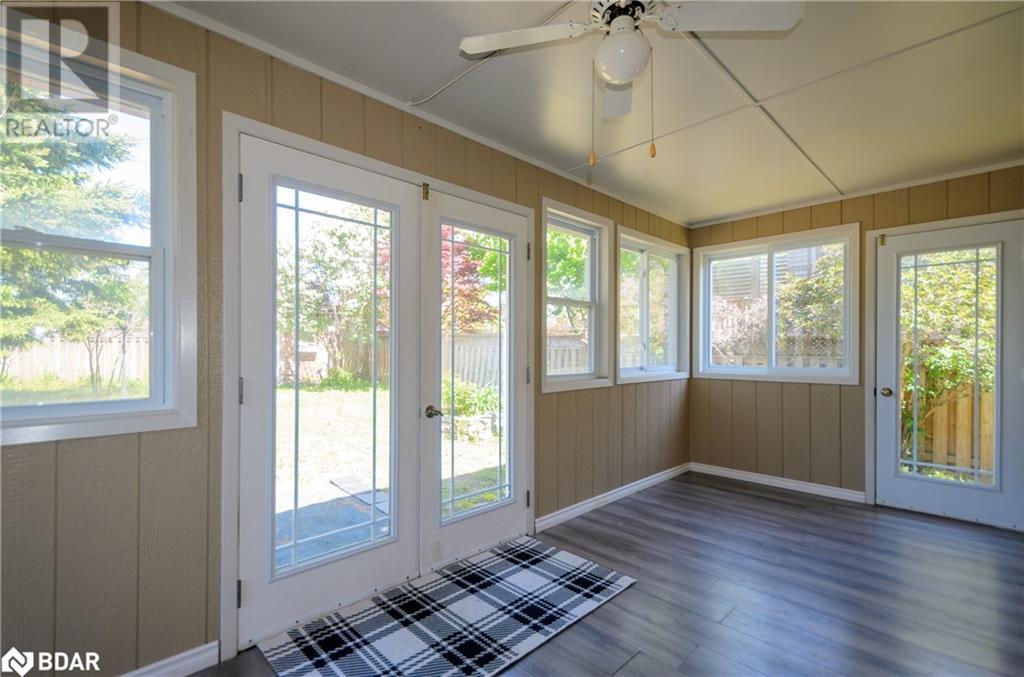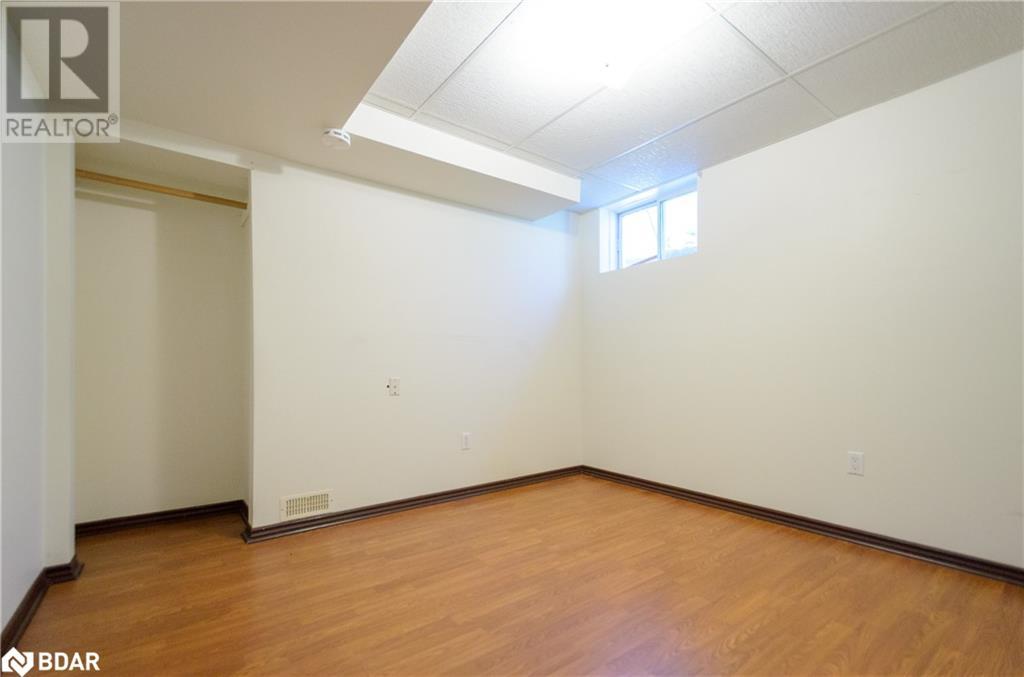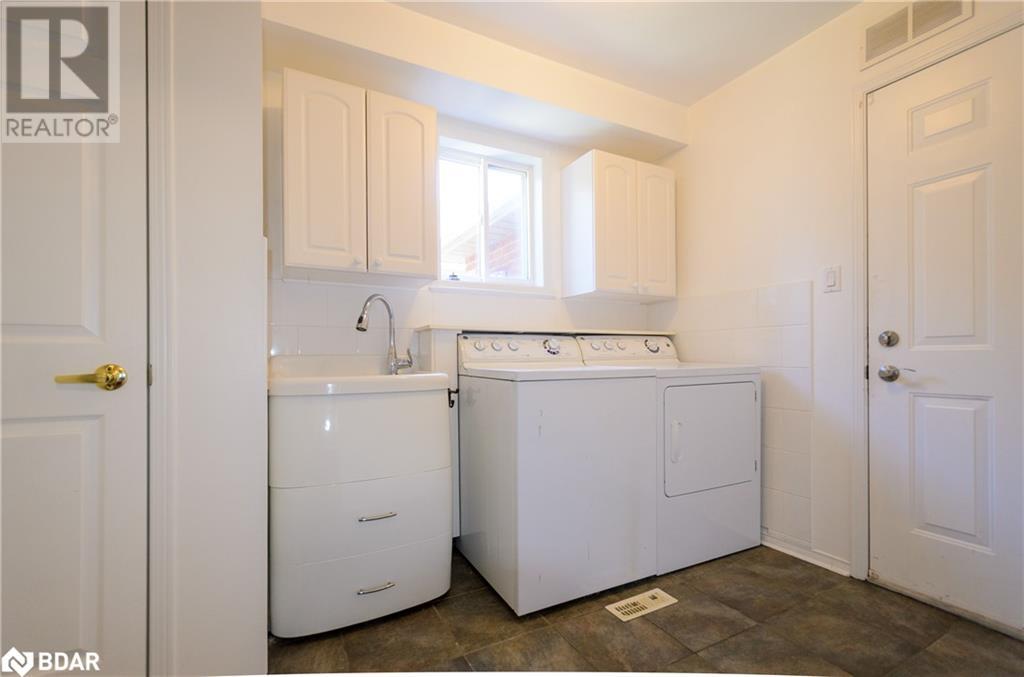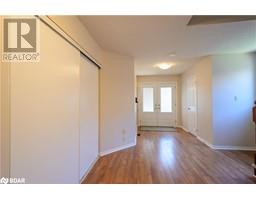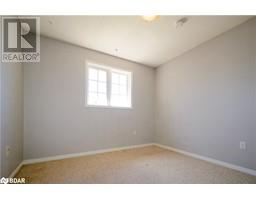132 Hanmer Street E Barrie, Ontario L4M 6V9
$3,100 MonthlyInsurance
Beautiful All-Brick Home in a Family-Friendly Neighbourhood! Step into a spacious and welcoming foyer that leads to a generous great room—perfect for both living and dining. The eat-in kitchen features ample cabinetry, a pantry, and bamboo flooring, with a walkout to a large 22' x 8' sunroom for year-round enjoyment. This home offers 4+1 bedrooms and 3.1 bathrooms, including a spacious primary suite with vaulted ceilings, a walk-in closet, and a private ensuite. The fully finished basement includes a rec room, wet bar, additional bedroom, and a 4-piece bathroom. Enjoy the oversized, fully insulated double garage with overhead storage, and a private, fenced backyard with mature trees and a custom brick shed. Conveniently located close to top-rated schools, shopping, amenities, and with easy access to the highway. Updates include shingles (2016) and furnace (2020). First and last month’s rent, rental application, photo ID, bank statements, full credit report, employment letter, and recent pay stubs. Utilities extra. No smoking. Owners prefer no pets. Quick closing available. (id:50886)
Property Details
| MLS® Number | 40733340 |
| Property Type | Single Family |
| Amenities Near By | Golf Nearby, Hospital, Park, Public Transit, Schools, Shopping |
| Community Features | Quiet Area, Community Centre |
| Equipment Type | Water Heater |
| Features | Southern Exposure, Automatic Garage Door Opener |
| Parking Space Total | 4 |
| Rental Equipment Type | Water Heater |
| Structure | Shed, Porch |
Building
| Bathroom Total | 4 |
| Bedrooms Above Ground | 4 |
| Bedrooms Below Ground | 1 |
| Bedrooms Total | 5 |
| Appliances | Dishwasher, Dryer, Refrigerator, Stove, Washer, Microwave Built-in, Window Coverings |
| Architectural Style | 2 Level |
| Basement Development | Finished |
| Basement Type | Full (finished) |
| Constructed Date | 2002 |
| Construction Style Attachment | Detached |
| Cooling Type | Central Air Conditioning |
| Exterior Finish | Brick |
| Foundation Type | Poured Concrete |
| Half Bath Total | 1 |
| Heating Fuel | Natural Gas |
| Heating Type | Forced Air |
| Stories Total | 2 |
| Size Interior | 1,960 Ft2 |
| Type | House |
| Utility Water | Municipal Water |
Parking
| Attached Garage |
Land
| Access Type | Road Access, Highway Nearby |
| Acreage | No |
| Fence Type | Fence |
| Land Amenities | Golf Nearby, Hospital, Park, Public Transit, Schools, Shopping |
| Sewer | Municipal Sewage System |
| Size Depth | 134 Ft |
| Size Frontage | 39 Ft |
| Size Total Text | Under 1/2 Acre |
| Zoning Description | Res, |
Rooms
| Level | Type | Length | Width | Dimensions |
|---|---|---|---|---|
| Second Level | 4pc Bathroom | Measurements not available | ||
| Second Level | Bedroom | 11'0'' x 11'2'' | ||
| Second Level | Bedroom | 10'3'' x 9'7'' | ||
| Second Level | Bedroom | 13'5'' x 10'7'' | ||
| Second Level | Full Bathroom | 5'0'' x 4'0'' | ||
| Second Level | Primary Bedroom | 22'3'' x 11'7'' | ||
| Basement | Utility Room | Measurements not available | ||
| Basement | 4pc Bathroom | Measurements not available | ||
| Basement | Bedroom | 10'10'' x 10'1'' | ||
| Basement | Great Room | 24'10'' x 10'4'' | ||
| Main Level | 2pc Bathroom | 22'3'' x 11'6'' | ||
| Main Level | Laundry Room | Measurements not available | ||
| Main Level | Sunroom | 20'8'' x 7'6'' | ||
| Main Level | Kitchen | 15'8'' x 10'7'' | ||
| Main Level | Living Room/dining Room | 15'8'' x 10'11'' |
https://www.realtor.ca/real-estate/28368172/132-hanmer-street-e-barrie
Contact Us
Contact us for more information
Mei Jin
Broker
(705) 739-1330
jinmeihome.com/
www.facebook.com/
1000 Innisfil Beach Road
Innisfil, Ontario L9S 2B5
(705) 739-1300
(705) 739-1330
www.suttonincentive.com



