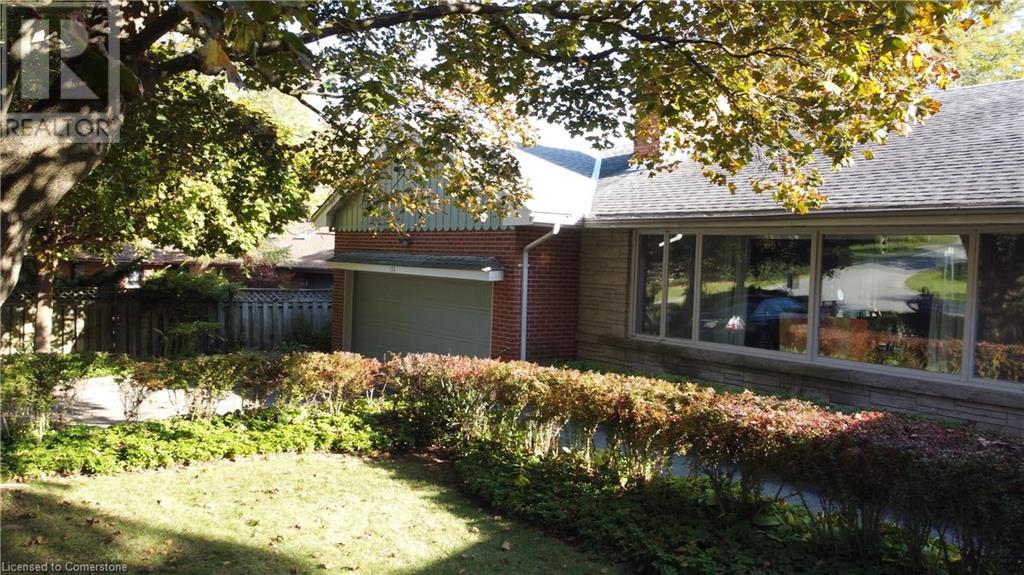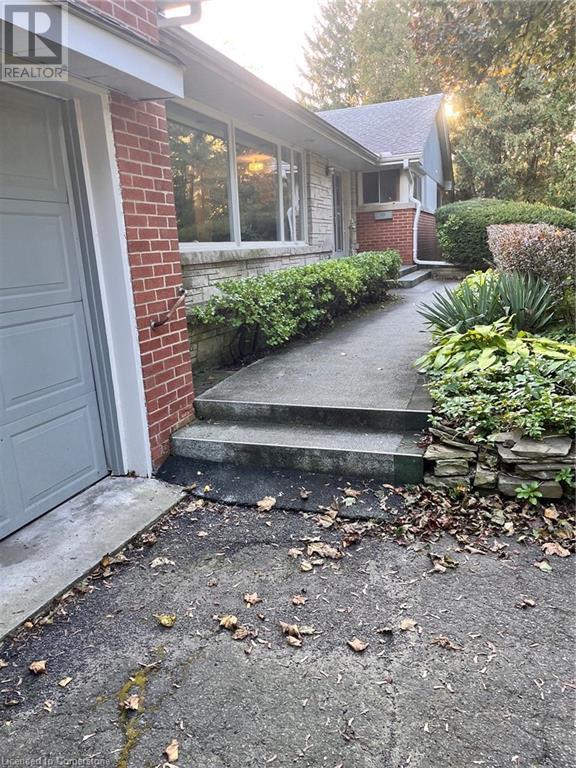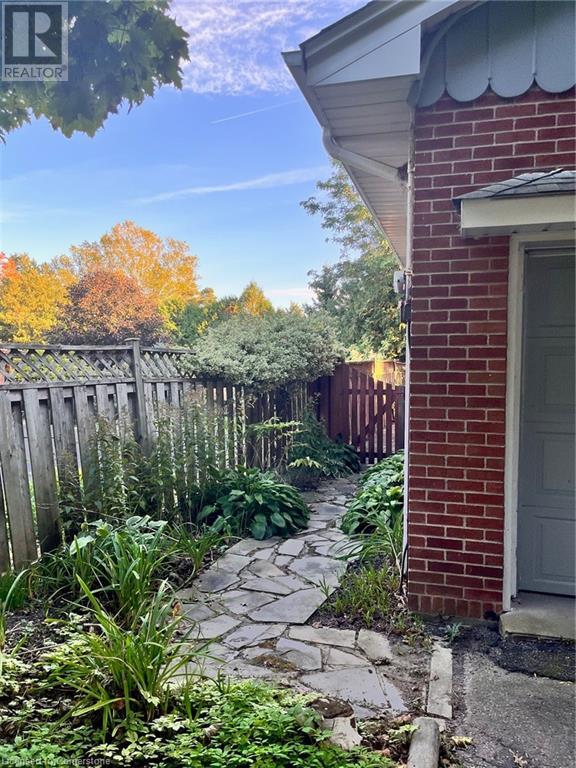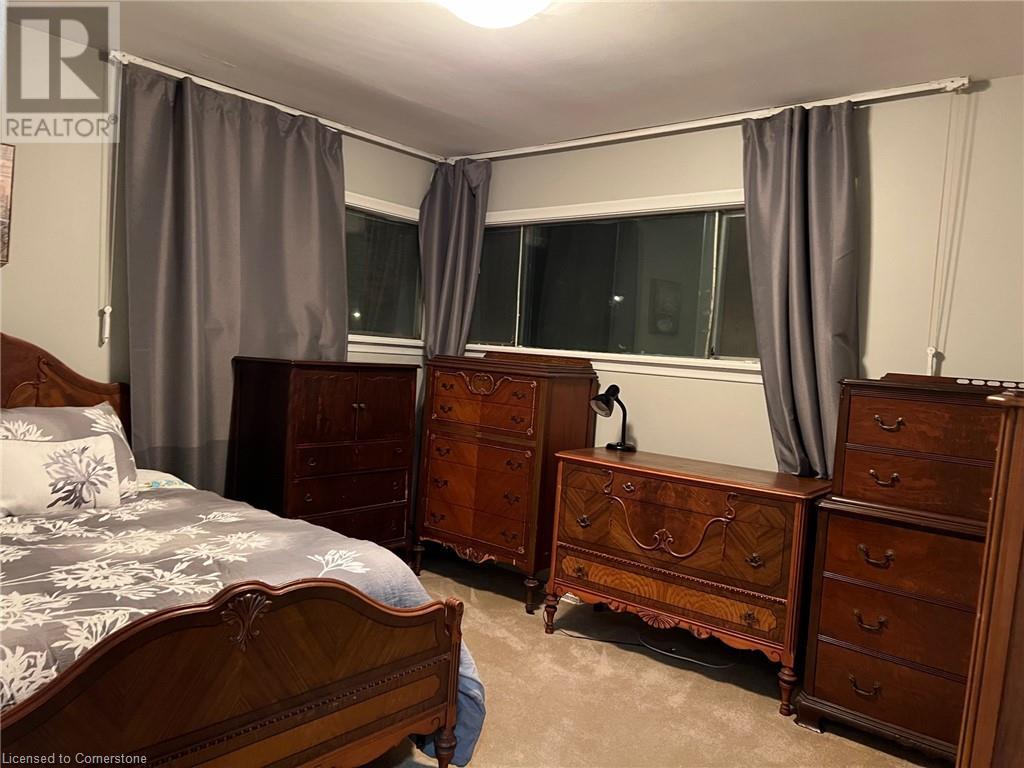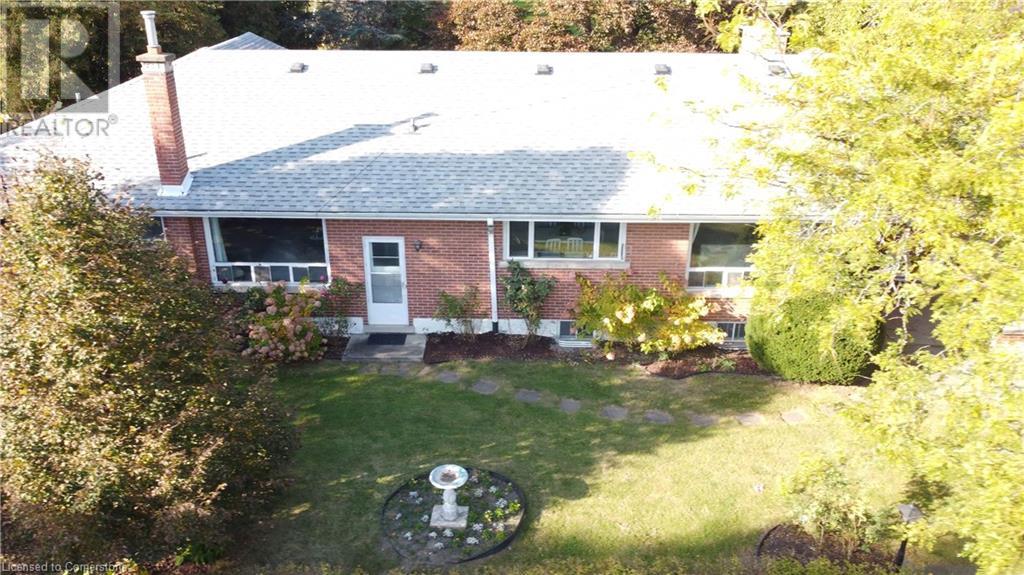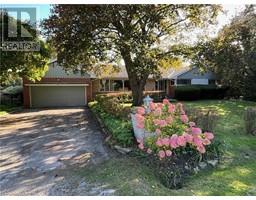132 Hillcrest Avenue Flamborough, Ontario L9H 4X8
$1,499,999
Classic mid-century modern home with original details and features such as 2 wall to wall stone fireplaces and a livingroom capable of holding large gatherings of family and friends. Easily updated to contemporary standards while renovating to original modernist aesthetic. Oversized tiered beautiful lot with established gardens and inground pool will surely please you ... a real family sanctuary. Schedule B & Form 801 to accompany all offers. Please contact LB's office for more information. (id:50886)
Property Details
| MLS® Number | 40666628 |
| Property Type | Single Family |
| AmenitiesNearBy | Park, Shopping |
| CommunityFeatures | Quiet Area, School Bus |
| EquipmentType | Water Heater |
| Features | Country Residential, Automatic Garage Door Opener |
| ParkingSpaceTotal | 4 |
| PoolType | Inground Pool |
| RentalEquipmentType | Water Heater |
Building
| BathroomTotal | 2 |
| BedroomsAboveGround | 3 |
| BedroomsTotal | 3 |
| Appliances | Dishwasher, Dryer, Stove, Water Softener, Water Purifier, Washer, Garage Door Opener |
| ArchitecturalStyle | Bungalow |
| BasementDevelopment | Partially Finished |
| BasementType | Full (partially Finished) |
| ConstructionStyleAttachment | Detached |
| CoolingType | Central Air Conditioning |
| ExteriorFinish | Brick, Stone |
| FireProtection | Smoke Detectors |
| FireplacePresent | Yes |
| FireplaceTotal | 2 |
| FoundationType | Block |
| HeatingType | Forced Air |
| StoriesTotal | 1 |
| SizeInterior | 2214 Sqft |
| Type | House |
| UtilityWater | Drilled Well |
Parking
| Attached Garage |
Land
| AccessType | Highway Access |
| Acreage | No |
| LandAmenities | Park, Shopping |
| Sewer | Septic System |
| SizeDepth | 166 Ft |
| SizeFrontage | 100 Ft |
| SizeTotalText | Under 1/2 Acre |
| ZoningDescription | S1 |
Rooms
| Level | Type | Length | Width | Dimensions |
|---|---|---|---|---|
| Basement | Storage | 9'0'' x 9'0'' | ||
| Basement | Storage | 26'0'' x 25'0'' | ||
| Basement | Laundry Room | 15'0'' x 8'0'' | ||
| Basement | Utility Room | '' x '' | ||
| Basement | Games Room | 29'0'' x 13'10'' | ||
| Basement | Recreation Room | 36'0'' x 16'0'' | ||
| Main Level | 3pc Bathroom | Measurements not available | ||
| Main Level | Bedroom | 11'0'' x 10'4'' | ||
| Main Level | Bedroom | 13'0'' x 11'0'' | ||
| Main Level | Primary Bedroom | 15'0'' x 11'3'' | ||
| Main Level | 4pc Bathroom | Measurements not available | ||
| Main Level | Den | 16'0'' x 12'3'' | ||
| Main Level | Kitchen | 15'0'' x 14'8'' | ||
| Main Level | Dining Room | 14'8'' x 9'10'' | ||
| Main Level | Living Room | 28'0'' x 16'0'' |
https://www.realtor.ca/real-estate/27565597/132-hillcrest-avenue-flamborough
Interested?
Contact us for more information
Jim Duschl
Salesperson
720 Guelph Line
Burlington, Ontario L7R 4E2
Niki Faragheh
Salesperson
431 Concession Street
Hamilton, Ontario L9A 1C1

