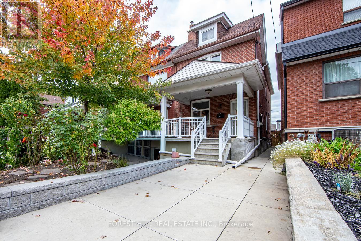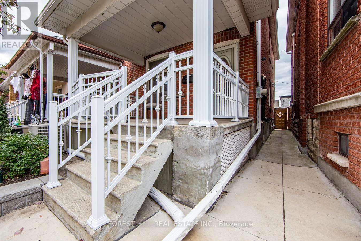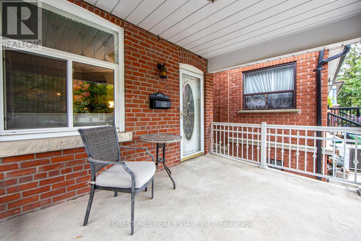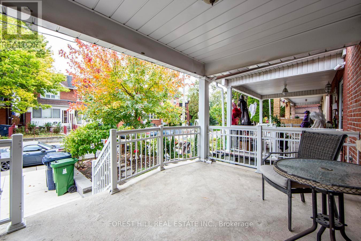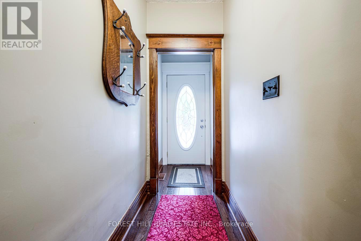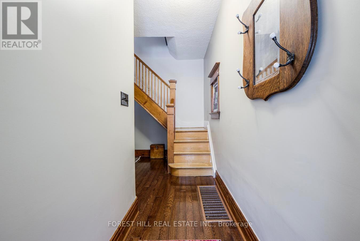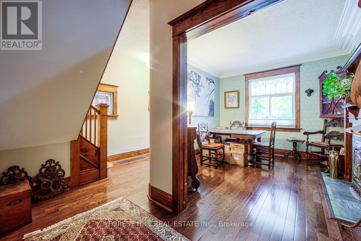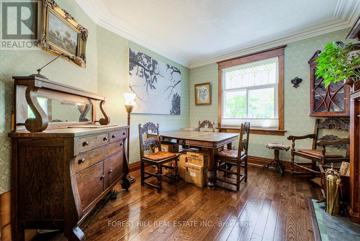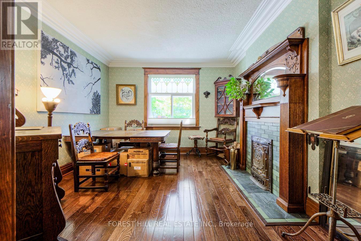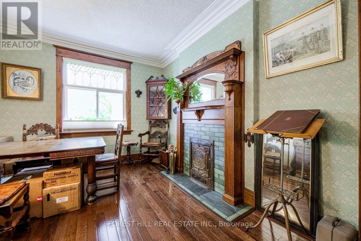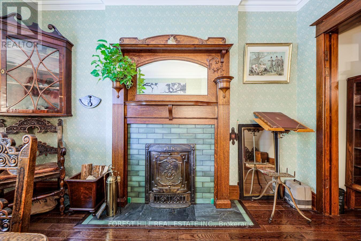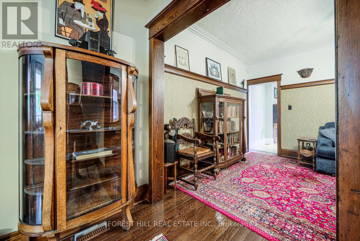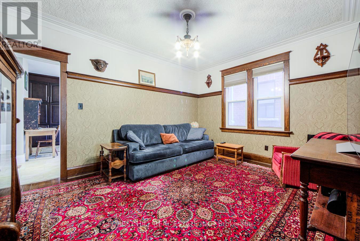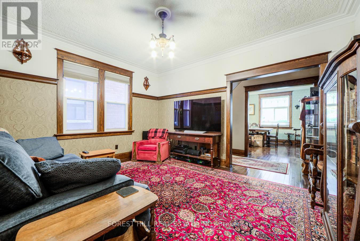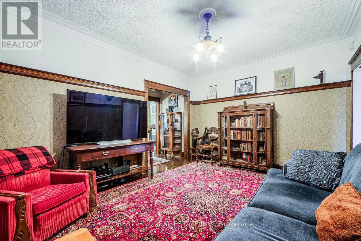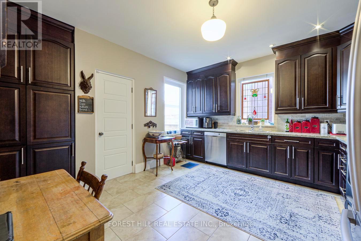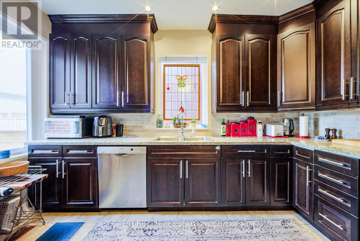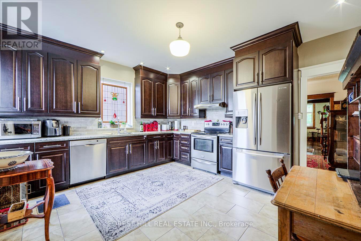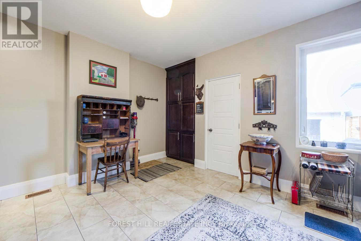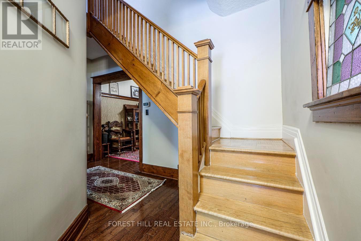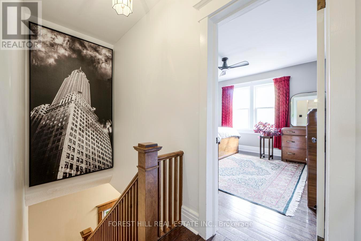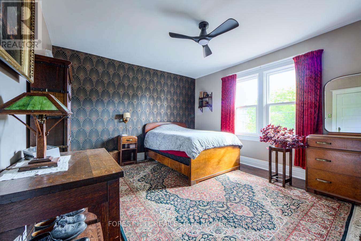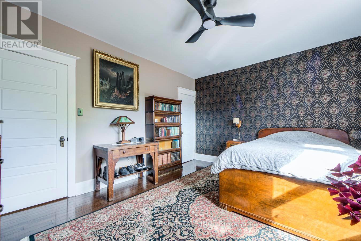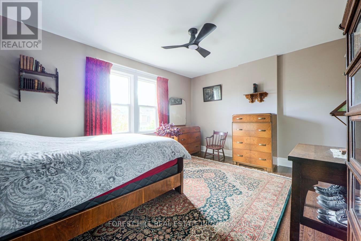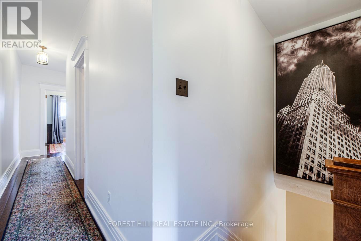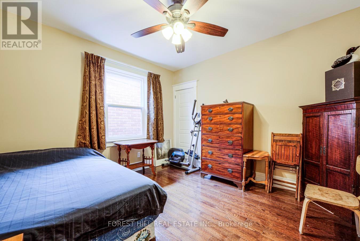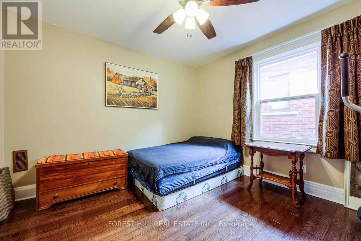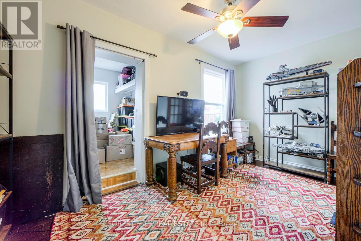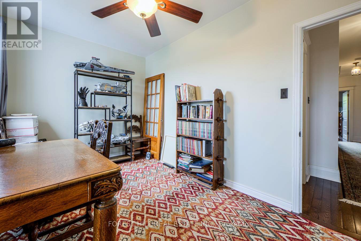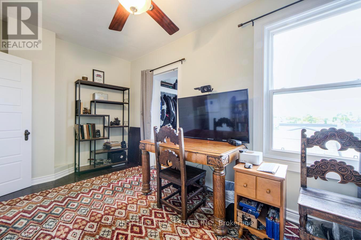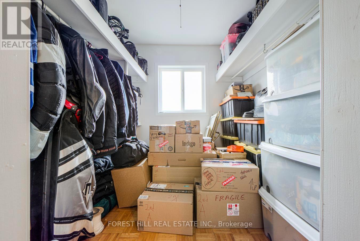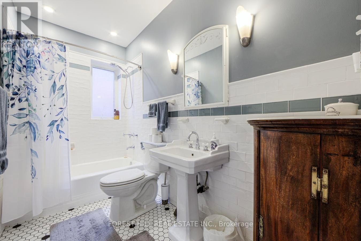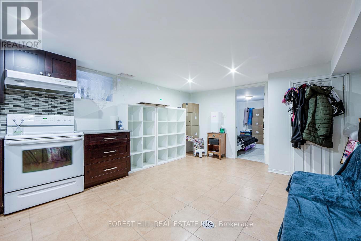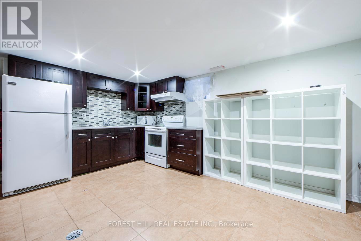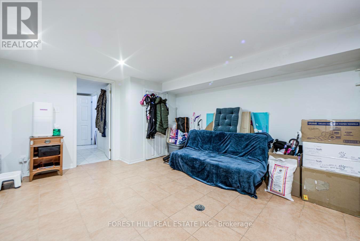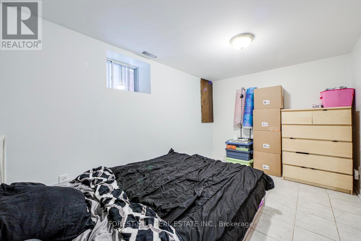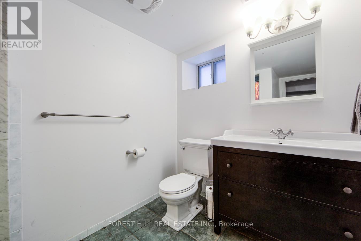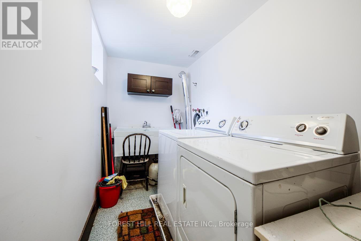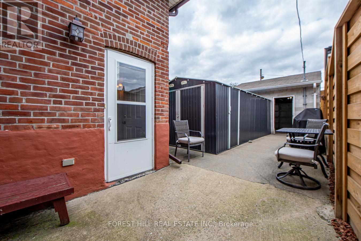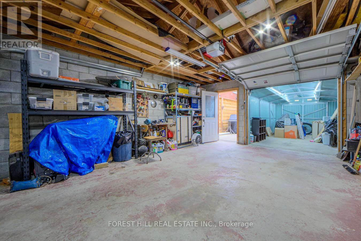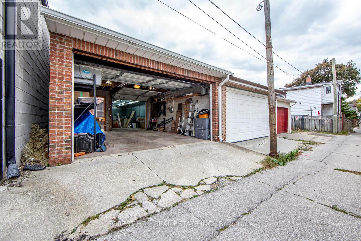132 Hope Street Toronto, Ontario M6E 1K1
$1,099,000
Step into a home where timeless craftsmanship and thoughtful restoration come together beautifully. 132 Hope Street isn't just a house its a lovingly maintained home that radiates pride of ownership from every detail. Inside, you'll find the perfect balance of historic elegance and modern comfort. The original wooden trim has been meticulously restored, and rich Bradbury & Bradbury wallpaper adds depth, texture, and period charm to every room. Each space feels curated and cared for a true nod to Toronto's architectural heritage from the arts & crafts era. The functional layout offers flexibility for todays living. The lower level has served as a self-contained basement apartment, ideal for extended family, guests, or supplemental income. Out back, a rare two-car garage features a drive-through bay that opens to the yard, allowing access for a third vehicle or workshop setup. A metal shed wired for electricity provides additional workspace or storage and can stay or go, depending on your preference. From the first step through the door, its clear that every inch of this home has been cherished and maintained with care. 132 Hope Street offers more than just a place to live it offers a sense of history, warmth, and belonging in the heart of Toronto. **Extras: Hot water heater (2015), Basement spray foam insulation (2015), Windows (2016), Furnace (2018), Master bedroom attic insulation (2024), Back yard fence (2024), Roof (2020), Windows for living, dining and second level (2018). (id:50886)
Open House
This property has open houses!
2:00 pm
Ends at:4:00 pm
2:00 pm
Ends at:4:00 pm
Property Details
| MLS® Number | W12466778 |
| Property Type | Single Family |
| Community Name | Corso Italia-Davenport |
| Amenities Near By | Hospital, Place Of Worship, Public Transit, Schools |
| Community Features | Community Centre |
| Features | Lane, Paved Yard, Carpet Free, In-law Suite |
| Parking Space Total | 3 |
| Structure | Porch, Shed |
Building
| Bathroom Total | 2 |
| Bedrooms Above Ground | 3 |
| Bedrooms Below Ground | 1 |
| Bedrooms Total | 4 |
| Age | 51 To 99 Years |
| Amenities | Fireplace(s) |
| Appliances | Water Heater |
| Basement Features | Apartment In Basement, Separate Entrance |
| Basement Type | N/a |
| Construction Style Attachment | Semi-detached |
| Cooling Type | Central Air Conditioning |
| Exterior Finish | Brick |
| Fireplace Present | Yes |
| Flooring Type | Ceramic, Hardwood |
| Foundation Type | Brick |
| Heating Fuel | Natural Gas |
| Heating Type | Forced Air |
| Stories Total | 2 |
| Size Interior | 1,100 - 1,500 Ft2 |
| Type | House |
| Utility Water | Municipal Water |
Parking
| Detached Garage | |
| Garage |
Land
| Acreage | No |
| Fence Type | Fenced Yard |
| Land Amenities | Hospital, Place Of Worship, Public Transit, Schools |
| Landscape Features | Landscaped |
| Sewer | Sanitary Sewer |
| Size Depth | 120 Ft |
| Size Frontage | 22 Ft |
| Size Irregular | 22 X 120 Ft |
| Size Total Text | 22 X 120 Ft |
Rooms
| Level | Type | Length | Width | Dimensions |
|---|---|---|---|---|
| Second Level | Primary Bedroom | 4.43 m | 3.74 m | 4.43 m x 3.74 m |
| Second Level | Bedroom 2 | 3.49 m | 3.43 m | 3.49 m x 3.43 m |
| Second Level | Bedroom 3 | 4.45 m | 2.43 m | 4.45 m x 2.43 m |
| Basement | Laundry Room | 4.21 m | 1.52 m | 4.21 m x 1.52 m |
| Basement | Kitchen | 4.06 m | 2.31 m | 4.06 m x 2.31 m |
| Basement | Bedroom | 2.59 m | 3.7 m | 2.59 m x 3.7 m |
| Main Level | Living Room | 4.46 m | 3.57 m | 4.46 m x 3.57 m |
| Main Level | Dining Room | 3.6 m | 3.12 m | 3.6 m x 3.12 m |
| Main Level | Kitchen | 4.4 m | 3.9 m | 4.4 m x 3.9 m |
| Main Level | Foyer | 2.44 m | 1.07 m | 2.44 m x 1.07 m |
Contact Us
Contact us for more information
Andre Levy-Bencheton
Salesperson
www.gtasales.com/
www.facebook.com/pages/GTAsales/353347631408191
twitter.com/gtasales
www.linkedin.com/pub/andre-levy-bencheton/1/98a/512
1911 Avenue Road
Toronto, Ontario M5M 3Z9
(416) 785-1500
(416) 785-8100
www.foresthillcentral.com

