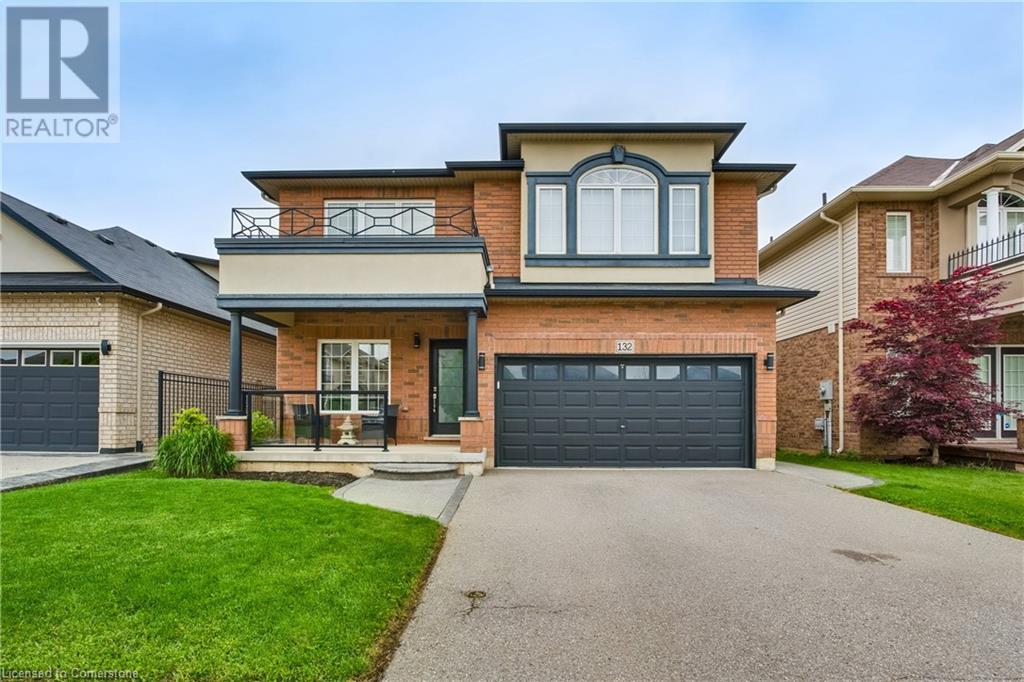132 Lampman Drive Grimsby, Ontario L8W 4A2
$1,189,000
Stunning Home in Prime Grimsby Location! Welcome to this beautifully appointed 4+1 bedroom, 3-bathroom 2-storey home with finished basement nestled in one of Grimsby’s most desirable, family-friendly neighbourhoods. This spacious & meticulously maintained home is loaded with high-end quality finishes throughout. The main level features an elegant open-concept layout with a formal dining room, a warm and inviting family room with gas fireplace & a chef’s dream kitchen—complete with upgraded cabinetry, quartz countertops, large island & bright dinette area. A private home office/den, 2pc bath, & a mudroom with inside entry from the double garage add convenience & functionality. Upstairs, retreat to your oversized primary suite, boasting two walk-in closets with custom organizers & a luxurious 4pc ensuite w/ glass walk-in shower & soaker tub. Three additional generously sized bedrooms, a 4pc bath & convenient bedroom-level laundry complete the second floor. The fully finished basement expands your living space w/ a spacious rec room, playroom/home gym, additional bedroom & utility/storage room. Enjoy fantastic curb appeal on a landscaped lot, aggregate concrete front porch & fully fenced backyard featuring a matching aggregate patio, perfect for outdoor entertaining. Located just minutes to Costco, shopping, dining, excellent schools, parks, wine country, fruit farms & quick highway access—this is a rare opportunity to live in and be part of a wonderful community. (id:50886)
Property Details
| MLS® Number | 40736653 |
| Property Type | Single Family |
| Amenities Near By | Park, Public Transit, Schools |
| Community Features | Quiet Area |
| Equipment Type | Water Heater |
| Features | Southern Exposure, Paved Driveway, Automatic Garage Door Opener |
| Parking Space Total | 6 |
| Rental Equipment Type | Water Heater |
| Structure | Porch |
Building
| Bathroom Total | 3 |
| Bedrooms Above Ground | 4 |
| Bedrooms Below Ground | 1 |
| Bedrooms Total | 5 |
| Appliances | Central Vacuum, Dishwasher, Dryer, Refrigerator, Stove, Washer, Microwave Built-in, Hood Fan, Window Coverings, Garage Door Opener |
| Architectural Style | 2 Level |
| Basement Development | Finished |
| Basement Type | Full (finished) |
| Constructed Date | 2014 |
| Construction Style Attachment | Detached |
| Cooling Type | Central Air Conditioning |
| Exterior Finish | Brick, Stucco, Vinyl Siding |
| Fire Protection | Smoke Detectors |
| Fireplace Present | Yes |
| Fireplace Total | 1 |
| Foundation Type | Poured Concrete |
| Half Bath Total | 1 |
| Heating Fuel | Natural Gas |
| Heating Type | Forced Air |
| Stories Total | 2 |
| Size Interior | 3,387 Ft2 |
| Type | House |
| Utility Water | Municipal Water |
Parking
| Attached Garage |
Land
| Access Type | Road Access, Highway Access |
| Acreage | No |
| Land Amenities | Park, Public Transit, Schools |
| Landscape Features | Landscaped |
| Sewer | Municipal Sewage System |
| Size Depth | 102 Ft |
| Size Frontage | 42 Ft |
| Size Total Text | Under 1/2 Acre |
| Zoning Description | R4 |
Rooms
| Level | Type | Length | Width | Dimensions |
|---|---|---|---|---|
| Second Level | Laundry Room | Measurements not available | ||
| Second Level | 4pc Bathroom | Measurements not available | ||
| Second Level | Bedroom | 10'10'' x 13'8'' | ||
| Second Level | Bedroom | 13'8'' x 12'2'' | ||
| Second Level | Bedroom | 17'3'' x 11'5'' | ||
| Second Level | Full Bathroom | Measurements not available | ||
| Second Level | Primary Bedroom | 20'5'' x 13'9'' | ||
| Basement | Utility Room | 13'8'' x 12'3'' | ||
| Basement | Bedroom | 14'4'' x 12'4'' | ||
| Basement | Games Room | 13'8'' x 13'0'' | ||
| Basement | Recreation Room | 16'4'' x 23'4'' | ||
| Main Level | Mud Room | Measurements not available | ||
| Main Level | 2pc Bathroom | Measurements not available | ||
| Main Level | Dining Room | 13'5'' x 8'3'' | ||
| Main Level | Eat In Kitchen | 13'11'' x 8'10'' | ||
| Main Level | Living Room | 14'11'' x 12'9'' | ||
| Main Level | Dining Room | 16'4'' x 9'7'' | ||
| Main Level | Den | 8'3'' x 11'11'' | ||
| Main Level | Foyer | Measurements not available |
Utilities
| Cable | Available |
| Electricity | Available |
| Natural Gas | Available |
| Telephone | Available |
https://www.realtor.ca/real-estate/28407864/132-lampman-drive-grimsby
Contact Us
Contact us for more information
Rob Golfi
Salesperson
(905) 575-1962
www.robgolfi.com/
1 Markland Street
Hamilton, Ontario L8P 2J5
(905) 575-7700
(905) 575-1962

















































































