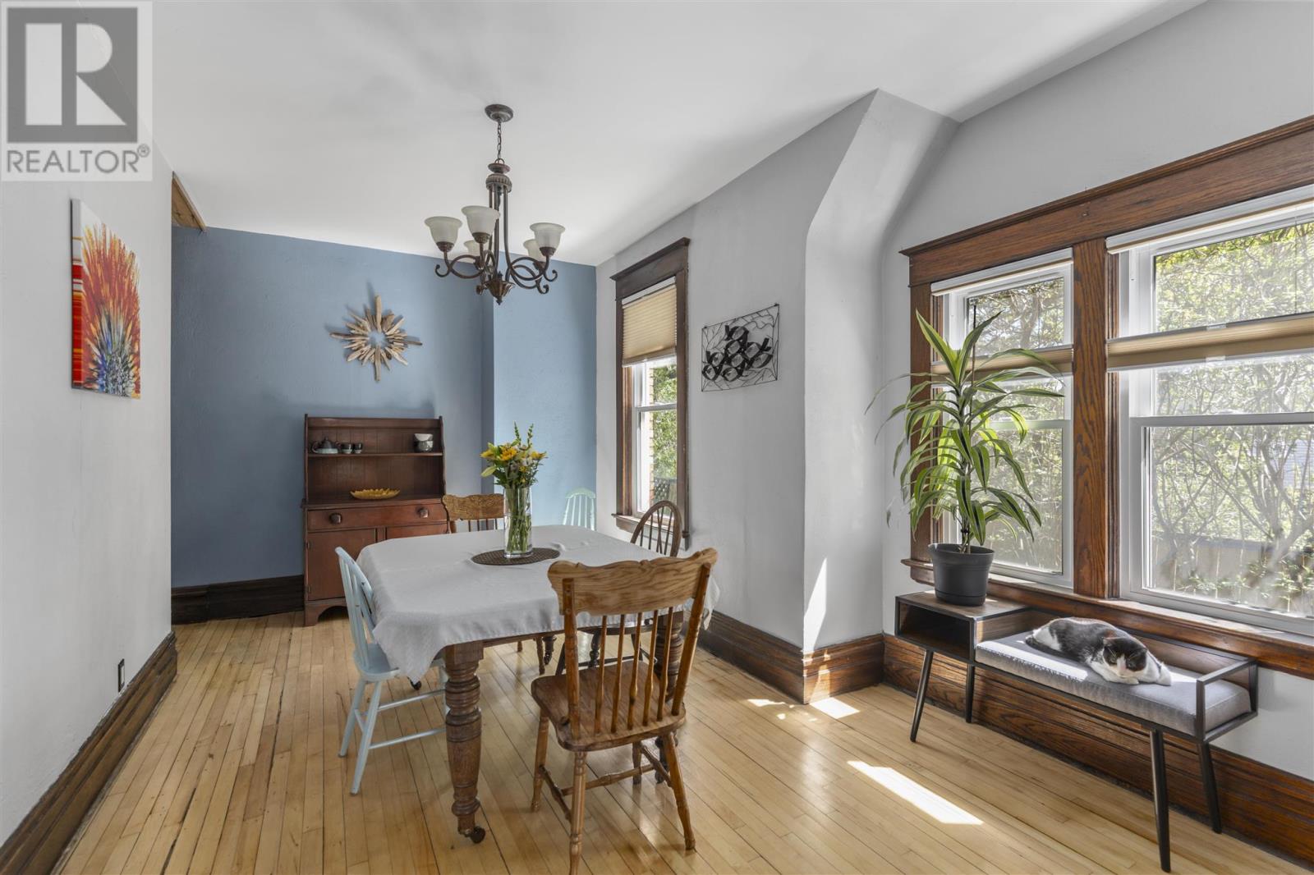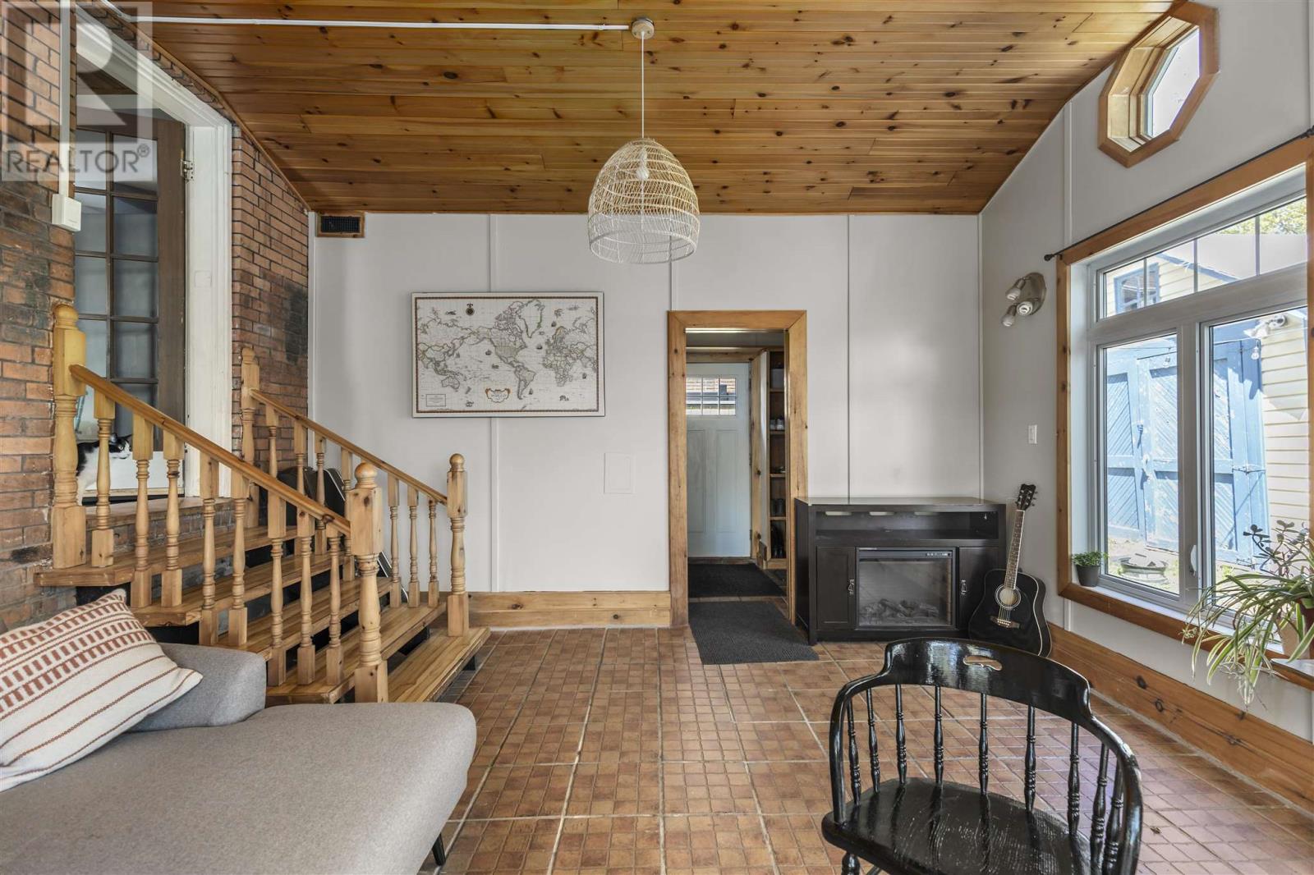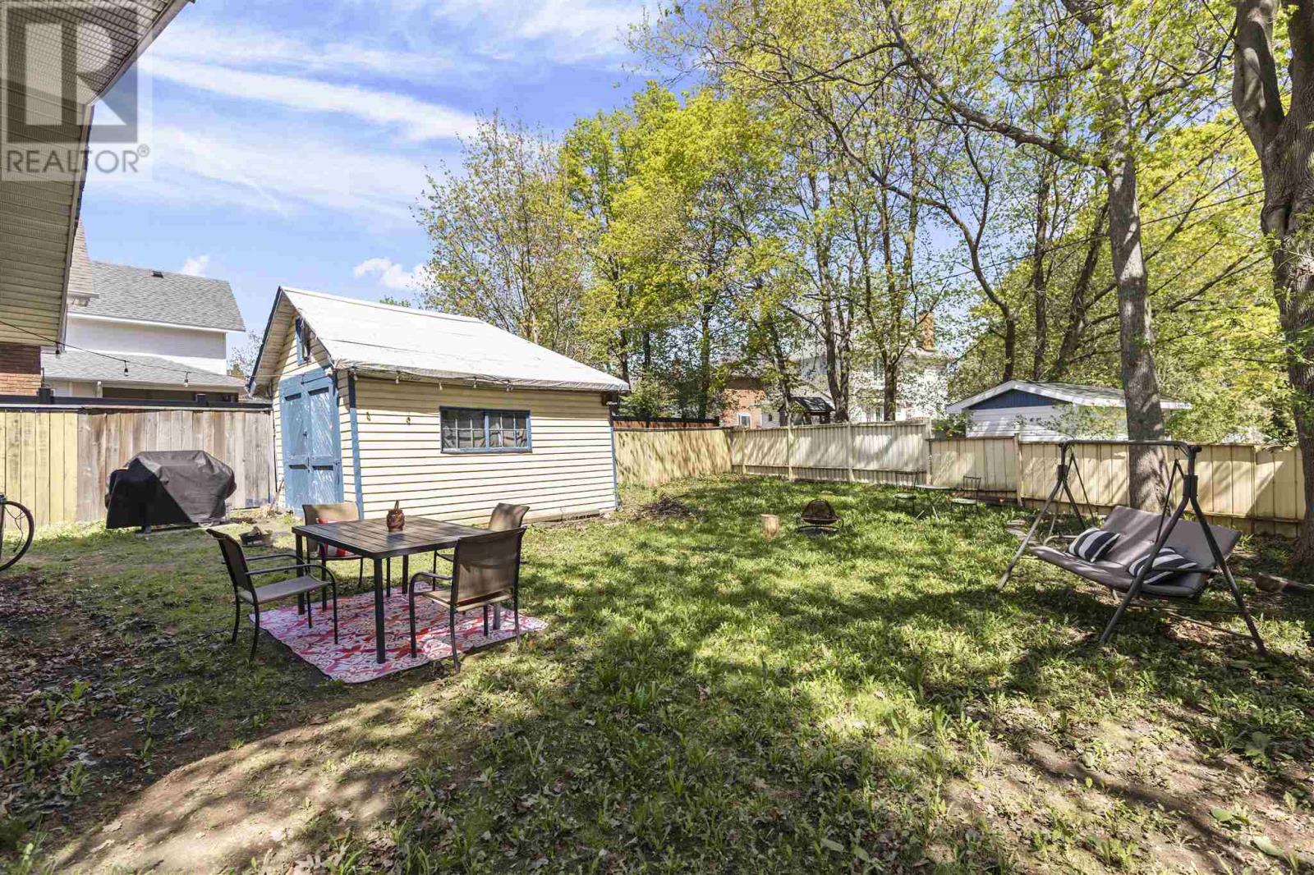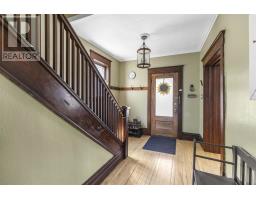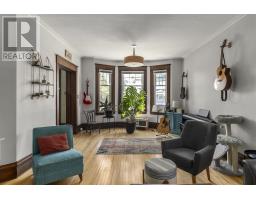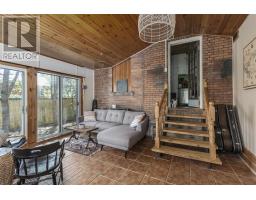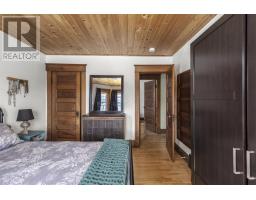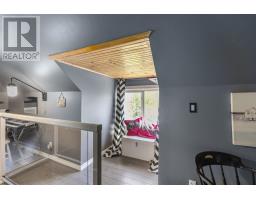132 Leo Sault Ste. Marie, Ontario P6A 3V7
5 Bedroom
2 Bathroom
2,487 ft2
Character
Fireplace
Central Air Conditioning
Forced Air
$549,900
Welcome to 132 Leo Ave. Beautiful 2+ storey turn of the century home combining original charm with modern updates. Features include hardwood floors throughout, original trim and doors, and a sunroom with electric fireplace. The second level offers 4 bedrooms and a newly updated bath. The 5th bedroom is found on the versatile 3rd floor. Located in a highly sought after neighbourhood. A must see!! Call today to view! (id:50886)
Property Details
| MLS® Number | SM251169 |
| Property Type | Single Family |
| Community Name | Sault Ste. Marie |
| Communication Type | High Speed Internet |
| Features | Paved Driveway |
| Storage Type | Storage Shed |
| Structure | Shed |
Building
| Bathroom Total | 2 |
| Bedrooms Above Ground | 5 |
| Bedrooms Total | 5 |
| Age | Over 26 Years |
| Appliances | Dishwasher, Stove, Dryer, Blinds, Refrigerator, Washer |
| Architectural Style | Character |
| Basement Development | Unfinished |
| Basement Type | Full (unfinished) |
| Construction Style Attachment | Detached |
| Cooling Type | Central Air Conditioning |
| Exterior Finish | Brick |
| Fireplace Present | Yes |
| Fireplace Total | 1 |
| Flooring Type | Hardwood |
| Foundation Type | Stone |
| Heating Fuel | Natural Gas |
| Heating Type | Forced Air |
| Stories Total | 3 |
| Size Interior | 2,487 Ft2 |
| Utility Water | Municipal Water |
Parking
| No Garage |
Land
| Acreage | No |
| Fence Type | Fenced Yard |
| Sewer | Sanitary Sewer |
| Size Depth | 128 Ft |
| Size Frontage | 50.0000 |
| Size Total Text | Under 1/2 Acre |
Rooms
| Level | Type | Length | Width | Dimensions |
|---|---|---|---|---|
| Second Level | Primary Bedroom | 13 x 10 | ||
| Second Level | Bedroom | 12.5 x 10. 5 | ||
| Second Level | Bedroom | 12.5 x 8 | ||
| Second Level | Bedroom | 10.5 x 10.5 | ||
| Second Level | Bathroom | x0 | ||
| Third Level | Bedroom | 27.5 x 17.5 | ||
| Basement | Laundry Room | x0 | ||
| Main Level | Kitchen | 13x9 | ||
| Main Level | Dining Room | 16.x 10.5 | ||
| Main Level | Living Room | 23.5 x 12.5 | ||
| Main Level | Foyer | 7x6 | ||
| Main Level | Sunroom | 15.5 x 15 | ||
| Main Level | Bathroom | x0 |
Utilities
| Cable | Available |
| Electricity | Available |
| Natural Gas | Available |
| Telephone | Available |
https://www.realtor.ca/real-estate/28330198/132-leo-sault-ste-marie-sault-ste-marie
Contact Us
Contact us for more information
Laura Deluca
Salesperson
(705) 942-6502
www.exitwithlaura.com/
Exit Realty True North
207 Northern Ave E - Suite 1
Sault Ste. Marie, Ontario P6B 4H9
207 Northern Ave E - Suite 1
Sault Ste. Marie, Ontario P6B 4H9
(705) 942-6500
(705) 942-6502
(705) 942-6502
www.exitrealtyssm.com/










