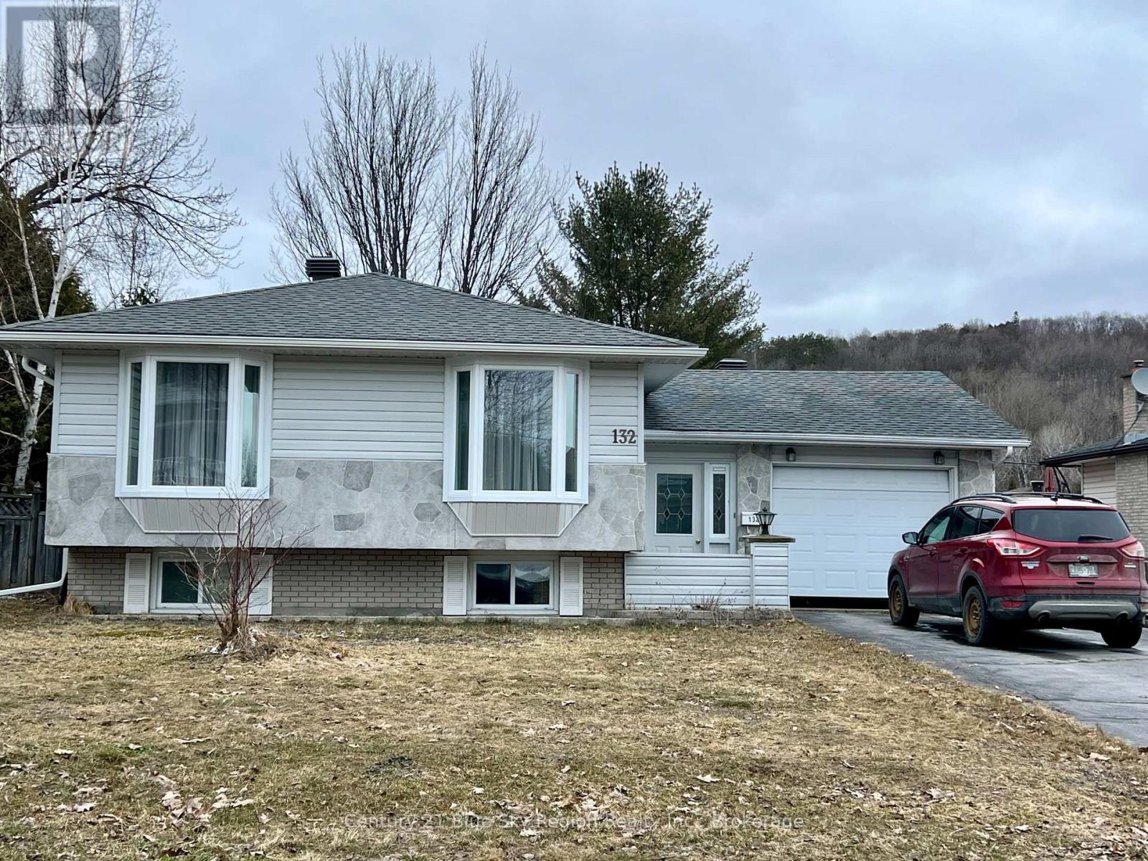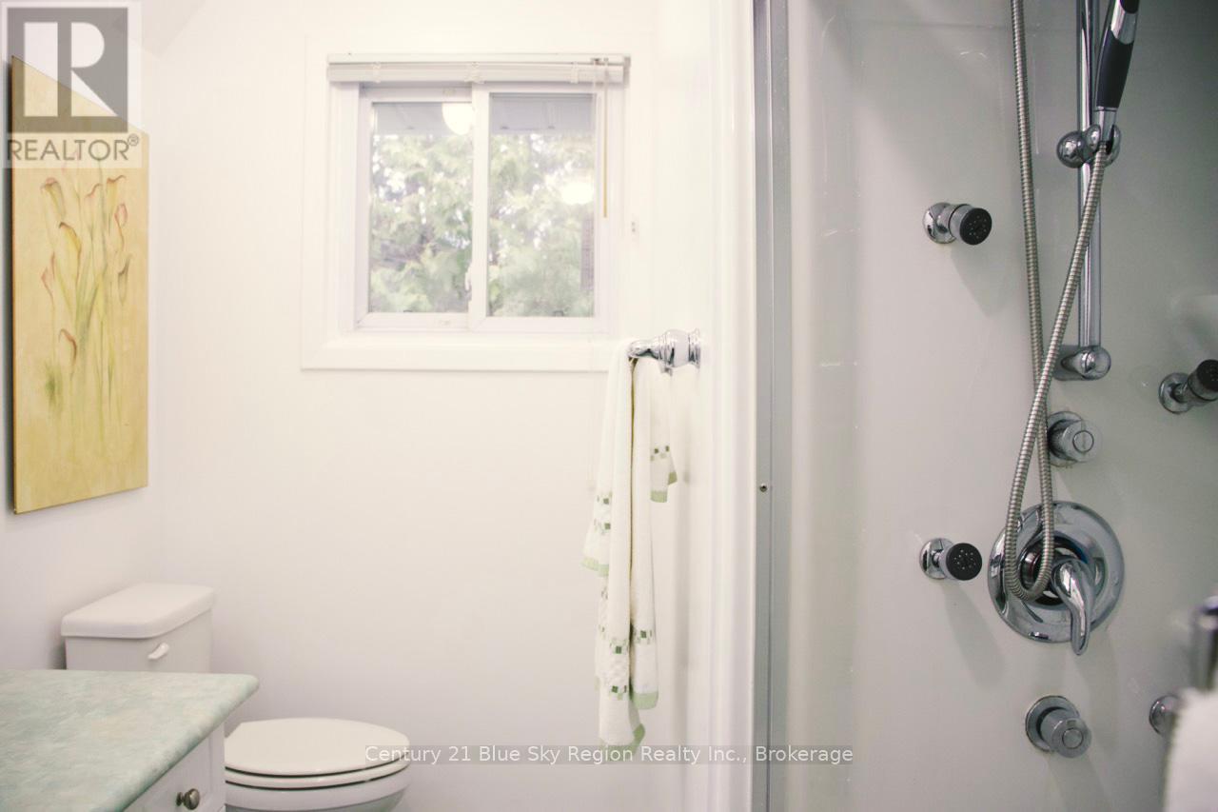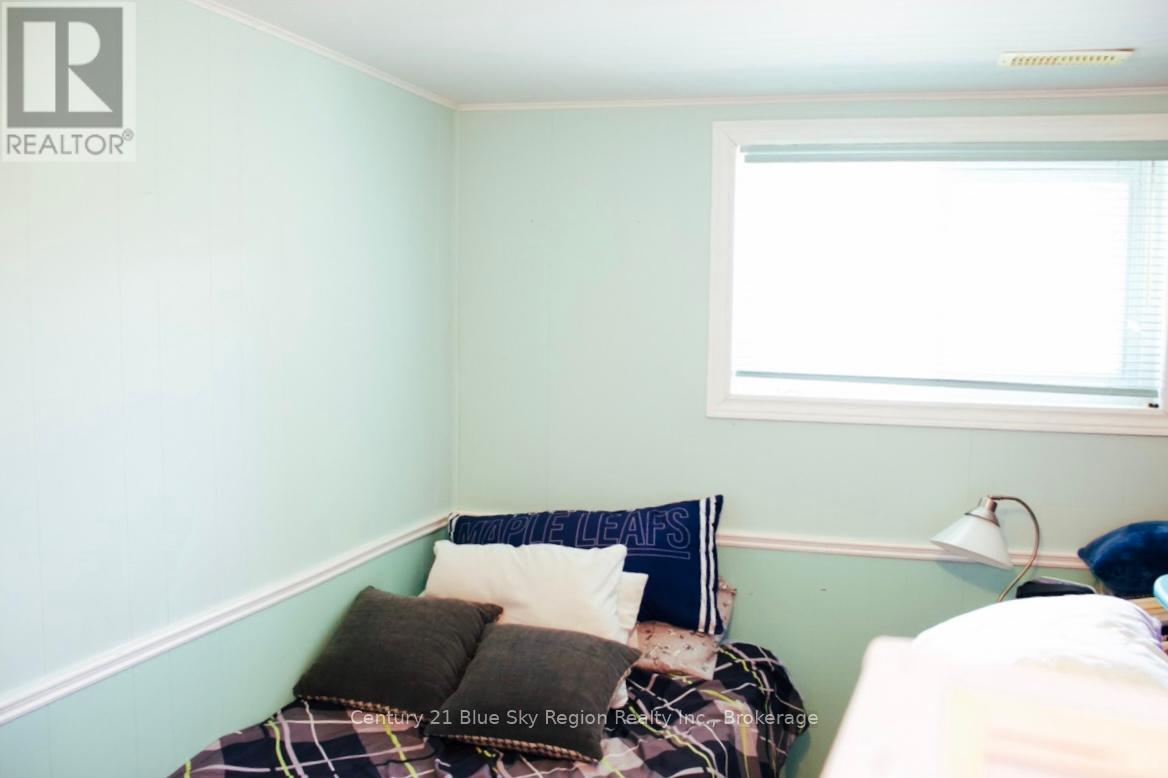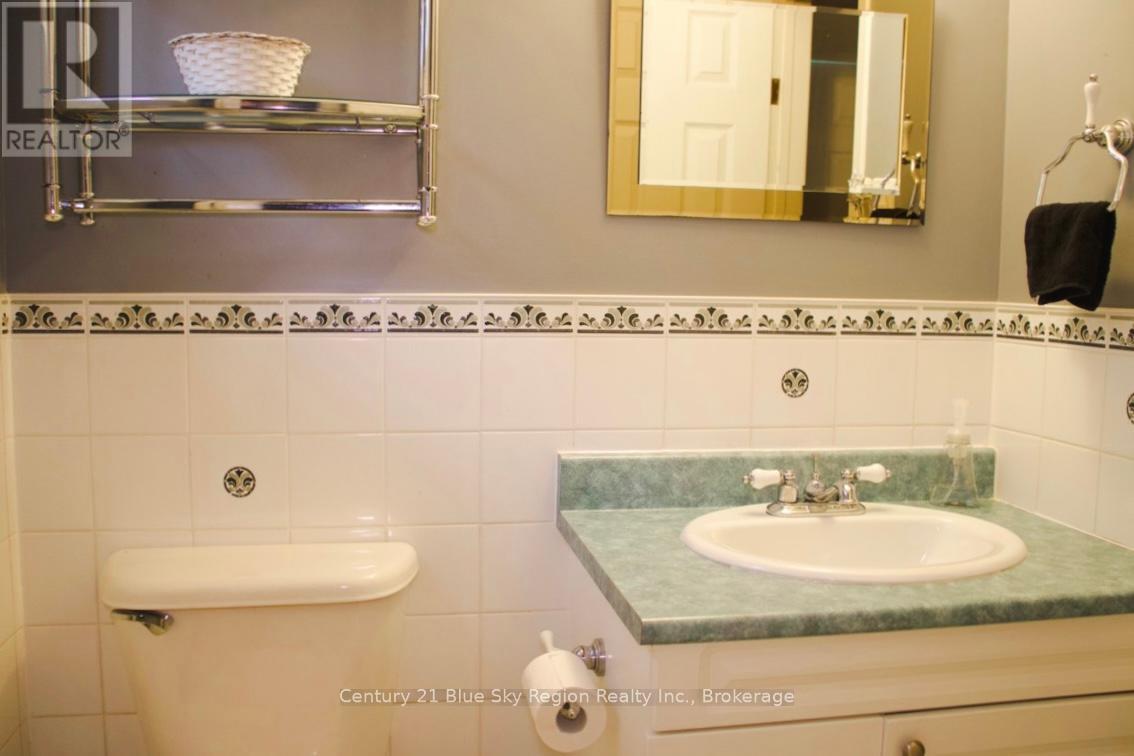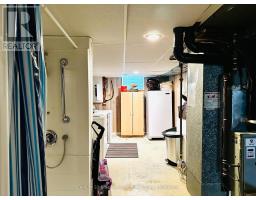132 Macbeth Crescent North Bay, Ontario P1B 7X6
$520,000
Welcome to this beautifully maintained and move-in ready home located in one of the area's most sought-after neighborhoods. Offering a spacious and functional floor plan, this property features 3 main floor bedrooms plus 2 additional bedrooms in the fully finished lower level perfect for a growing family or hosting guests. Step into a generous foyer that leads to a bright eat-in kitchen and a formal dining room ideal for entertaining. The lower level boasts a large rec room, two spacious bedrooms, and a second bathroom providing versatile living space for multi-generational families or a home office setup. Enjoy outdoor living on the back deck complete with a hot tub and gazebo, overlooking a fully fenced backyard perfect for kids, pets, and private gatherings. Additional highlights include an attached garage, ample storage, and proximity to schools, parks, and amenities. This home truly has it all space, comfort, and style in a prime location! (id:50886)
Property Details
| MLS® Number | X12096409 |
| Property Type | Single Family |
| Community Name | Widdifield |
| Amenities Near By | Beach, Public Transit, Schools, Ski Area |
| Community Features | School Bus |
| Equipment Type | None |
| Features | Flat Site, Dry, Paved Yard, Gazebo, Sump Pump |
| Parking Space Total | 7 |
| Rental Equipment Type | None |
| Structure | Deck, Shed |
Building
| Bathroom Total | 2 |
| Bedrooms Above Ground | 3 |
| Bedrooms Below Ground | 2 |
| Bedrooms Total | 5 |
| Age | 51 To 99 Years |
| Appliances | Hot Tub, Garage Door Opener Remote(s), Water Heater |
| Architectural Style | Raised Bungalow |
| Basement Development | Finished |
| Basement Type | N/a (finished) |
| Construction Style Attachment | Detached |
| Cooling Type | Central Air Conditioning |
| Exterior Finish | Vinyl Siding, Brick |
| Foundation Type | Block |
| Heating Fuel | Natural Gas |
| Heating Type | Forced Air |
| Stories Total | 1 |
| Size Interior | 1,100 - 1,500 Ft2 |
| Type | House |
| Utility Water | Municipal Water |
Parking
| Attached Garage | |
| Garage |
Land
| Acreage | No |
| Fence Type | Fully Fenced, Fenced Yard |
| Land Amenities | Beach, Public Transit, Schools, Ski Area |
| Sewer | Sanitary Sewer |
| Size Depth | 110 Ft |
| Size Frontage | 65 Ft |
| Size Irregular | 65 X 110 Ft |
| Size Total Text | 65 X 110 Ft |
| Zoning Description | R1 |
Rooms
| Level | Type | Length | Width | Dimensions |
|---|---|---|---|---|
| Lower Level | Utility Room | 6.7 m | 2.8 m | 6.7 m x 2.8 m |
| Lower Level | Bathroom | 1.6 m | 1.45 m | 1.6 m x 1.45 m |
| Lower Level | Recreational, Games Room | 6.25 m | 3.75 m | 6.25 m x 3.75 m |
| Lower Level | Bedroom 4 | 3.7 m | 4.18 m | 3.7 m x 4.18 m |
| Lower Level | Bedroom 5 | 3.8 m | 2.78 m | 3.8 m x 2.78 m |
| Main Level | Dining Room | 3 m | 3 m | 3 m x 3 m |
| Main Level | Bathroom | 3 m | 1.4 m | 3 m x 1.4 m |
| Main Level | Living Room | 8 m | 7 m | 8 m x 7 m |
| Main Level | Kitchen | 15 m | 3 m | 15 m x 3 m |
| Main Level | Primary Bedroom | 2.89 m | 4.1 m | 2.89 m x 4.1 m |
| Main Level | Bedroom 2 | 3.38 m | 2.9 m | 3.38 m x 2.9 m |
| Main Level | Bedroom 3 | 4 m | 2.73 m | 4 m x 2.73 m |
| Main Level | Foyer | 4.25 m | 2 m | 4.25 m x 2 m |
Utilities
| Cable | Available |
https://www.realtor.ca/real-estate/28197629/132-macbeth-crescent-north-bay-widdifield-widdifield
Contact Us
Contact us for more information
Kelly Maxwell
Salesperson
199 Main Street East
North Bay, Ontario P1B 1A9
(705) 474-4500

