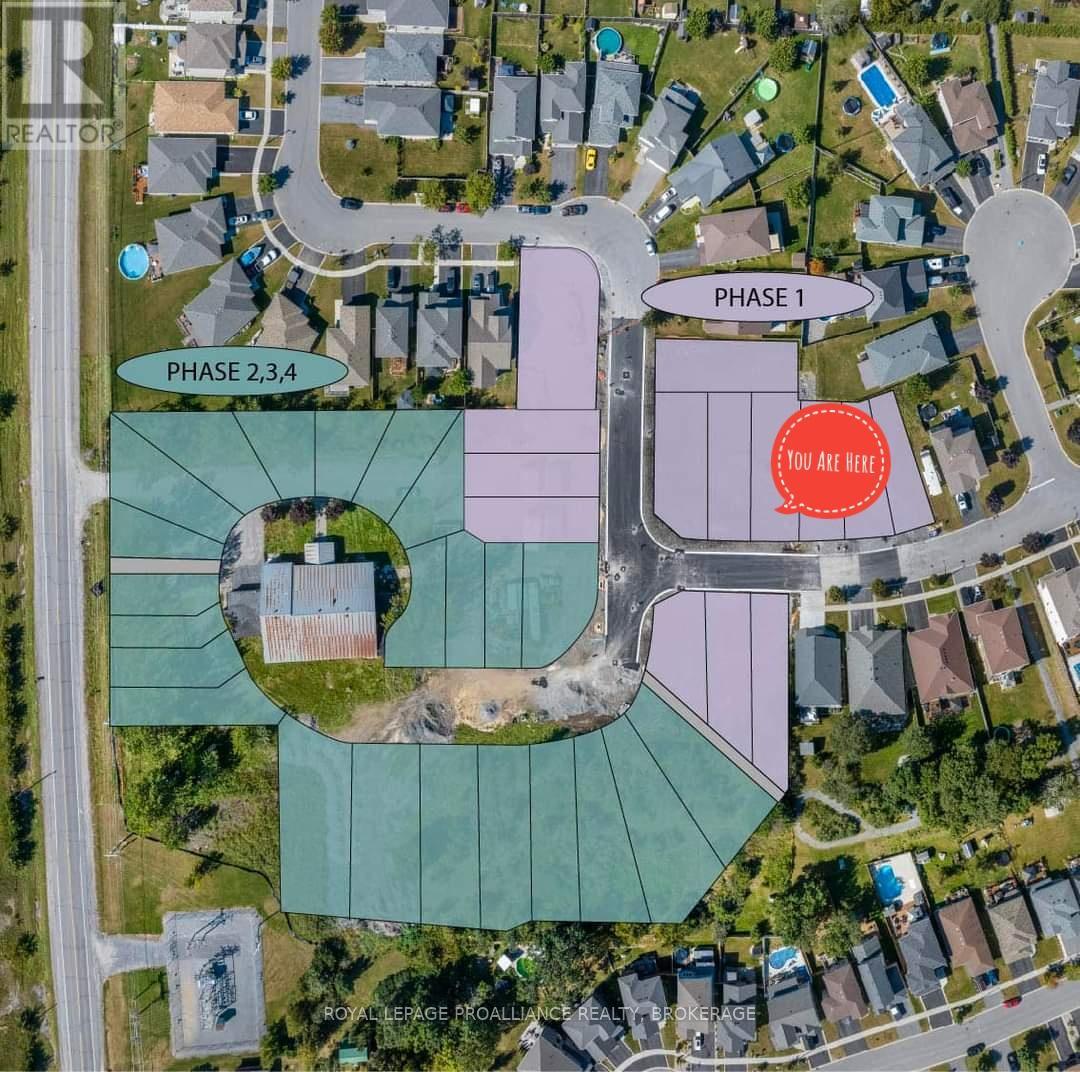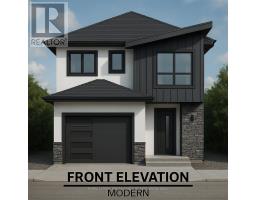132 Mcdonough Crescent Loyalist, Ontario K7N 0A4
$739,900
Introducing the Inverary by Brookland Fine Homes in the Lakeside subdivision of Amherstview. Offering 1770 sq/ft of above-grade living in a classic 3 bedroom, 2.5 bathroom two-storey layout with modern elevation ideal for this urban setting. Convenient powder room and access to the attached single-car garage. Impressive kitchen with island open to great room with windows overlooking the rear yard. The second level has a spacious primary bedroom with a walk-in closet, 4-piece bathroom ensuite with a walk-in shower and double vanity. Two additional bedrooms and a full main bathroom, 9 ft. main floor ceilings, resilient vinyl plant flooring on the main level, stone counters and more! (id:50886)
Property Details
| MLS® Number | X12063322 |
| Property Type | Single Family |
| Community Name | 54 - Amherstview |
| Equipment Type | Water Heater |
| Parking Space Total | 3 |
| Rental Equipment Type | Water Heater |
Building
| Bathroom Total | 3 |
| Bedrooms Above Ground | 3 |
| Bedrooms Total | 3 |
| Basement Development | Unfinished |
| Basement Type | N/a (unfinished) |
| Construction Style Attachment | Detached |
| Exterior Finish | Brick, Vinyl Siding |
| Foundation Type | Poured Concrete |
| Half Bath Total | 1 |
| Heating Fuel | Natural Gas |
| Heating Type | Forced Air |
| Stories Total | 2 |
| Size Interior | 1,500 - 2,000 Ft2 |
| Type | House |
| Utility Water | Municipal Water |
Parking
| Attached Garage | |
| Garage |
Land
| Acreage | No |
| Sewer | Sanitary Sewer |
| Size Depth | 33.34 M |
| Size Frontage | 10 M |
| Size Irregular | 10 X 33.3 M |
| Size Total Text | 10 X 33.3 M |
Rooms
| Level | Type | Length | Width | Dimensions |
|---|---|---|---|---|
| Second Level | Primary Bedroom | 3.65 m | 4.87 m | 3.65 m x 4.87 m |
| Second Level | Bedroom 2 | 3.45 m | 3.35 m | 3.45 m x 3.35 m |
| Second Level | Bedroom 3 | 3.55 m | 3.4 m | 3.55 m x 3.4 m |
| Main Level | Great Room | 4.11 m | 4.87 m | 4.11 m x 4.87 m |
| Main Level | Dining Room | 3.04 m | 3.04 m | 3.04 m x 3.04 m |
| Main Level | Kitchen | 2.87 m | 3.2 m | 2.87 m x 3.2 m |
| Main Level | Mud Room | 2.48 m | 1.82 m | 2.48 m x 1.82 m |
Contact Us
Contact us for more information
Tyler Mccord
Broker
www.facebook.com/mccordhomes
80 Queen St
Kingston, Ontario K7K 6W7
(613) 544-4141
www.discoverroyallepage.ca/
Ashley Mccord
Broker
www.ashleymccord.com/
80 Queen St
Kingston, Ontario K7K 6W7
(613) 544-4141
www.discoverroyallepage.ca/





