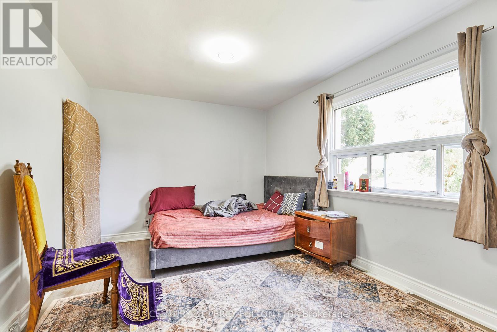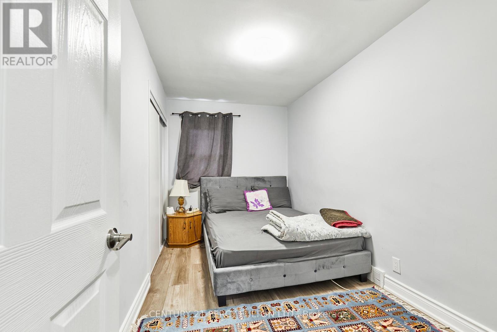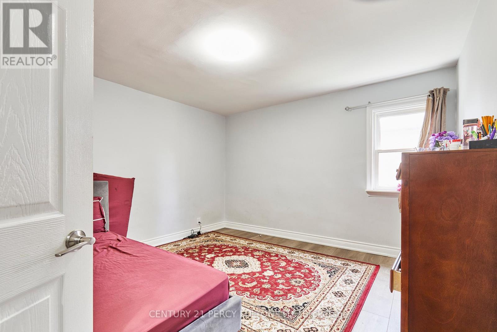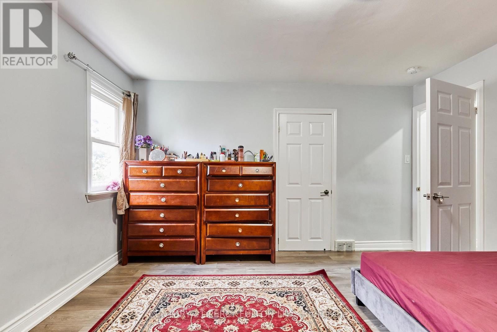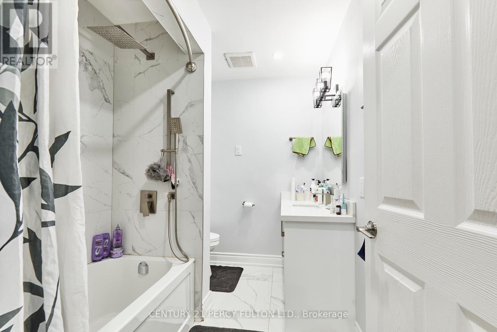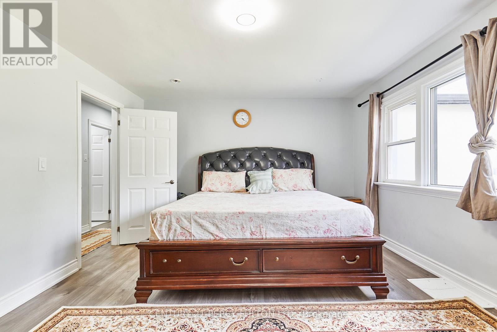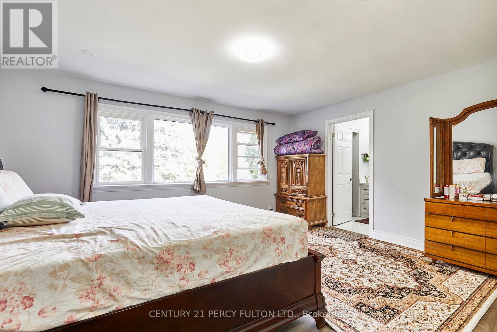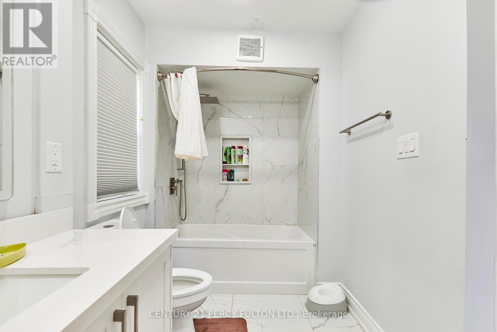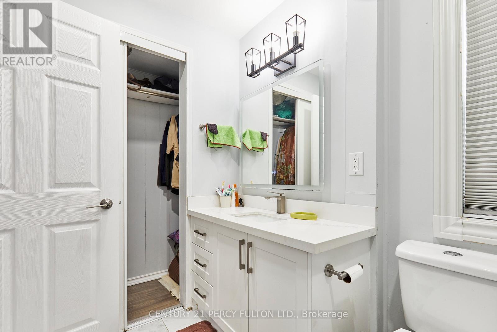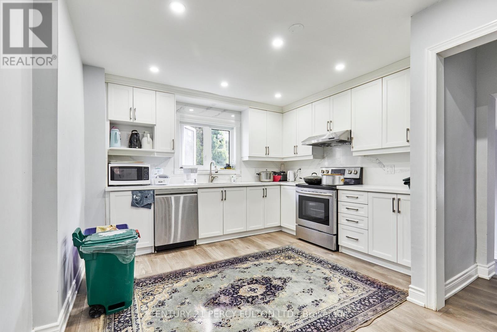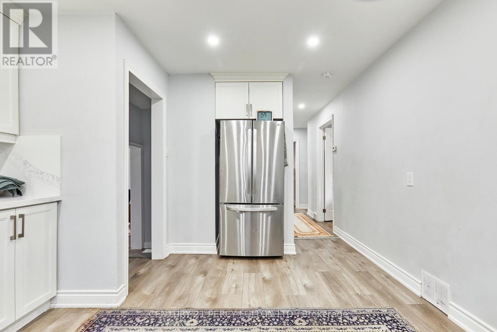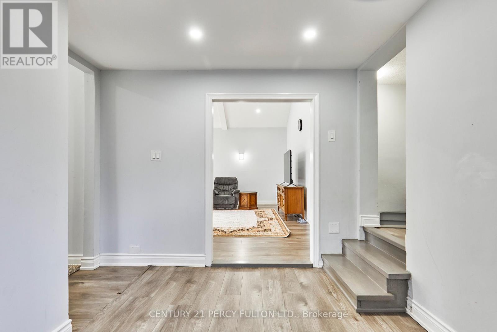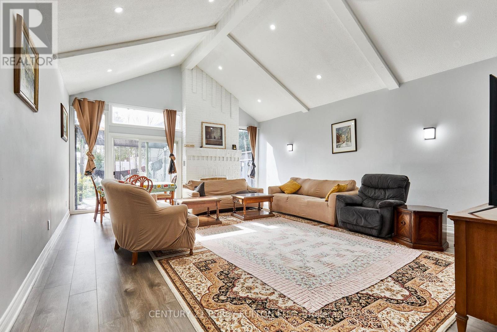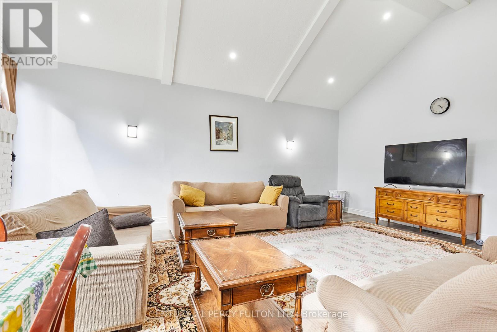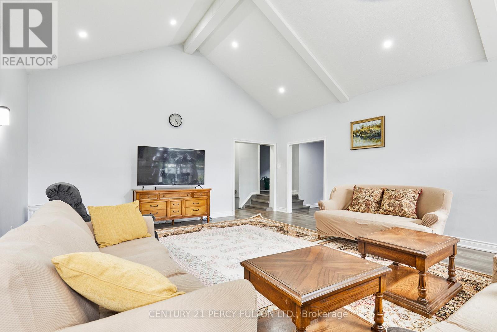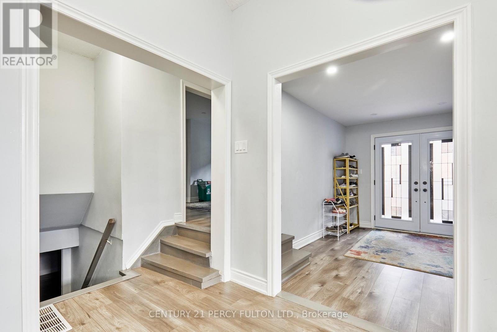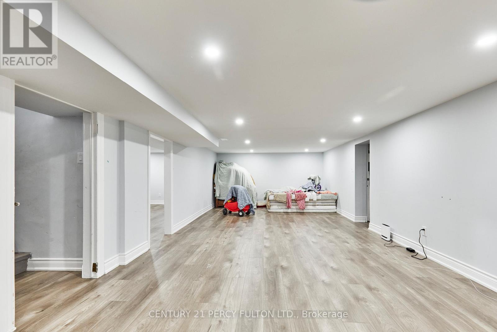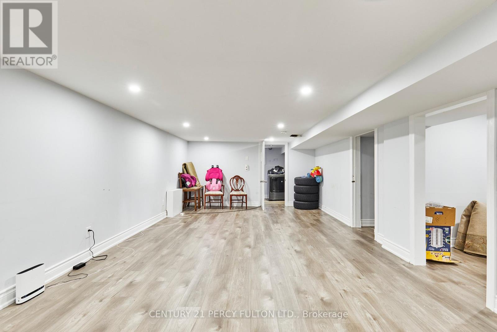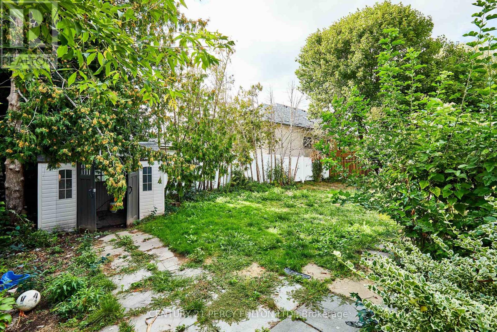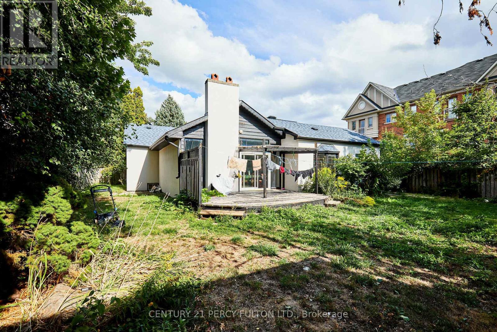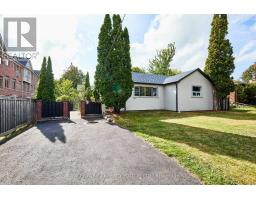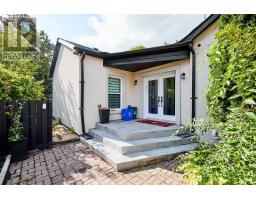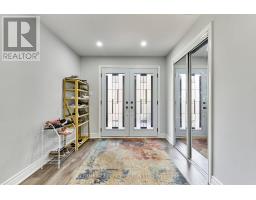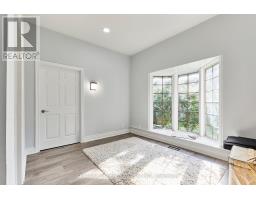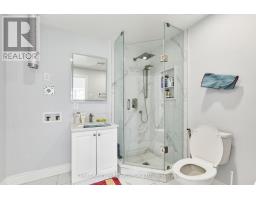132 Old Harwood Avenue Ajax, Ontario L1T 4W4
6 Bedroom
3 Bathroom
2,000 - 2,500 ft2
Bungalow
Fireplace
Central Air Conditioning
Forced Air
$949,800
Detached Bungalow * 67 x 158 Ft. Lot * 5+1 Bedroom * 3 Bath * Master Bdrm W/4 Pc. Ensuite. Main Floor Family Room & Study. Charming Country Home With Stone Walkway Through A Private Fenced Yard. Vaulted Ceilings In Living & Dining Room, Custom Trim Work, Upgraded Kitchen And Baths * Finished Basement. Roof (2016) (id:50886)
Property Details
| MLS® Number | E12385452 |
| Property Type | Single Family |
| Community Name | Central |
| Features | Carpet Free |
| Parking Space Total | 6 |
Building
| Bathroom Total | 3 |
| Bedrooms Above Ground | 5 |
| Bedrooms Below Ground | 1 |
| Bedrooms Total | 6 |
| Appliances | Dishwasher, Dryer, Stove, Washer, Refrigerator |
| Architectural Style | Bungalow |
| Basement Development | Finished |
| Basement Type | N/a (finished) |
| Construction Style Attachment | Detached |
| Cooling Type | Central Air Conditioning |
| Exterior Finish | Stucco |
| Fireplace Present | Yes |
| Flooring Type | Laminate, Bamboo, Ceramic |
| Foundation Type | Unknown |
| Heating Fuel | Natural Gas |
| Heating Type | Forced Air |
| Stories Total | 1 |
| Size Interior | 2,000 - 2,500 Ft2 |
| Type | House |
| Utility Water | Municipal Water |
Parking
| No Garage |
Land
| Acreage | No |
| Sewer | Sanitary Sewer |
| Size Depth | 158 Ft ,4 In |
| Size Frontage | 67 Ft ,7 In |
| Size Irregular | 67.6 X 158.4 Ft |
| Size Total Text | 67.6 X 158.4 Ft |
Rooms
| Level | Type | Length | Width | Dimensions |
|---|---|---|---|---|
| Basement | Kitchen | 3.26 m | 2.57 m | 3.26 m x 2.57 m |
| Basement | Recreational, Games Room | 7.33 m | 6.74 m | 7.33 m x 6.74 m |
| Main Level | Dining Room | 6.67 m | 5.72 m | 6.67 m x 5.72 m |
| Main Level | Family Room | 5.65 m | 3.71 m | 5.65 m x 3.71 m |
| Main Level | Kitchen | 4.1 m | 3.69 m | 4.1 m x 3.69 m |
| Main Level | Office | 5.27 m | 2.62 m | 5.27 m x 2.62 m |
| Main Level | Primary Bedroom | 3.85 m | 3.64 m | 3.85 m x 3.64 m |
| Main Level | Bedroom 2 | 4.03 m | 3.72 m | 4.03 m x 3.72 m |
| Main Level | Bedroom 3 | 3.64 m | 2.21 m | 3.64 m x 2.21 m |
| Main Level | Bedroom 4 | 3.64 m | 3.08 m | 3.64 m x 3.08 m |
Utilities
| Cable | Installed |
| Electricity | Installed |
| Sewer | Installed |
https://www.realtor.ca/real-estate/28823635/132-old-harwood-avenue-ajax-central-central
Contact Us
Contact us for more information
Shiv Bansal
Broker
bansalteam.com/
Century 21 Percy Fulton Ltd.
2911 Kennedy Road
Toronto, Ontario M1V 1S8
2911 Kennedy Road
Toronto, Ontario M1V 1S8
(416) 298-8200
(416) 298-6602
HTTP://www.c21percyfulton.com






