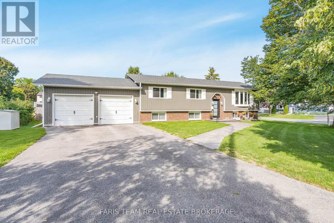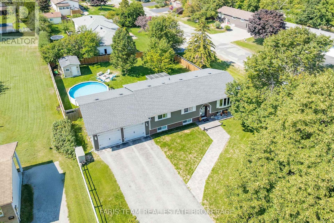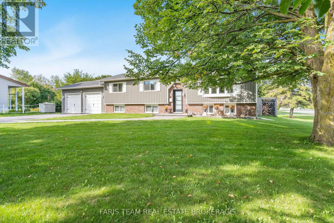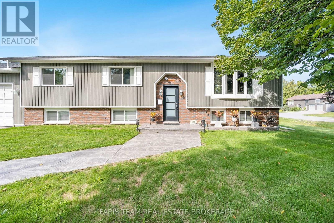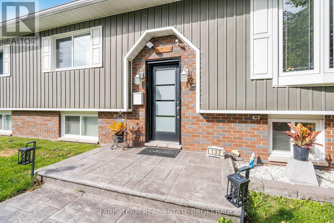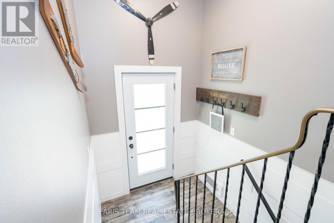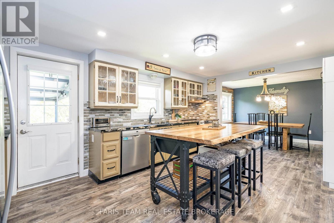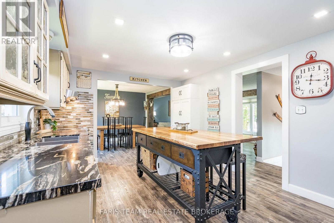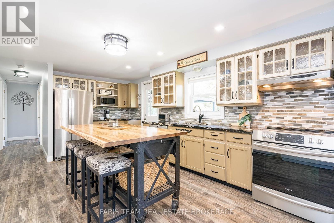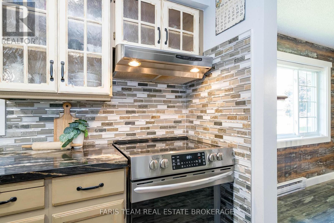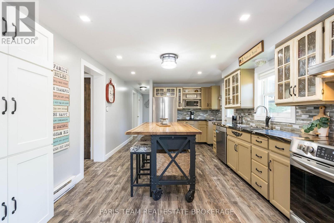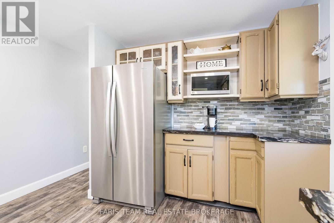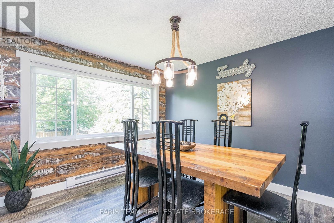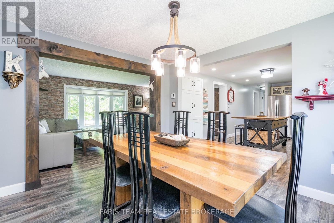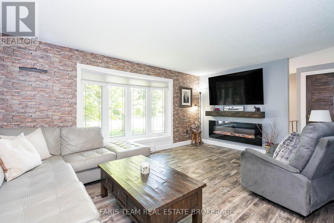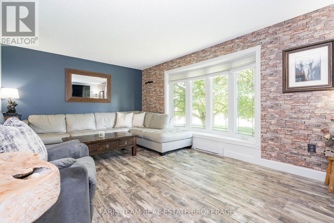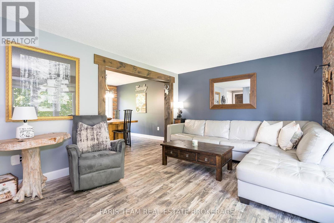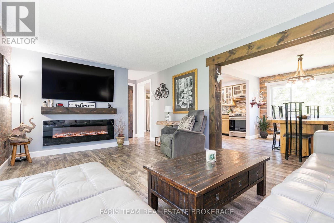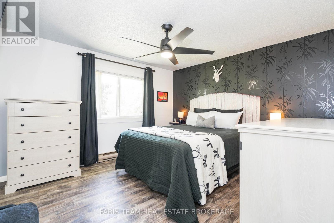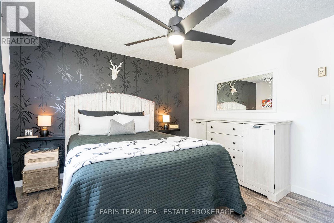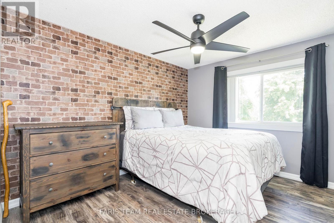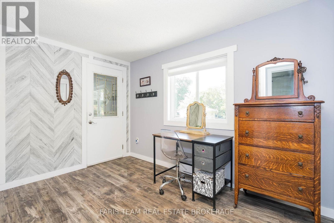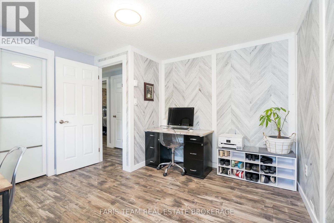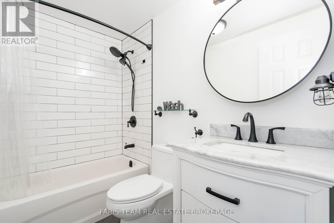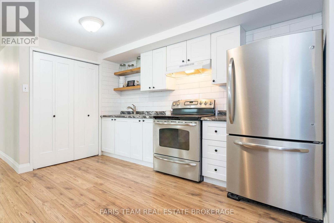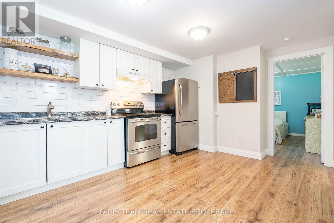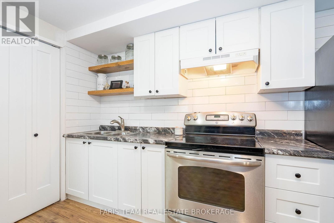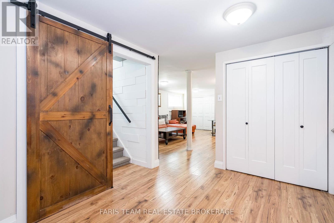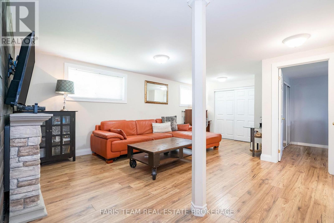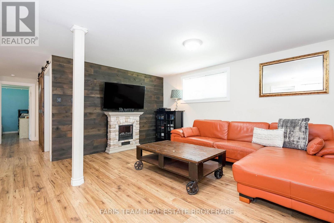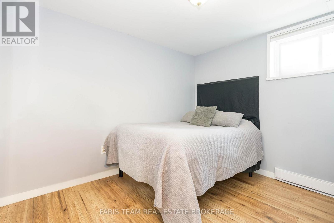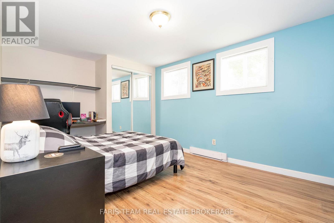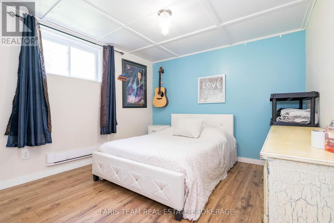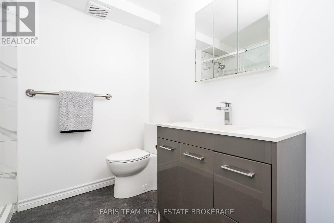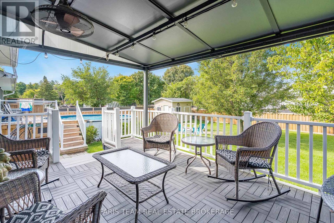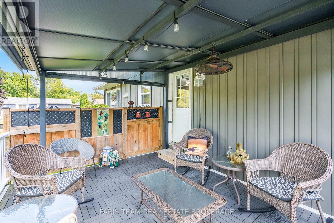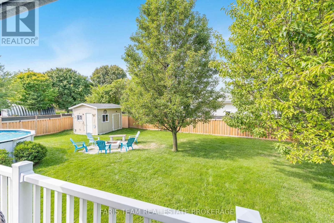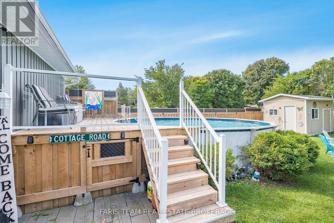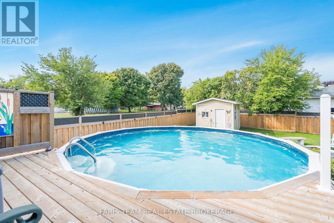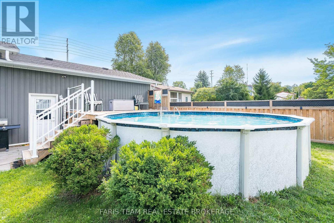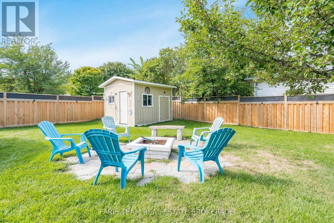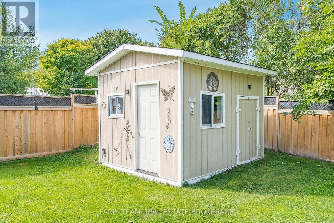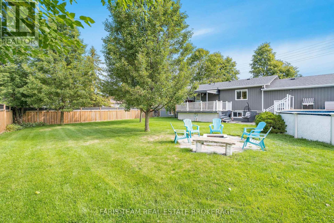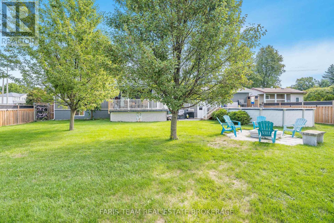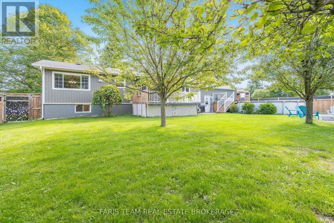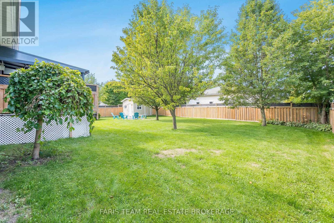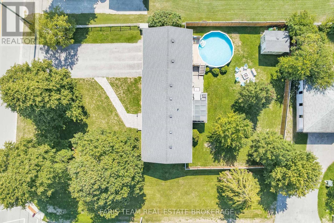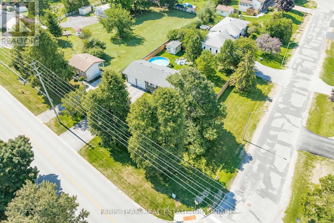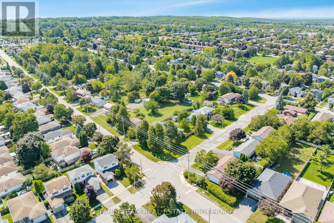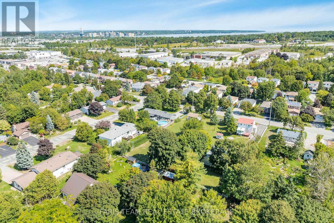132 Patterson Road Barrie, Ontario L4N 3W4
$899,900
Top 5 Reasons You Will Love This Home: 1) A fantastic opportunity for multi-generational living or combined families, this spacious home features two fully equipped kitchens and an abundance of bedrooms, offering privacy, flexibility, and room for everyone to live comfortably under one roof 2) Pride of ownership shines throughout, with meticulous care and thoughtful updates including newer windows, modernized kitchens, upgraded bathrooms, refreshed flooring, and a recently replaced roof, making this a truly move-in-ready home 3) Step outside to a generously sized backyard oasis with an above-ground pool, ideal for summer entertaining, family fun, or simply relaxing while the kids enjoy plenty of space to play 4) An oversized garage and an expansive driveway offer ample parking options for the whole family, guests, or even recreational vehicles 5) Perfectly positioned with convenience in mind, located just minutes away from Highway 400 and all essential amenities, including shopping, schools, and parks, making daily life easy and efficient. 1,215 above grade sq.ft. plus a finished basement. (id:50886)
Property Details
| MLS® Number | S12379796 |
| Property Type | Single Family |
| Community Name | Ardagh |
| Equipment Type | Water Heater |
| Features | Carpet Free, In-law Suite |
| Parking Space Total | 10 |
| Pool Type | Above Ground Pool |
| Rental Equipment Type | Water Heater |
| Structure | Deck, Shed |
Building
| Bathroom Total | 2 |
| Bedrooms Above Ground | 3 |
| Bedrooms Below Ground | 3 |
| Bedrooms Total | 6 |
| Age | 31 To 50 Years |
| Amenities | Fireplace(s) |
| Appliances | Garage Door Opener Remote(s), Dryer, Garage Door Opener, Stove, Washer, Window Coverings, Refrigerator |
| Architectural Style | Raised Bungalow |
| Basement Development | Finished |
| Basement Type | Full (finished) |
| Construction Style Attachment | Detached |
| Cooling Type | Window Air Conditioner |
| Exterior Finish | Vinyl Siding, Brick |
| Fireplace Present | Yes |
| Fireplace Total | 2 |
| Flooring Type | Vinyl, Laminate |
| Foundation Type | Poured Concrete |
| Heating Fuel | Electric |
| Heating Type | Baseboard Heaters |
| Stories Total | 1 |
| Size Interior | 1,100 - 1,500 Ft2 |
| Type | House |
| Utility Water | Municipal Water |
Parking
| Attached Garage | |
| Garage |
Land
| Acreage | No |
| Fence Type | Fully Fenced |
| Sewer | Sanitary Sewer |
| Size Depth | 147 Ft ,6 In |
| Size Frontage | 88 Ft |
| Size Irregular | 88 X 147.5 Ft |
| Size Total Text | 88 X 147.5 Ft|under 1/2 Acre |
| Zoning Description | R2 |
Rooms
| Level | Type | Length | Width | Dimensions |
|---|---|---|---|---|
| Lower Level | Bedroom | 3.21 m | 2.81 m | 3.21 m x 2.81 m |
| Lower Level | Kitchen | 4.09 m | 3.18 m | 4.09 m x 3.18 m |
| Lower Level | Family Room | 6.13 m | 4.26 m | 6.13 m x 4.26 m |
| Lower Level | Bedroom | 4.81 m | 3.12 m | 4.81 m x 3.12 m |
| Lower Level | Bedroom | 3.75 m | 3.16 m | 3.75 m x 3.16 m |
| Main Level | Kitchen | 5.23 m | 3.39 m | 5.23 m x 3.39 m |
| Main Level | Dining Room | 3.39 m | 3.02 m | 3.39 m x 3.02 m |
| Main Level | Living Room | 4.97 m | 3.39 m | 4.97 m x 3.39 m |
| Main Level | Primary Bedroom | 3.59 m | 3.39 m | 3.59 m x 3.39 m |
| Main Level | Bedroom | 3.51 m | 3.39 m | 3.51 m x 3.39 m |
| Main Level | Bedroom | 3.39 m | 2.92 m | 3.39 m x 2.92 m |
https://www.realtor.ca/real-estate/28811550/132-patterson-road-barrie-ardagh-ardagh
Contact Us
Contact us for more information
Mark Faris
Broker
443 Bayview Drive
Barrie, Ontario L4N 8Y2
(705) 797-8485
(705) 797-8486
www.faristeam.ca/
Michael Robert Balchin
Broker
443 Bayview Drive
Barrie, Ontario L4N 8Y2
(705) 797-8485
(705) 797-8486
www.faristeam.ca/

