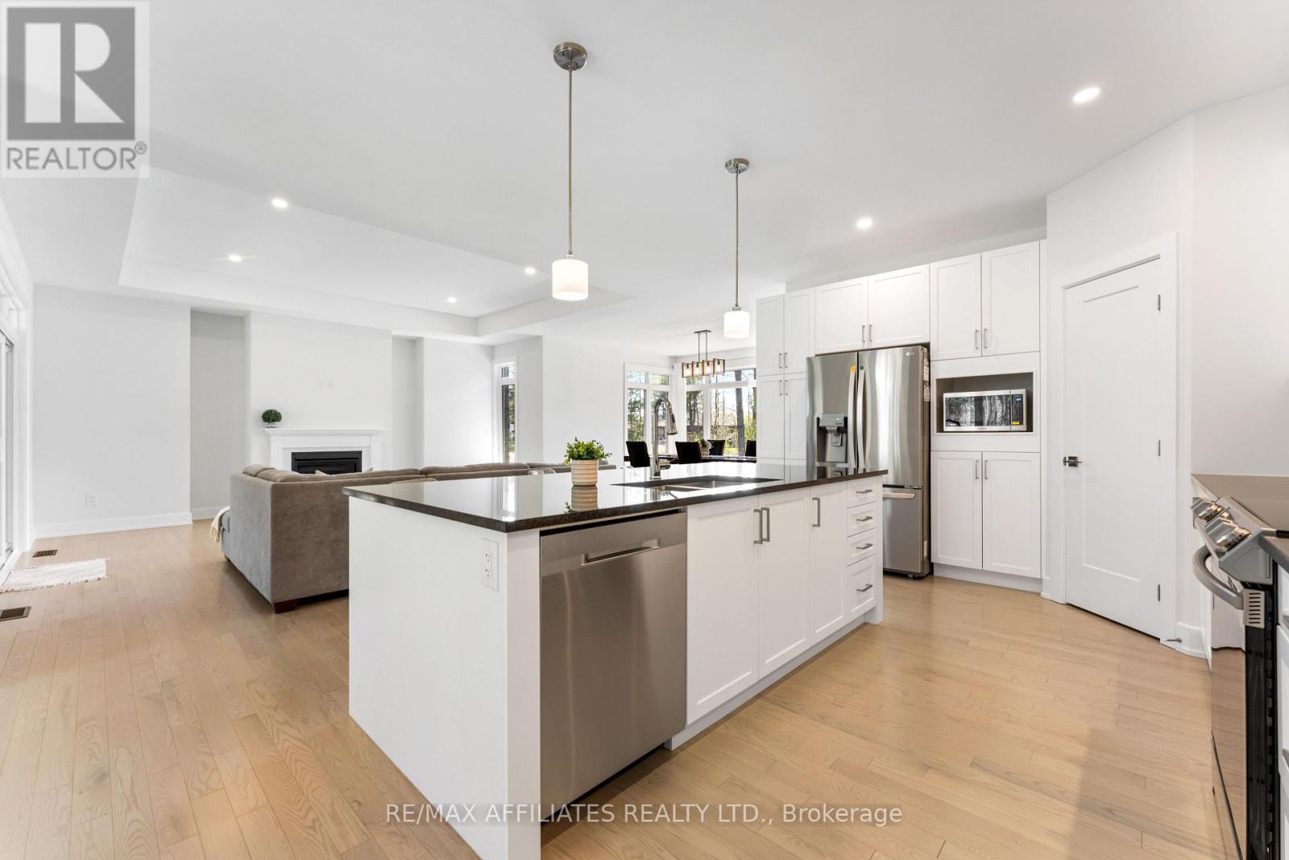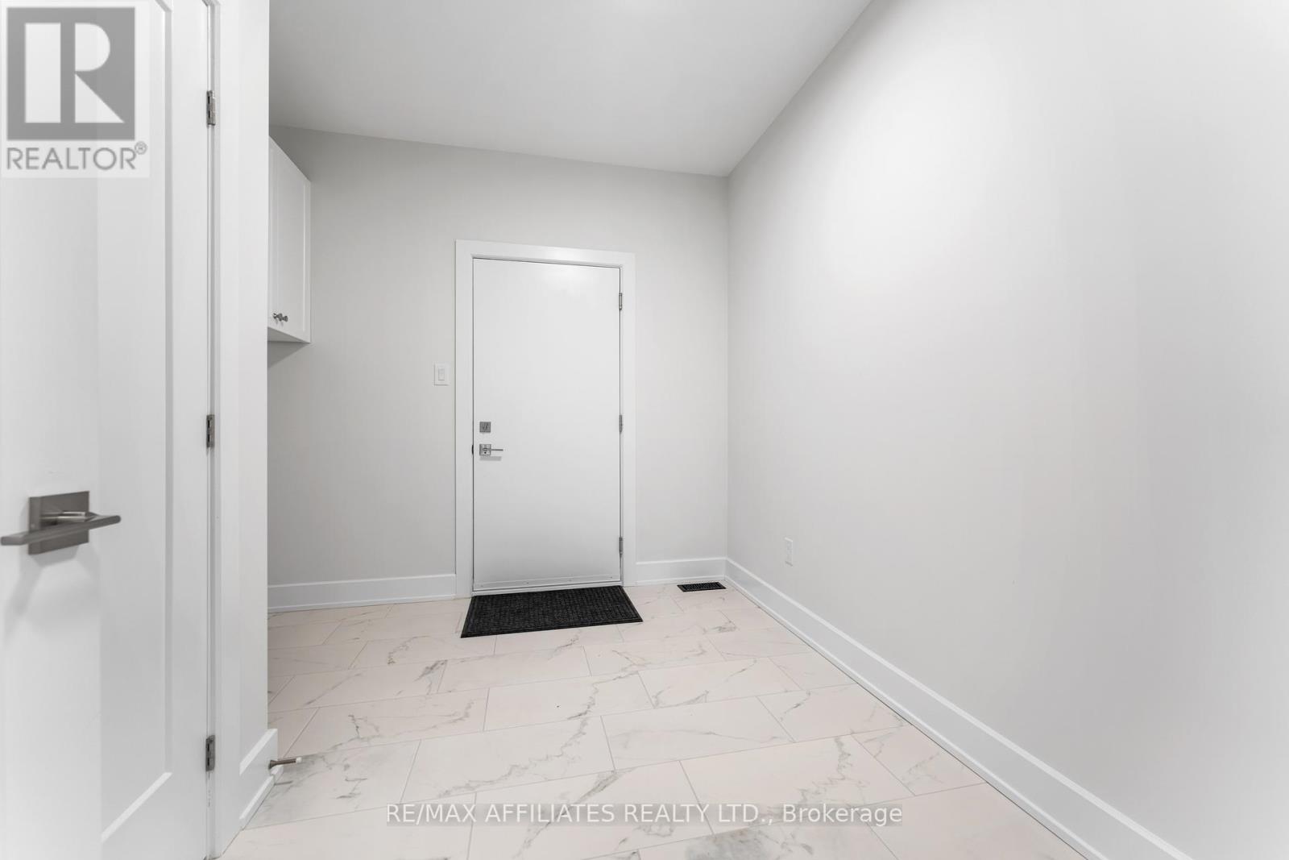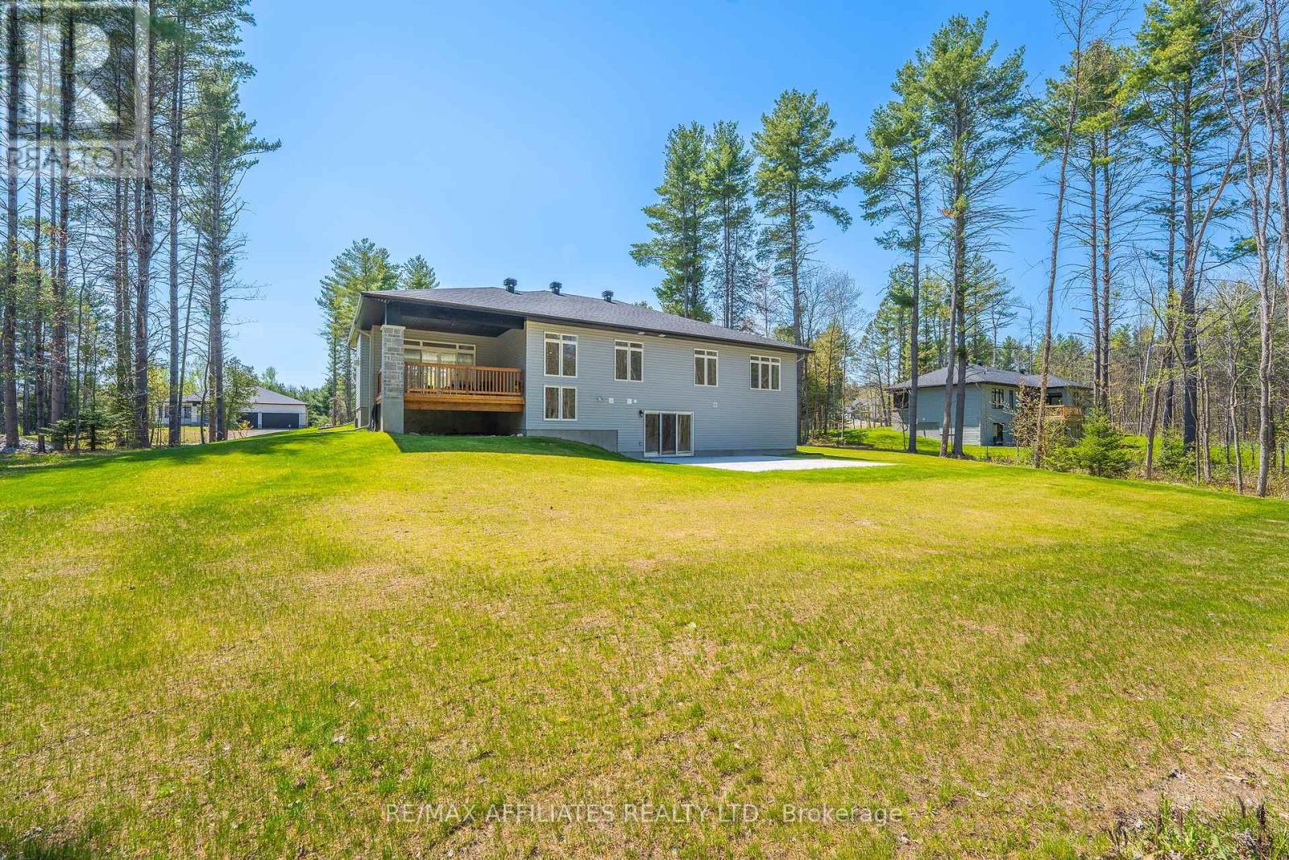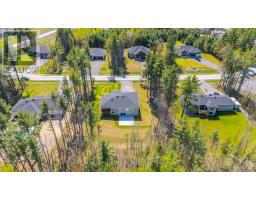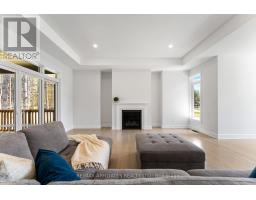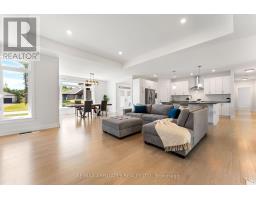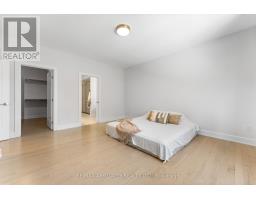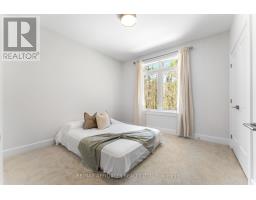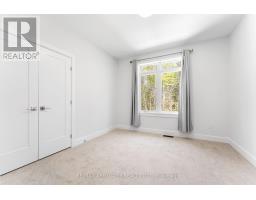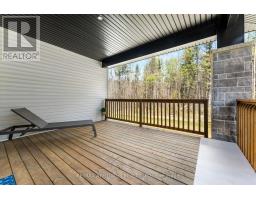132 Raymond Luhta Crescent Mcnab/braeside, Ontario K7S 3G8
$1,150,000
*Open House- Sunday, May 18th 2-4 PM* 2023 BUNGALOW w/3 CAR GARAGE on 1.17 ACRES in the tranquil estate community of Glasgow Ridge, enjoy Privacy w/NO REAR NEIGHBOURS backing onto serene Forest on a PREMIUM LOT w/WALKOUT Basement! From the long driveway & modern stone exterior to the oversized covered front porch, every detail invites you in. This 3 Bed, 2 Full Bath Mackie Homes "Benton Walkout" boasts 1978 SF of Bright, Modern living w/9FT ceilings, Light Hardwood & Modern Tile Floors. Dream Kitchen w/Granite Counters, Lg Island w/Breakfast Bar, White Subway Tile Backsplash, Walk- In PANTRY, New SS Appliances w/Range Hood Fan, Pendant Lights & Pot Lights. Kitchen flows seamlessly into the Spacious Great Room w/Coffered Ceiling & Cozy Gas Fireplace. Entertain in the generous Dining Room w/Oversized Windows overlooking the serene surroundings. 4 Pane Patio Doors lead to the Private Covered Deck & peaceful treed backyard. The luxurious Primary Bedroom boasts Hardwood floors & Spa-like 5PC Ensuite w/Double Sinks, Granite, Upgraded Glass Shower w/Modern Tile, Stand Alone Tub & Tile Floors. Two more Bedrooms & a Full Bath w/Granite & Modern Tile offer ample space. Convenient MAIN FLOOR LAUNDRY/ Mudroom & a HUGE 3- Car Garage (12'+ Ceilings!). The WALKOUT BASEMENT features a rough in for future bath + water softener & awaits your personal touch. Enjoy outdoor living on the 25 x 25 Concrete Patio w/tranquil tree views. This move-in-ready gem, complete with Tarion warranty (1 year list complete) & home inspection on file, offers a beautiful country setting just 10 mins from amenities and 30 mins to Kanata. This home is a show stopper and move in ready! 24 HOUR IRREVOCABLE ON ALL OFFERS. *Some photos virtually staged* (id:50886)
Open House
This property has open houses!
2:00 pm
Ends at:4:00 pm
Property Details
| MLS® Number | X12146922 |
| Property Type | Single Family |
| Community Name | 551 - Mcnab/Braeside Twps |
| Features | Wooded Area, Partially Cleared |
| Parking Space Total | 13 |
| Structure | Patio(s), Deck, Porch |
Building
| Bathroom Total | 2 |
| Bedrooms Above Ground | 3 |
| Bedrooms Total | 3 |
| Amenities | Fireplace(s) |
| Appliances | Garage Door Opener Remote(s), Water Treatment, Central Vacuum, Water Softener, Dishwasher, Garage Door Opener, Hood Fan, Stove, Refrigerator |
| Architectural Style | Bungalow |
| Basement Development | Unfinished |
| Basement Features | Walk Out |
| Basement Type | N/a (unfinished) |
| Construction Style Attachment | Detached |
| Cooling Type | Central Air Conditioning |
| Exterior Finish | Stone, Vinyl Siding |
| Fireplace Present | Yes |
| Fireplace Total | 1 |
| Flooring Type | Hardwood |
| Foundation Type | Poured Concrete |
| Heating Fuel | Natural Gas |
| Heating Type | Forced Air |
| Stories Total | 1 |
| Size Interior | 1,500 - 2,000 Ft2 |
| Type | House |
Parking
| Attached Garage | |
| Garage |
Land
| Acreage | No |
| Landscape Features | Landscaped |
| Sewer | Septic System |
| Size Depth | 325 Ft ,6 In |
| Size Frontage | 146 Ft ,8 In |
| Size Irregular | 146.7 X 325.5 Ft |
| Size Total Text | 146.7 X 325.5 Ft|1/2 - 1.99 Acres |
Rooms
| Level | Type | Length | Width | Dimensions |
|---|---|---|---|---|
| Main Level | Foyer | 2.74 m | 2.51 m | 2.74 m x 2.51 m |
| Main Level | Mud Room | 3.25 m | 2.95 m | 3.25 m x 2.95 m |
| Main Level | Other | 4.65 m | 3.81 m | 4.65 m x 3.81 m |
| Main Level | Living Room | 5.51 m | 4.9 m | 5.51 m x 4.9 m |
| Main Level | Dining Room | 4.29 m | 3.35 m | 4.29 m x 3.35 m |
| Main Level | Kitchen | 4.83 m | 4.57 m | 4.83 m x 4.57 m |
| Main Level | Pantry | 1.17 m | 1.17 m | 1.17 m x 1.17 m |
| Main Level | Primary Bedroom | 4.72 m | 4.17 m | 4.72 m x 4.17 m |
| Main Level | Bathroom | 3.28 m | 2.97 m | 3.28 m x 2.97 m |
| Main Level | Bedroom | 3.38 m | 3.38 m | 3.38 m x 3.38 m |
| Main Level | Bedroom | 3.38 m | 3.38 m | 3.38 m x 3.38 m |
| Main Level | Bathroom | 3.25 m | 1.83 m | 3.25 m x 1.83 m |
Contact Us
Contact us for more information
Brooke Ritchie
Salesperson
747 Silver Seven Road Unit 29
Ottawa, Ontario K2V 0H2
(613) 457-5000
(613) 482-9111
www.remaxaffiliates.ca/
Jenna Ritchie
Salesperson
ritchietwins.ca/
@ritchietwins/
www.linkedin.com/in/jenna-and-brooke-ritchie-8a68553a
747 Silver Seven Road Unit 29
Ottawa, Ontario K2V 0H2
(613) 457-5000
(613) 482-9111
www.remaxaffiliates.ca/


















