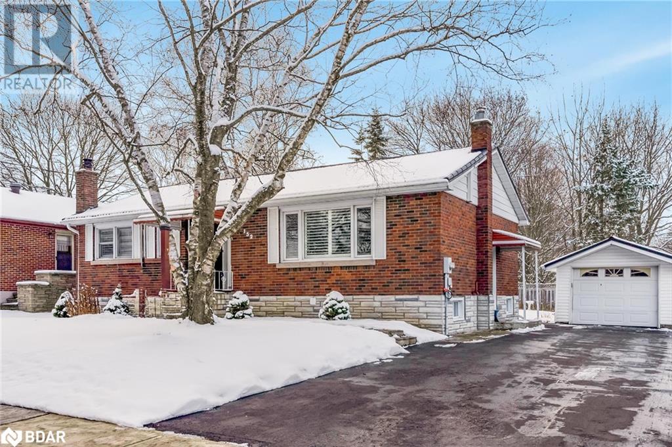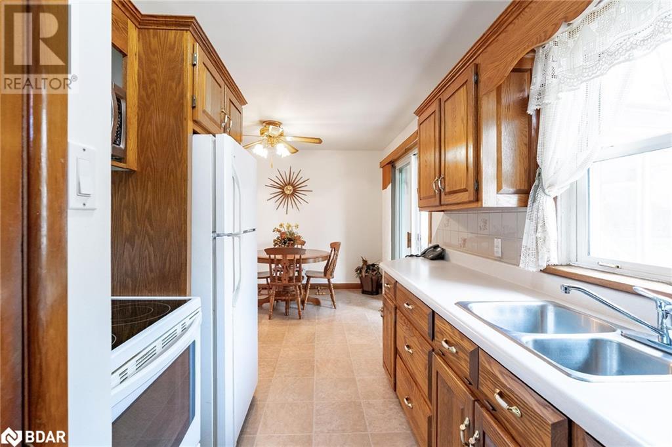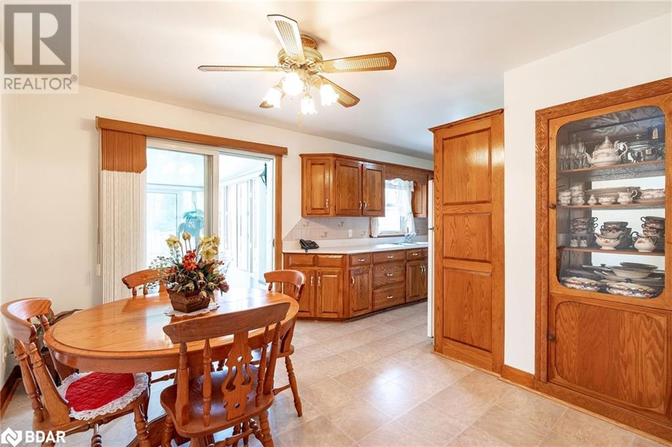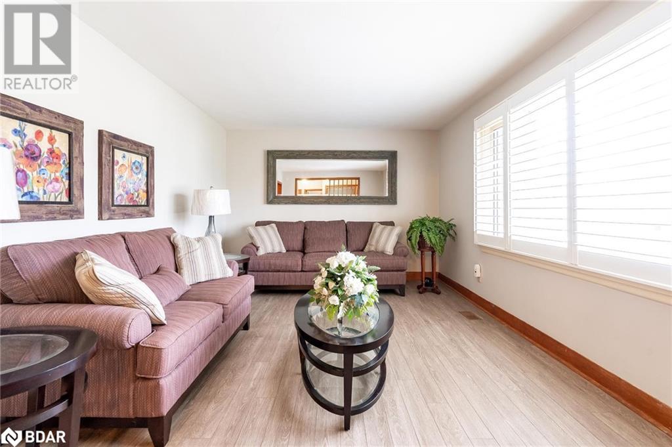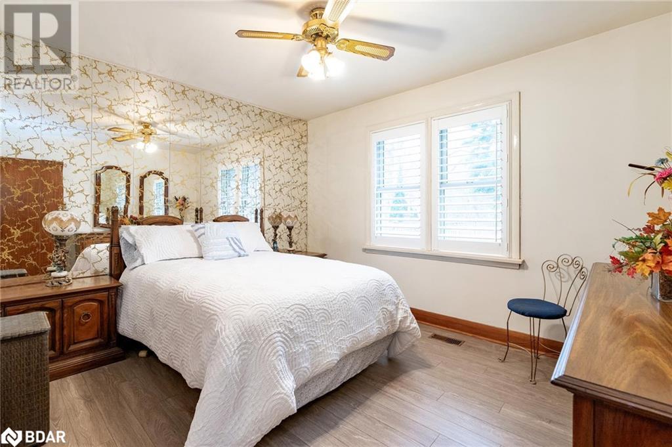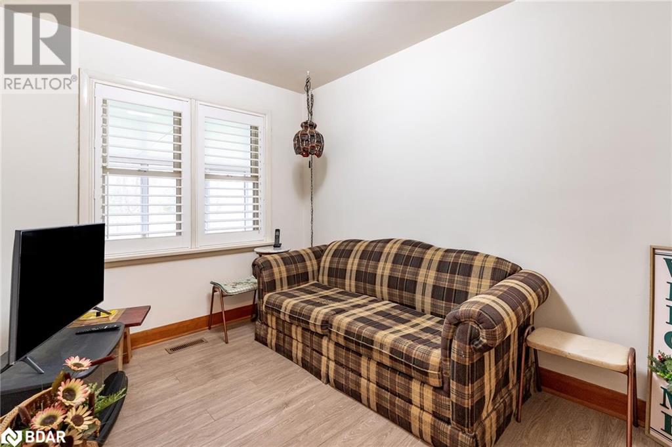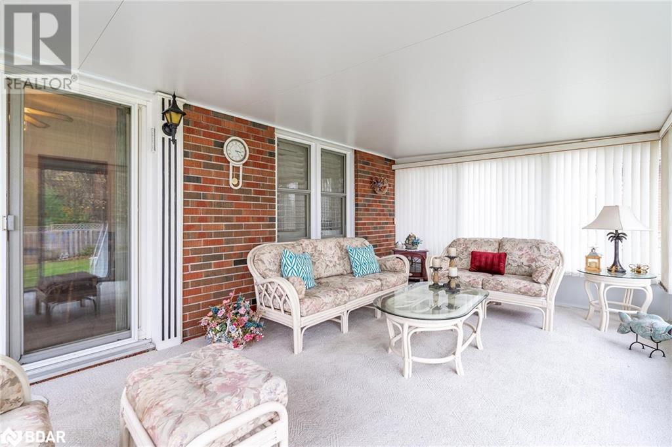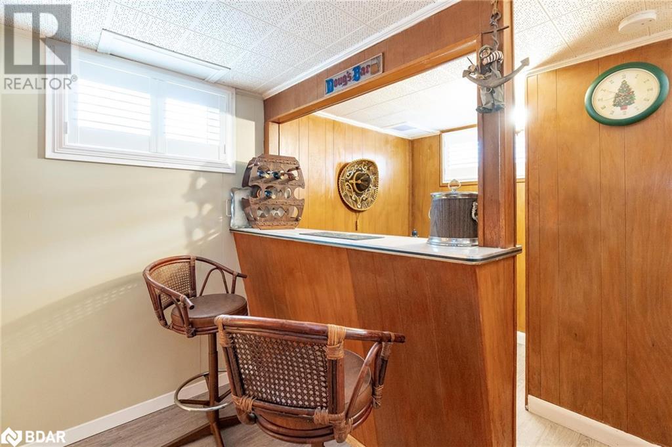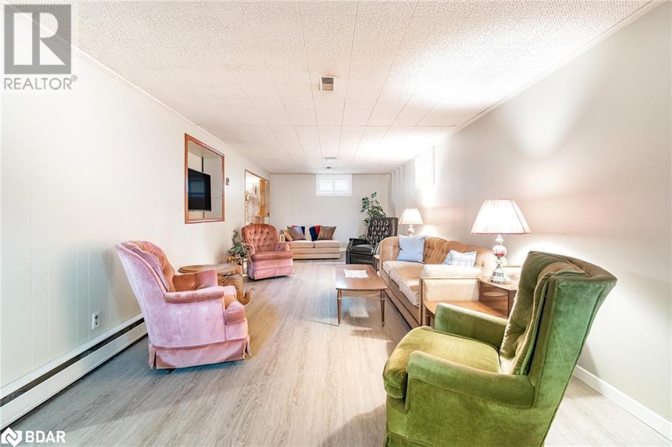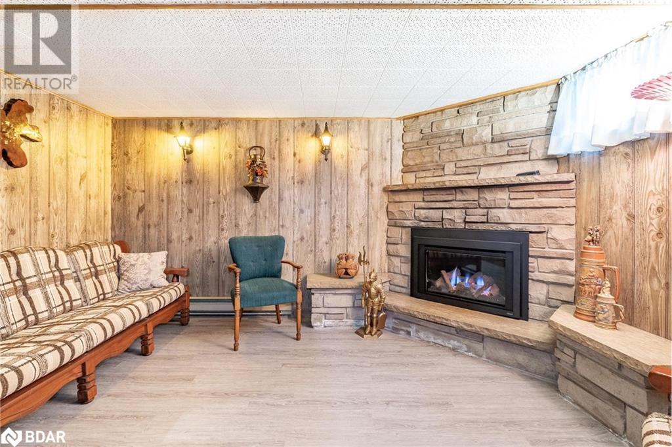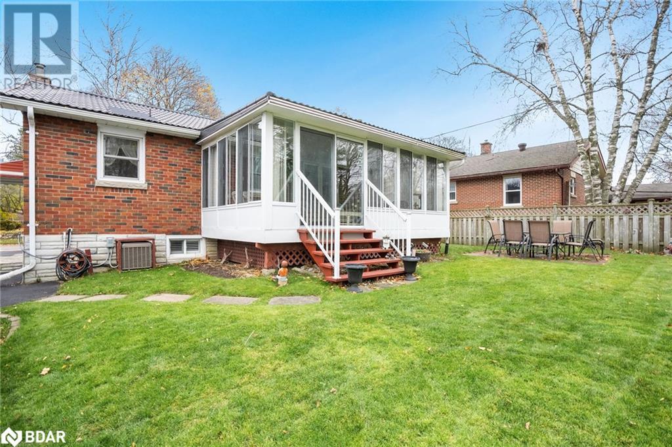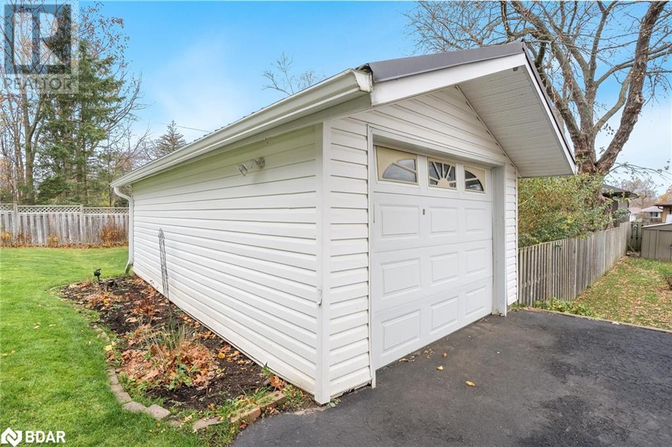132 Rodney Street Barrie, Ontario L4M 4C7
$799,999
Top 5 Reasons You Will Love This Home: 1) Pride of ownership radiates throughout this charming home, with recent updates including a newer furnace (2020), a newer central air conditioner (2021), a brand-new front and side door, and a new washer and dryer (2022) 2) Enjoy a move-in ready opportunity with fresh vinyl flooring on the main level, luxury vinyl plank flooring in the basement, and a new gas fireplace that brings added warmth and ambiance to the basement space 3) Unwind in a bright, carpeted 3-season sunroom with lovely views of the backyard 4) Separate entrance to the basement delivering additional flexibility and in-law suite potential 5) Added peace of mind of a steel roof on both the home and detached garage, with a double driveway accommodating three cars, plus one in the garage. 1,937 fin.sq.ft. Age 66. Visit our website for more detailed information. (id:50886)
Property Details
| MLS® Number | 40677273 |
| Property Type | Single Family |
| AmenitiesNearBy | Park, Schools |
| CommunityFeatures | Quiet Area |
| EquipmentType | Water Heater |
| Features | Paved Driveway |
| ParkingSpaceTotal | 4 |
| RentalEquipmentType | Water Heater |
Building
| BathroomTotal | 2 |
| BedroomsAboveGround | 3 |
| BedroomsTotal | 3 |
| Appliances | Dryer, Refrigerator, Stove, Washer |
| ArchitecturalStyle | Bungalow |
| BasementDevelopment | Finished |
| BasementType | Full (finished) |
| ConstructedDate | 1958 |
| ConstructionStyleAttachment | Detached |
| CoolingType | Central Air Conditioning |
| ExteriorFinish | Brick |
| FireplacePresent | Yes |
| FireplaceTotal | 1 |
| FoundationType | Poured Concrete |
| HalfBathTotal | 1 |
| HeatingFuel | Natural Gas |
| HeatingType | Forced Air |
| StoriesTotal | 1 |
| SizeInterior | 1937 Sqft |
| Type | House |
| UtilityWater | Municipal Water |
Parking
| Detached Garage |
Land
| Acreage | No |
| FenceType | Partially Fenced |
| LandAmenities | Park, Schools |
| Sewer | Municipal Sewage System |
| SizeDepth | 120 Ft |
| SizeFrontage | 64 Ft |
| SizeTotalText | Under 1/2 Acre |
| ZoningDescription | R2 |
Rooms
| Level | Type | Length | Width | Dimensions |
|---|---|---|---|---|
| Basement | Laundry Room | 13'1'' x 11'4'' | ||
| Basement | 2pc Bathroom | Measurements not available | ||
| Basement | Recreation Room | 40'3'' x 22'7'' | ||
| Main Level | 3pc Bathroom | Measurements not available | ||
| Main Level | Bedroom | 10'0'' x 8'6'' | ||
| Main Level | Bedroom | 10'1'' x 9'3'' | ||
| Main Level | Primary Bedroom | 12'0'' x 10'0'' | ||
| Main Level | Sunroom | 18'6'' x 10'10'' | ||
| Main Level | Living Room | 19'2'' x 11'5'' | ||
| Main Level | Breakfast | 11'3'' x 9'11'' | ||
| Main Level | Kitchen | 9'3'' x 7'11'' |
https://www.realtor.ca/real-estate/27660627/132-rodney-street-barrie
Interested?
Contact us for more information
Mark Faris
Broker
443 Bayview Drive
Barrie, Ontario L4N 8Y2
Thomas Faris
Salesperson
443 Bayview Drive
Barrie, Ontario L4N 8Y2

