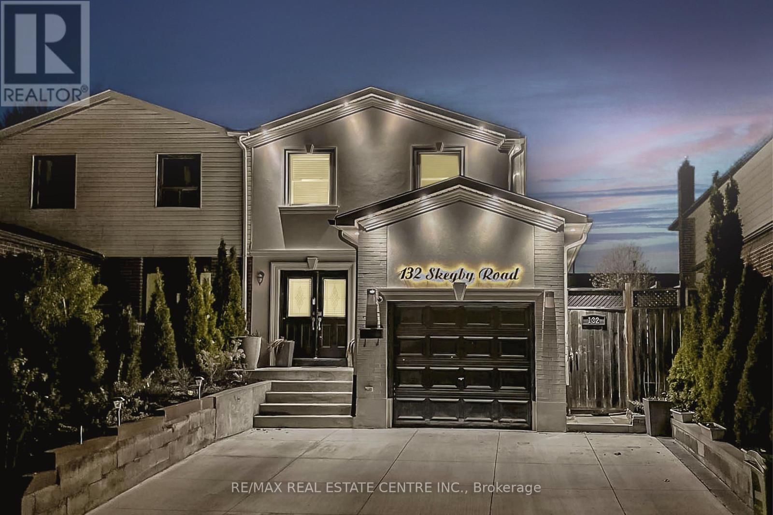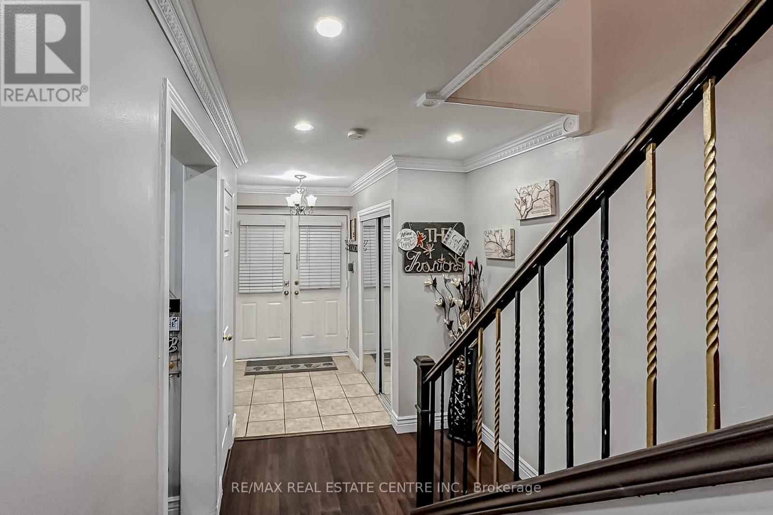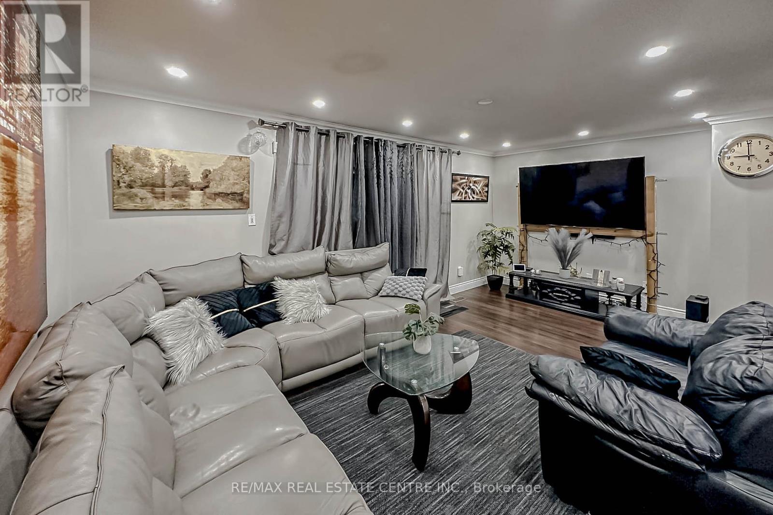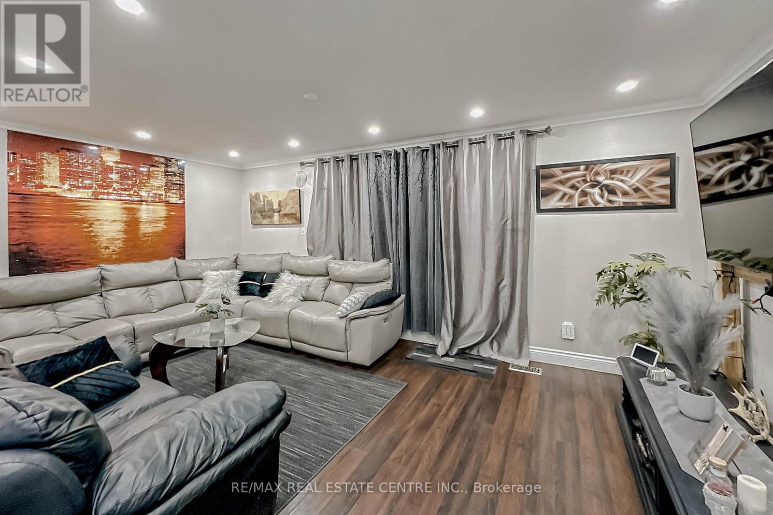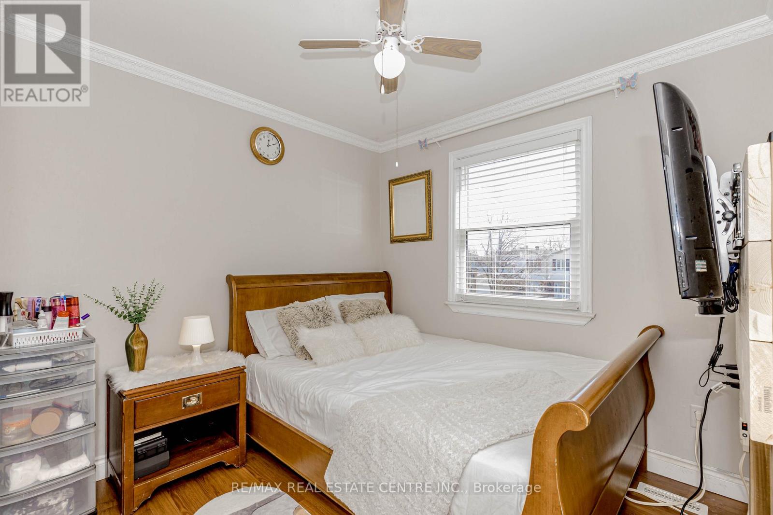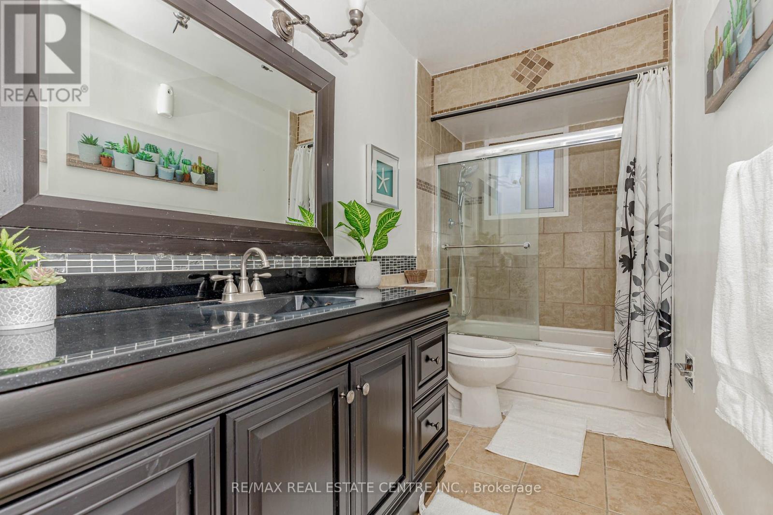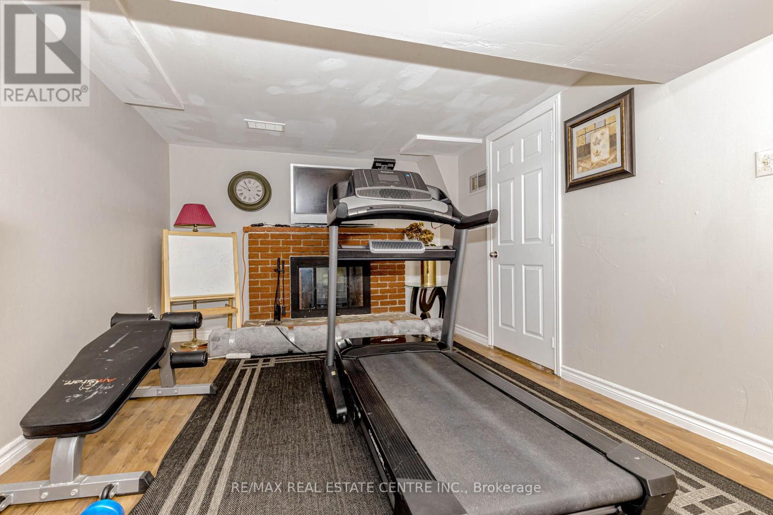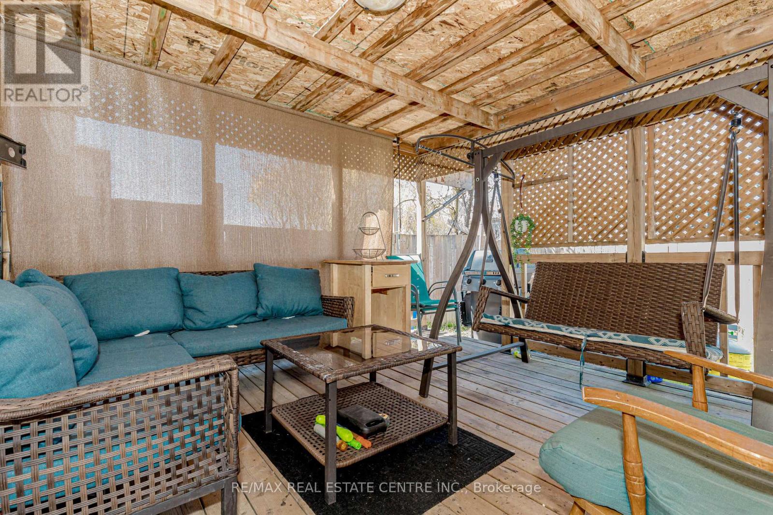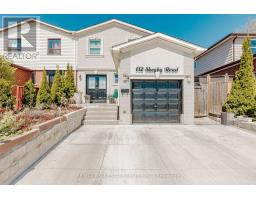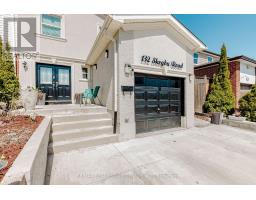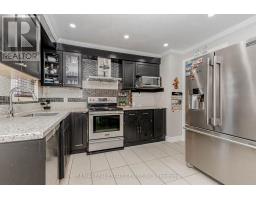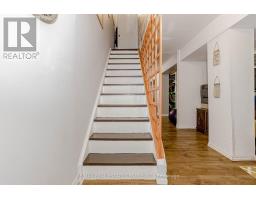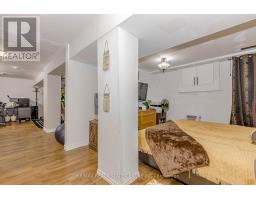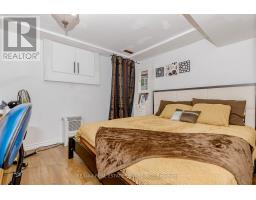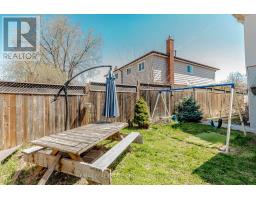132 Skegby Road Brampton, Ontario L6V 2T9
$899,100
Wow, What A Gem! This Beautifully Upgraded 4+1 Bedroom Semi-Detached Home Is A True Standout, Offering Comfort, Space, And An Unbeatable Location In A Family-Friendly Neighborhood. Featuring Brand New Pot Lights Inside And Out, A Striking New House Number Sign, And A Bright, Open-Concept Layout, The Home Is Move-In Ready And Filled With Thoughtful Upgrades. The Main Floor Includes A Spacious Living And Dining Area, And A Modern Kitchen With Stainless Steel Appliances, A Stylish Backsplash, And Walkout To The Side Yard Ideal For Everyday Living And Entertaining. Upstairs, You'll Find Four Generously Sized Bedrooms, Including A Primary With His And Her Closets. The Professionally Finished Basement Adds Versatility, Complete With A Cozy Fireplace, Full Bathroom, And Additional Bedroom Perfect For Guests Or Multi-Generational Living. Step Outside To A Fully Fenced Backyard Featuring A Large Sun Deck With A Charming Pergola, Offering A Perfect Space For Outdoor Dining, Relaxing, Or Entertaining. Located Just A Short 3-Minute Walk To Transit, Less Than 3 Km To Hwy 410 & GO Station, And Close To Excellent Schools (5 Public, 4 Catholic, And 2 Private Nearby), This Home Also Benefits From Proximity To Parks, Trails, And Sports Facilities All Within Walking Distance. A Perfect Blend Of Style, Convenience, And Community This Is A Must-See (id:50886)
Property Details
| MLS® Number | W12121232 |
| Property Type | Single Family |
| Community Name | Brampton North |
| Features | Carpet Free |
| Parking Space Total | 3 |
Building
| Bathroom Total | 3 |
| Bedrooms Above Ground | 4 |
| Bedrooms Below Ground | 1 |
| Bedrooms Total | 5 |
| Age | 31 To 50 Years |
| Appliances | Garage Door Opener Remote(s), Water Heater, Dishwasher, Dryer, Hood Fan, Stove, Washer, Window Coverings, Refrigerator |
| Basement Development | Finished |
| Basement Type | N/a (finished) |
| Construction Style Attachment | Semi-detached |
| Cooling Type | Central Air Conditioning, Air Exchanger |
| Exterior Finish | Brick, Stucco |
| Fireplace Present | Yes |
| Flooring Type | Laminate |
| Foundation Type | Brick, Concrete |
| Half Bath Total | 1 |
| Heating Fuel | Natural Gas |
| Heating Type | Forced Air |
| Stories Total | 2 |
| Size Interior | 1,500 - 2,000 Ft2 |
| Type | House |
| Utility Water | Municipal Water |
Parking
| Attached Garage | |
| Garage |
Land
| Acreage | No |
| Sewer | Sanitary Sewer |
| Size Depth | 30 Ft |
| Size Frontage | 30 Ft |
| Size Irregular | 30 X 30 Ft |
| Size Total Text | 30 X 30 Ft |
Rooms
| Level | Type | Length | Width | Dimensions |
|---|---|---|---|---|
| Second Level | Primary Bedroom | 5.08 m | 4.17 m | 5.08 m x 4.17 m |
| Second Level | Bedroom 2 | 3.38 m | 2.62 m | 3.38 m x 2.62 m |
| Second Level | Bedroom 3 | 3.4 m | 2.79 m | 3.4 m x 2.79 m |
| Second Level | Bedroom 4 | 3.48 m | 2.44 m | 3.48 m x 2.44 m |
| Basement | Recreational, Games Room | 5.61 m | 3.5 m | 5.61 m x 3.5 m |
| Basement | Bedroom 5 | 3.3 m | 3 m | 3.3 m x 3 m |
| Basement | Laundry Room | Measurements not available | ||
| Main Level | Living Room | 5.69 m | 3.48 m | 5.69 m x 3.48 m |
| Main Level | Kitchen | 5.56 m | 3.35 m | 5.56 m x 3.35 m |
https://www.realtor.ca/real-estate/28253361/132-skegby-road-brampton-brampton-north-brampton-north
Contact Us
Contact us for more information
Pinky Banwait
Broker
(416) 627-0370
2 County Court Blvd. Ste 150
Brampton, Ontario L6W 3W8
(905) 456-1177
(905) 456-1107
www.remaxcentre.ca/






