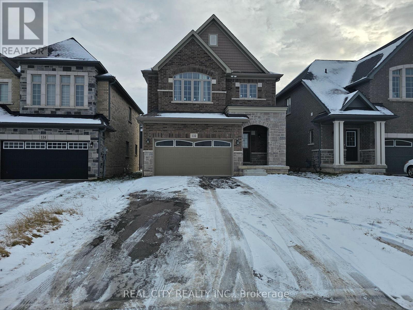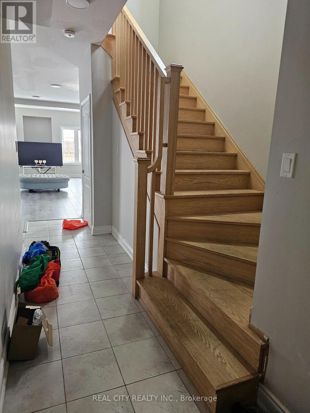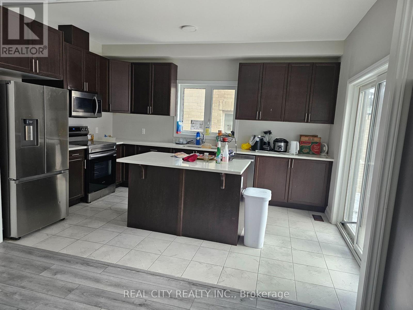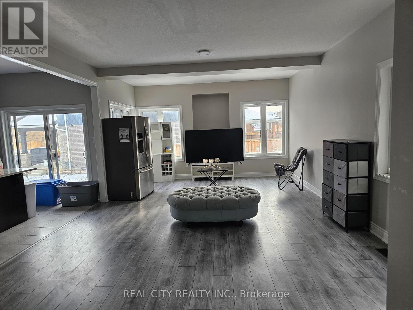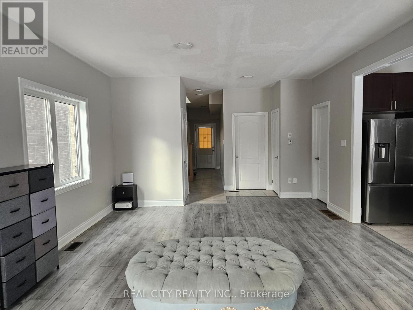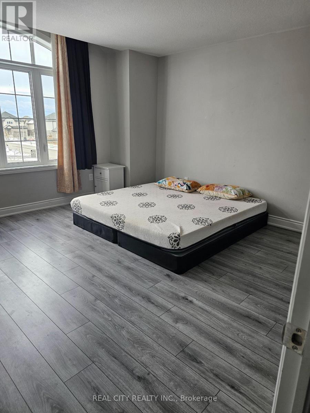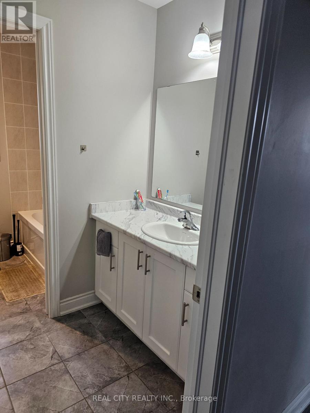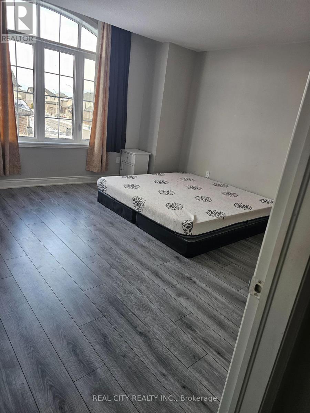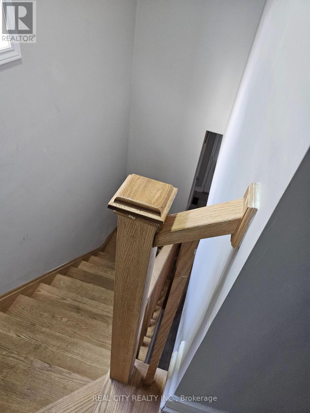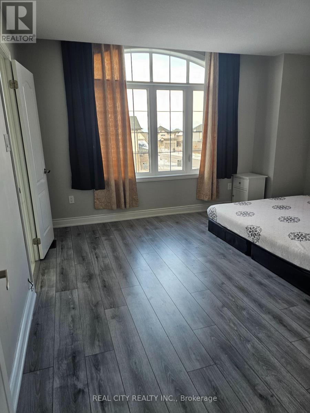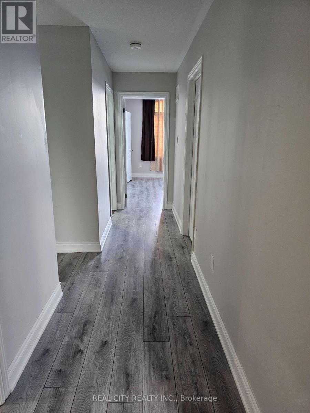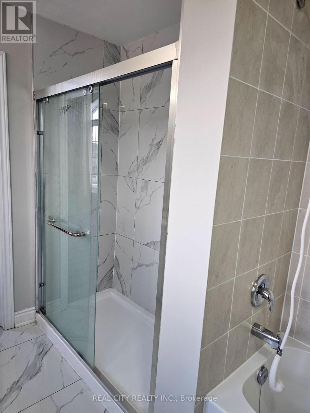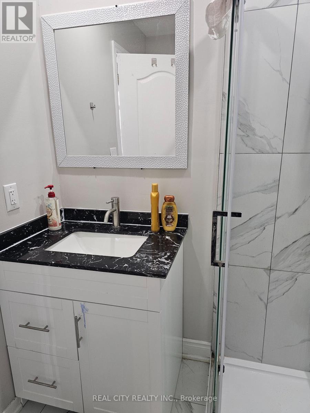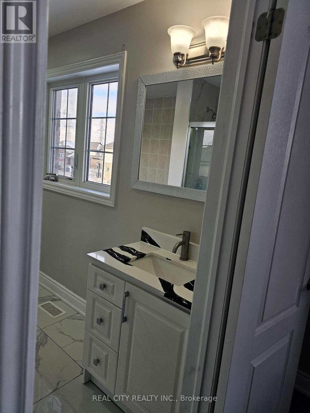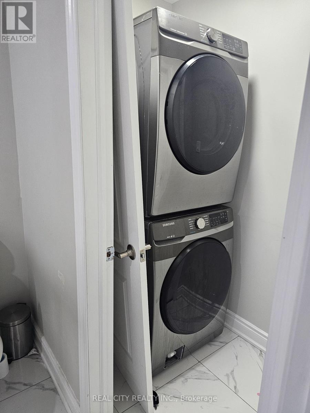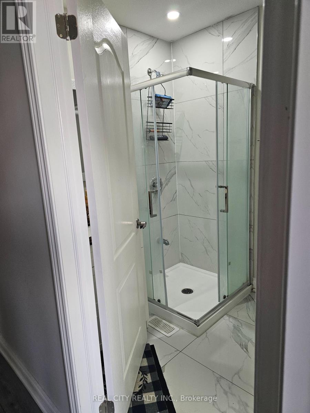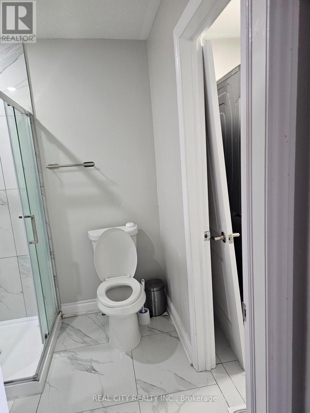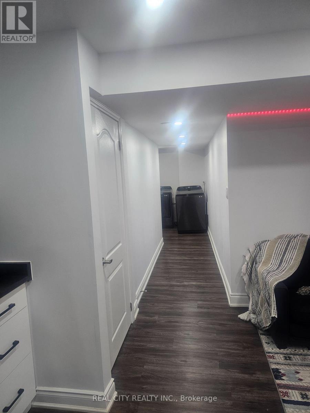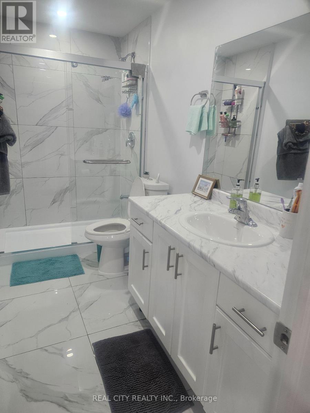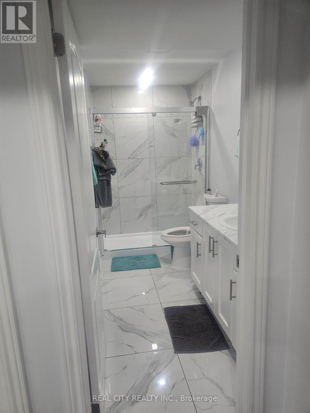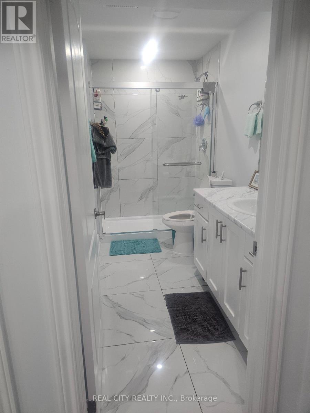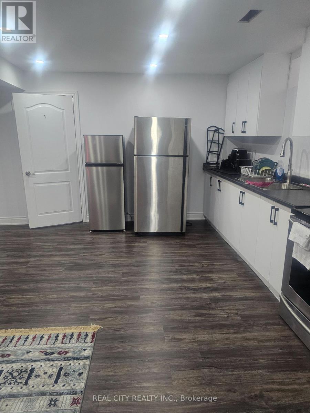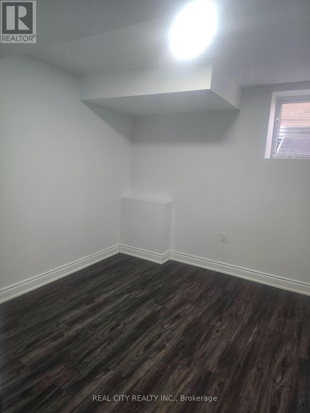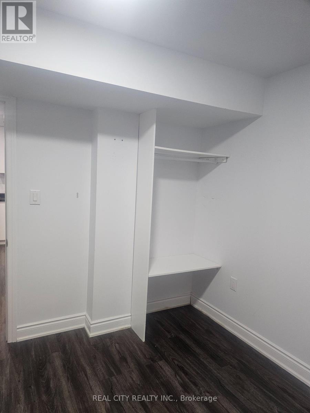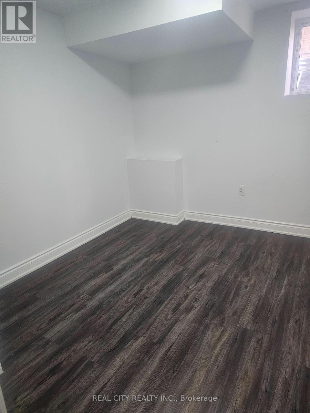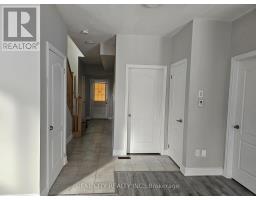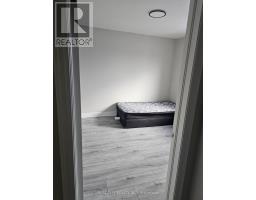132 Sunset Way Thorold, Ontario L0S 1A0
$898,000
Welcome To This Beautiful 3 years old. Located In The Must Desirable Area Of Niagara Region. Minutes Away From All Major Amenities.. This is 5 plus 2 Bedrooms and 4 plus 1 Bathrooms. Finished Basement and Separate Entrance. Good for roomiing home investment. Home can generate $5400 Monthly Income. Good Rooming Investment for students. Close to Brock University And Niagara College. All Laminate Flooring. Tenants are moving out And Tenant Can Also Stay. Tenant is Always Available In This Area. Rental Turnover On Facebook Market iIs Less Than 2 Weeks....GOOD INVESTMENT PROPERTY AND SELLER IS MOTIVATED (id:50886)
Property Details
| MLS® Number | X12036157 |
| Property Type | Single Family |
| Community Name | 560 - Rolling Meadows |
| Features | Carpet Free |
| Parking Space Total | 6 |
Building
| Bathroom Total | 5 |
| Bedrooms Above Ground | 5 |
| Bedrooms Below Ground | 2 |
| Bedrooms Total | 7 |
| Age | New Building |
| Basement Development | Finished |
| Basement Features | Separate Entrance |
| Basement Type | N/a (finished), N/a |
| Construction Style Attachment | Detached |
| Cooling Type | Central Air Conditioning |
| Exterior Finish | Brick, Stone |
| Flooring Type | Laminate, Tile |
| Foundation Type | Concrete |
| Half Bath Total | 1 |
| Heating Fuel | Natural Gas |
| Heating Type | Forced Air |
| Stories Total | 2 |
| Size Interior | 2,000 - 2,500 Ft2 |
| Type | House |
| Utility Water | Municipal Water |
Parking
| Attached Garage | |
| Garage |
Land
| Acreage | No |
| Sewer | Sanitary Sewer |
| Size Depth | 110 Ft |
| Size Frontage | 35 Ft |
| Size Irregular | 35 X 110 Ft |
| Size Total Text | 35 X 110 Ft |
Rooms
| Level | Type | Length | Width | Dimensions |
|---|---|---|---|---|
| Second Level | Bathroom | 2.5 m | 1.8 m | 2.5 m x 1.8 m |
| Second Level | Bedroom 4 | 3.8 m | 3.7 m | 3.8 m x 3.7 m |
| Second Level | Bedroom 3 | 3.9 m | 3.8 m | 3.9 m x 3.8 m |
| Second Level | Bedroom 2 | 3.9 m | 3.8 m | 3.9 m x 3.8 m |
| Second Level | Primary Bedroom | 5.4 m | 4.5 m | 5.4 m x 4.5 m |
| Second Level | Bathroom | 1.9 m | 1.2 m | 1.9 m x 1.2 m |
| Second Level | Bathroom | 2 m | 1.5 m | 2 m x 1.5 m |
| Ground Level | Bedroom 5 | 3.5 m | 3.4 m | 3.5 m x 3.4 m |
| Ground Level | Great Room | 10.5 m | 6.7 m | 10.5 m x 6.7 m |
| Ground Level | Kitchen | 5.4 m | 3.8 m | 5.4 m x 3.8 m |
| Ground Level | Bathroom | 0.9 m | 0.8 m | 0.9 m x 0.8 m |
Contact Us
Contact us for more information
Michael Osahie Elabor
Salesperson
55 Rutherford Rd S #3
Brampton, Ontario L6W 3J3
(905) 454-5222
(905) 454-5242
www.realcityrealty.ca/

