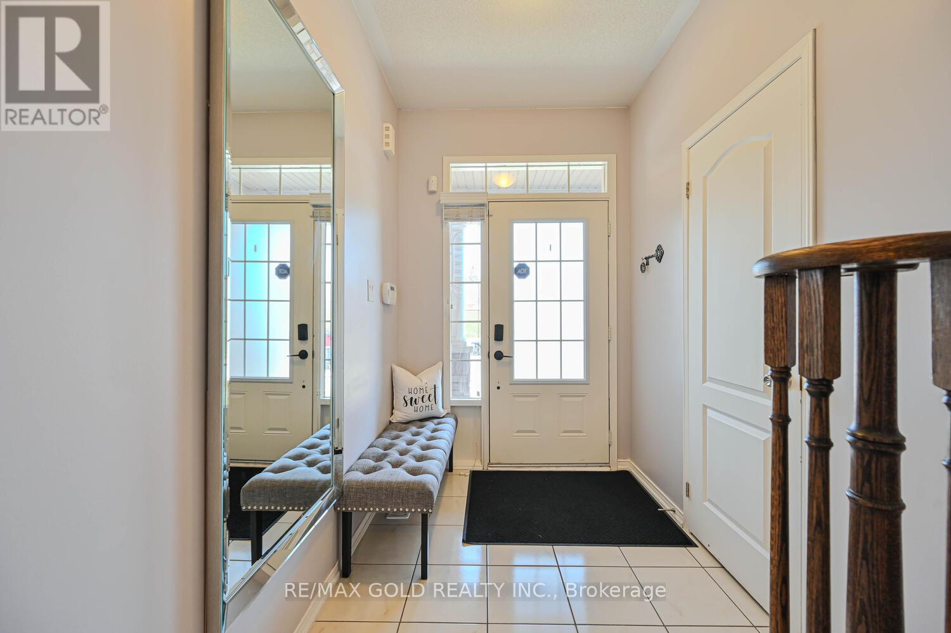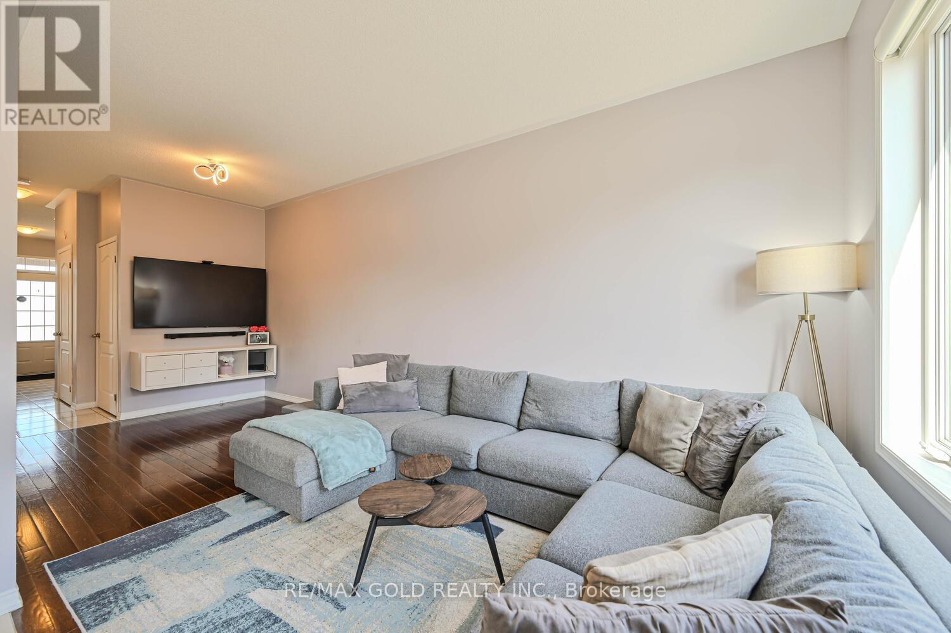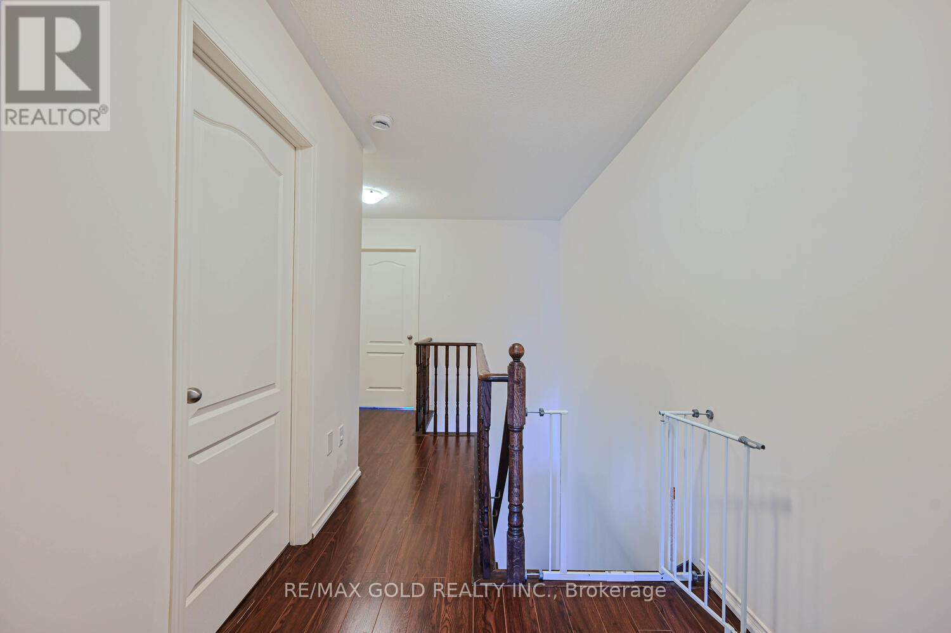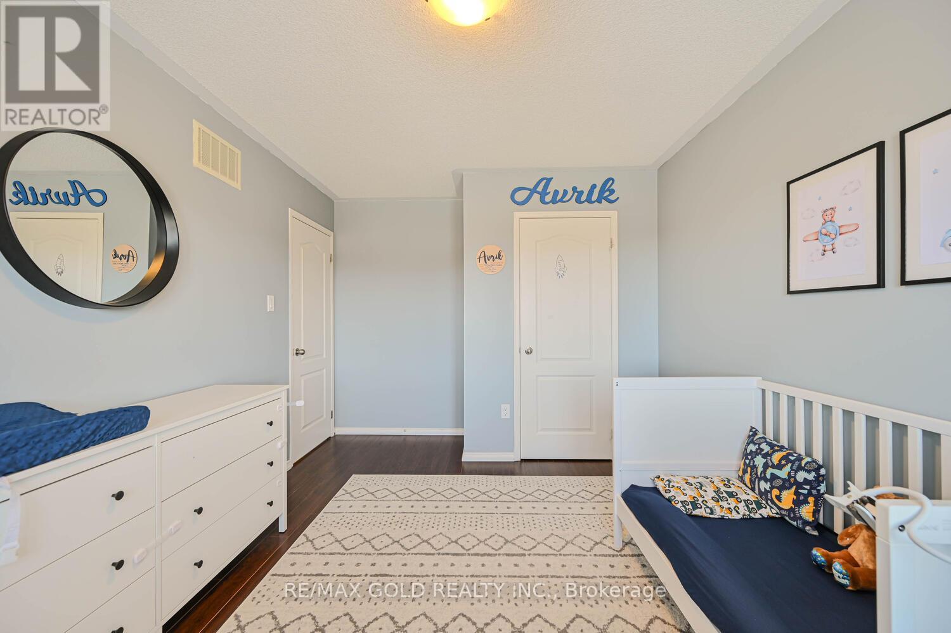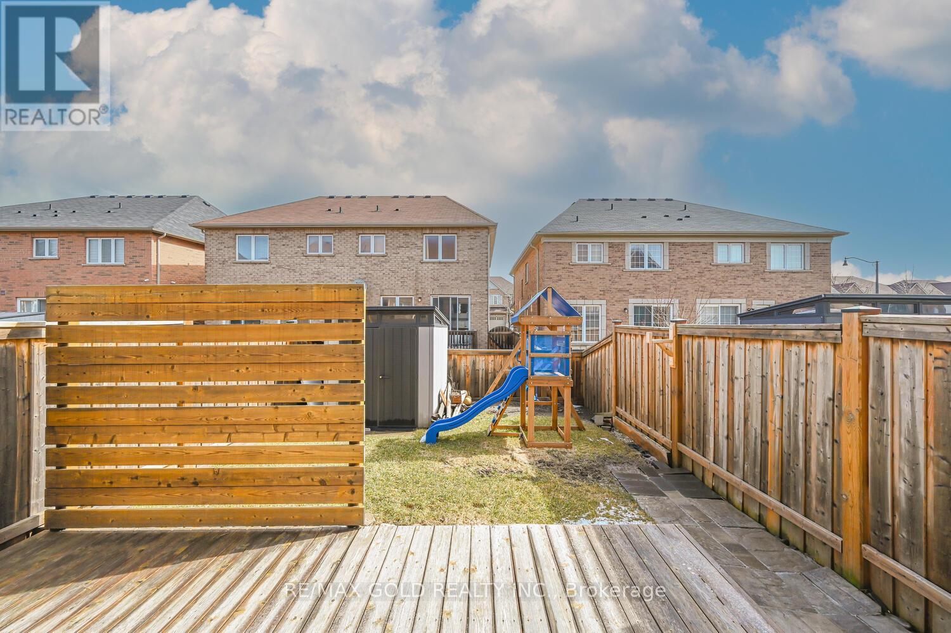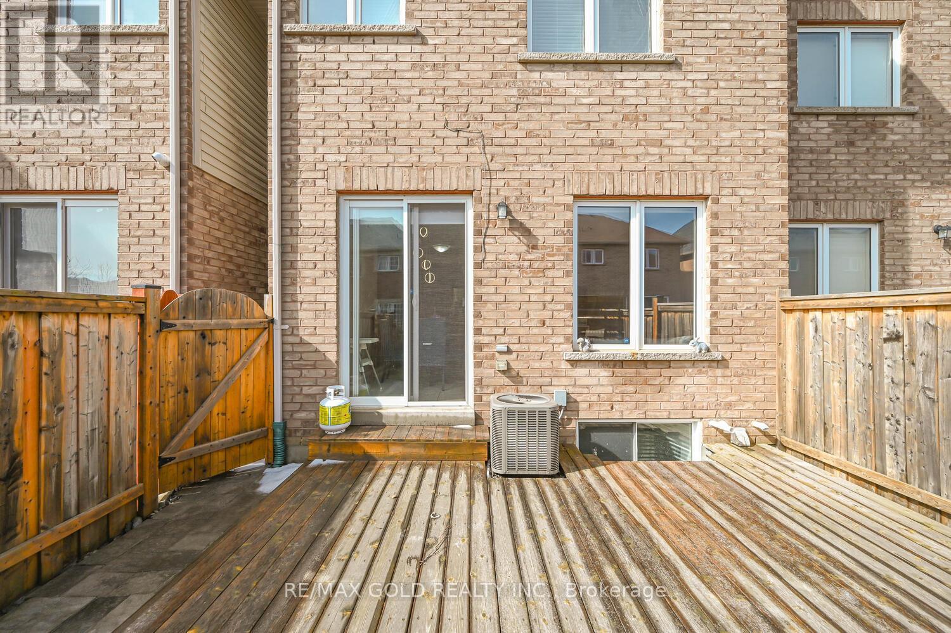132 Sussexvale Drive Brampton, Ontario L6R 3R2
$865,000
Charming 3-Bedroom Townhome in a Close-Knit Community! This well-designed 1,500+ sq. ft. home is located in the heart of Brampton's vibrant and family-friendly neighborhood. Main floor features open-concept living/dining area, spacious kitchen with ample counter space, bright breakfast area with sliding doors leading to a wooden deck and backyard with a garden shed. Upstairs, primary bedroom features 5-Pc Ensuite and a walk-in closet, along with two generously sized bedrooms share 4-Pc bath. A convenient second-floor laundry adds to the home's functionality. The finished basement offers a large rec room and a 4-Pc bath, great space for entertaining or kid's play area. Perfect for growing families, downsizers, or investors, this home is centrally located with easy access to highways, parks, grocery stores, and major amenities. (id:50886)
Open House
This property has open houses!
1:00 pm
Ends at:4:00 pm
1:00 pm
Ends at:4:00 pm
Property Details
| MLS® Number | W12061631 |
| Property Type | Single Family |
| Community Name | Sandringham-Wellington |
| Amenities Near By | Hospital, Park, Public Transit, Place Of Worship |
| Community Features | Community Centre |
| Features | Carpet Free |
| Parking Space Total | 3 |
| Structure | Deck, Shed |
Building
| Bathroom Total | 4 |
| Bedrooms Above Ground | 3 |
| Bedrooms Below Ground | 1 |
| Bedrooms Total | 4 |
| Age | 6 To 15 Years |
| Appliances | Dishwasher, Dryer, Garage Door Opener, Stove, Washer, Refrigerator |
| Basement Development | Finished |
| Basement Type | N/a (finished) |
| Construction Style Attachment | Attached |
| Cooling Type | Central Air Conditioning |
| Exterior Finish | Brick, Vinyl Siding |
| Flooring Type | Hardwood, Ceramic, Laminate |
| Foundation Type | Concrete |
| Half Bath Total | 1 |
| Heating Fuel | Natural Gas |
| Heating Type | Forced Air |
| Stories Total | 2 |
| Size Interior | 1,500 - 2,000 Ft2 |
| Type | Row / Townhouse |
| Utility Water | Municipal Water |
Parking
| Attached Garage | |
| Garage | |
| Tandem |
Land
| Acreage | No |
| Fence Type | Fully Fenced |
| Land Amenities | Hospital, Park, Public Transit, Place Of Worship |
| Sewer | Sanitary Sewer |
| Size Depth | 100 Ft ,1 In |
| Size Frontage | 20 Ft |
| Size Irregular | 20 X 100.1 Ft |
| Size Total Text | 20 X 100.1 Ft |
Rooms
| Level | Type | Length | Width | Dimensions |
|---|---|---|---|---|
| Second Level | Primary Bedroom | 4.82 m | 3.78 m | 4.82 m x 3.78 m |
| Second Level | Bedroom 2 | 3.72 m | 3.05 m | 3.72 m x 3.05 m |
| Second Level | Bedroom 3 | 3.35 m | 2.71 m | 3.35 m x 2.71 m |
| Second Level | Laundry Room | 1.8 m | 1.92 m | 1.8 m x 1.92 m |
| Basement | Recreational, Games Room | 3.9 m | 4.6 m | 3.9 m x 4.6 m |
| Main Level | Living Room | 4.11 m | 2.74 m | 4.11 m x 2.74 m |
| Main Level | Dining Room | 2.74 m | 2.74 m | 2.74 m x 2.74 m |
| Main Level | Kitchen | 3.35 m | 3 m | 3.35 m x 3 m |
| Main Level | Eating Area | 2.43 m | 3 m | 2.43 m x 3 m |
Contact Us
Contact us for more information
Gagandeep Singh Lall
Salesperson
www.realtorgagan.ca/
www.facebook.com/gagandeep.lall.5
www.linkedin.com/in/gagandeep-lall-a752042a/
2720 North Park Drive #201
Brampton, Ontario L6S 0E9
(905) 456-1010
(905) 673-8900




