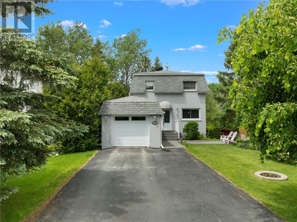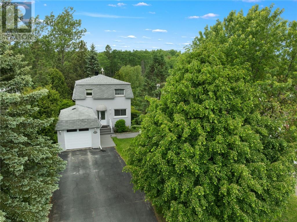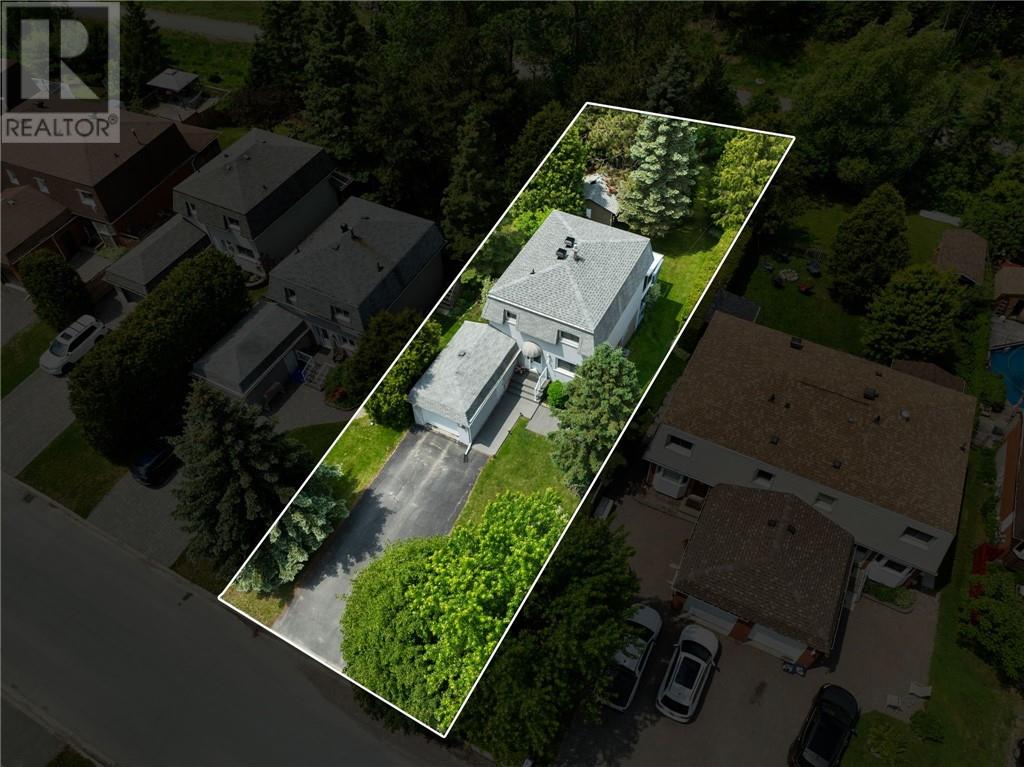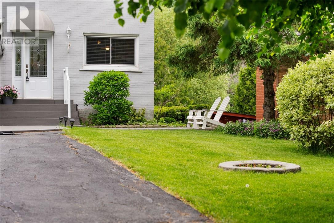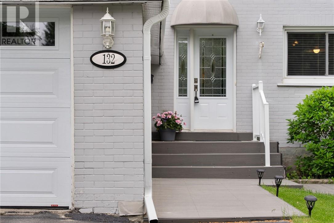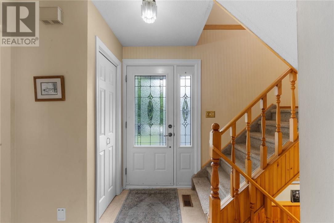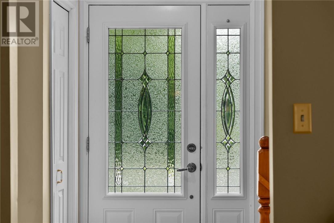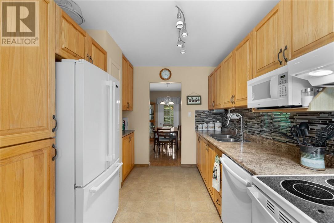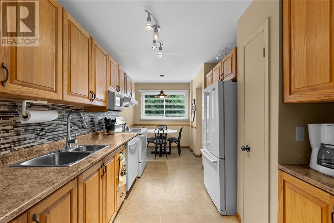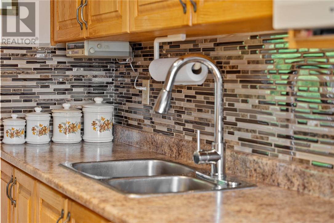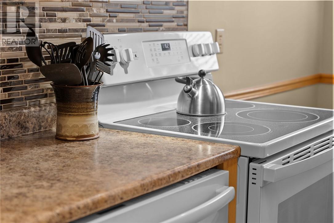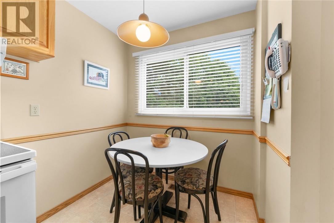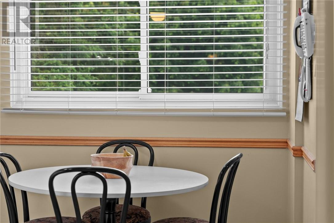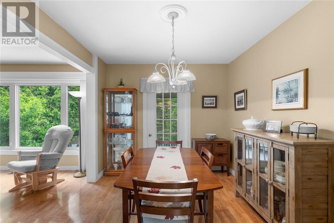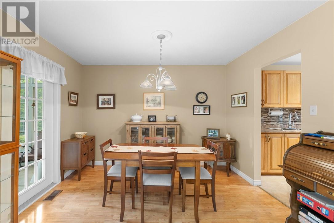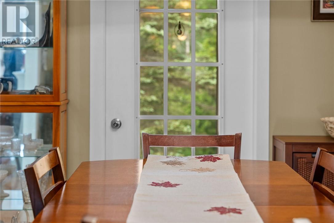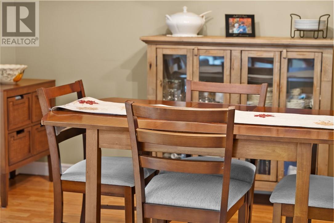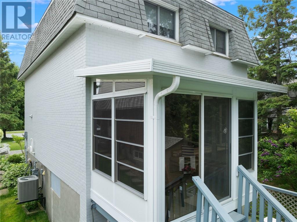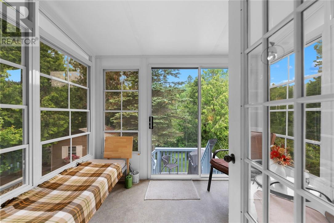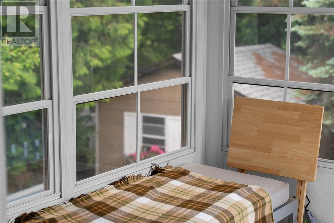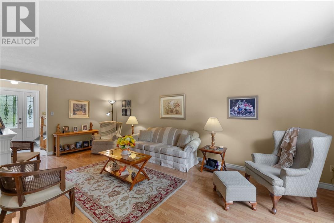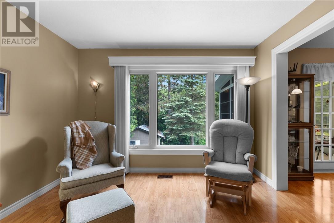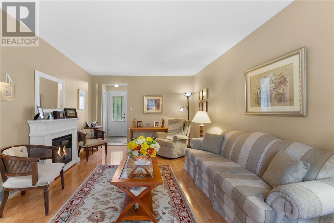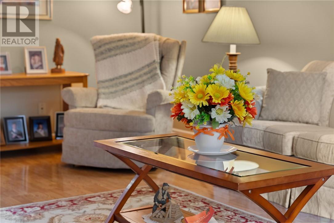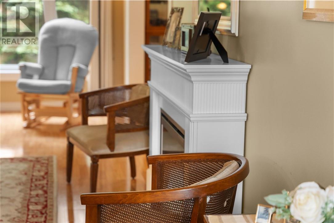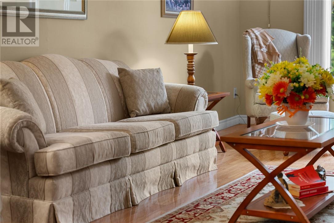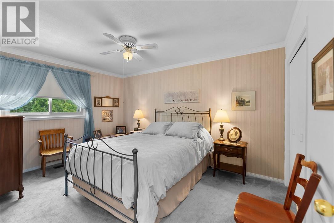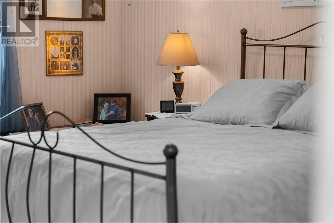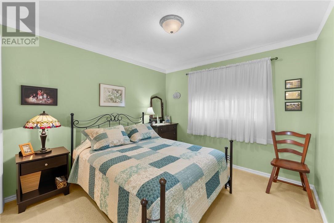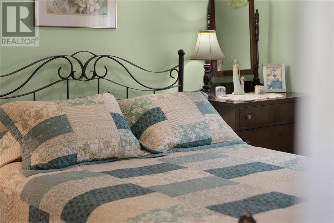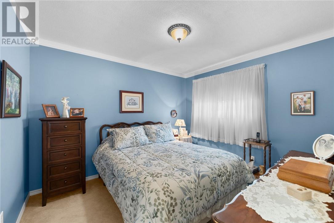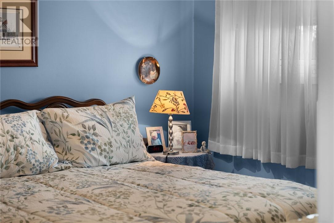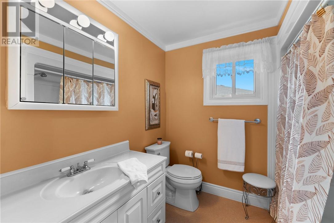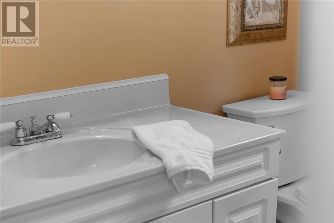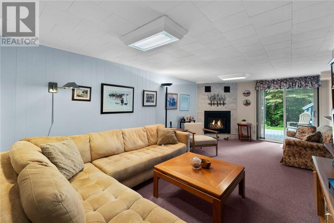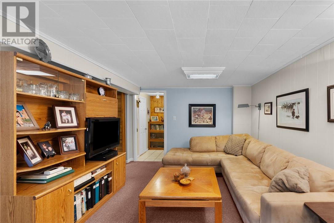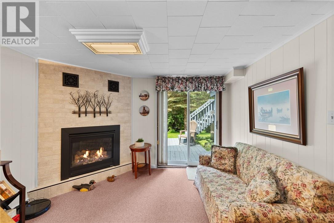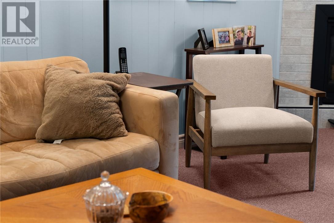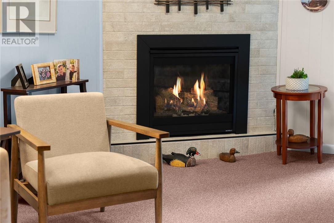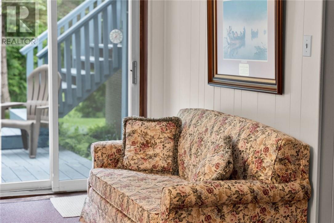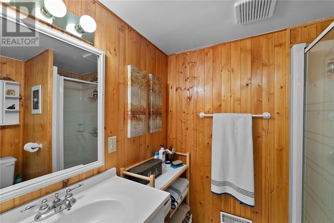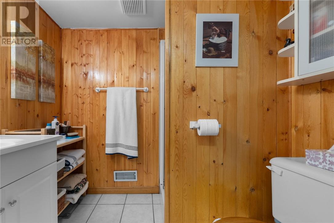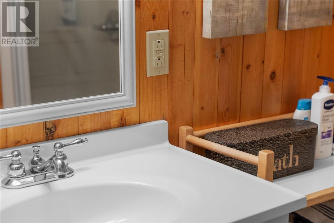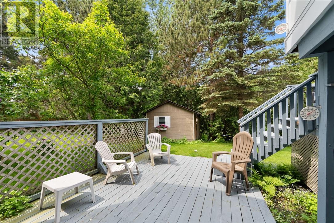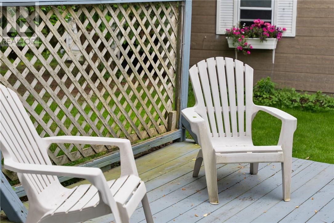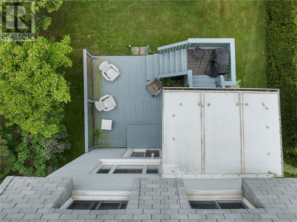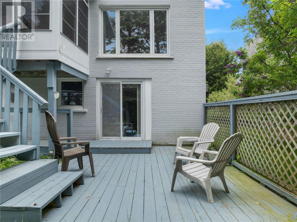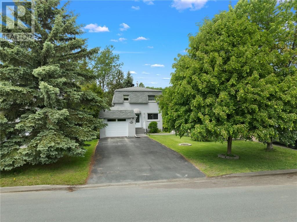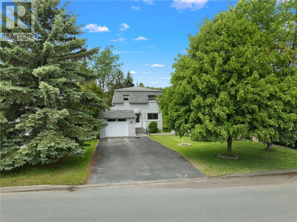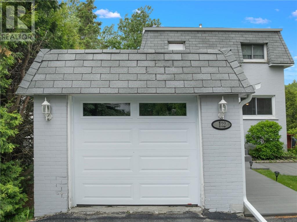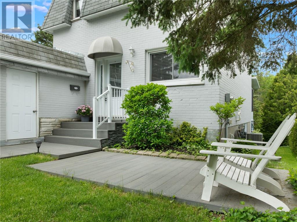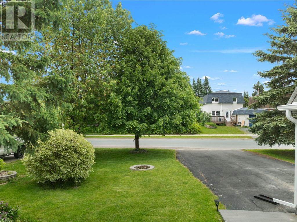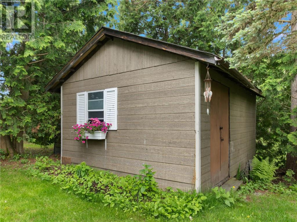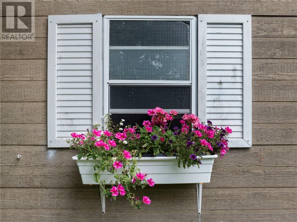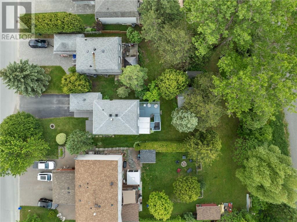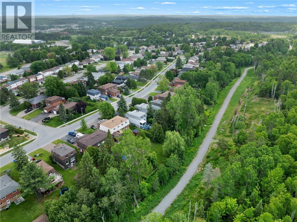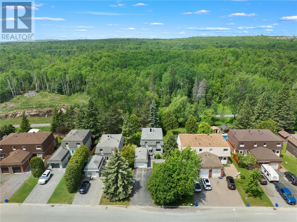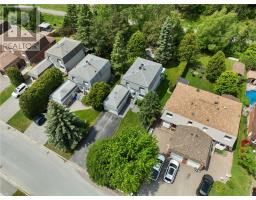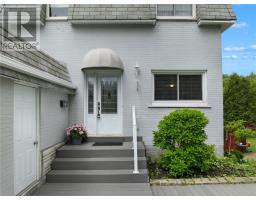132 Third Avenue Lively, Ontario P3Y 1M3
$424,900
Welcome to 132 Third Avenue in Lively! This well-maintained two-storey family home has a beautiful front porch for your morning coffee, built with composite decking or just relax on your back deck enjoying great views of the private landscaped yard with mature trees and access to a walking path. The main floor features a spotless kitchen with an eat-in area, all the appliances included, the dining room (with walkout to sunroom) and a bright living room. Upstairs are 3 good-sized bedrooms and a 4-pc bathroom. The lower level features a rec room with an updated Napoleon gas fireplace and a walk-out to your backyard, an additional bedroom or office area, 3-pc bathroom and laundry room. In addition to the attached garage, there is plenty of parking on the paved driveway and a shed in your backyard for all of your outdoor storage needs. Lively offers all the amenities including shopping, great schools, a ski hill, popular golf course, local arena, parks, trails and so much more. An amazing opportunity to live here in a family-friendly neighborhood! Call for your viewing today! (id:50886)
Open House
This property has open houses!
2:00 pm
Ends at:4:00 pm
Hosted by Marsha Vildis
Property Details
| MLS® Number | 2122882 |
| Property Type | Single Family |
| Community Features | School Bus |
| Equipment Type | Water Heater - Gas |
| Rental Equipment Type | Water Heater - Gas |
| Road Type | Paved Road |
| Storage Type | Storage Shed |
| Structure | Shed |
Building
| Bathroom Total | 2 |
| Bedrooms Total | 3 |
| Architectural Style | 2 Level |
| Basement Type | Full |
| Cooling Type | Central Air Conditioning |
| Exterior Finish | Brick, Vinyl Siding |
| Fire Protection | Smoke Detectors |
| Fireplace Fuel | Gas |
| Fireplace Present | Yes |
| Fireplace Total | 1 |
| Fireplace Type | Insert |
| Flooring Type | Laminate, Vinyl, Carpeted |
| Foundation Type | Block |
| Heating Type | Forced Air |
| Roof Material | Asphalt Shingle |
| Roof Style | Unknown |
| Stories Total | 2 |
| Type | House |
| Utility Water | Municipal Water |
Parking
| Attached Garage |
Land
| Access Type | Year-round Access |
| Acreage | No |
| Sewer | Municipal Sewage System |
| Size Total Text | 4,051 - 7,250 Sqft |
| Zoning Description | R1-5 |
Rooms
| Level | Type | Length | Width | Dimensions |
|---|---|---|---|---|
| Second Level | Bathroom | 7 x 7'10 | ||
| Second Level | Bedroom | 10'9 x 10'4 | ||
| Second Level | Bedroom | 10'5 x 11'4 | ||
| Second Level | Primary Bedroom | 14 x 10 | ||
| Lower Level | Bathroom | 6'7 x 5'7 | ||
| Lower Level | Den | 10'4 x 9'1 | ||
| Lower Level | Recreational, Games Room | 21 x 11'5 | ||
| Main Level | Living Room | 21'2 x 11'4 | ||
| Main Level | Dining Room | 11'11 x 9'2 | ||
| Main Level | Eat In Kitchen | 16'3 x 7'2 |
https://www.realtor.ca/real-estate/28458951/132-third-avenue-lively
Contact Us
Contact us for more information
Liz Spooner-Young
Salesperson
(705) 560-9492
(800) 601-8601
www.lizspooner.ca/
1349 Lasalle Blvd Suite 208
Sudbury, Ontario P3A 1Z2
(705) 560-5650
(800) 601-8601
(705) 560-9492
www.remaxcrown.ca/
Marsha Vildis
Salesperson
1349 Lasalle Blvd Suite 208
Sudbury, Ontario P3A 1Z2
(705) 560-5650
(800) 601-8601
(705) 560-9492
www.remaxcrown.ca/

