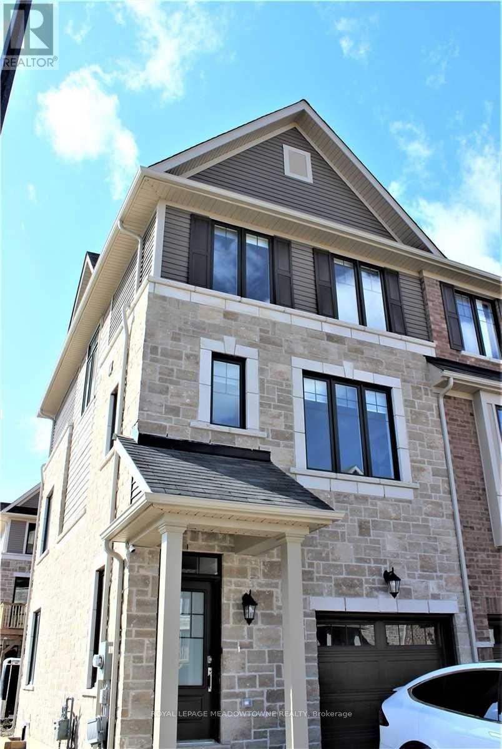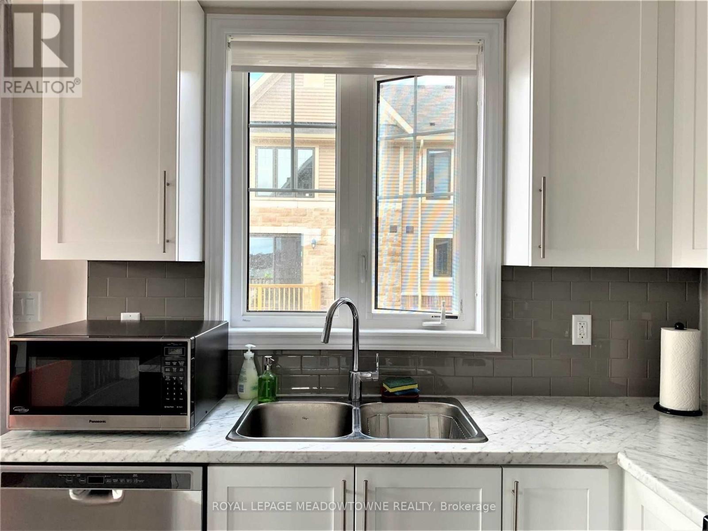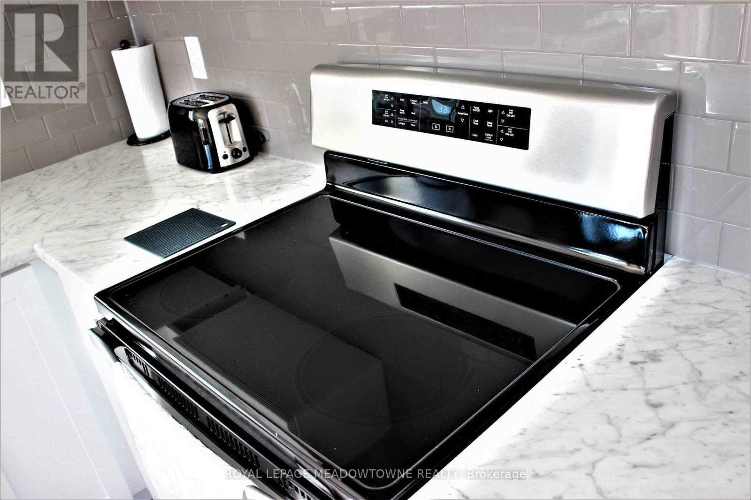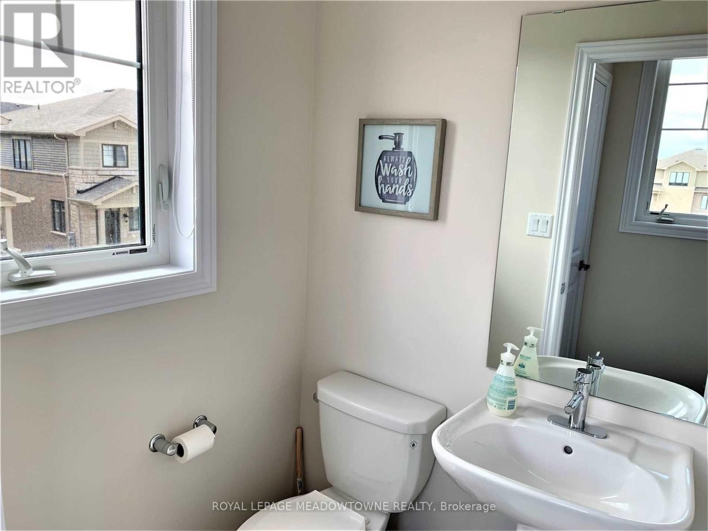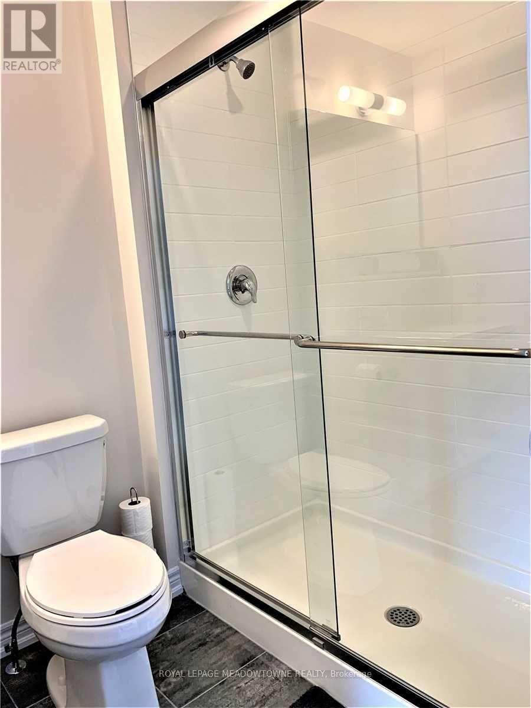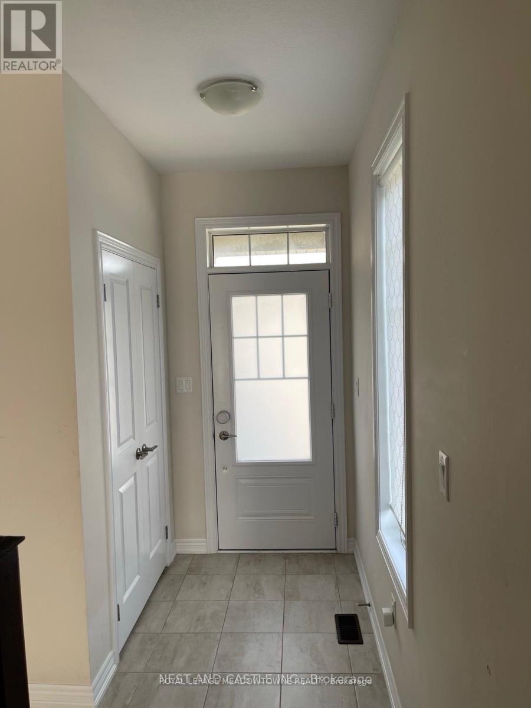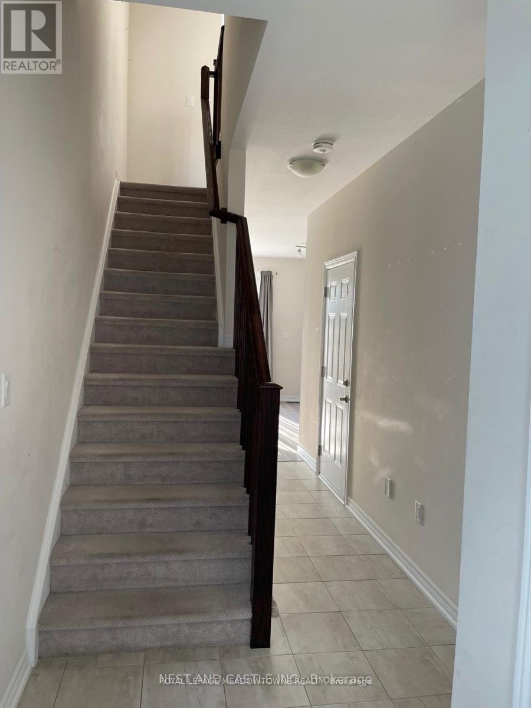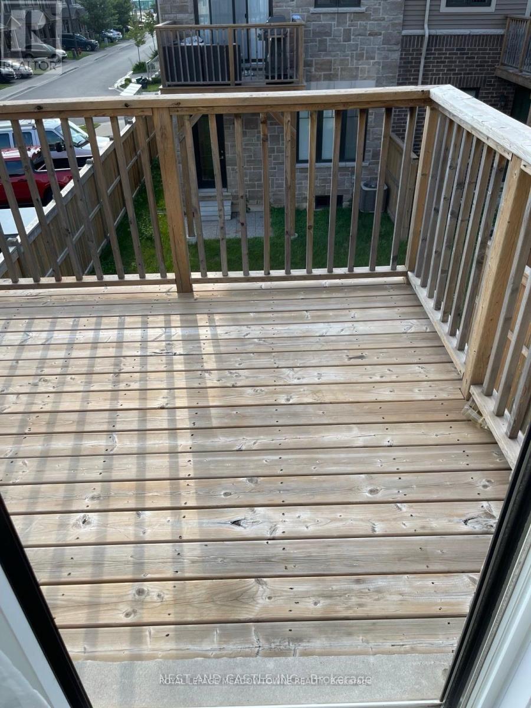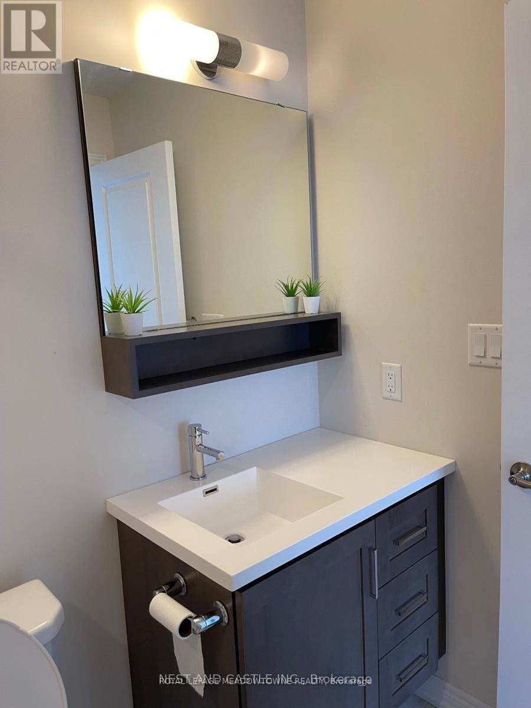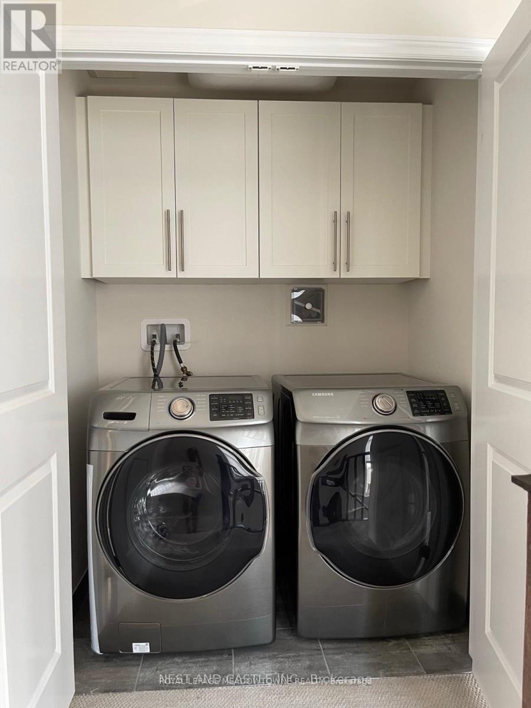132 (Upper) - 1890 Rymal Road E Hamilton, Ontario L0R 1P0
3 Bedroom
3 Bathroom
1,500 - 2,000 ft2
Central Air Conditioning, Ventilation System
Forced Air
$2,650 Monthly
Beautiful well maintained 3 bedroom townhouse in the serene mountain area of Hamilton. Shopping Centre 3mins away. Several bicycle trails. This property has everything needed to call it ahome. Property is located in a family oriented area of Hamilton. (id:50886)
Property Details
| MLS® Number | X12441278 |
| Property Type | Single Family |
| Community Name | Hannon |
| Parking Space Total | 1 |
Building
| Bathroom Total | 3 |
| Bedrooms Above Ground | 3 |
| Bedrooms Total | 3 |
| Age | 6 To 15 Years |
| Basement Development | Other, See Remarks |
| Basement Type | None, N/a (other, See Remarks) |
| Construction Style Attachment | Attached |
| Cooling Type | Central Air Conditioning, Ventilation System |
| Exterior Finish | Brick, Stone |
| Fire Protection | Alarm System, Smoke Detectors |
| Flooring Type | Laminate |
| Foundation Type | Concrete, Block |
| Half Bath Total | 1 |
| Heating Fuel | Natural Gas |
| Heating Type | Forced Air |
| Stories Total | 3 |
| Size Interior | 1,500 - 2,000 Ft2 |
| Type | Row / Townhouse |
| Utility Water | Municipal Water |
Parking
| Garage |
Land
| Acreage | No |
| Sewer | Sanitary Sewer |
Rooms
| Level | Type | Length | Width | Dimensions |
|---|---|---|---|---|
| Second Level | Family Room | 4.18 m | 7.02 m | 4.18 m x 7.02 m |
| Second Level | Family Room | 4.18 m | 7.02 m | 4.18 m x 7.02 m |
| Third Level | Primary Bedroom | 3.48 m | 3.4 m | 3.48 m x 3.4 m |
| Third Level | Bedroom 2 | 2.5 m | 2.89 m | 2.5 m x 2.89 m |
| Third Level | Bedroom 3 | 2.5 m | 2.77 m | 2.5 m x 2.77 m |
| Main Level | Kitchen | 5.22 m | 3.36 m | 5.22 m x 3.36 m |
| Main Level | Living Room | 5.22 m | 4.09 m | 5.22 m x 4.09 m |
Utilities
| Sewer | Installed |
https://www.realtor.ca/real-estate/28943928/132-upper-1890-rymal-road-e-hamilton-hannon-hannon
Contact Us
Contact us for more information
Kai Min Tan
Salesperson
www.tanteam.com/
Royal LePage Meadowtowne Realty
6948 Financial Drive Suite A
Mississauga, Ontario L5N 8J4
6948 Financial Drive Suite A
Mississauga, Ontario L5N 8J4
(905) 821-3200
Ola Akinyemi
Salesperson
Royal LePage Meadowtowne Realty
6948 Financial Drive Suite A
Mississauga, Ontario L5N 8J4
6948 Financial Drive Suite A
Mississauga, Ontario L5N 8J4
(905) 821-3200

