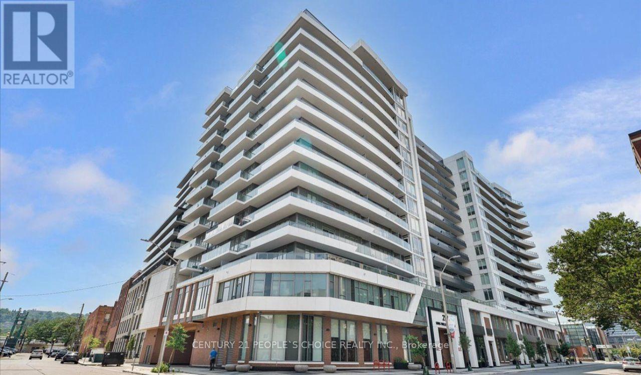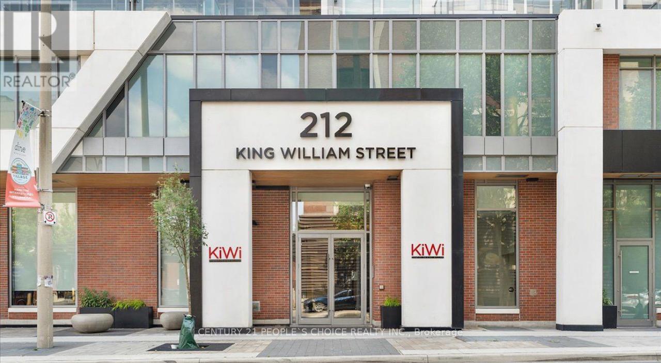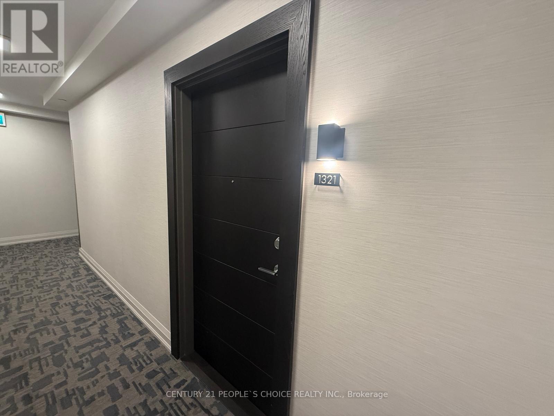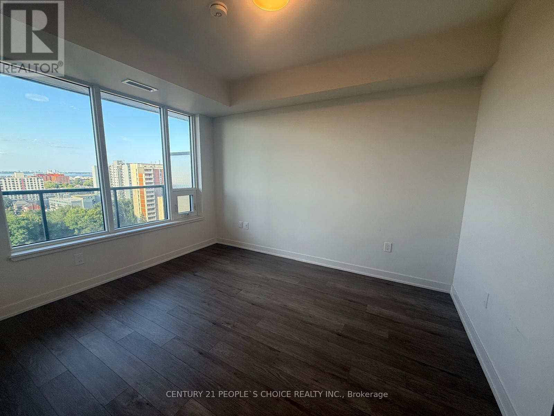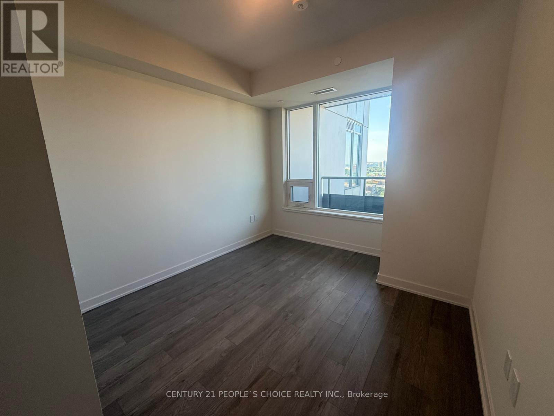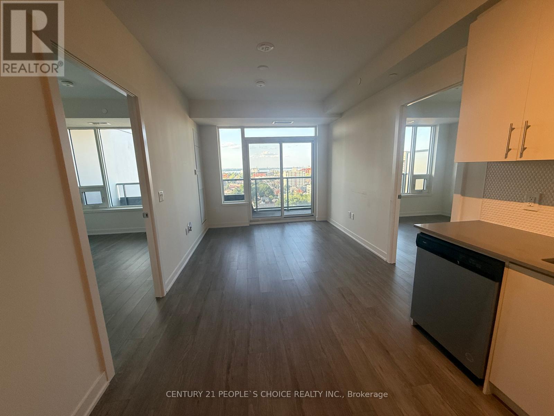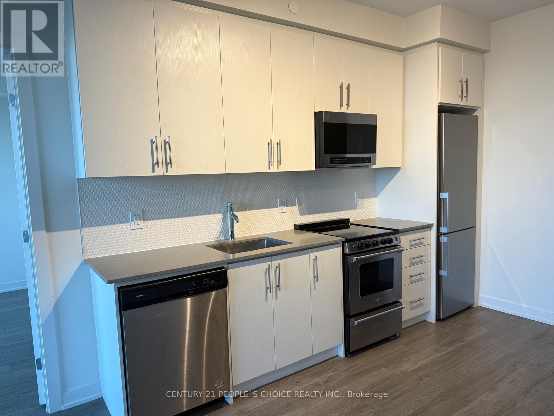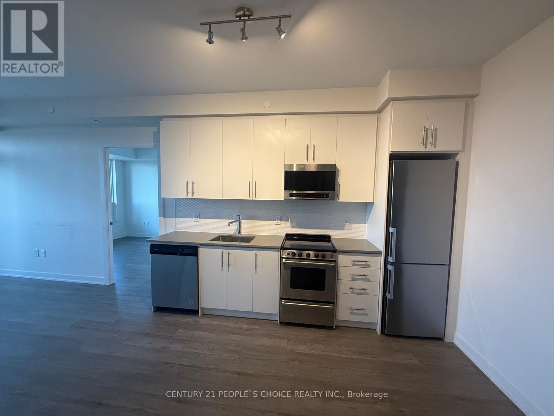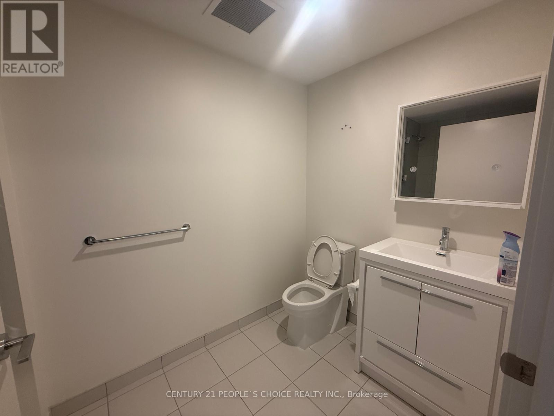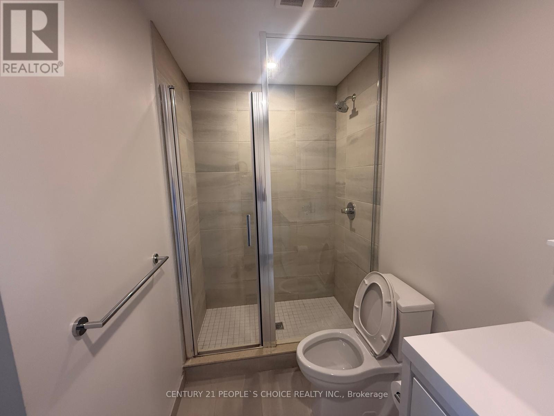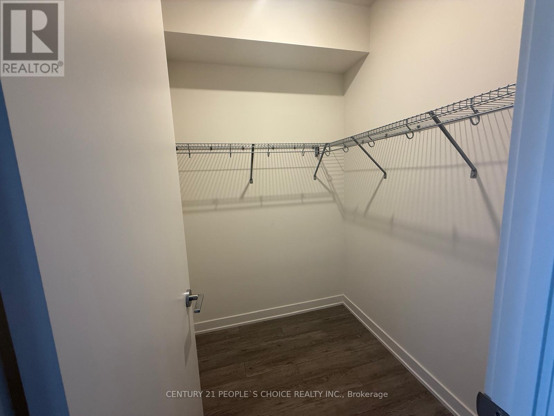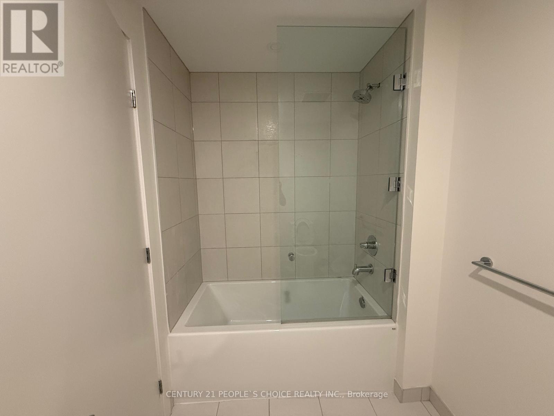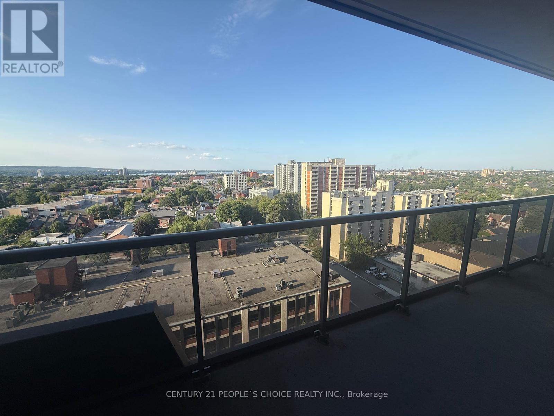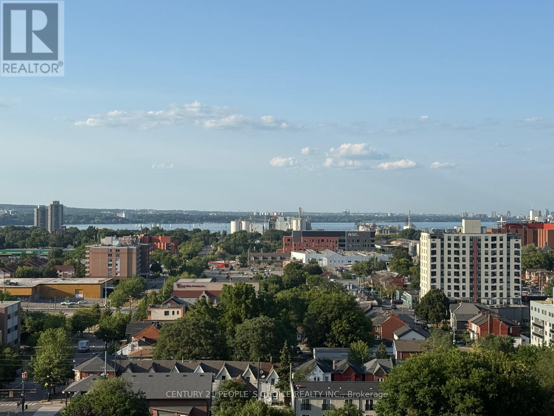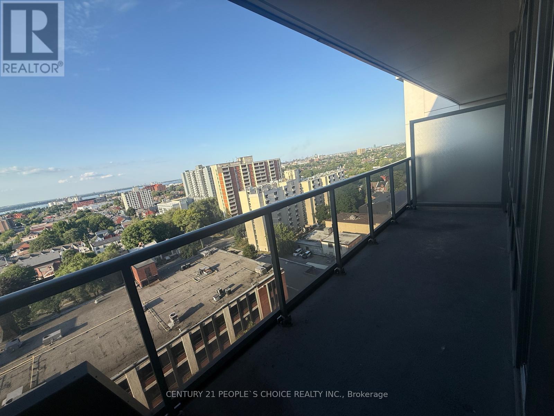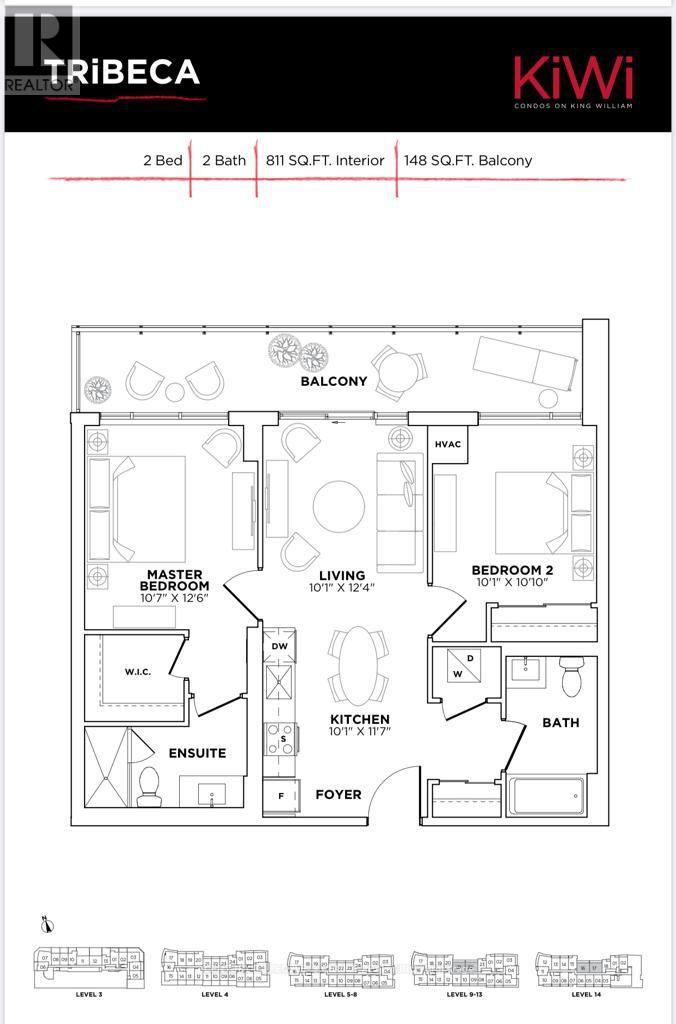1321 - 212 King William Street Hamilton, Ontario L8R 0A7
$2,600 Monthly
Two Bedroom & 2 full washroom Condo unit having excellent water view from the condo, Modern open-concept layout with upgraded kitchen, stainless steel appliances, and walkout to balcony. Primary bedroom with built-in closet. Includes 1 parking spot and 1 locker. Prime Location: Close to public transit, GO stations, McMaster University, dining, shopping, parks, hospitals, and major highways. Building Amenities: Roof-top terrace, BBQ/lounge area, party room, gym, yoga studio, pet wash, and tech lounge. (id:50886)
Property Details
| MLS® Number | X12351300 |
| Property Type | Single Family |
| Community Name | Beasley |
| Amenities Near By | Hospital, Park, Place Of Worship, Public Transit, Schools |
| Community Features | Pet Restrictions |
| Features | Balcony |
| Parking Space Total | 1 |
Building
| Bathroom Total | 2 |
| Bedrooms Above Ground | 2 |
| Bedrooms Total | 2 |
| Amenities | Security/concierge, Exercise Centre, Party Room, Storage - Locker |
| Appliances | Dishwasher, Dryer, Stove, Washer, Refrigerator |
| Architectural Style | Multi-level |
| Cooling Type | Central Air Conditioning |
| Exterior Finish | Brick, Concrete |
| Flooring Type | Laminate |
| Heating Fuel | Natural Gas |
| Heating Type | Forced Air |
| Size Interior | 800 - 899 Ft2 |
| Type | Apartment |
Parking
| Underground | |
| No Garage |
Land
| Acreage | No |
| Land Amenities | Hospital, Park, Place Of Worship, Public Transit, Schools |
Rooms
| Level | Type | Length | Width | Dimensions |
|---|---|---|---|---|
| Main Level | Living Room | 3.08 m | 3.78 m | 3.08 m x 3.78 m |
| Main Level | Kitchen | 3.08 m | 3.57 m | 3.08 m x 3.57 m |
| Main Level | Primary Bedroom | 3.26 m | 3.84 m | 3.26 m x 3.84 m |
| Main Level | Bedroom 2 | 3.08 m | 3.08 m | 3.08 m x 3.08 m |
https://www.realtor.ca/real-estate/28747673/1321-212-king-william-street-hamilton-beasley-beasley
Contact Us
Contact us for more information
Smita Mohanty
Salesperson
120 Matheson Blvd E #103
Mississauga, Ontario L4Z 1X1
(905) 366-8100
(905) 366-8101

