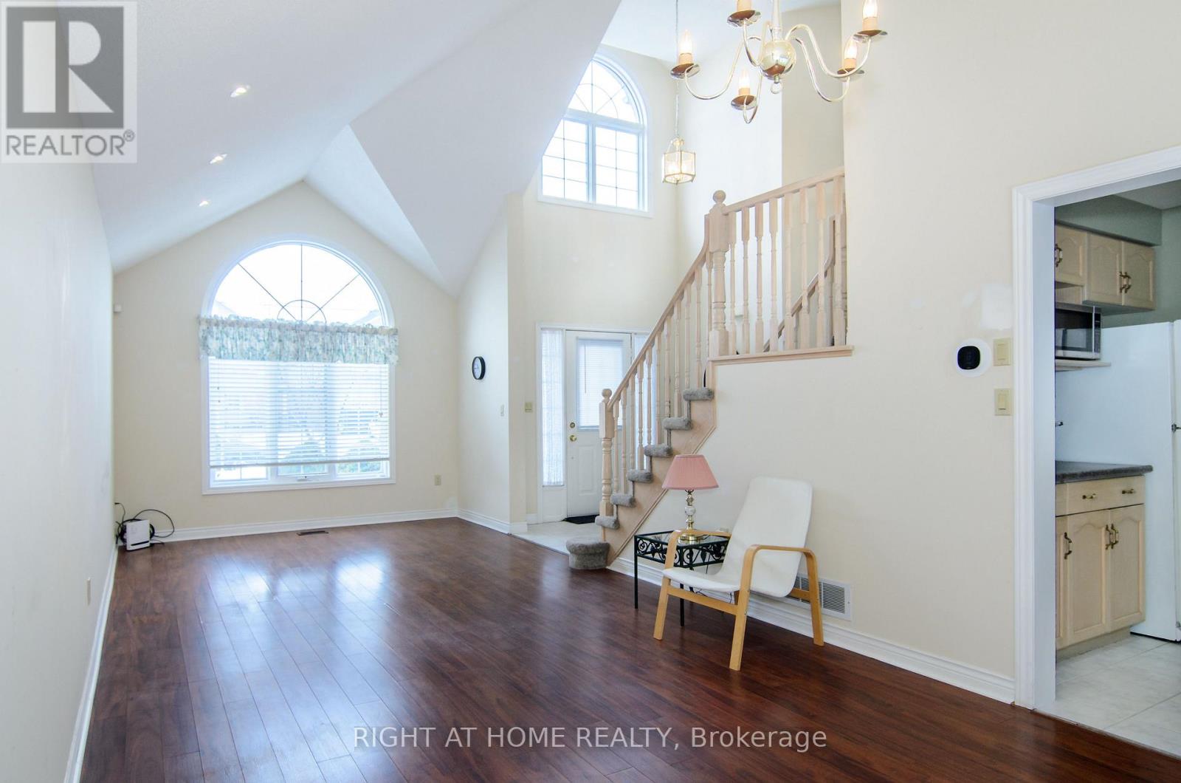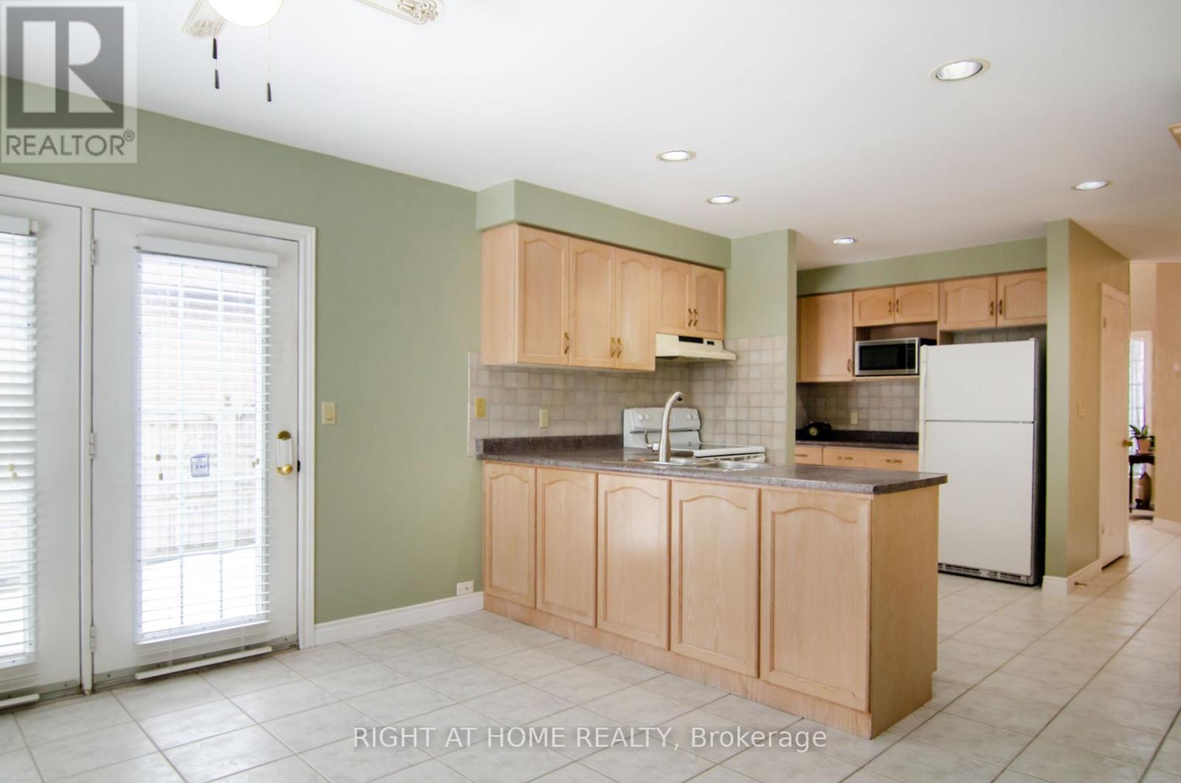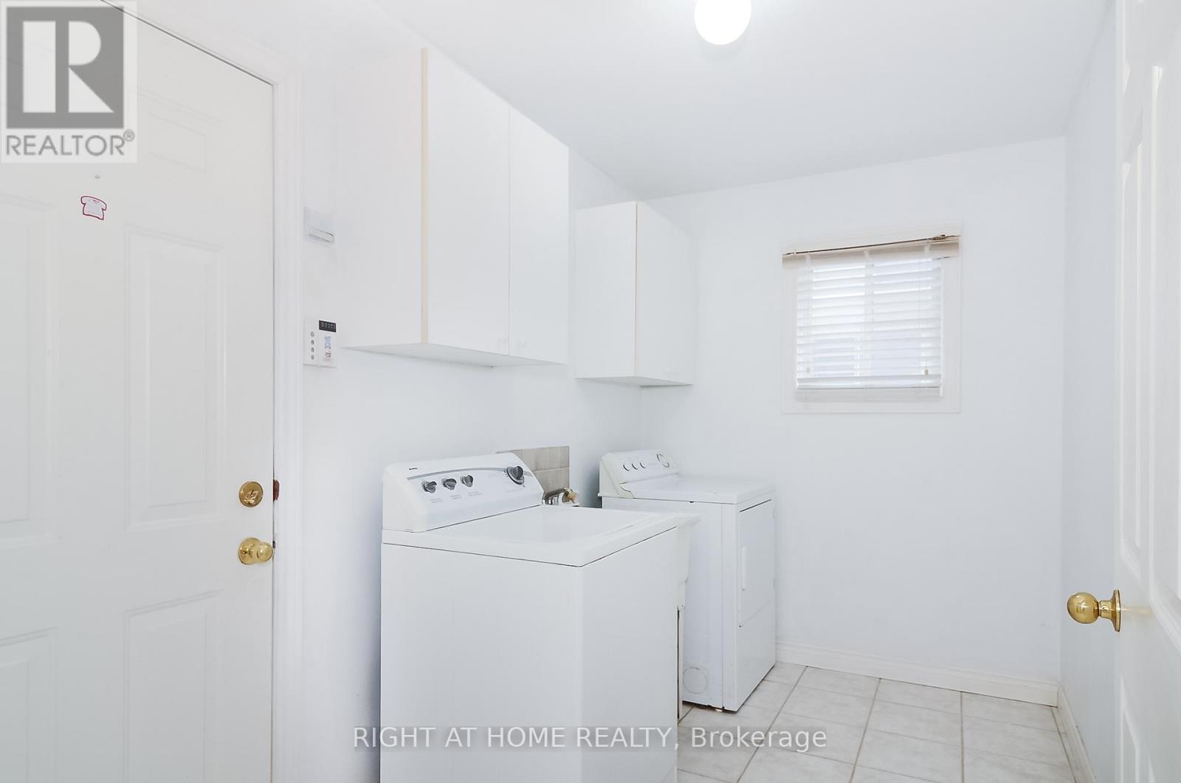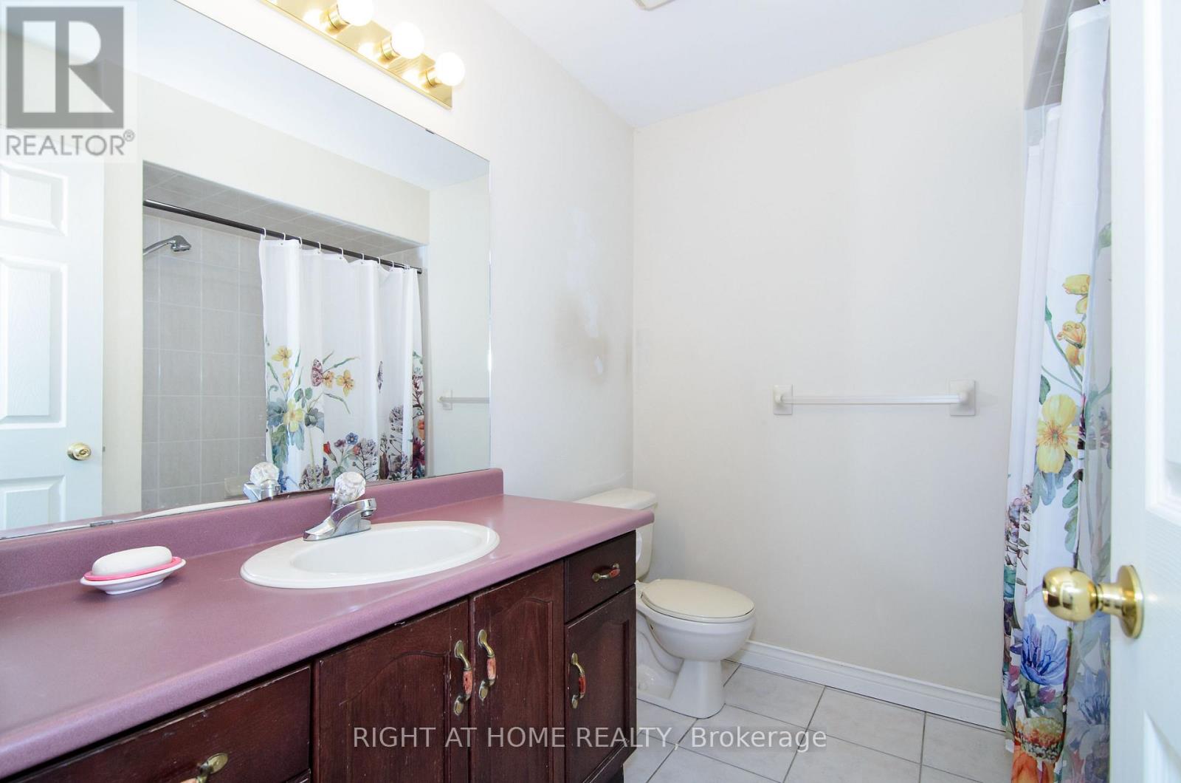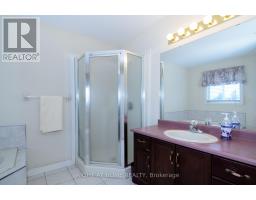1321 Baseline Road Hamilton, Ontario L8E 5G1
3 Bedroom
3 Bathroom
Fireplace
Central Air Conditioning
Forced Air
$988,000
This 2 stories 3 bedrooms Approx. 2270 SQ ft and 2.5 batchrroms home walking distance to LakeOntario. The primary bedroom includes a walk-in closet and a 4-piece ensuite. Large spaciousliving rooms & large eatin kitchen area. Few minutes easy access to Hyway & minutes to allamenities. 5 minutes to Newport Boating Club & Fifty Point Marina (id:50886)
Property Details
| MLS® Number | X11994926 |
| Property Type | Single Family |
| Community Name | Winona Park |
| Equipment Type | None |
| Parking Space Total | 6 |
| Rental Equipment Type | None |
Building
| Bathroom Total | 3 |
| Bedrooms Above Ground | 3 |
| Bedrooms Total | 3 |
| Age | 16 To 30 Years |
| Amenities | Fireplace(s) |
| Appliances | Water Heater, Central Vacuum, Dryer, Stove, Washer, Window Coverings, Refrigerator |
| Basement Development | Unfinished |
| Basement Type | Full (unfinished) |
| Construction Style Attachment | Detached |
| Cooling Type | Central Air Conditioning |
| Exterior Finish | Brick |
| Fireplace Present | Yes |
| Fireplace Total | 1 |
| Flooring Type | Laminate, Tile, Hardwood |
| Foundation Type | Concrete |
| Half Bath Total | 1 |
| Heating Fuel | Natural Gas |
| Heating Type | Forced Air |
| Stories Total | 2 |
| Type | House |
| Utility Water | Municipal Water |
Parking
| Attached Garage | |
| Garage |
Land
| Acreage | No |
| Sewer | Sanitary Sewer |
| Size Irregular | 49.25 X 108.92 Acre |
| Size Total Text | 49.25 X 108.92 Acre|under 1/2 Acre |
| Zoning Description | R2 |
Rooms
| Level | Type | Length | Width | Dimensions |
|---|---|---|---|---|
| Second Level | Primary Bedroom | 4.91 m | 4.27 m | 4.91 m x 4.27 m |
| Second Level | Bedroom 2 | 3.57 m | 3.05 m | 3.57 m x 3.05 m |
| Second Level | Bedroom 3 | 3.7 m | 3.31 m | 3.7 m x 3.31 m |
| Main Level | Living Room | 8.32 m | 3.3 m | 8.32 m x 3.3 m |
| Main Level | Kitchen | 3.9 m | 3.44 m | 3.9 m x 3.44 m |
| Main Level | Eating Area | 3.38 m | 3.44 m | 3.38 m x 3.44 m |
| Main Level | Family Room | 5.71 m | 3.63 m | 5.71 m x 3.63 m |
Utilities
| Sewer | Installed |
https://www.realtor.ca/real-estate/27968108/1321-baseline-road-hamilton-winona-park-winona-park
Contact Us
Contact us for more information
Kia Tang
Salesperson
Right At Home Realty
480 Eglinton Ave West #30, 106498
Mississauga, Ontario L5R 0G2
480 Eglinton Ave West #30, 106498
Mississauga, Ontario L5R 0G2
(905) 565-9200
(905) 565-6677
www.rightathomerealty.com/



